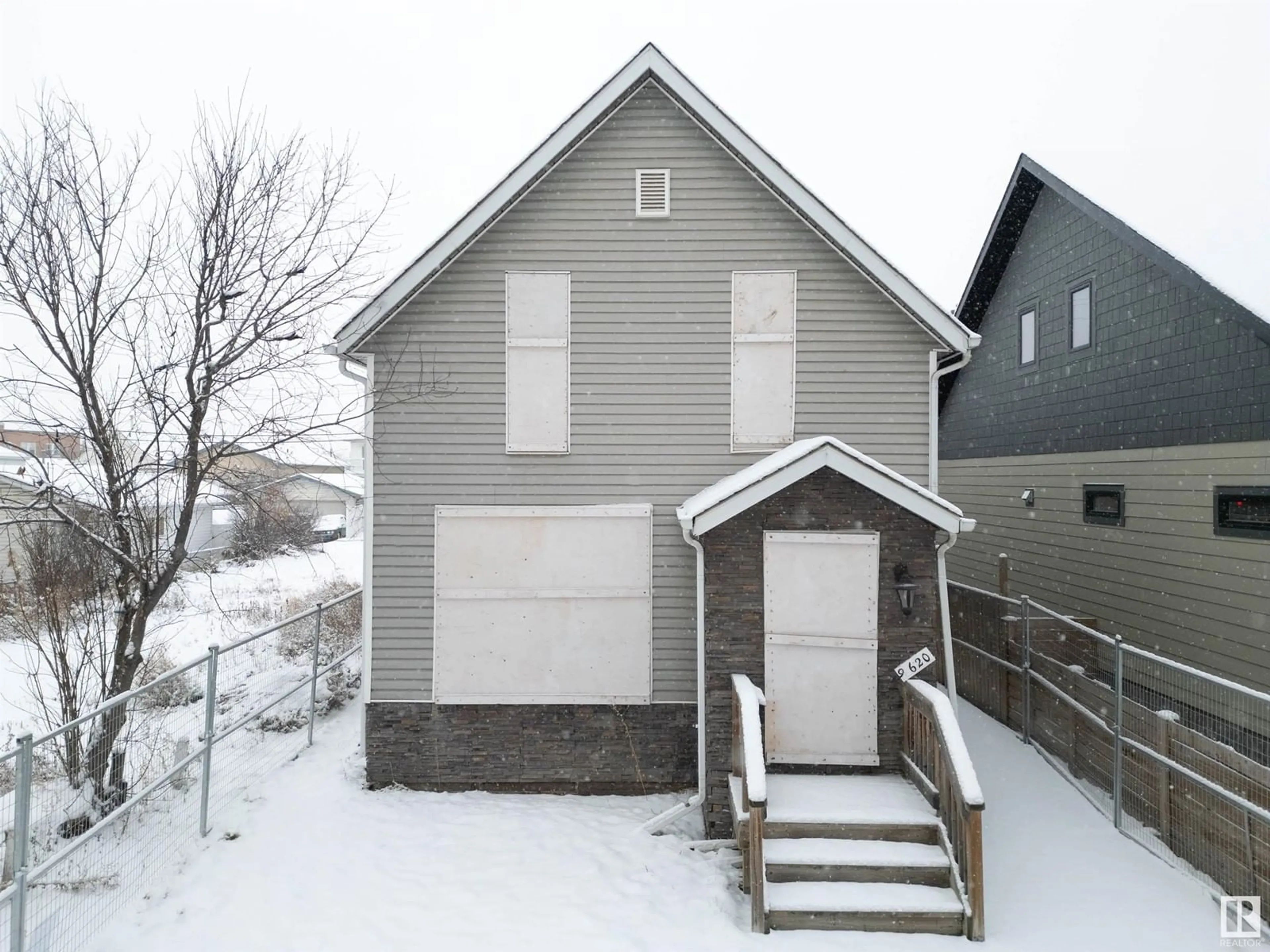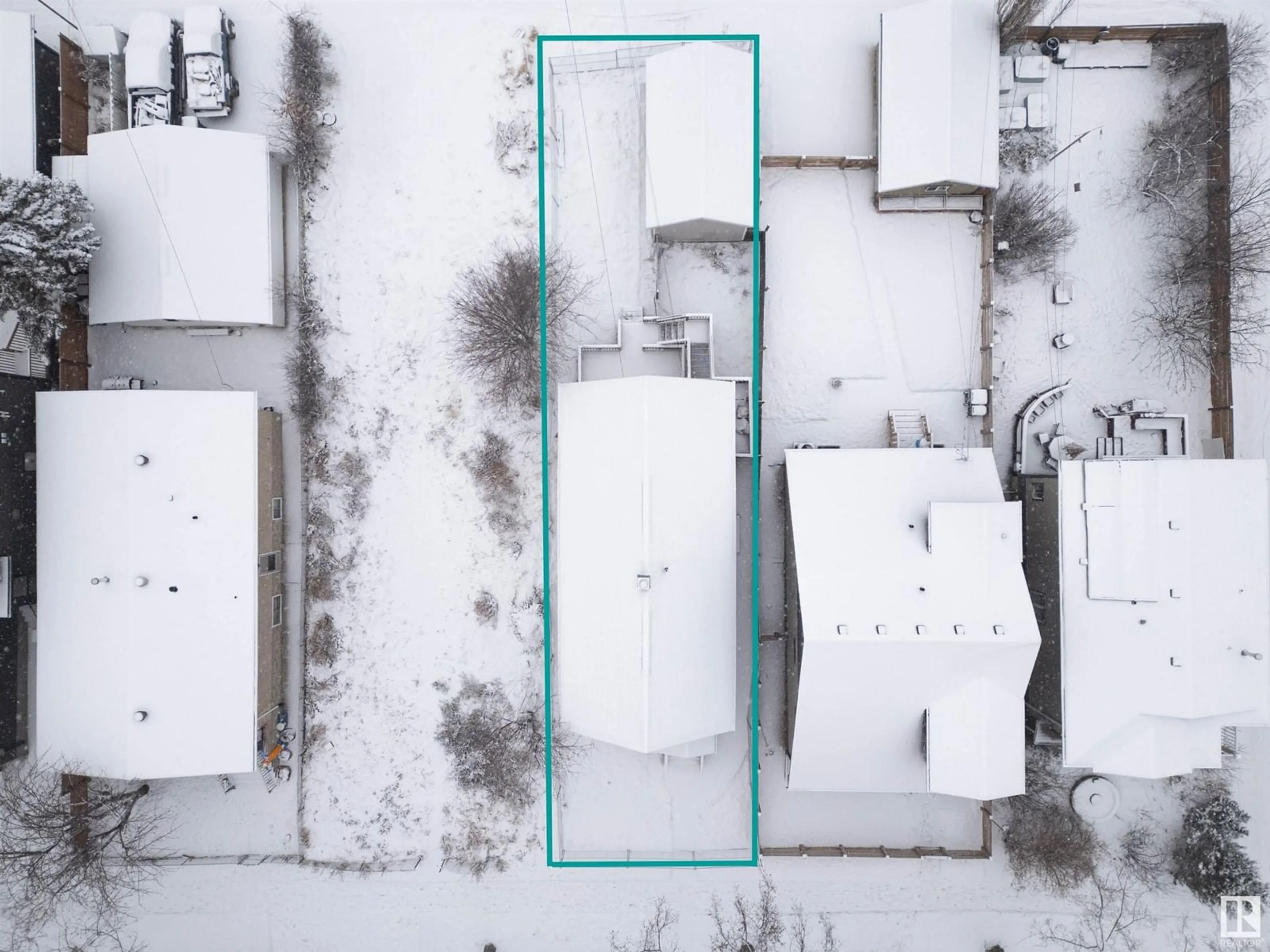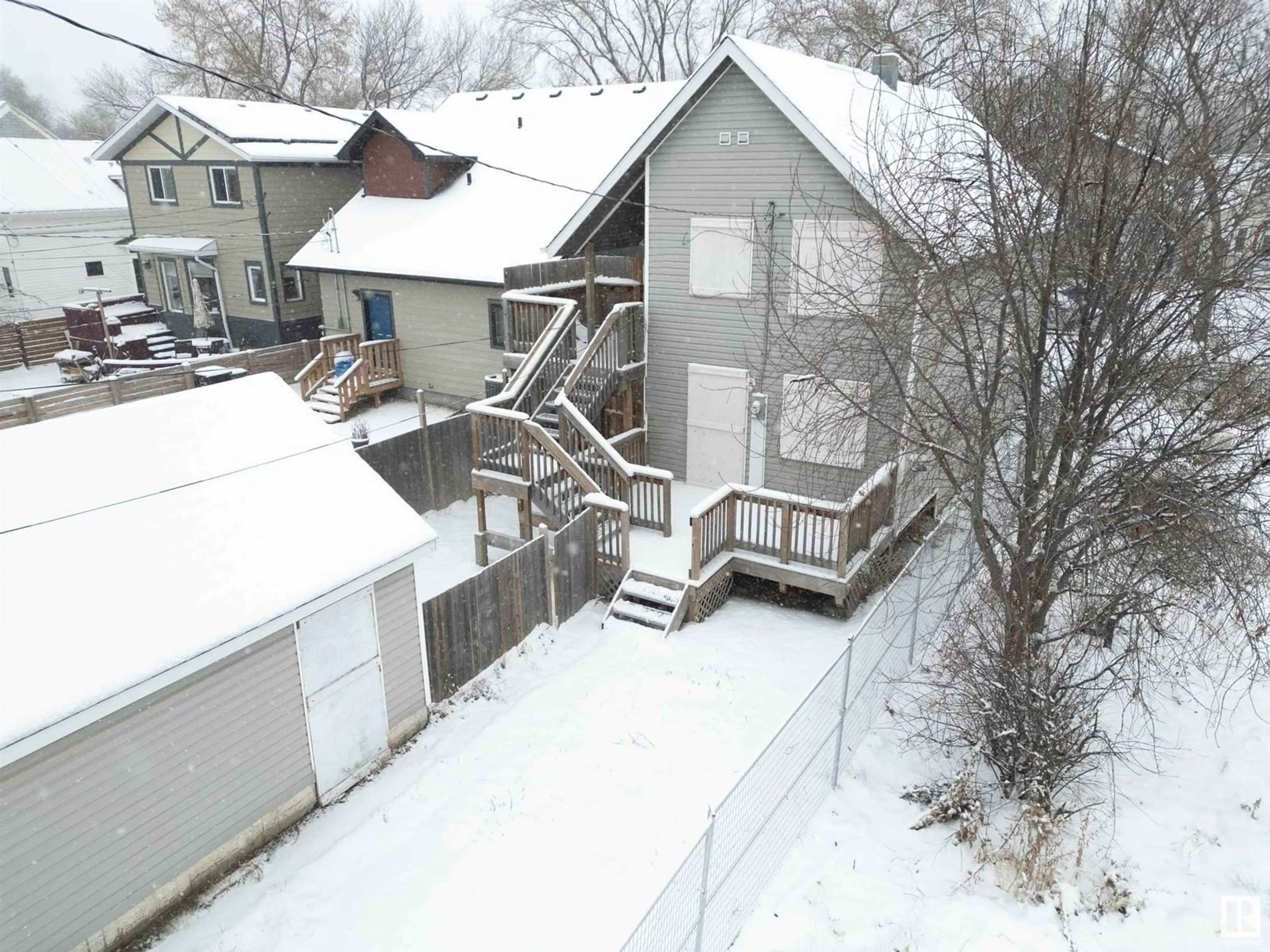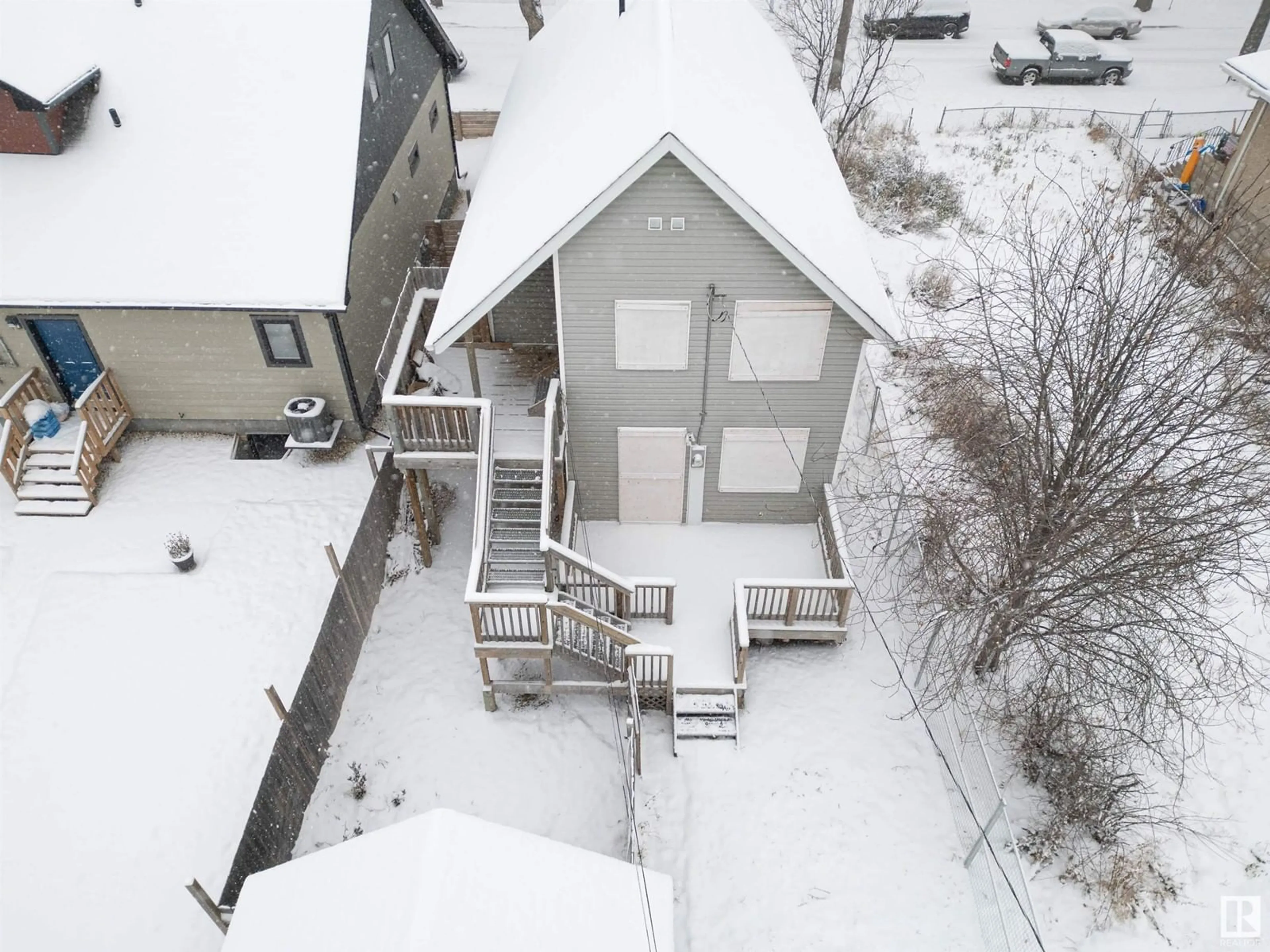9620 110 AV NW, Edmonton, Alberta T5H1H5
Contact us about this property
Highlights
Estimated ValueThis is the price Wahi expects this property to sell for.
The calculation is powered by our Instant Home Value Estimate, which uses current market and property price trends to estimate your home’s value with a 90% accuracy rate.Not available
Price/Sqft$124/sqft
Est. Mortgage$902/mo
Tax Amount ()-
Days On Market24 days
Description
Welcome to this EXCITING OPPORTUNITY for investors & homeowners alike to own a property FULL OF POTENTIAL in the heart of Edmonton! This CHARMING fixer-upper is more than just a house - its a canvas waiting for your personal touch & creativity! With 2 FULLY-LEGALIZED suites, this property presents a STRONG FOUNDATION for renovations, making it IDEAL for those seeking a home with significant rental income potential or a versatile investment opportunity. While the property is in need of some TLC, its SPACIOUS LAYOUT & DUAL-SUITE DESIGN offer endless possibilities to customize it to your needs or maximize its value as a rental. Location is IDEAL & this property delivers! Nestled near major amenities, it offers unparalleled convenience with close proximity to the Royal Alexandra Hospital, Kingsway Mall, Commonwealth Stadium, Downtown Edmonton, & public transit options. Whether youre looking to attract renters or enjoy easy access to Edmontons vibrant urban core, this location has you covered! (id:39198)
Property Details
Interior
Features
Upper Level Floor
Family room
6.83 m x 4.27 mPrimary Bedroom
3.03 m x 4.58 mBedroom 4
4.05 m x 2.69 mSecond Kitchen
3.08 m x 3.03 m



