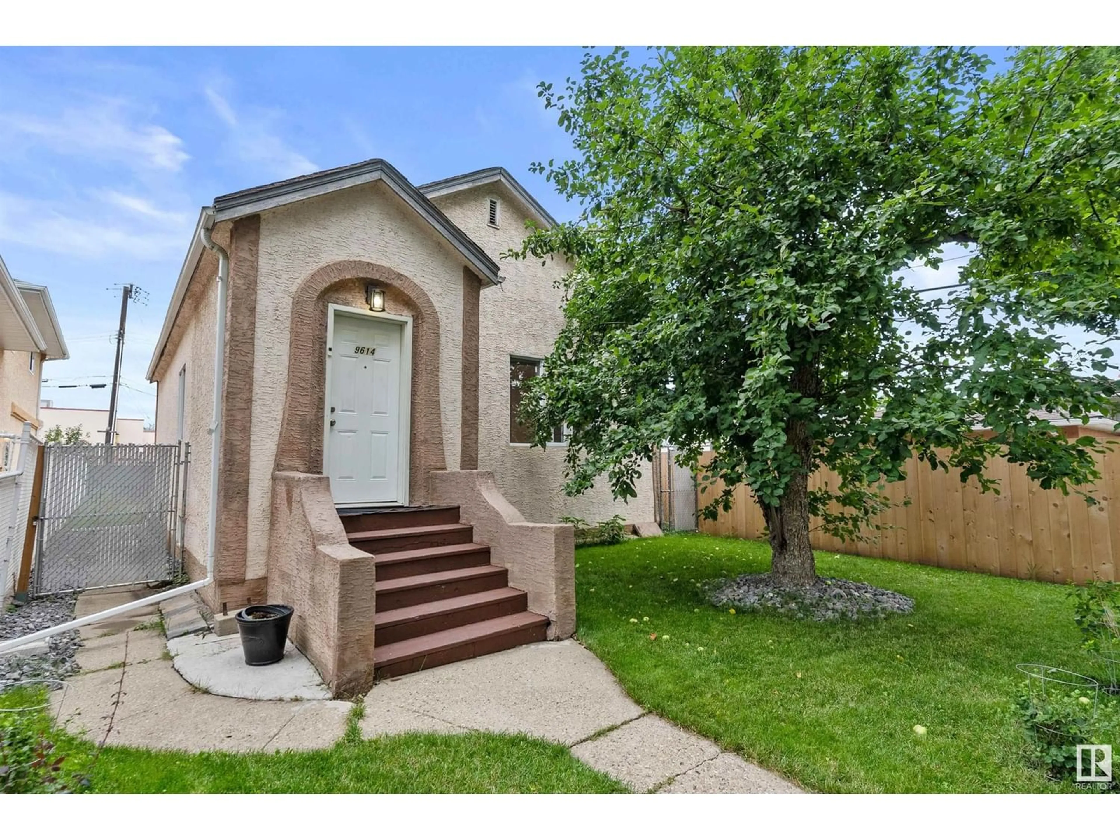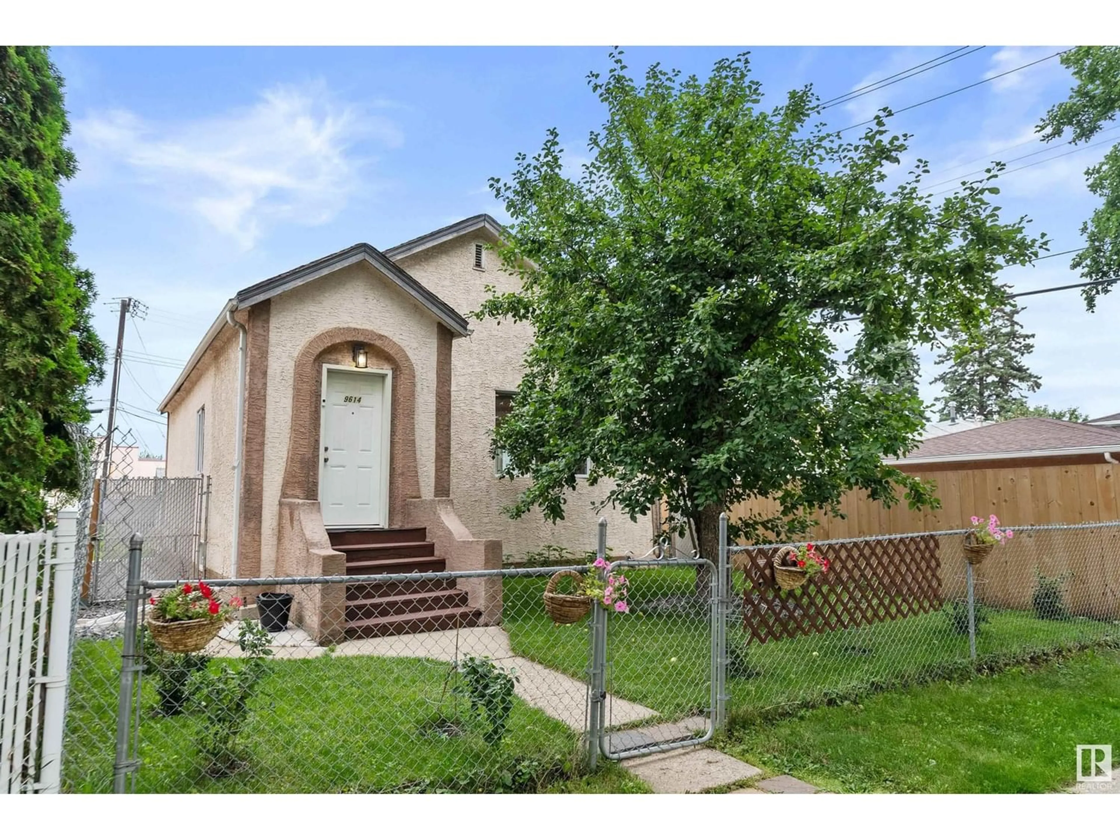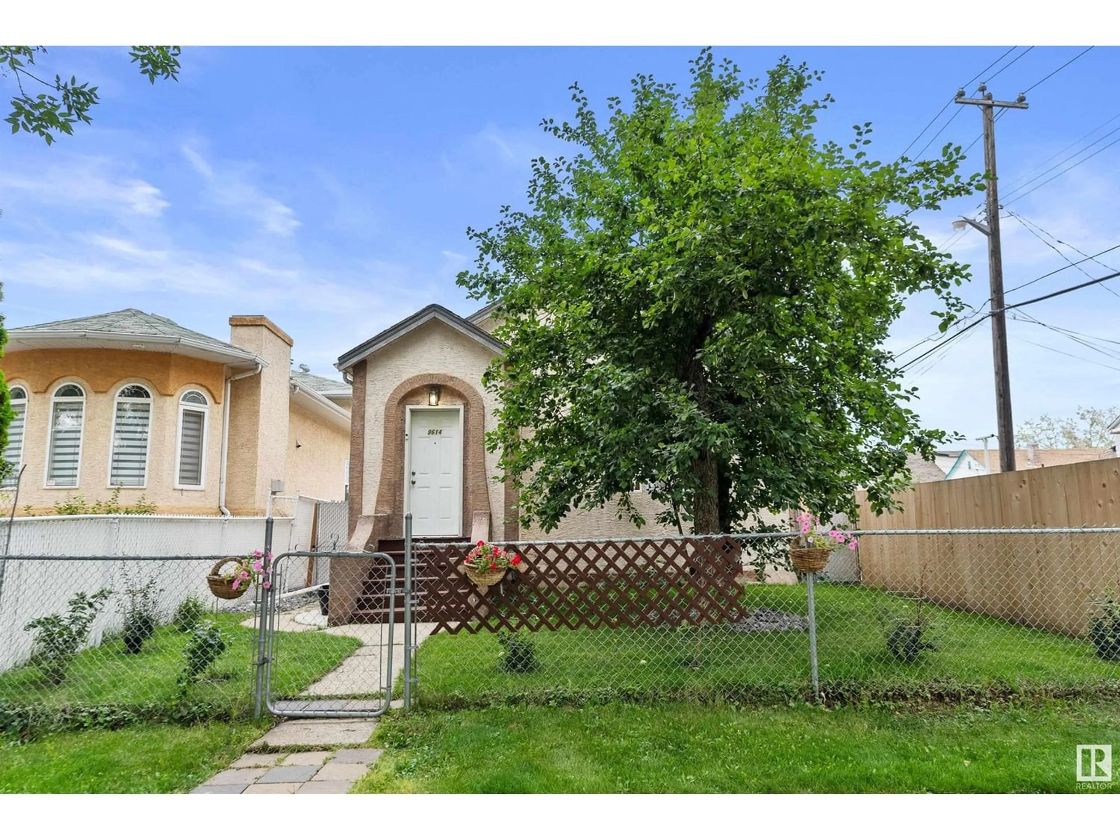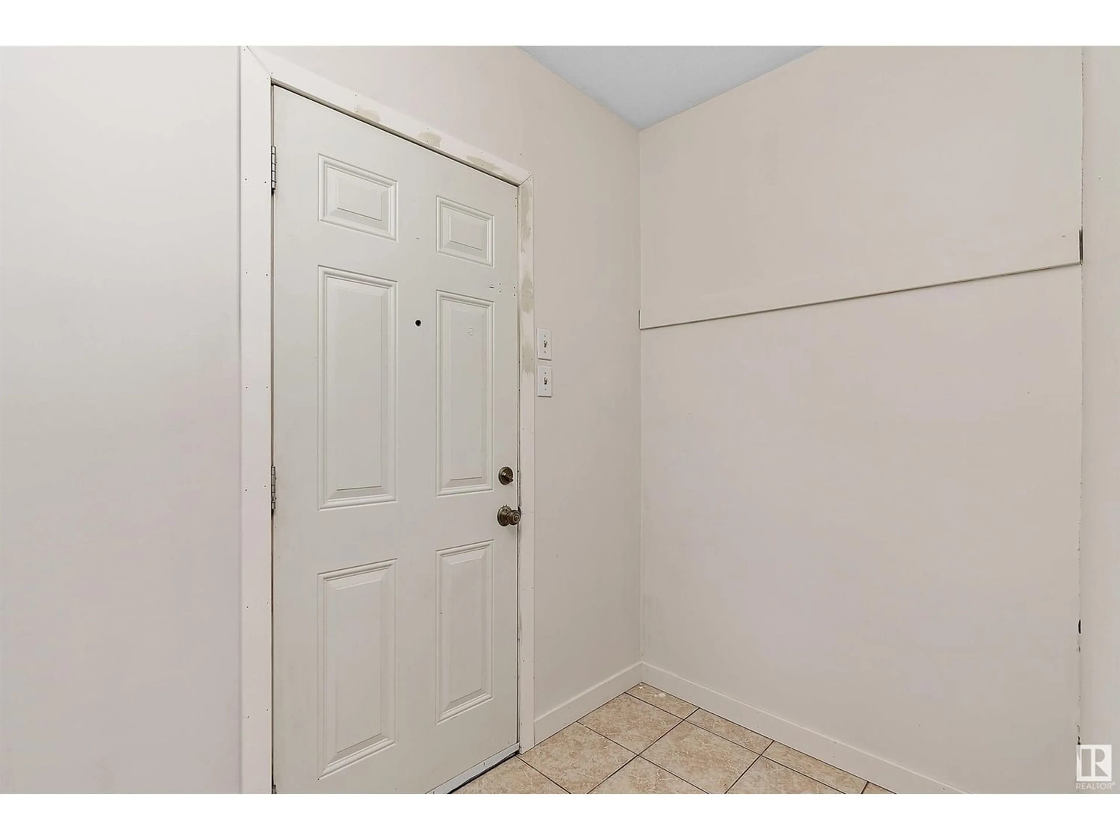9614 107 AV NW, Edmonton, Alberta T5H0T9
Contact us about this property
Highlights
Estimated ValueThis is the price Wahi expects this property to sell for.
The calculation is powered by our Instant Home Value Estimate, which uses current market and property price trends to estimate your home’s value with a 90% accuracy rate.Not available
Price/Sqft$283/sqft
Est. Mortgage$1,117/mo
Tax Amount ()-
Days On Market320 days
Description
Welcome to a slice of vintage charm combined with contemporary comforts in this delightful bungalow, nestled in a prime location near all amenities & within 20 minutes walking distance to downtown Edmonton. With 4 bedrooms, 2 bathrooms & a sprawling yard adorned with fruit bushes & a majestic apple tree, this home offers a perfect blend of timeless character & modern convenience. Step inside to the spacious living room which boasts large windows that allow natural light to flood the space. The newly updated kitchen features sleek cabinetry, quartz countertops, stainless steel appliances & ample storage. Rounding out the main floor is two bedrooms & a newly updated 4 pce bathroom. The basement is fully finished with an additional two bedrooms, a 4 pce bathroom & kitchen. The yard is an outdoor enthusiast's dream with pergola & deck to enjoy those warm Alberta nights. Recent updates incl. Furnace ('23), HWT ('23), Kitchen ('23), Main Bath ('23) & more. Don't miss out on this gem waiting to be discovered! (id:39198)
Property Details
Interior
Features
Basement Floor
Bedroom 3
Bedroom 4




