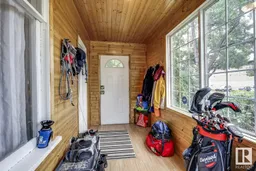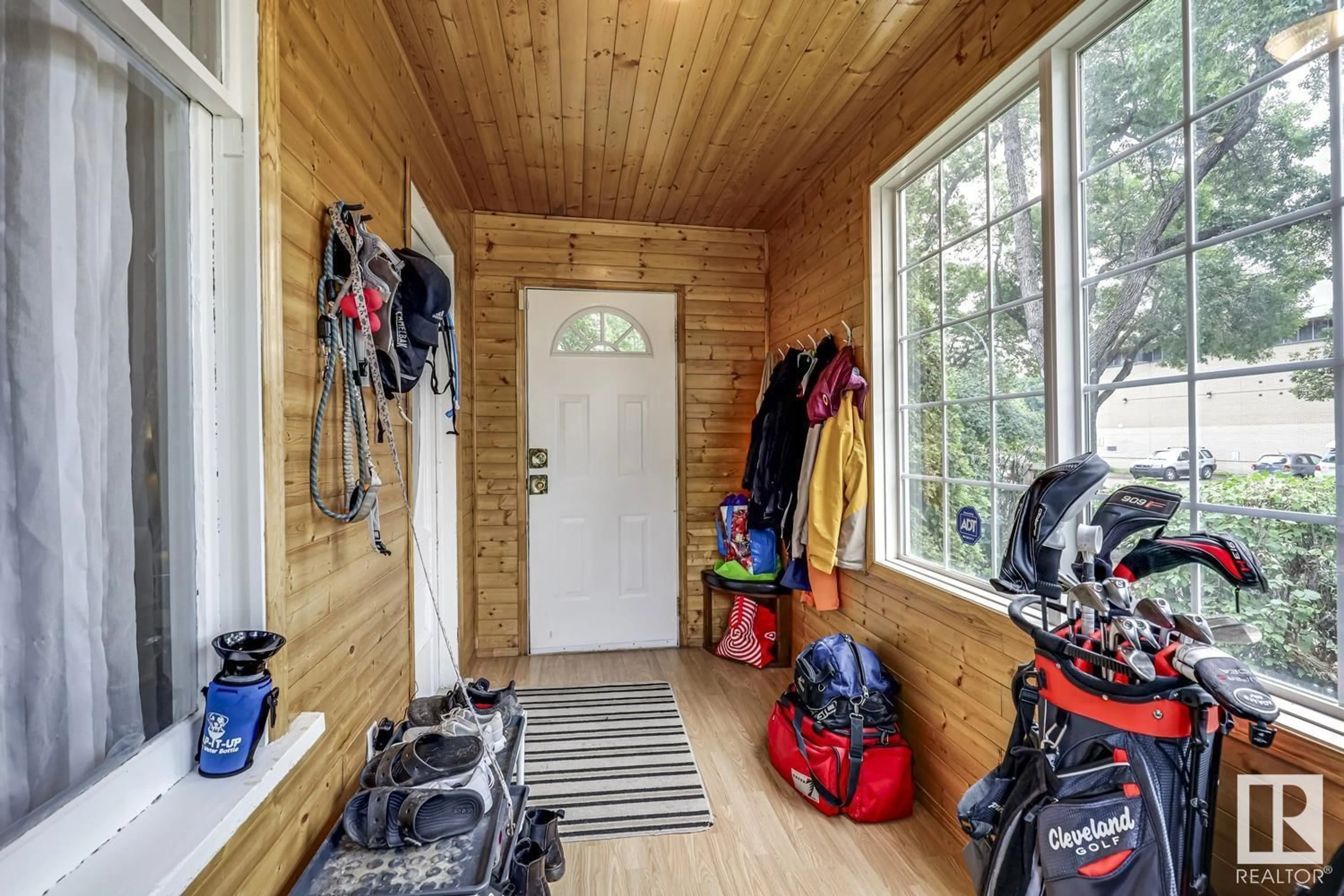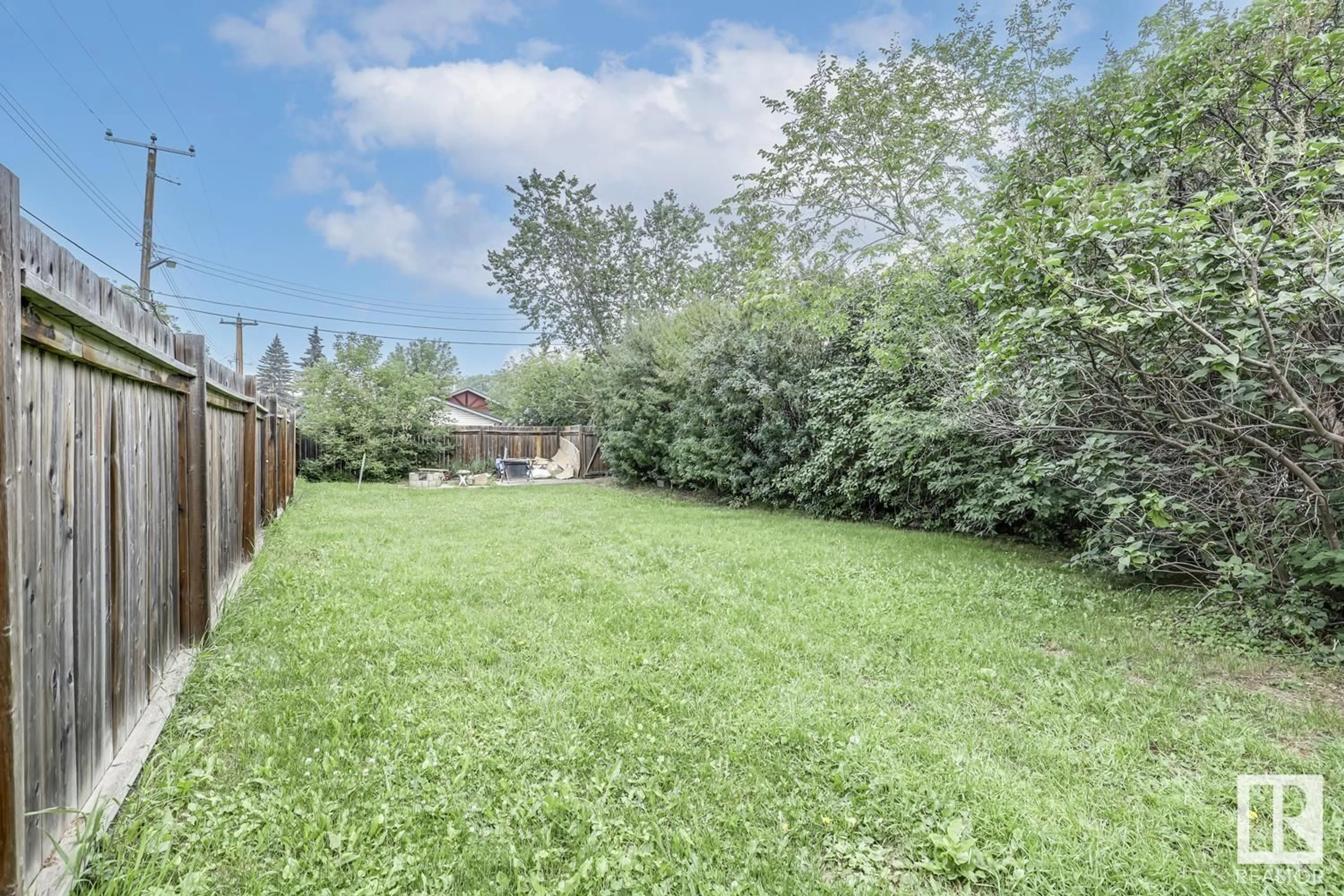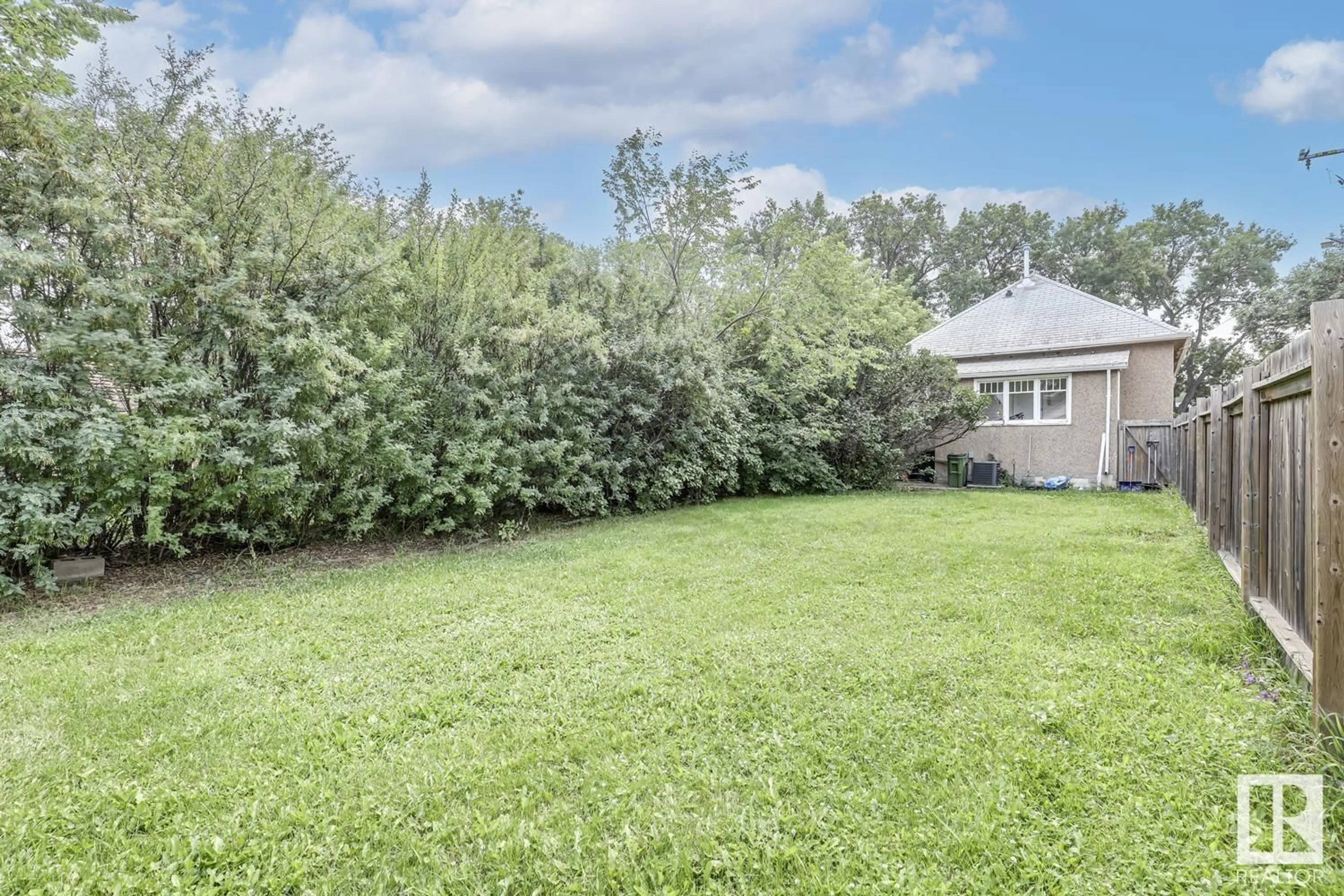9426 109A AV NW, Edmonton, Alberta T5H1E8
Contact us about this property
Highlights
Estimated ValueThis is the price Wahi expects this property to sell for.
The calculation is powered by our Instant Home Value Estimate, which uses current market and property price trends to estimate your home’s value with a 90% accuracy rate.Not available
Price/Sqft$267/sqft
Days On Market50 days
Est. Mortgage$1,026/mth
Tax Amount ()-
Description
Step into the allure of 1924 with this vintage gem in Little Italy. This charming home, spanning 892 square feet, is ideally located just steps from the Italian Centre and boasts a delightful park-facing position. As you enter, you'll be enchanted by the sun-soaked foyer leading to a captivating sunroom overlooking Giovanni Caboto Park. With original hardwood floors and high ceilings, this two-bedroom residence exudes timeless character. Meticulously cared for and thoughtfully updated, this home offers modern comforts including air conditioning, upgraded 100 amp service, and stainless steel appliances. Recent improvements include a new PVC stack, eavestroughs, kitchen counter, subway backsplash, added attic insulation and a beautifully designed bathroom. Situated on a lot of 33 x 145, the private yard, fully hedged and fenced, provides ample space for gardening and evenings around a cozy fire. Don't miss this exceptional opportunity to own a piece of history in the heart of Little Italy. (id:39198)
Property Details
Interior
Features
Main level Floor
Living room
Dining room
Kitchen
Primary Bedroom
Property History
 27
27


