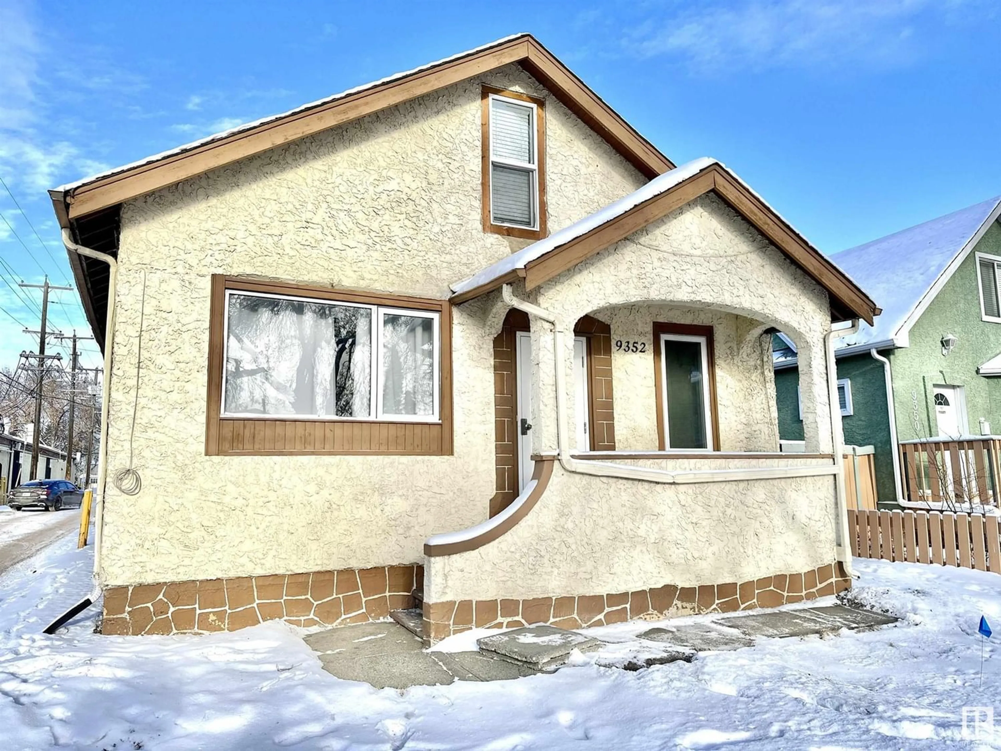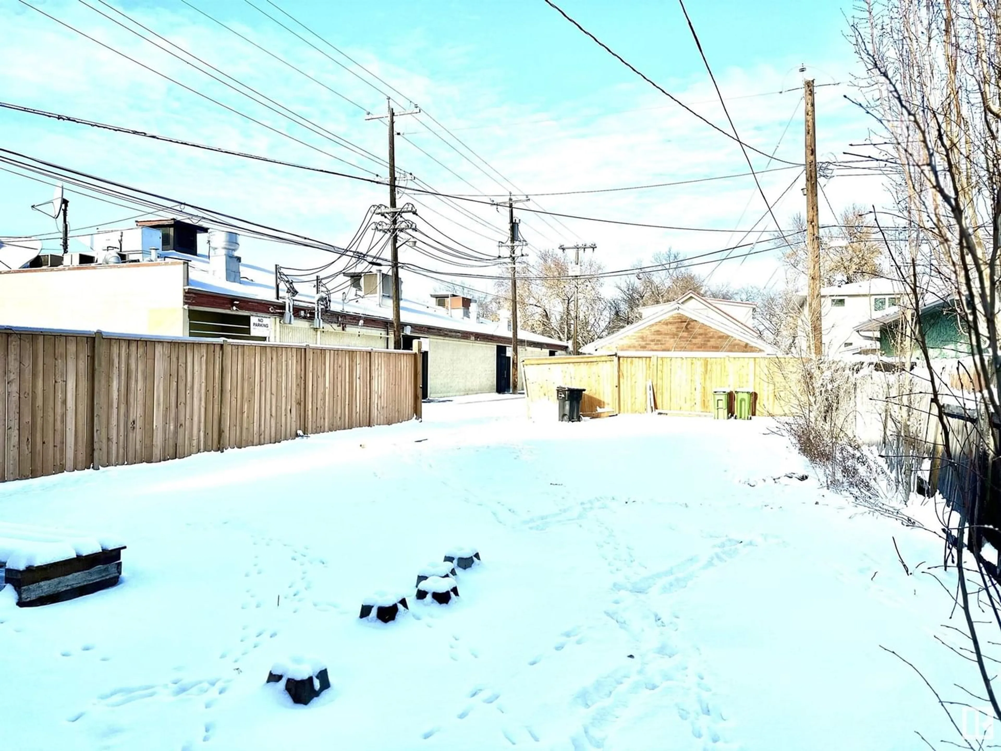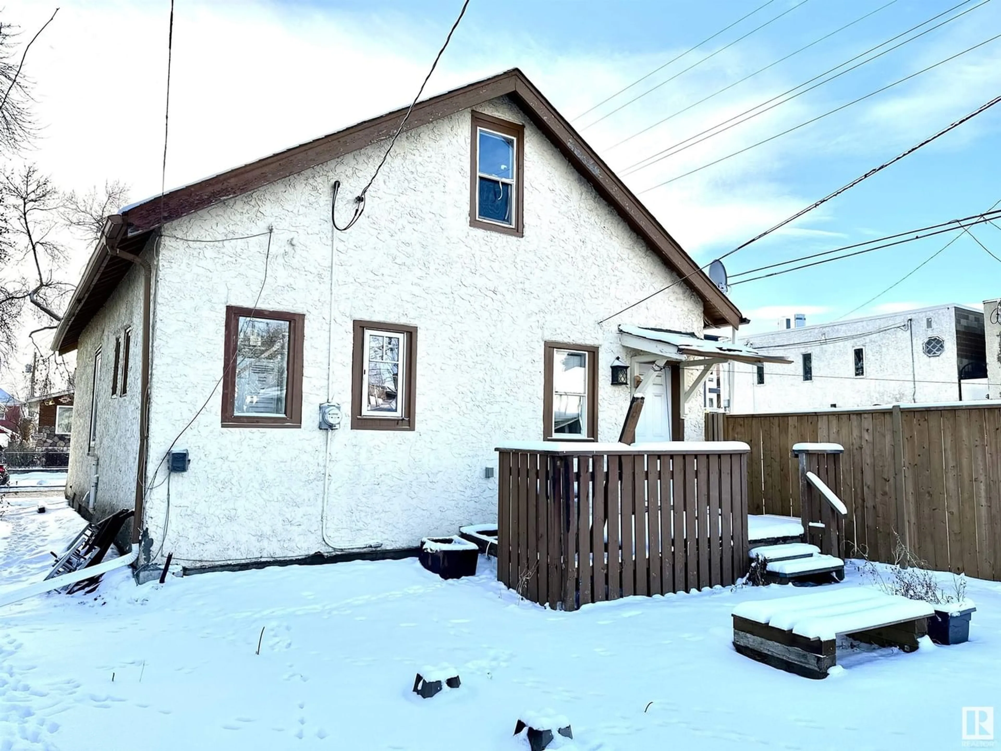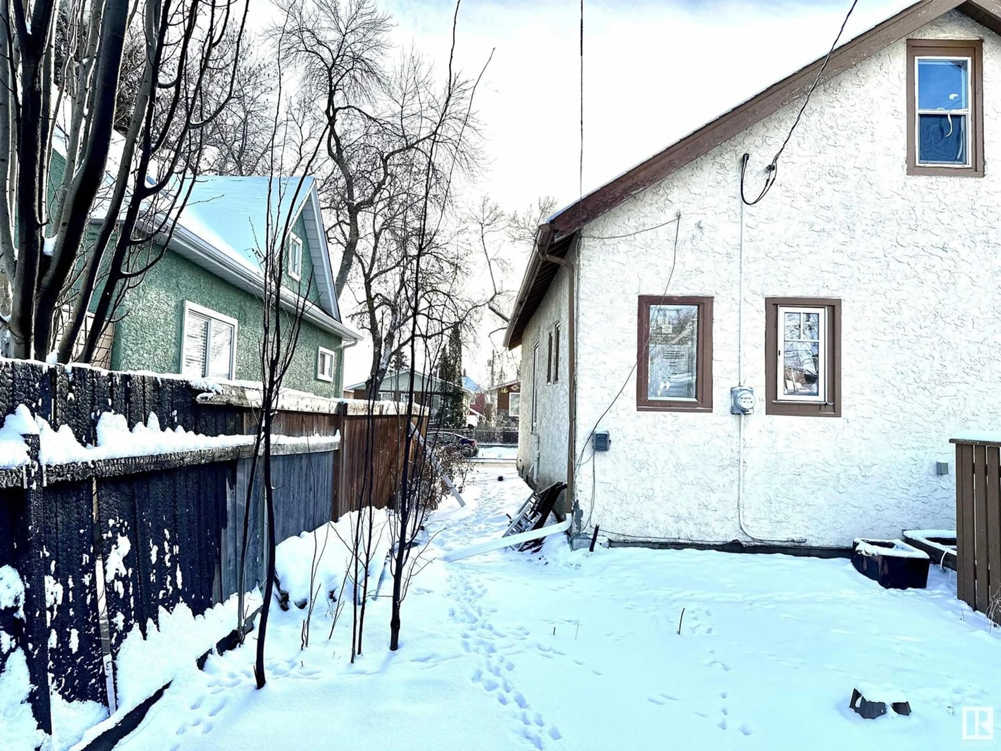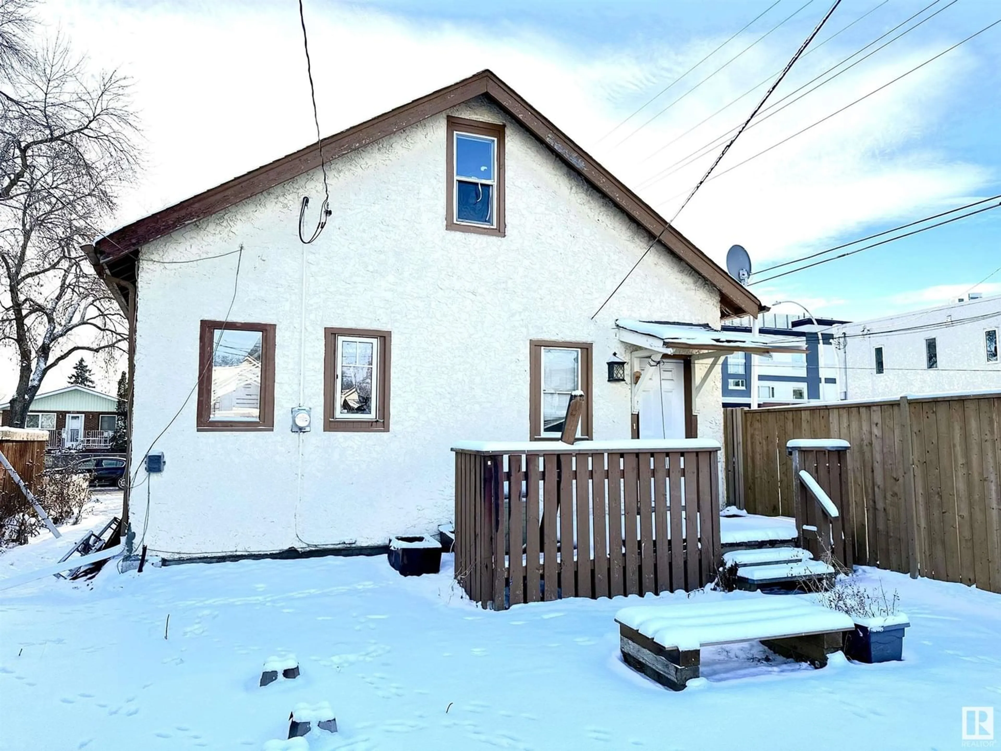9352 108 AV NW, Edmonton, Alberta T5H0Z9
Contact us about this property
Highlights
Estimated ValueThis is the price Wahi expects this property to sell for.
The calculation is powered by our Instant Home Value Estimate, which uses current market and property price trends to estimate your home’s value with a 90% accuracy rate.Not available
Price/Sqft$200/sqft
Est. Mortgage$752/mo
Tax Amount ()-
Days On Market340 days
Description
Excellent location, lot is 33' x 122', 875 sq ft home **plus** upper floor space (not included in square footage). Open concept main floor kitchen, dining and living room. Two bedrooms on main floor. Raised ceilings, hardwood and ceramic floors, updated bathroom and laundry. Basement has a newer electrical panel and high efficient furnace. Huge backyard. This property is zoned DC1 by the city of Edmonton. Restaurants including Allegro, Grocery including The Italian Centre Shop, lots of shopping, local pub and public transportation. This beautiful street has plenty of infill houses, well maintained and renovated homes. Great option for redevelopment with plenty of options from the city or update this property to live in or rent out as an investment property. (id:39198)
Property Details
Interior
Features
Main level Floor
Living room
Dining room
Kitchen
Primary Bedroom

