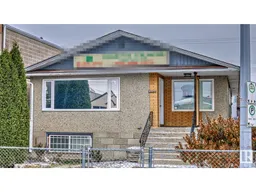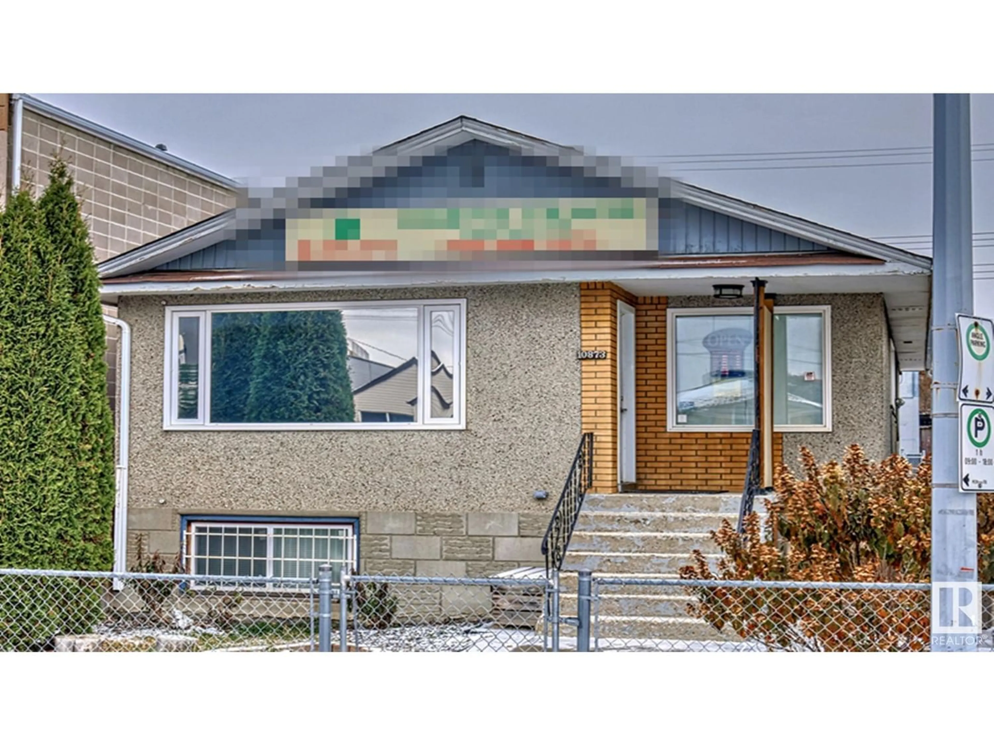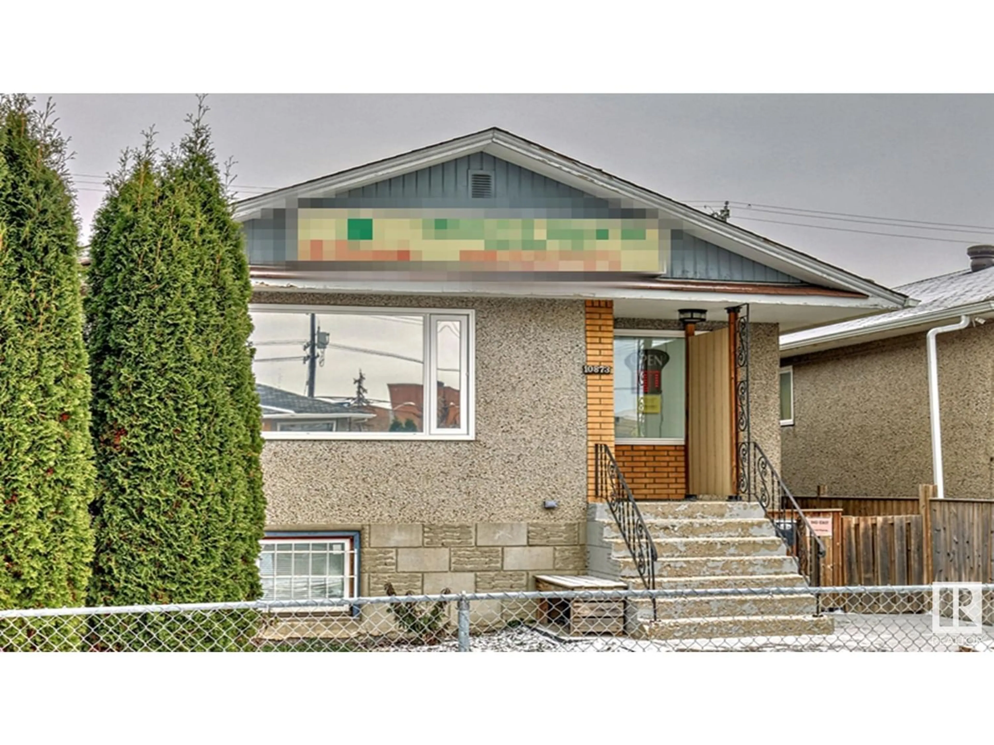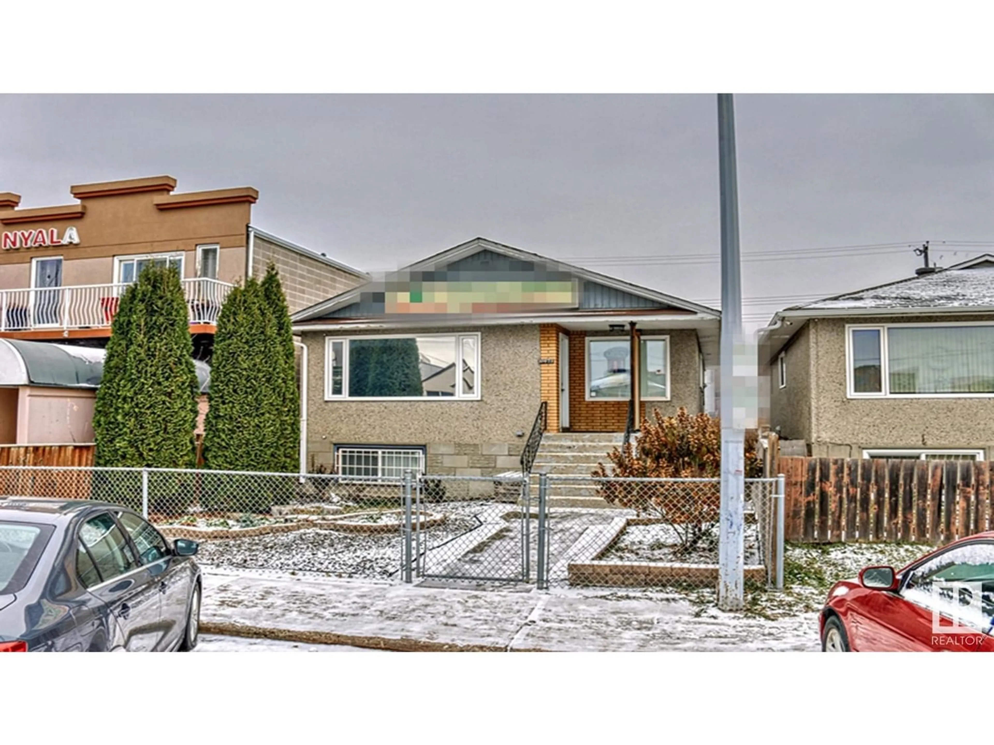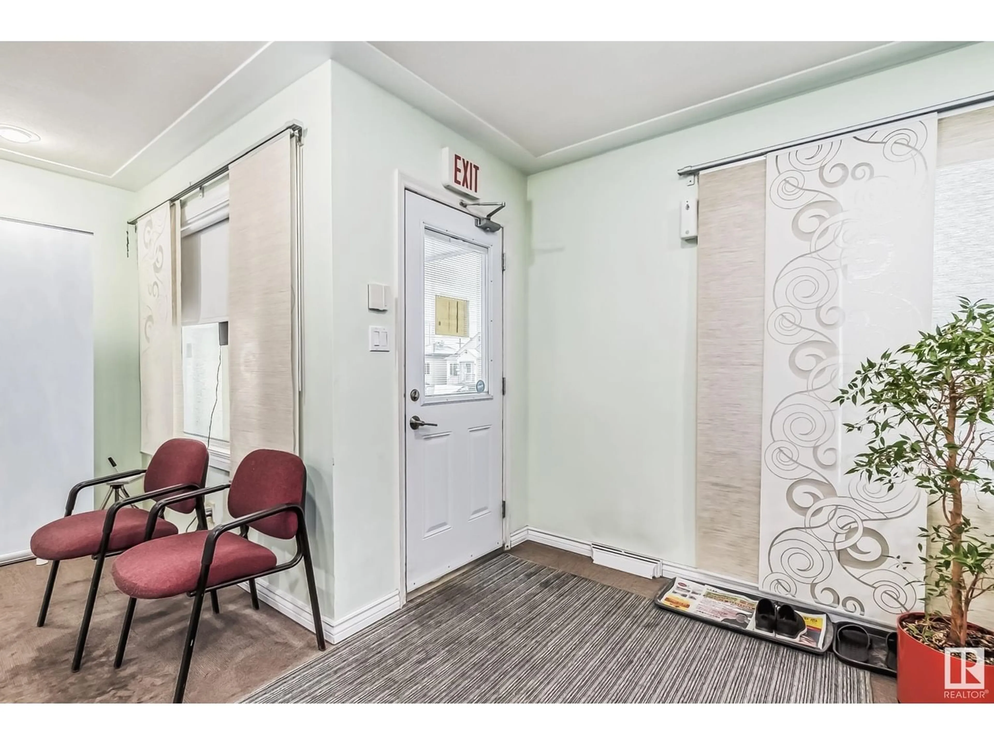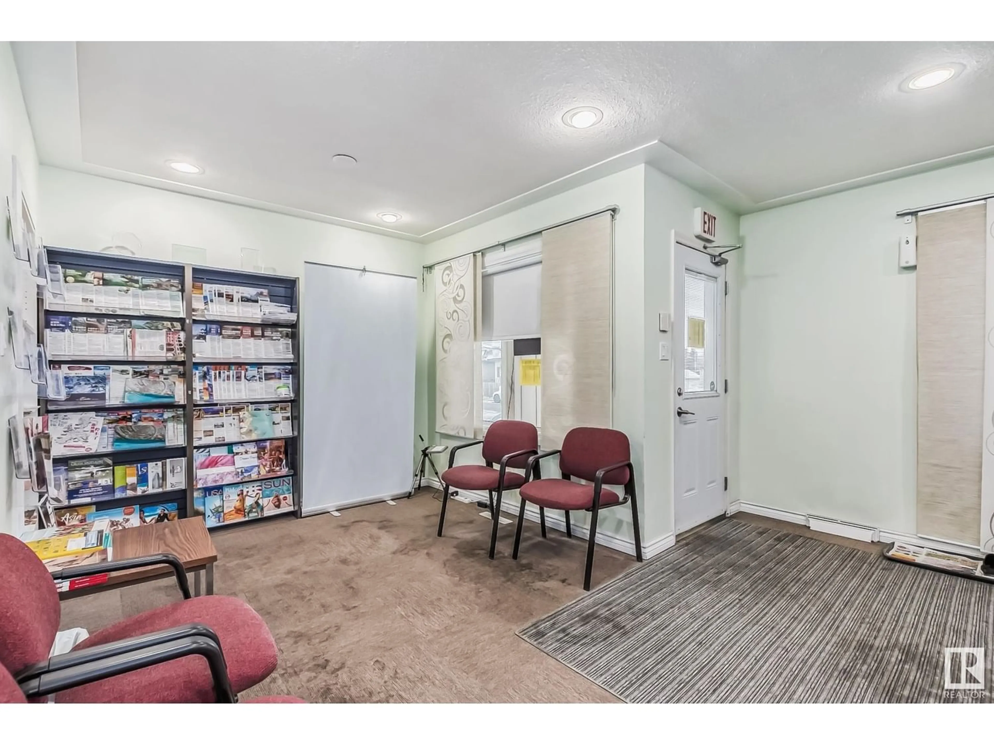10873 98 ST NW, Edmonton, Alberta T5H2P6
Contact us about this property
Highlights
Estimated ValueThis is the price Wahi expects this property to sell for.
The calculation is powered by our Instant Home Value Estimate, which uses current market and property price trends to estimate your home’s value with a 90% accuracy rate.Not available
Price/Sqft$281/sqft
Est. Mortgage$1,391/mo
Tax Amount ()-
Days On Market329 days
Description
Weldome to this fantastic house! Main floor greets you with open concept living area, 2 offices, kitchen & 1/2 bath. Separate entrance to fully finished basement comes with 3 good-sized bedrooms, large entertainment/family room, 3pc bathroom, second kitchen, laundry and utility room. Central air conditioning. Fence yard with lots of parking at back & front. Upgrades done during years: floorings, roof & windows. Convenient central location with only minutes to Downtown, Rogers, Grant MacEwan University, Victoria High School, Royal Alex Hospital, Kingsway & Nait, etc. Come check this out and make this gem YOURS! (id:39198)
Property Details
Interior
Features
Basement Floor
Kitchen
3.19 m x 2.98 mFamily room
3.89 m x 2.99 mPrimary Bedroom
3.61 m x 3.79 mBedroom 2
3.1 m x 2.72 mProperty History
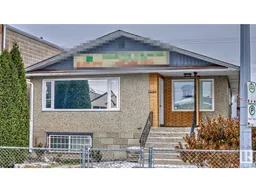 46
46
