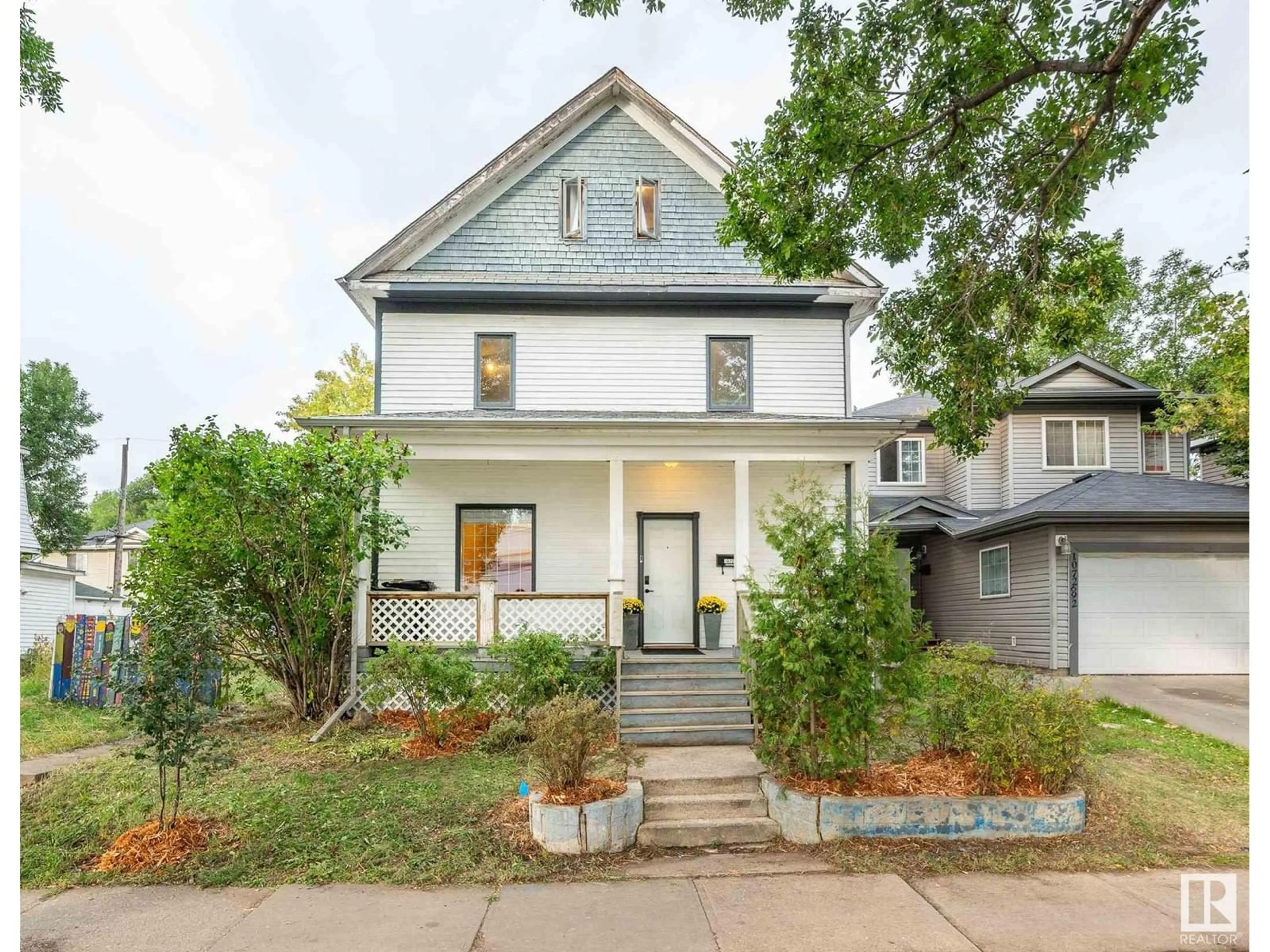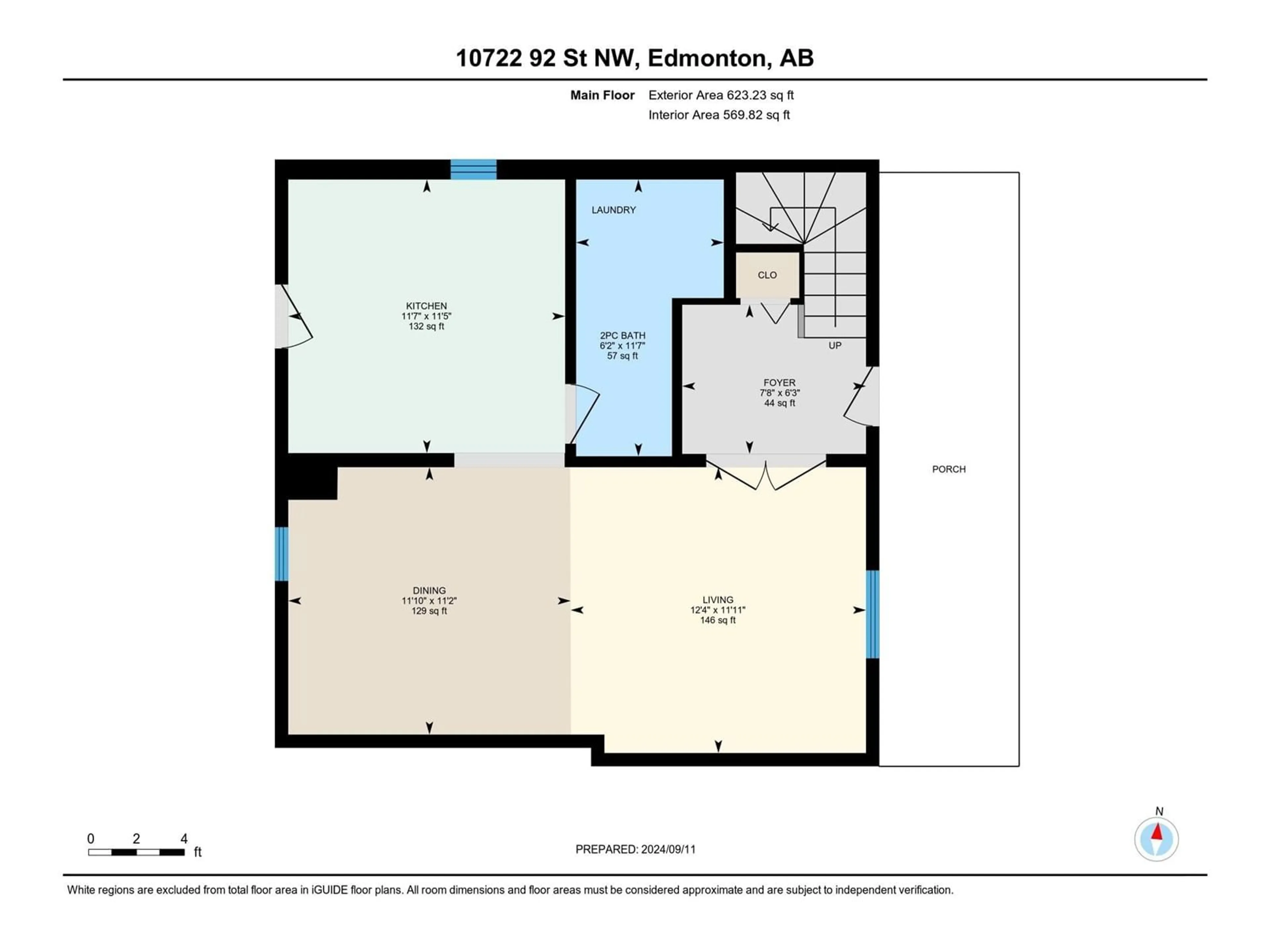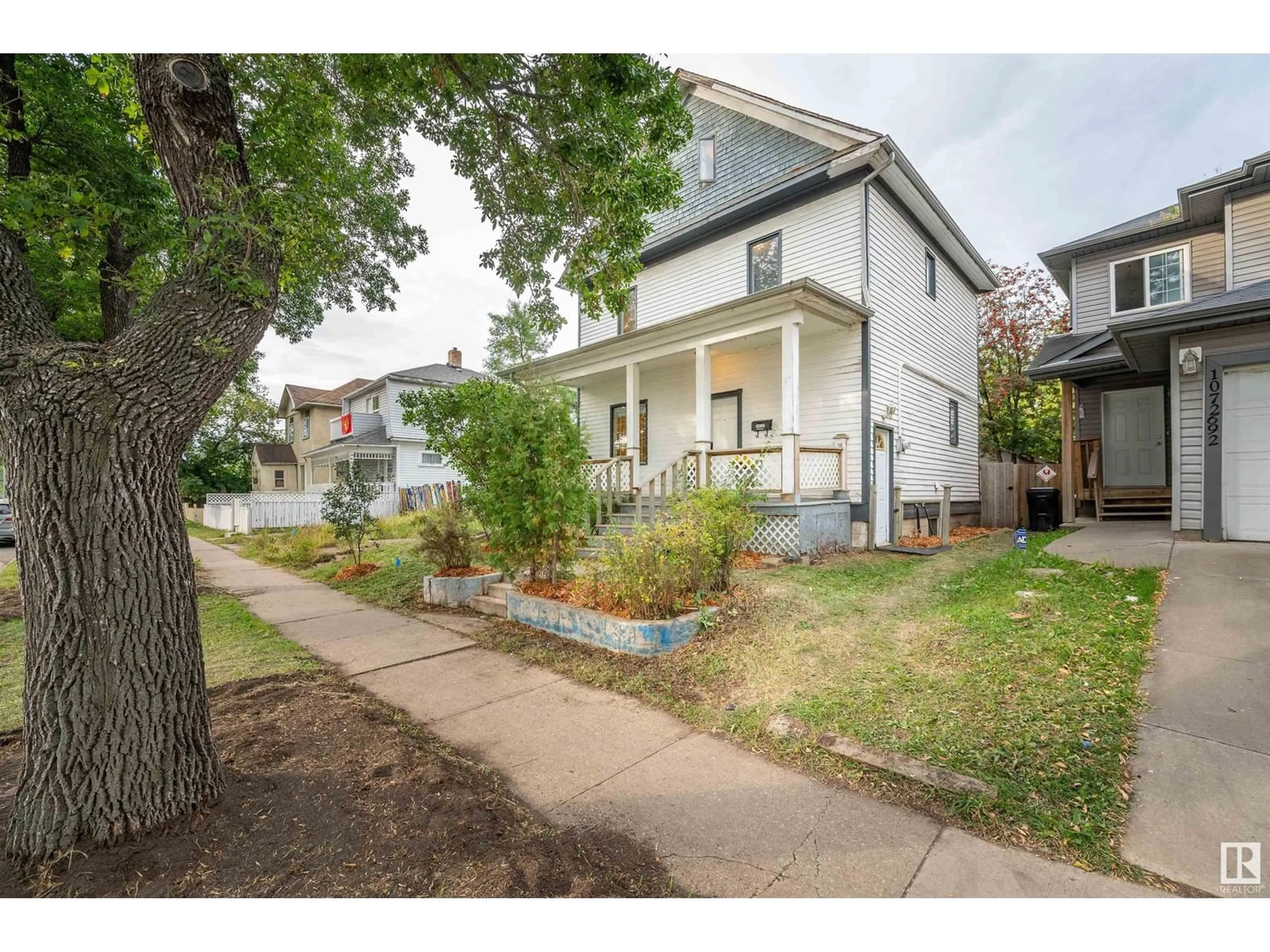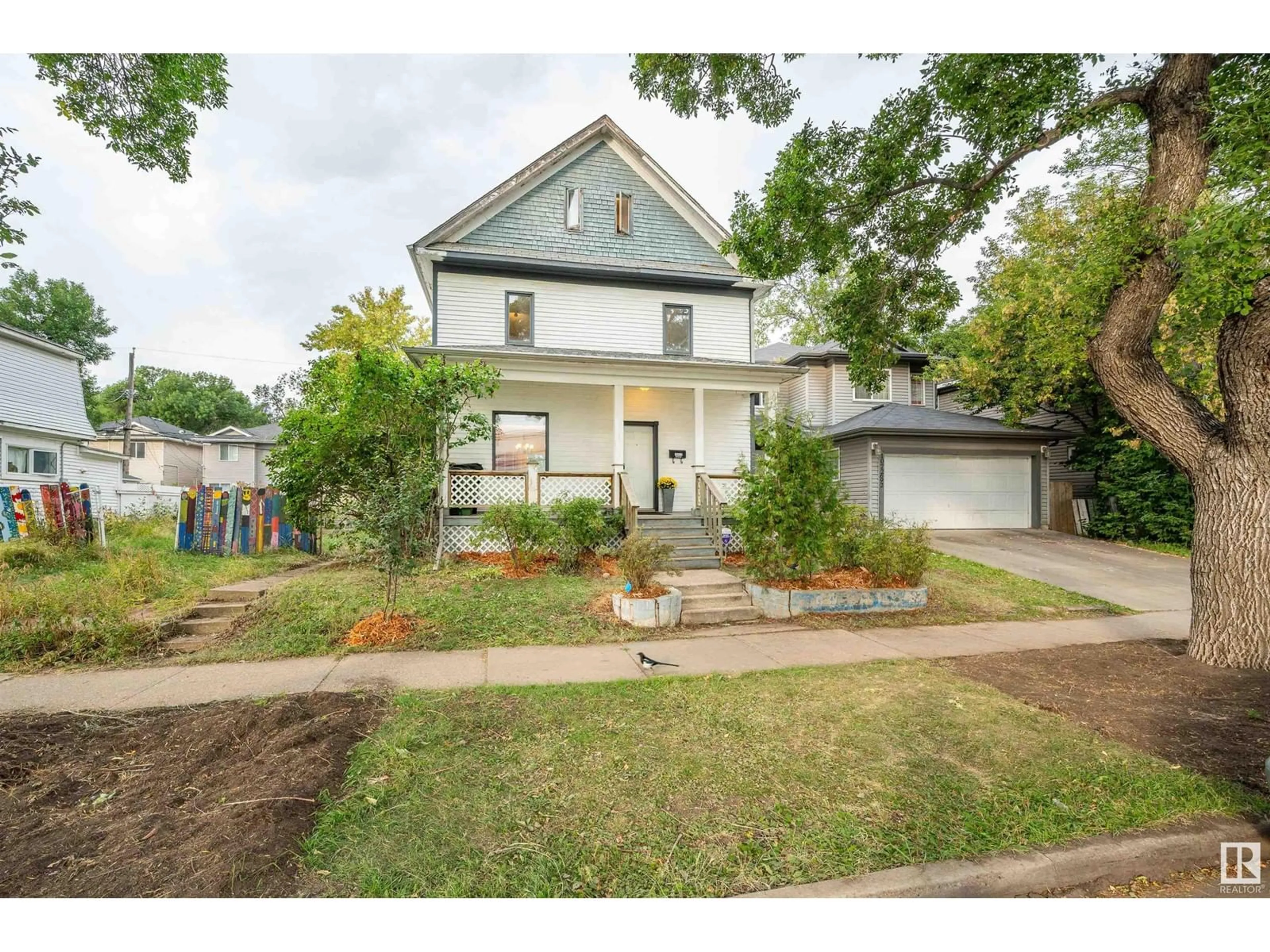10722 92 ST NW, Edmonton, Alberta T5H1V4
Contact us about this property
Highlights
Estimated ValueThis is the price Wahi expects this property to sell for.
The calculation is powered by our Instant Home Value Estimate, which uses current market and property price trends to estimate your home’s value with a 90% accuracy rate.Not available
Price/Sqft$125/sqft
Est. Mortgage$902/mo
Tax Amount ()-
Days On Market100 days
Description
This character home is ideally located for a walkable lifestyle to Edmonton's downtown amenities, like local favourite~ the original Italian Centre Shop. Classic front porch welcomes you to this unique 3-storey home that offers 3 Bedrooms & 2 Bath. Generous entrance moves you through French doors to the spacious, open-concept Main Living & Dining area complimented by natural light, 9 ft ceilings, classic moulding, & original hardwood floors. Wonderful, working Kitchen accented by trendy tile floors, plenty of cabinet space, new quartz countertops & newer appliances. 2nd Level offers a light, bright, wide open space, purpose this area for your needs. 4-pc Bath on this level. 3rd level finds 2 good size Bedrooms ready for your designer's eye & handy skills. Backyard is ready for your vision. Garage allows for good storage space. McCauley invites you to enjoy the convenience of the LRT, Commonwealth Stadium & Rec. Centre, cafes, parks, and nearby Edmonton River Valley! (Zoning offers commercial potential) (id:39198)
Property Details
Interior
Features
Upper Level Floor
Bedroom 3
7.38 m x 2.58 mFamily room
7.39 m x 4.2 mPrimary Bedroom
5.13 m x 3 mBedroom 2
5.57 m x 2.63 m



