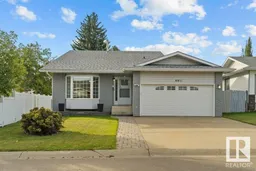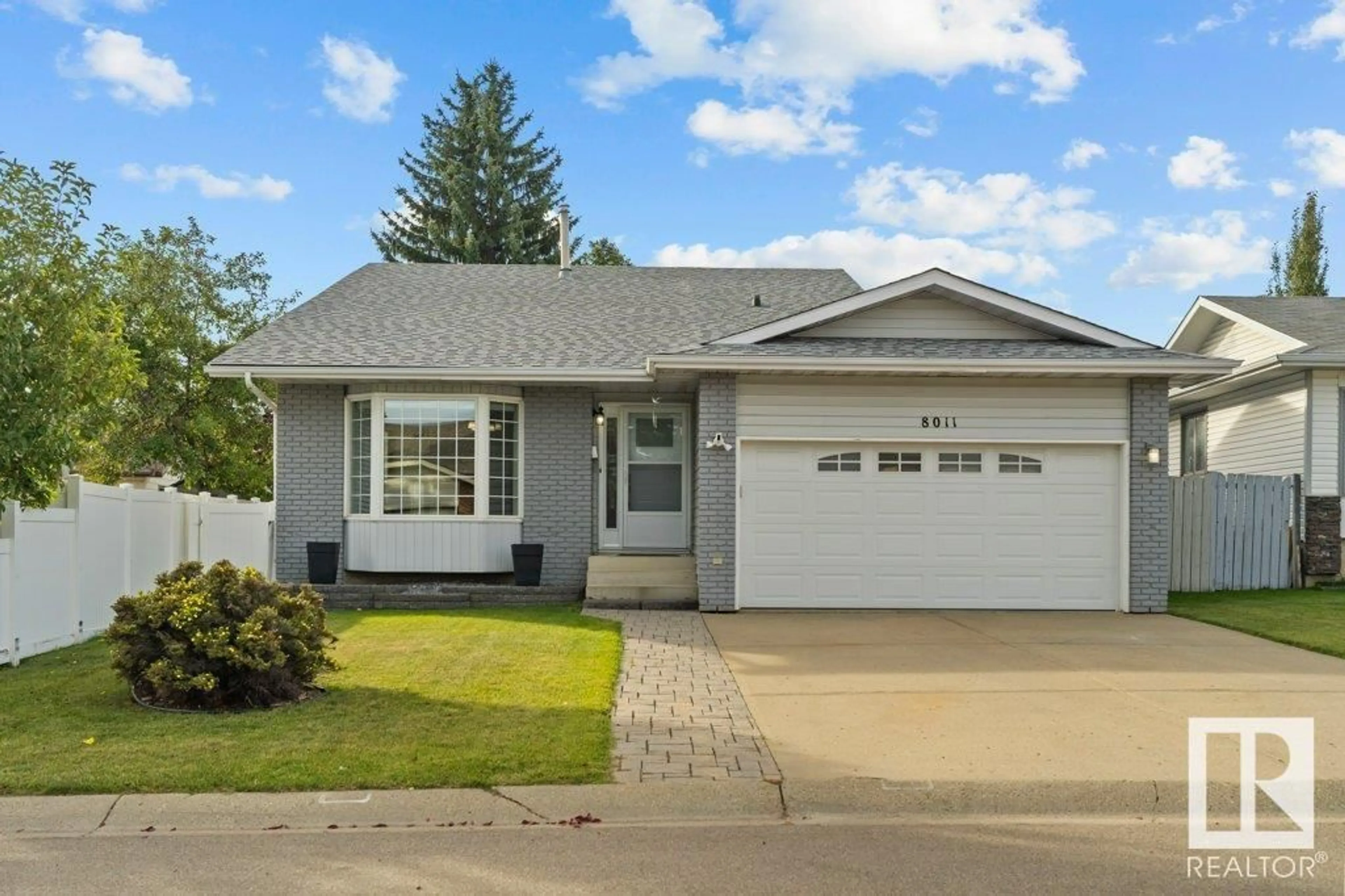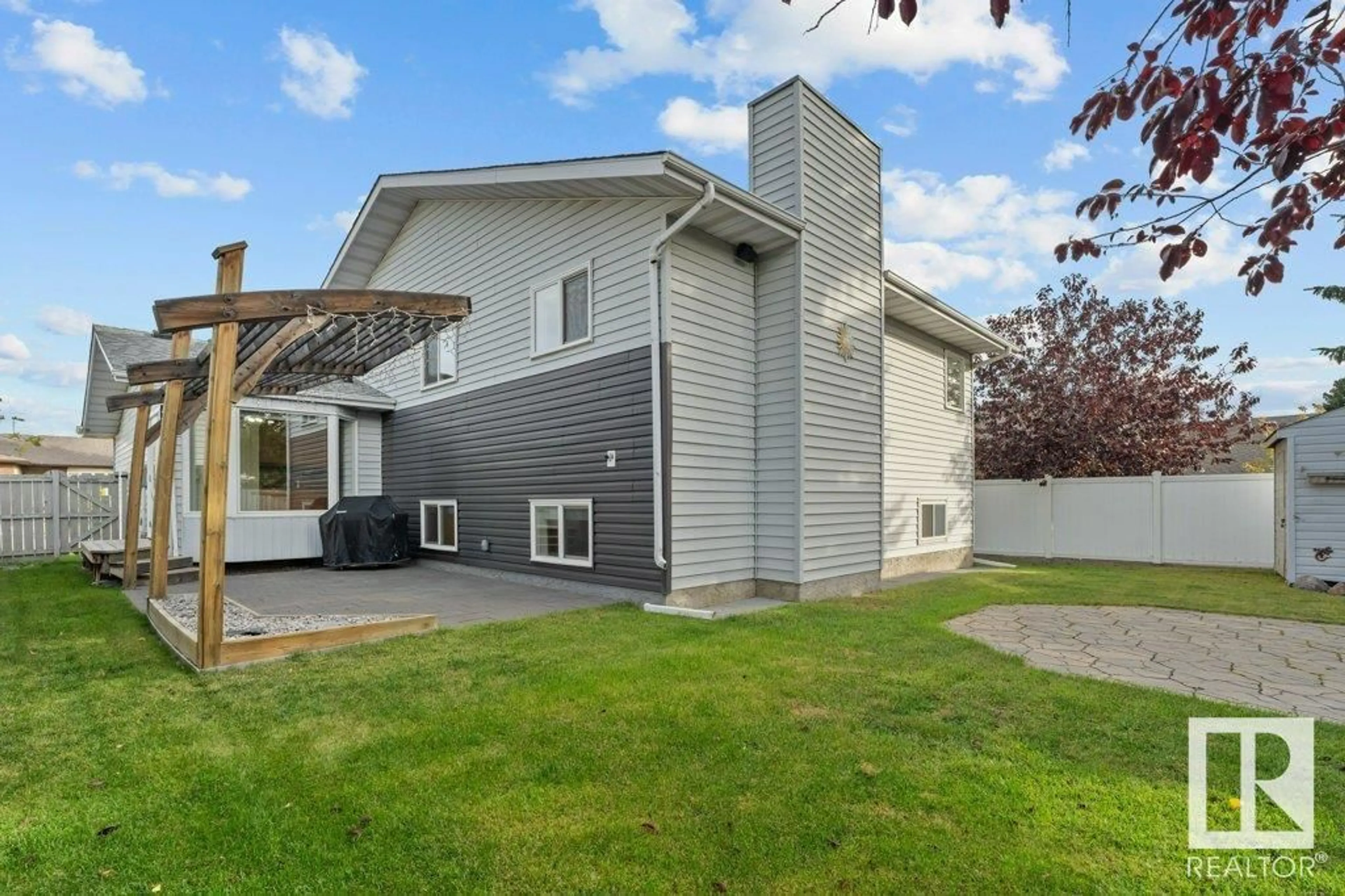8011 159 AV NW, Edmonton, Alberta T5Z2V1
Contact us about this property
Highlights
Estimated ValueThis is the price Wahi expects this property to sell for.
The calculation is powered by our Instant Home Value Estimate, which uses current market and property price trends to estimate your home’s value with a 90% accuracy rate.Not available
Price/Sqft$336/sqft
Est. Mortgage$2,018/mth
Tax Amount ()-
Days On Market12 hours
Description
Move in ready home in quiet neighborhood with space for a growing family. This 5 bedroom, 3 bath home has had many upgrades over the past few years to give you peace of mind. Shingles done 2020, windows and doors 2019, Furnace and A/C 2019, Garage door & opener 2020, blinds 2020, some newer appliances. This backsplit features vaulted ceiling upon entry, making it feel spacious and grand. The large livingroom boasts a bay window, formal dining room, and renovated kitchen finish the main floor. Garden door to patio space outside with gas line for bbq makes summer entertaining a breeze. Upper floor has double door primary suite with ensuite, 2 more good sized rooms and a renovated 4 piece main bath. Lower level has large recreation room, bedroom, and bathroom with jacuzzi tub. Basement has large 5th bedroom and den. This home has been meticulously maintained by the current owner. Great location close to Maliewyan lake and trails and St John Bosco school. (id:39198)
Upcoming Open House
Property Details
Interior
Features
Lower level Floor
Family room
7.15 m x 4.38 mBedroom 4
3 m x 0.32 mBonus Room
2.55 m x 3.12 mBedroom 5
3.84 m x 5.34 mProperty History
 56
56

