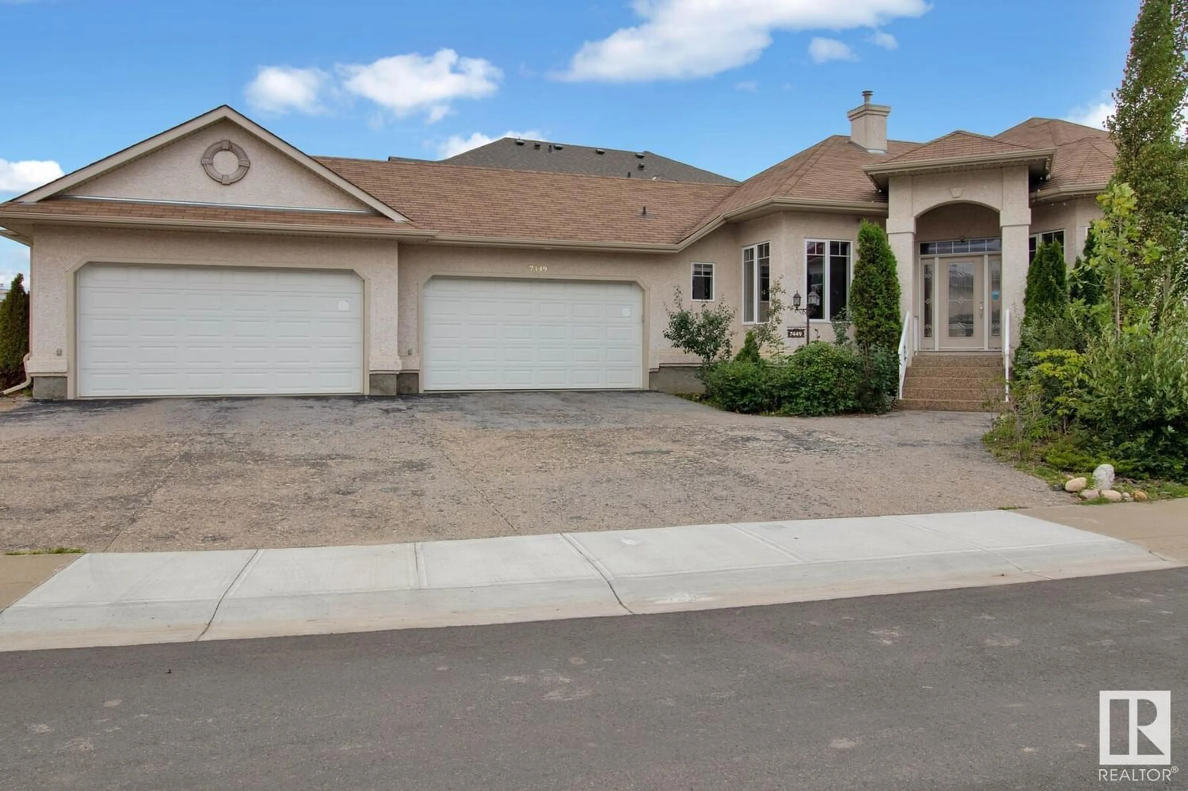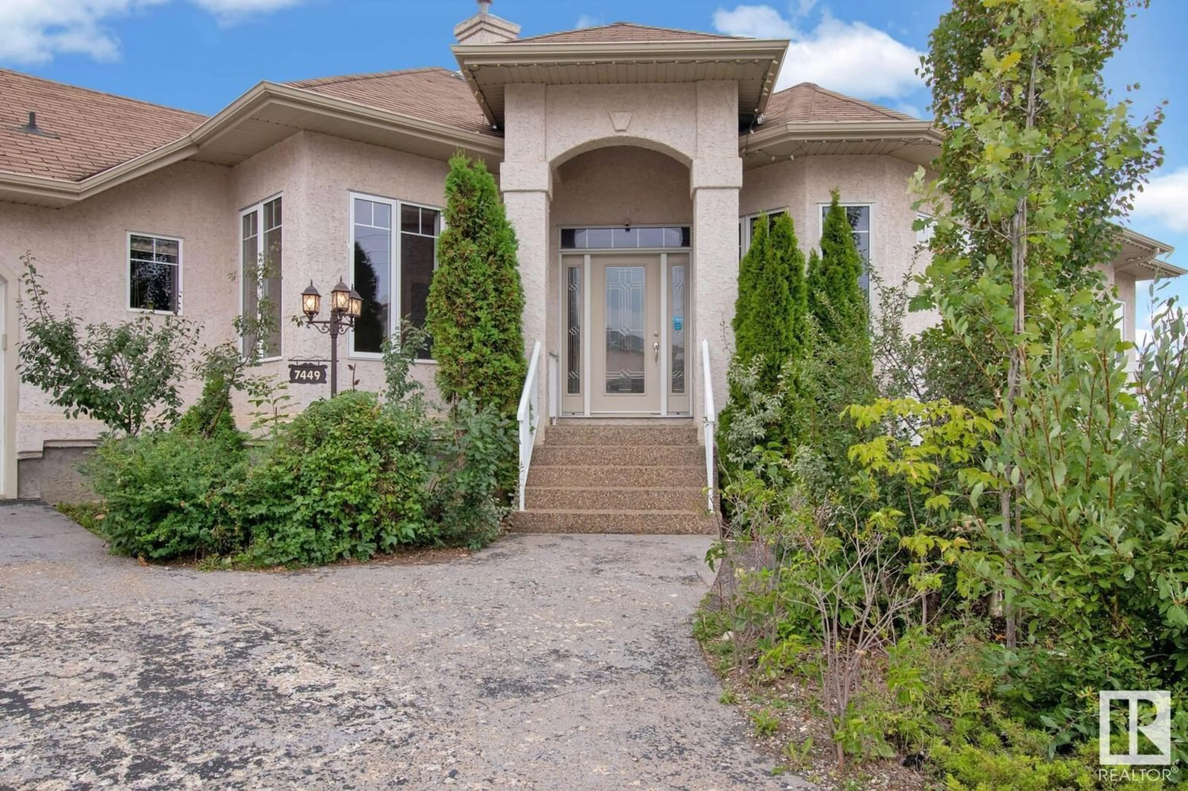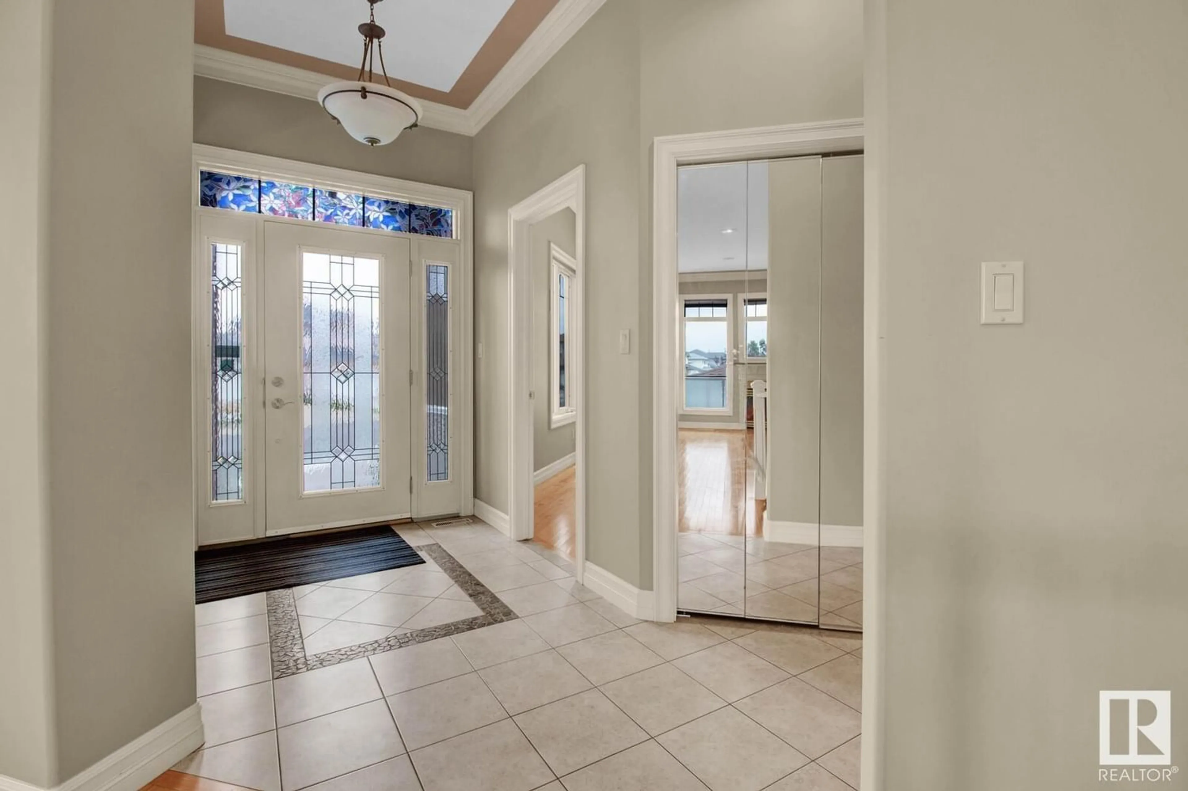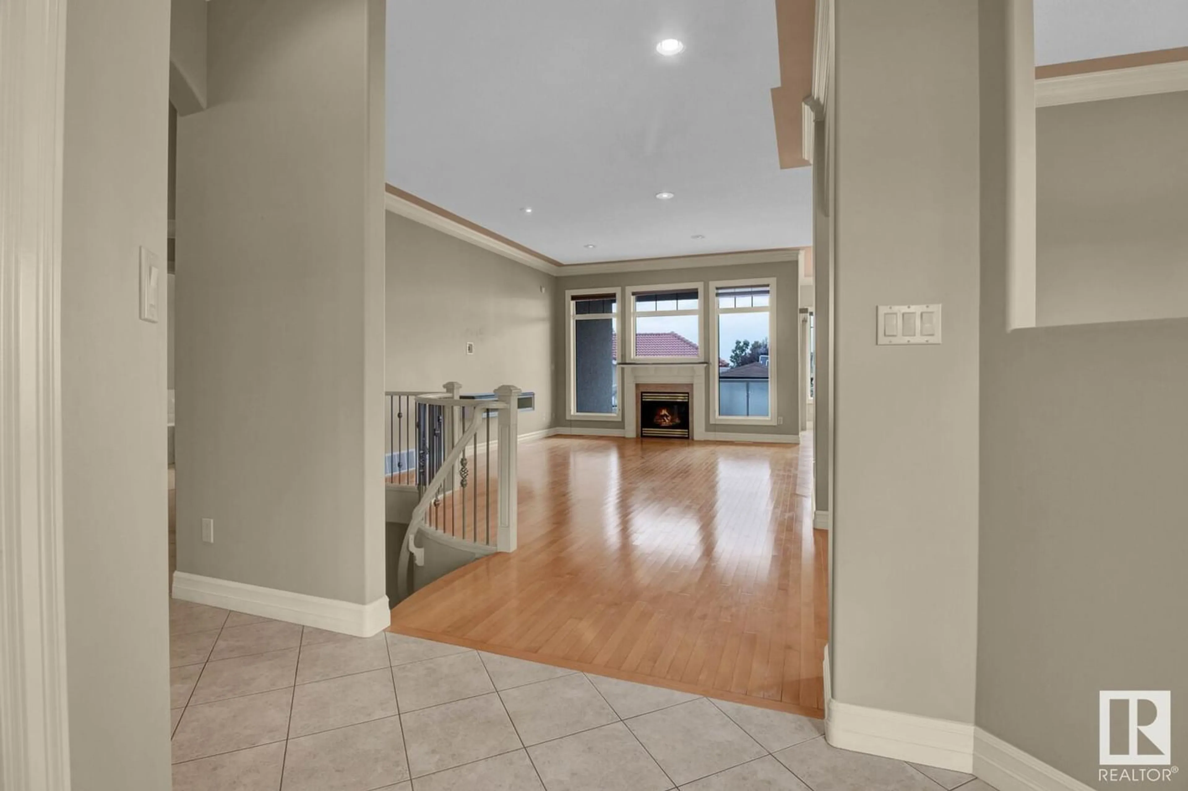7449 162 AV NW, Edmonton, Alberta T5Z3S7
Contact us about this property
Highlights
Estimated ValueThis is the price Wahi expects this property to sell for.
The calculation is powered by our Instant Home Value Estimate, which uses current market and property price trends to estimate your home’s value with a 90% accuracy rate.Not available
Price/Sqft$340/sqft
Est. Mortgage$2,813/mo
Tax Amount ()-
Days On Market231 days
Description
IMMACULATE 1900+ SQFT BUNGALOW W/ POND VIEWS & A 4 CAR HEATED GARAGE! Located on a large 8300 SQFT corner lot, this home is sure to wow you! Upon entering the home, youll be sure to fall in love w/ all the natural light from the large windows along the front, back & side of the home. The hardwood floors & 10ft ceilings throughout, give the space an open & luxurious feel. The kitchen features floor to ceiling cabinetry, granite countertops, ss appliances & a large island. The kitchen is open to the family room which has a gas fireplace for the cold nights ahead. The primary room is your own private oasis with a STUNNING pond view, plenty of space for a king bed, a 4pc ensuite & a large walk-in closet. The main floor also has 2 extra bedrooms, 4 pc bathroom, a formal dinning room and entry to your HEATED 4 CAR GARAGE!! The basement is 90% completed w/ a large family room, bedroom, & 2pc bathroom (w/ a rough in for a tub/ shower). The backyard has a covered deck, pergola, garden shed, & a pond view! (id:39198)
Property Details
Interior
Features
Basement Floor
Family room
Bedroom 4
Exterior
Parking
Garage spaces 8
Garage type Attached Garage
Other parking spaces 0
Total parking spaces 8




