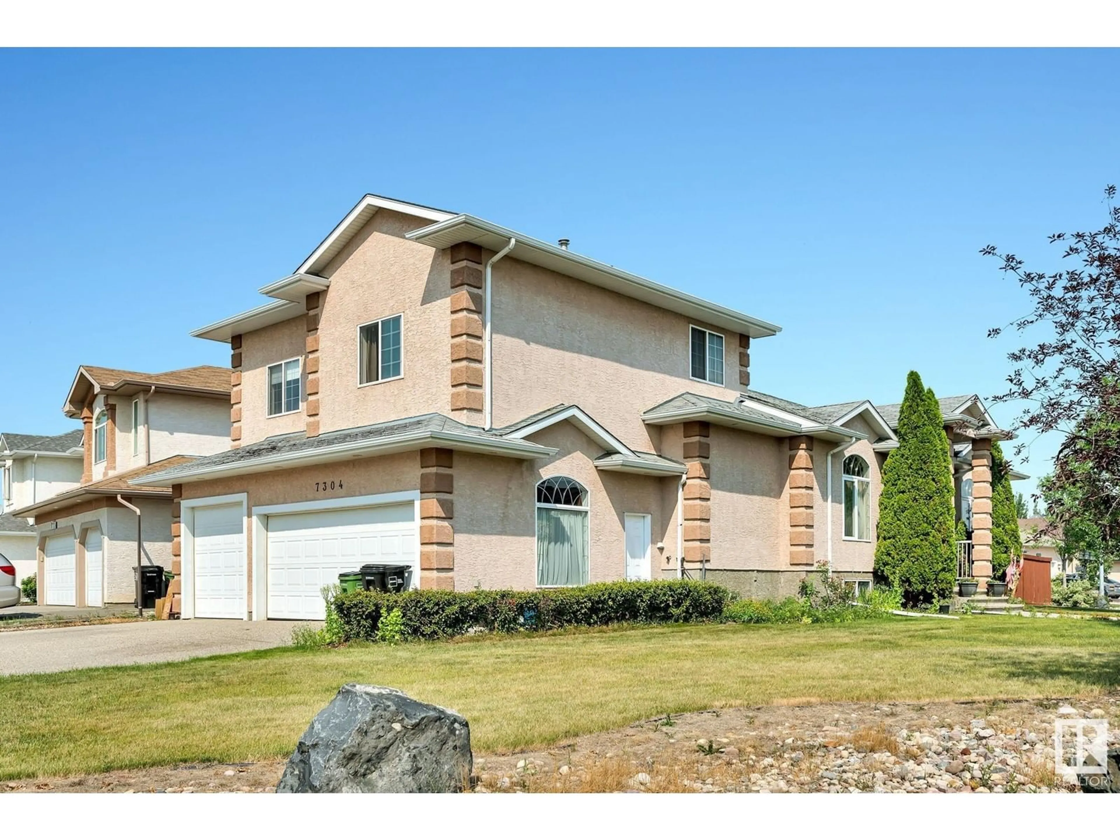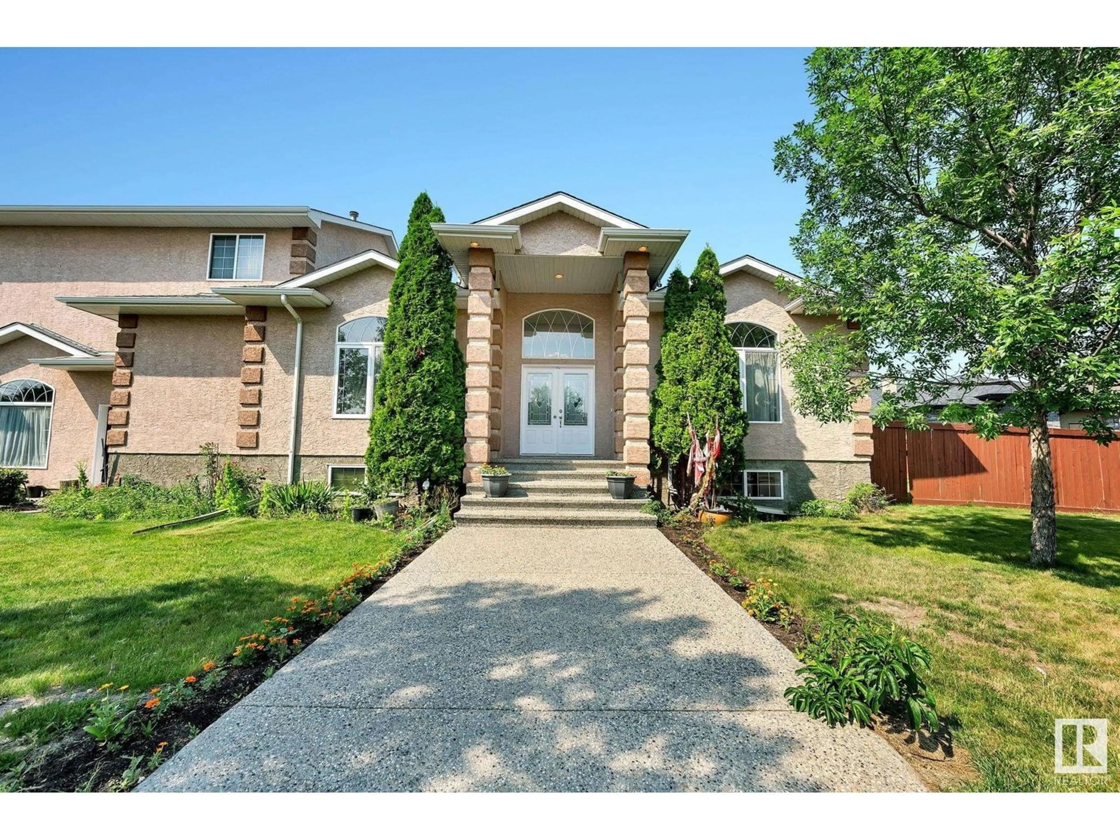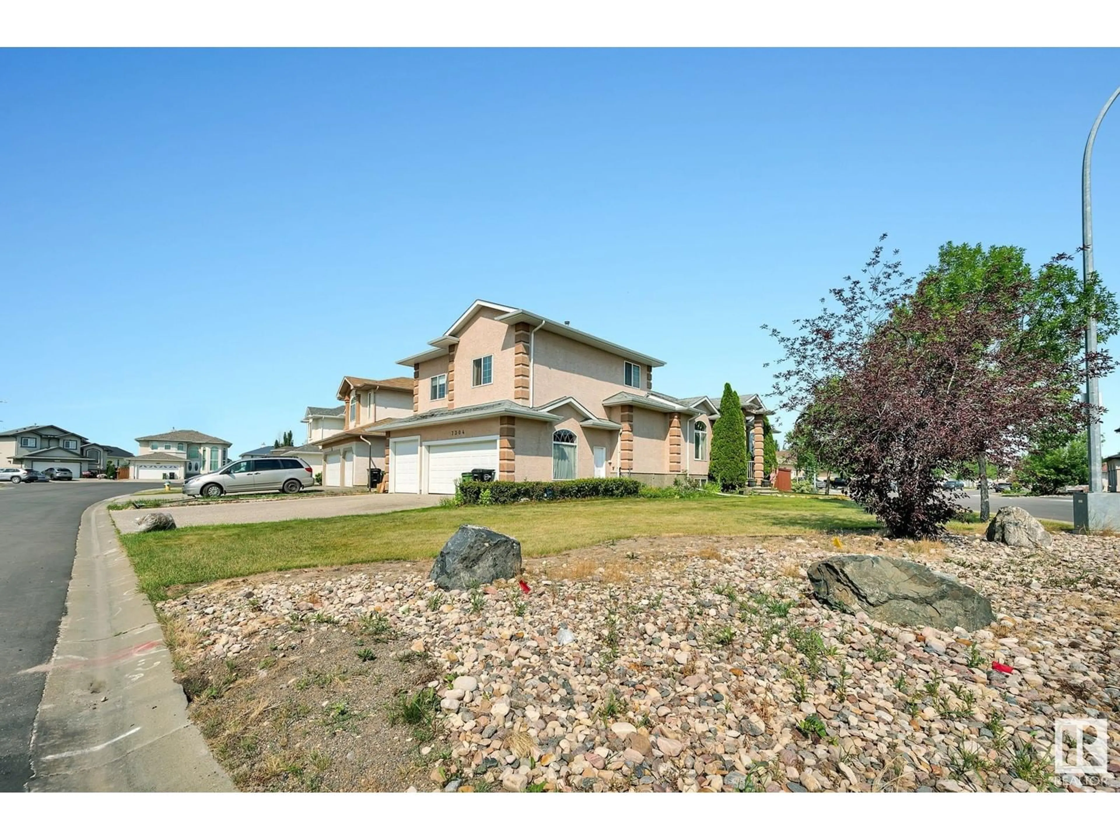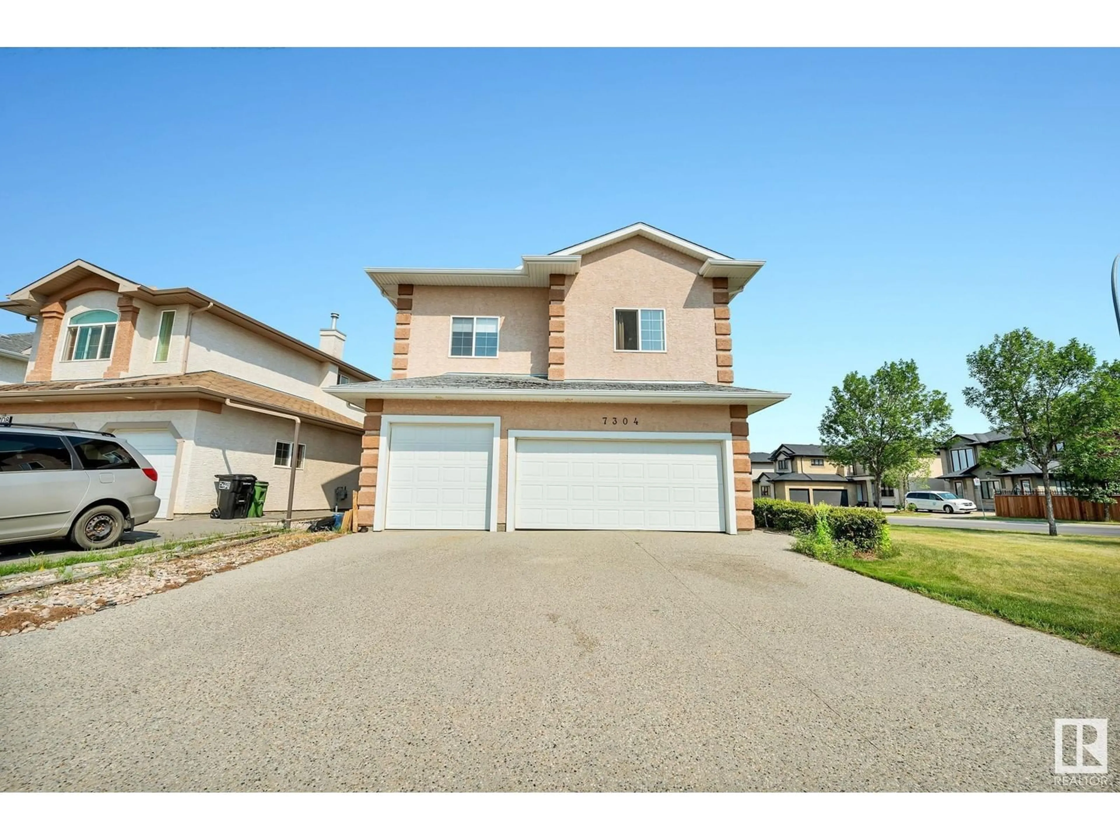7304 164 AV NW, Edmonton, Alberta T5Z3Y3
Contact us about this property
Highlights
Estimated ValueThis is the price Wahi expects this property to sell for.
The calculation is powered by our Instant Home Value Estimate, which uses current market and property price trends to estimate your home’s value with a 90% accuracy rate.Not available
Price/Sqft$254/sqft
Est. Mortgage$2,740/mo
Tax Amount ()-
Days On Market147 days
Description
Welcome to this large raised bungalow, with a unique floor plan offering over 2500 square feet of living space. This home features 5 bedrooms and 4 bathrooms, providing ample room for your family and guests. The heart of this home has a main floor formal living area, dining area, and family room with gas fireplace off the kitchen area. Main floor boasts hardwood floors throughout and the master bedroom. The unique floor plan includes a loft area adjacent to the upper-level bedroom, adding an extra touch of character and versatility. The fully finished basement expands your living space and includes a second kitchen, stylish bar area and making it ideal for gatherings or as an in-law suite. This feature makes the property a perfect fit for larger families or those needing extra accommodation for extended family. The home has a large triple attached garage with ample parking/storage. (id:39198)
Property Details
Interior
Features
Basement Floor
Den
Recreation room
7.19 m x 9.63 mSecond Kitchen
4.86 m x 3.85 mBedroom 5
4.68 m x 3.44 mExterior
Parking
Garage spaces 6
Garage type Attached Garage
Other parking spaces 0
Total parking spaces 6




