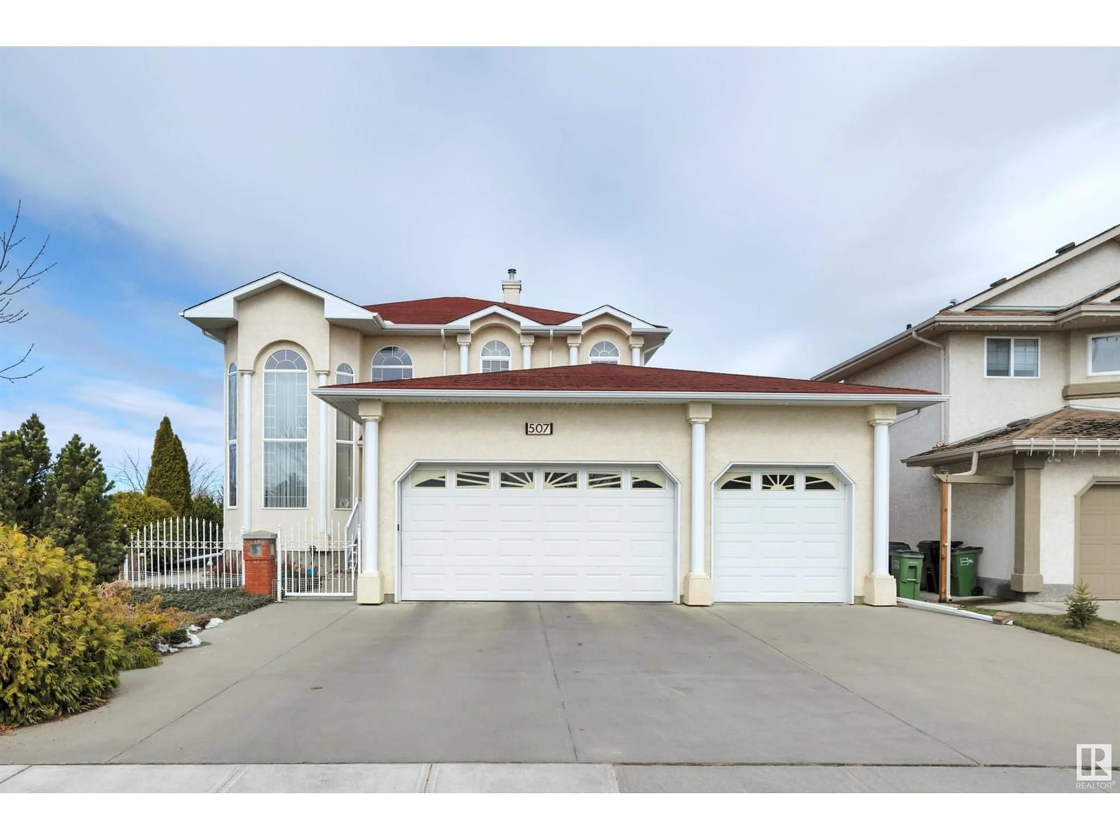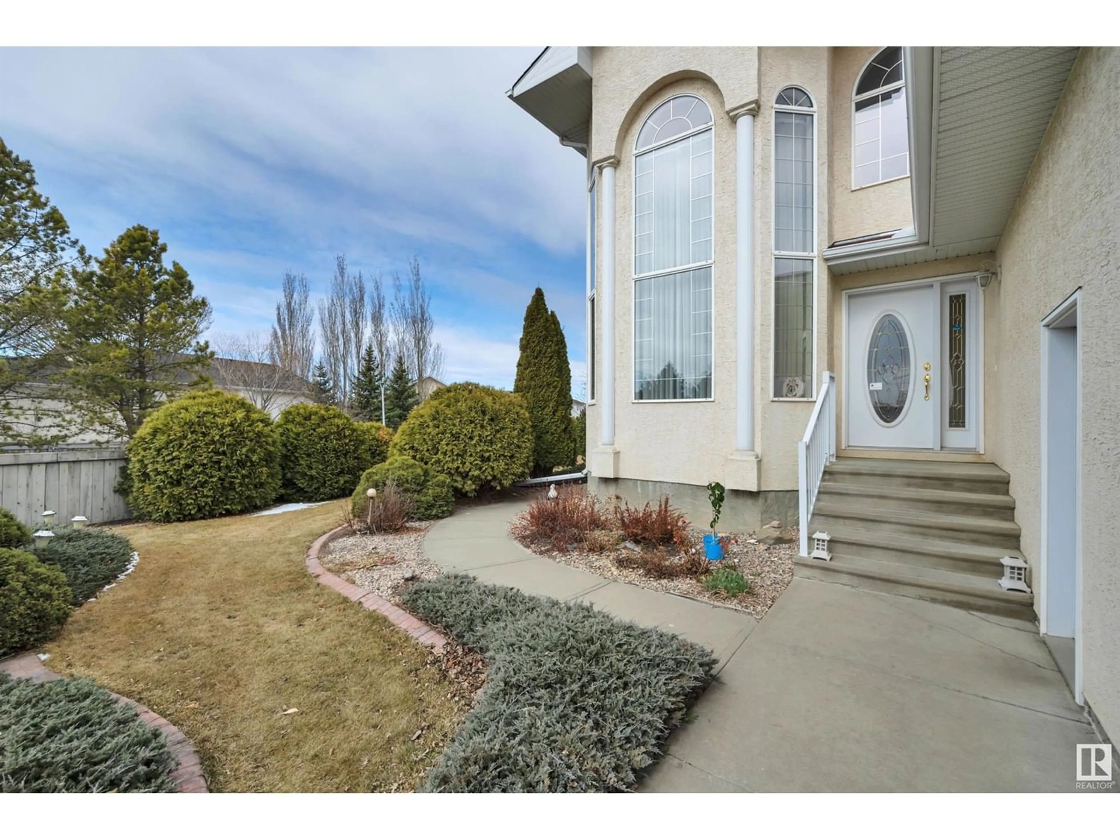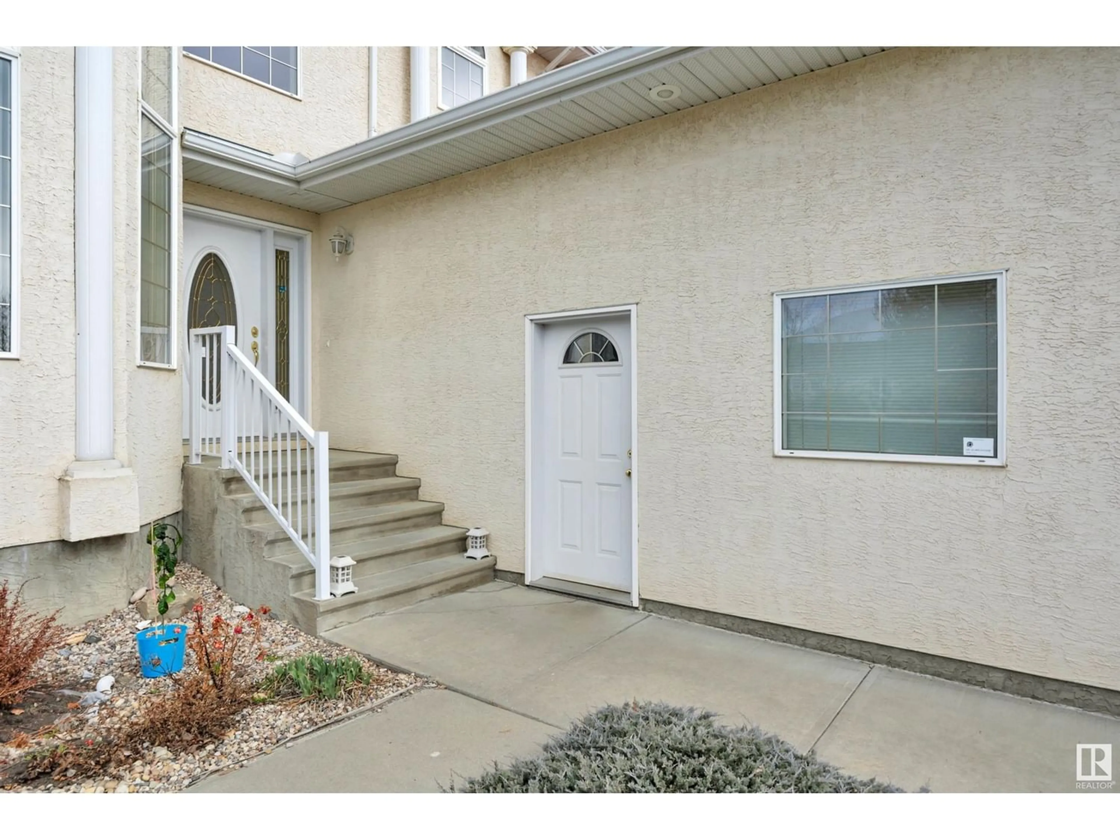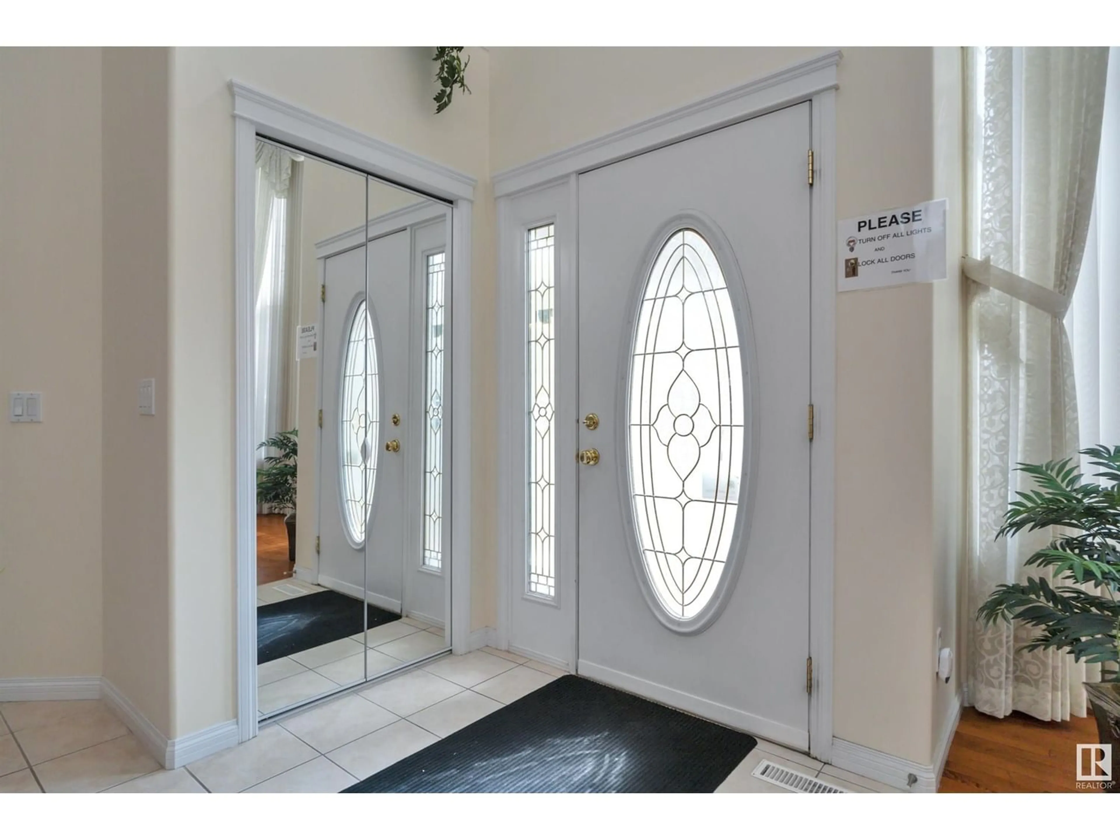507 OZERNA RD NW, Edmonton, Alberta T5Z3P8
Contact us about this property
Highlights
Estimated ValueThis is the price Wahi expects this property to sell for.
The calculation is powered by our Instant Home Value Estimate, which uses current market and property price trends to estimate your home’s value with a 90% accuracy rate.Not available
Price/Sqft$257/sqft
Est. Mortgage$2,834/mo
Tax Amount ()-
Days On Market248 days
Description
Beautiful 2,563 sq.ft. two storey with triple attached garage. Separate entrance to the basement in the garage. The main floor features a bright living room with two storey high ceiling and hardwood flooring. Formal dining room has coffered ceiling. Beautiful kitchen has new quartz countertops, large island with extended breakfast bar, new (7 months) stainless steel fridge, tile backsplash, and corner pantry. Breakfast nook has access to the large cement deck. Family room with gas fireplace. One bedroom and full bath on the main floor. The upper floor has a bonus room/loft, 3 bedrooms including the primary bedroom w/5 pcs. ensuite, W.I. closet, and access to a covered balcony, and a 4 pcs. main bath. The partially finished basement has a large recreation room w/new vinyl plank flooring, flex room, one bedroom, full bath, laundry room w/newer washer, and walk-up access to the garage. HWT about 3 years. Garage has rear access to the backyard to park 3 more vehicles. 832 sq.m. lot. Beautiful landscaped yard. (id:39198)
Property Details
Interior
Features
Basement Floor
Recreation room
10.59 m x 5.33 mBedroom 5
3.46 m x 6.99 mLaundry room
3.75 m x 3.33 mStorage
1.76 m x 1.59 m



