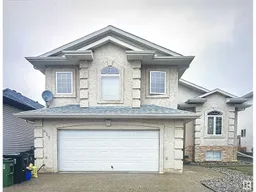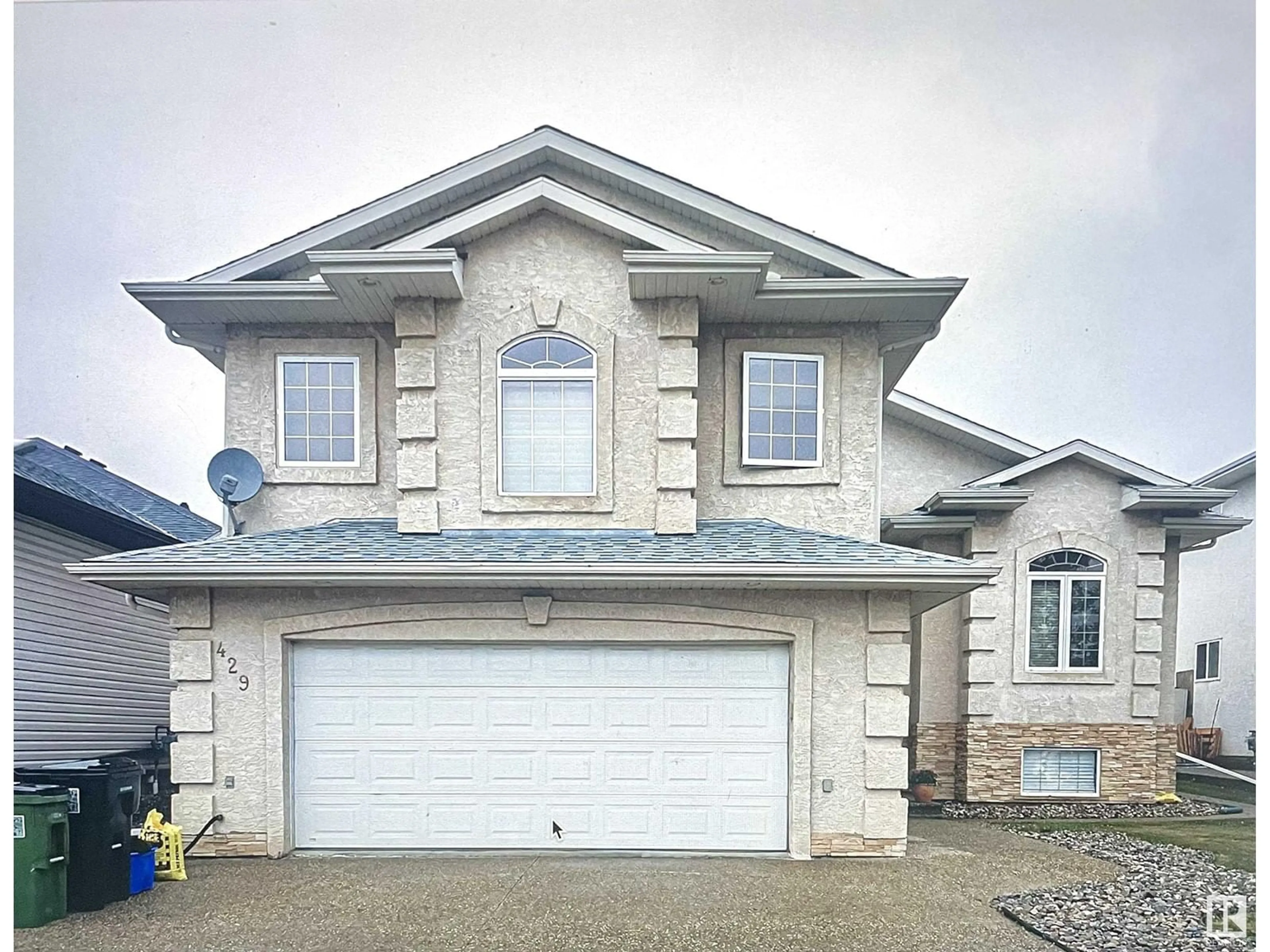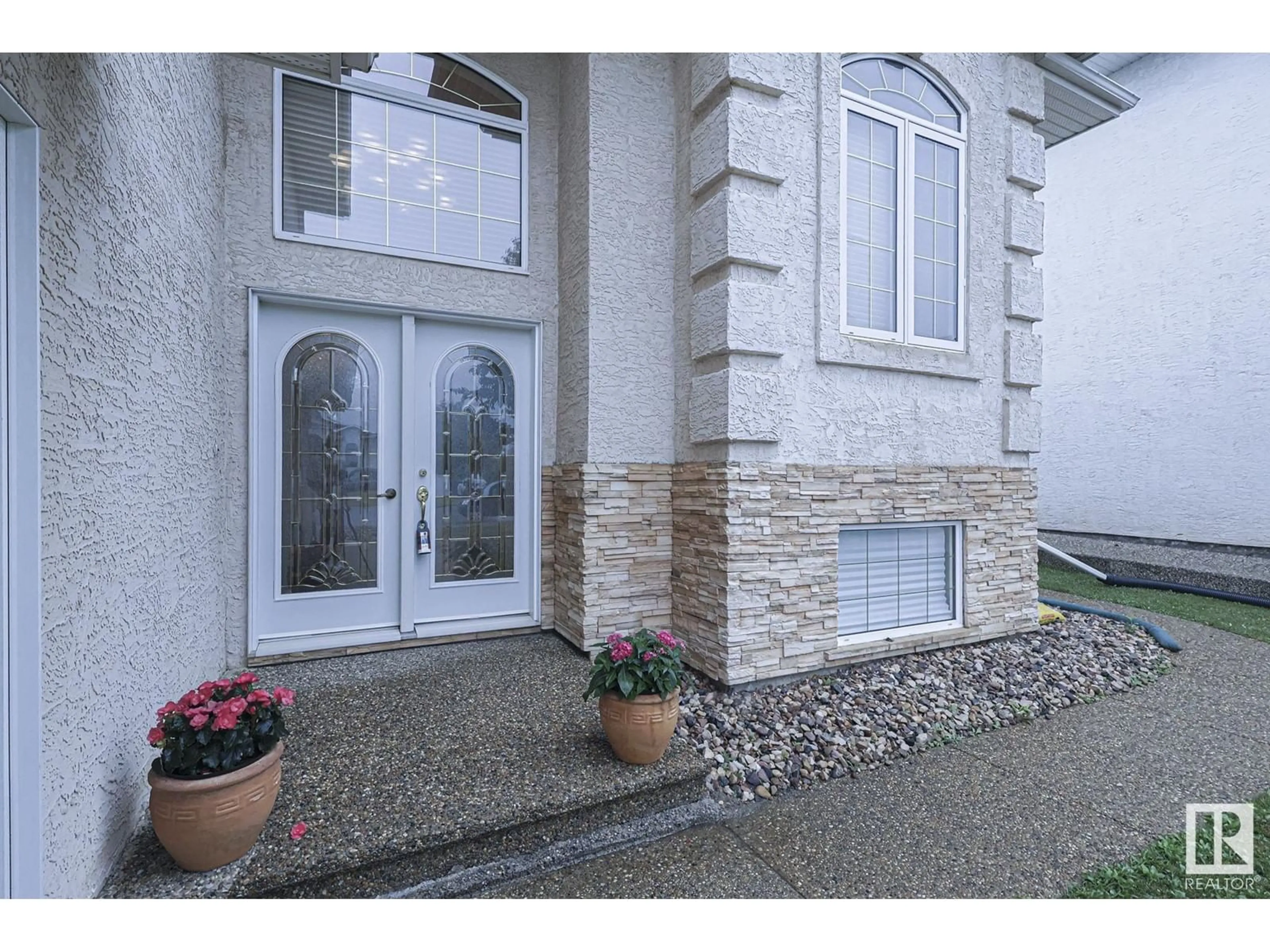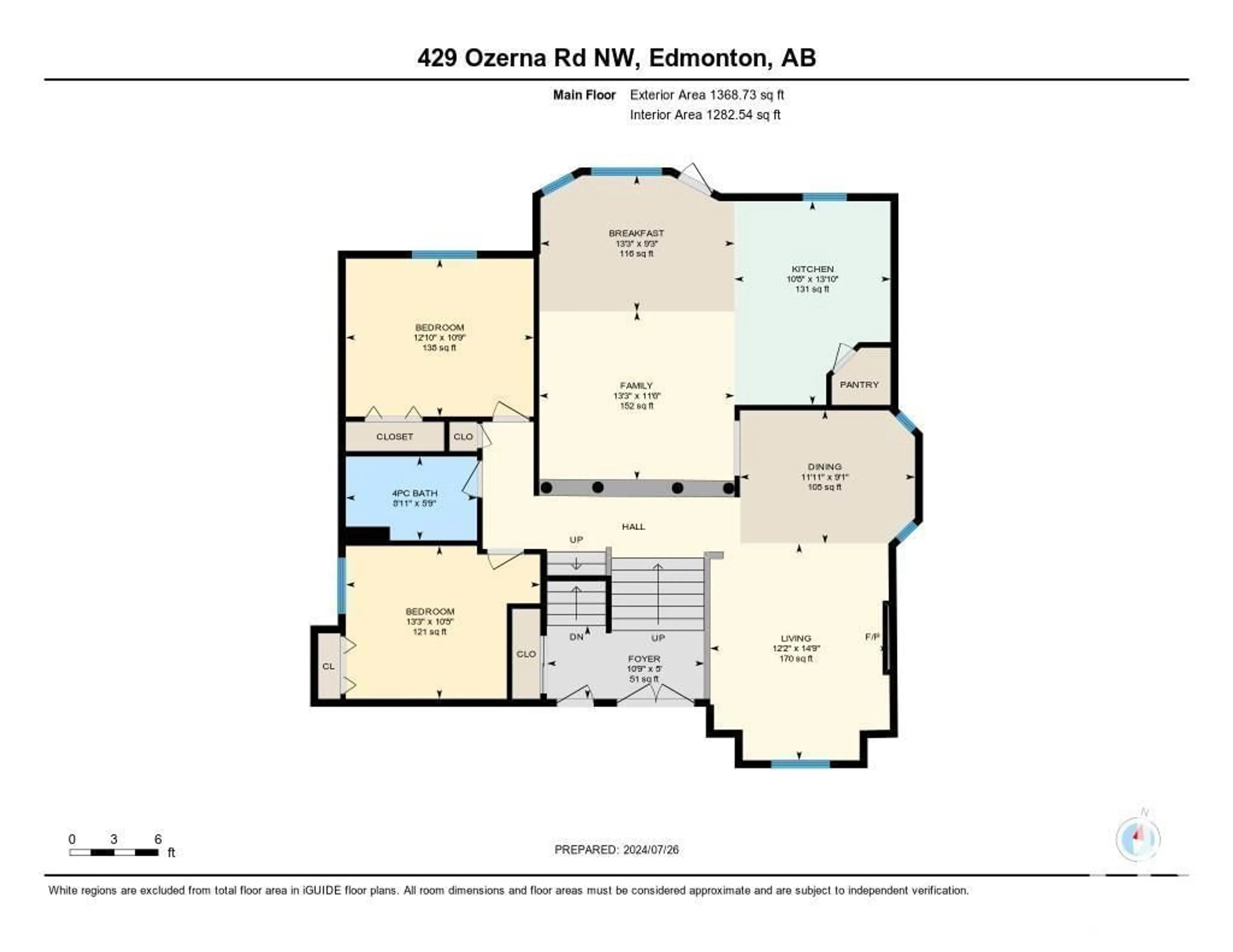429 OZERNA RD NW, Edmonton, Alberta T5Z3Y1
Contact us about this property
Highlights
Estimated ValueThis is the price Wahi expects this property to sell for.
The calculation is powered by our Instant Home Value Estimate, which uses current market and property price trends to estimate your home’s value with a 90% accuracy rate.Not available
Price/Sqft$281/sqft
Days On Market3 days
Est. Mortgage$2,319/mth
Tax Amount ()-
Description
Welcome home to this luxurious Bi Level! It has many upgrades that include custom ceramic tile inlay designs, California knock down ceiling texturing and solid oak kitchen cabinets. Appliances are high end with all the bells and whistles including a convention oven microwave combo. Master suite has an enormous walk in closet and a ensuite bathroom with jacuzzi tub - ready for you to enjoy your own personal oasis! Basement has a separate entrance and is ready for your personal touch with 9 ft ceilings. Oversized insulate garage. Back yard is a perfect area to entertain with a custom built fire pit and a large maintenance free deck. Aggregate sidewalks and driveway as well. This home will not last - ACT now! (id:39198)
Property Details
Interior
Features
Main level Floor
Living room
3.9 m x 4.5 mDining room
3.63 m x 2.77 mKitchen
3.24 m x 4.23 mFamily room
4.04 m x 3.5 mProperty History
 55
55


