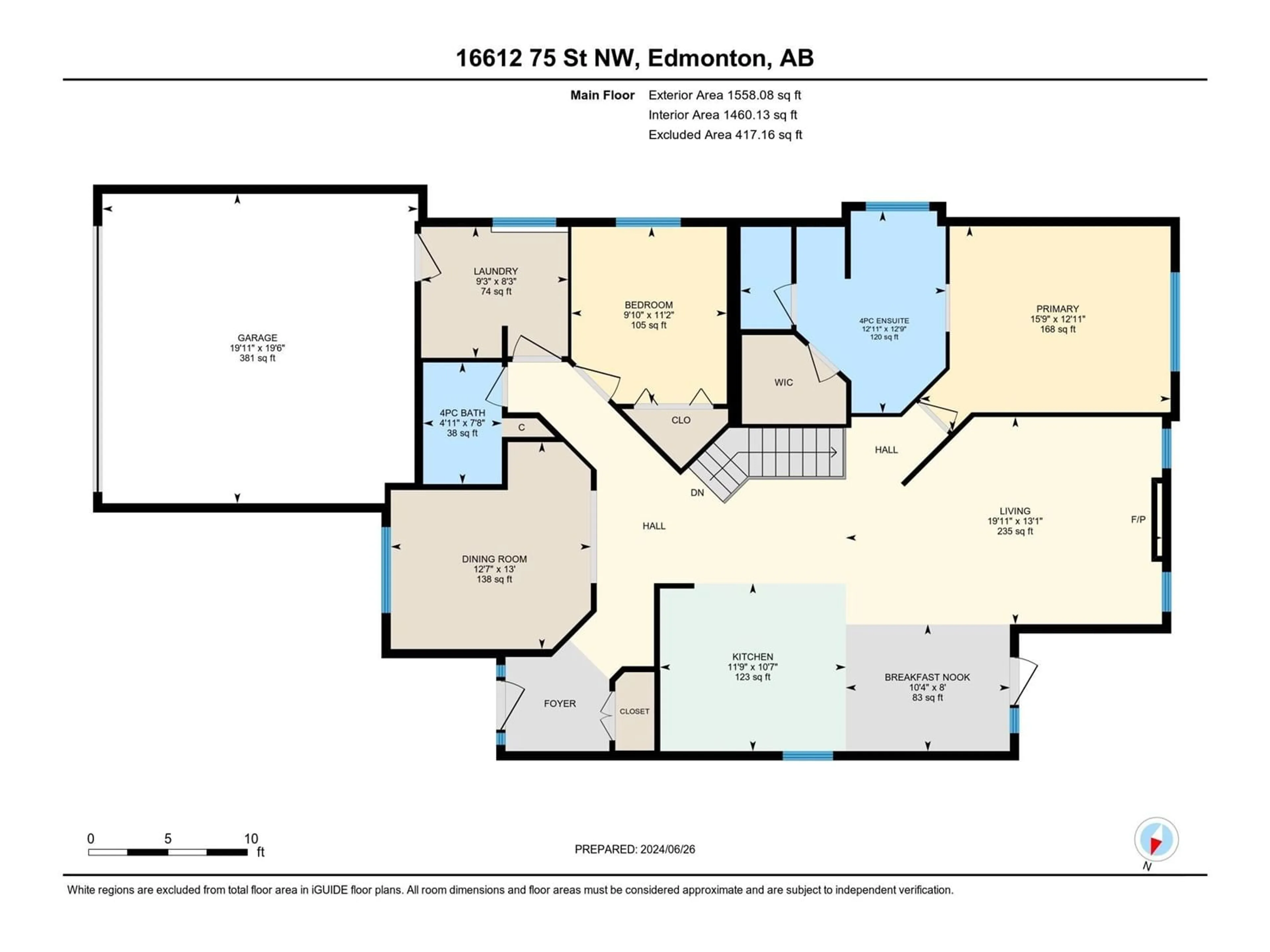16612 75 ST NW, Edmonton, Alberta T5Z3R2
Contact us about this property
Highlights
Estimated ValueThis is the price Wahi expects this property to sell for.
The calculation is powered by our Instant Home Value Estimate, which uses current market and property price trends to estimate your home’s value with a 90% accuracy rate.Not available
Price/Sqft$381/sqft
Days On Market31 days
Est. Mortgage$2,555/mth
Tax Amount ()-
Description
Gorgeous Custom Designed Executive Bungalow in Mayliewan. A cut above the rest, from the artisan crafted solid alder wood door to soaring 10' ceilings, floor to ceiling windows with transoms, slate and maple flooring, stainless accents, custom cabinetry and chefs kitchen with high end appliances and large central island. The main floor features a large formal dining room, breakfast nook & central kitchen perfect for entertaining, inviting living room with gas fireplace & mantle, spacious primary suite with 4 pc ensuite w/ walk-in shower & jetted tub, additional bedroom or office space, full 4pc guest bathroom and laundry. The basement is fully developed with 2 additional bedrooms, 4pc bath, huge family room w/ built in entertainment console & wired for sound & bar w/ plumbing R/I. The home is complete with heated double garage & professional landscaping w/ covered wood deck, concrete patio & oversized window well w/ railing. Close to shopping, schools trails & lakes. Its a perfect 10 out of 10! (id:39198)
Property Details
Interior
Features
Main level Floor
Kitchen
10'7" x 11'9"Primary Bedroom
12'11" x 15'9Bedroom 2
11'2" x 9'10"Breakfast
8' x 10'4"Exterior
Parking
Garage spaces 4
Garage type Attached Garage
Other parking spaces 0
Total parking spaces 4
Property History
 58
58

