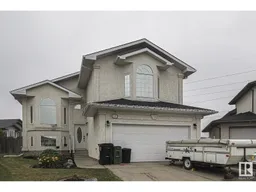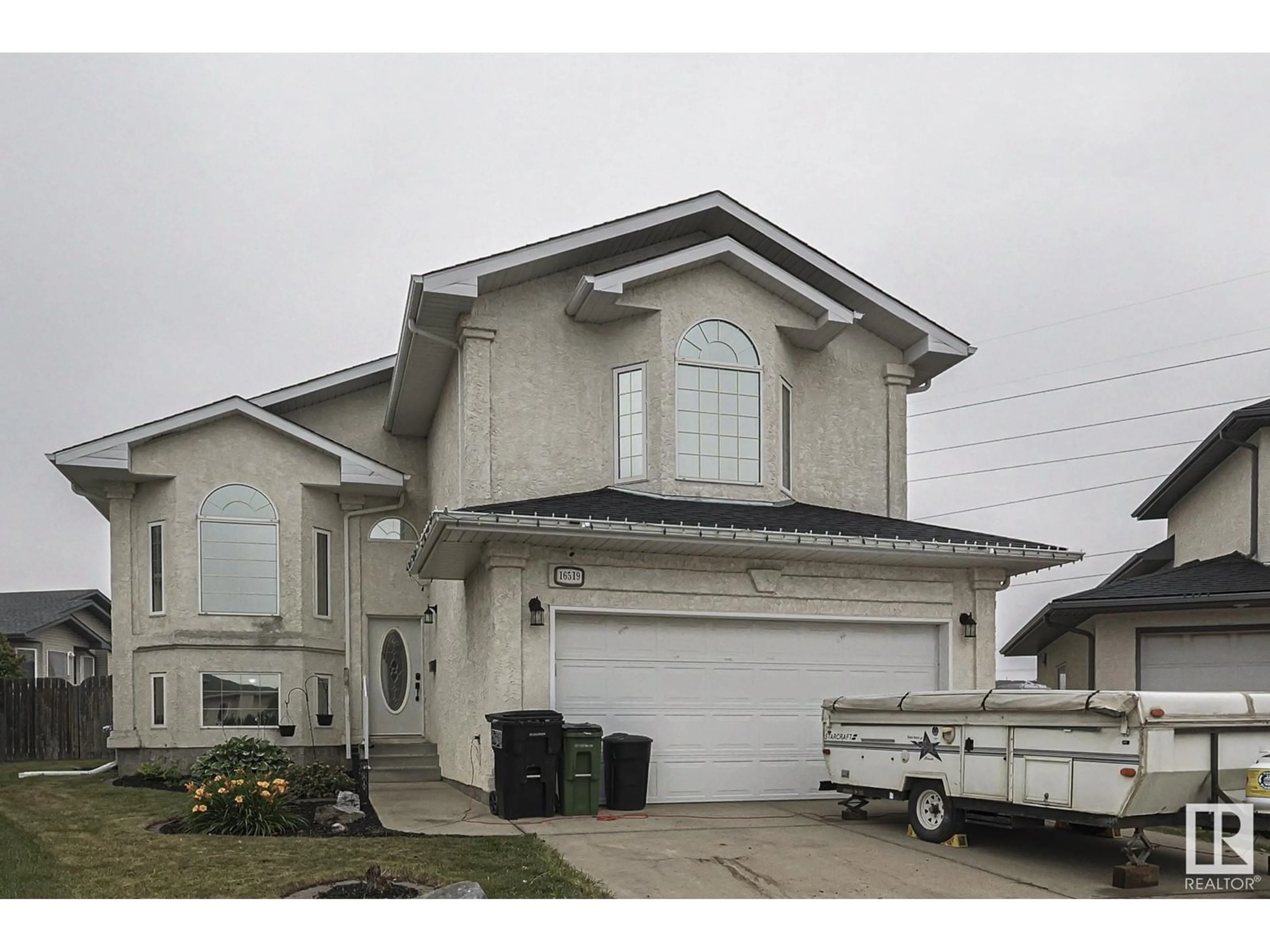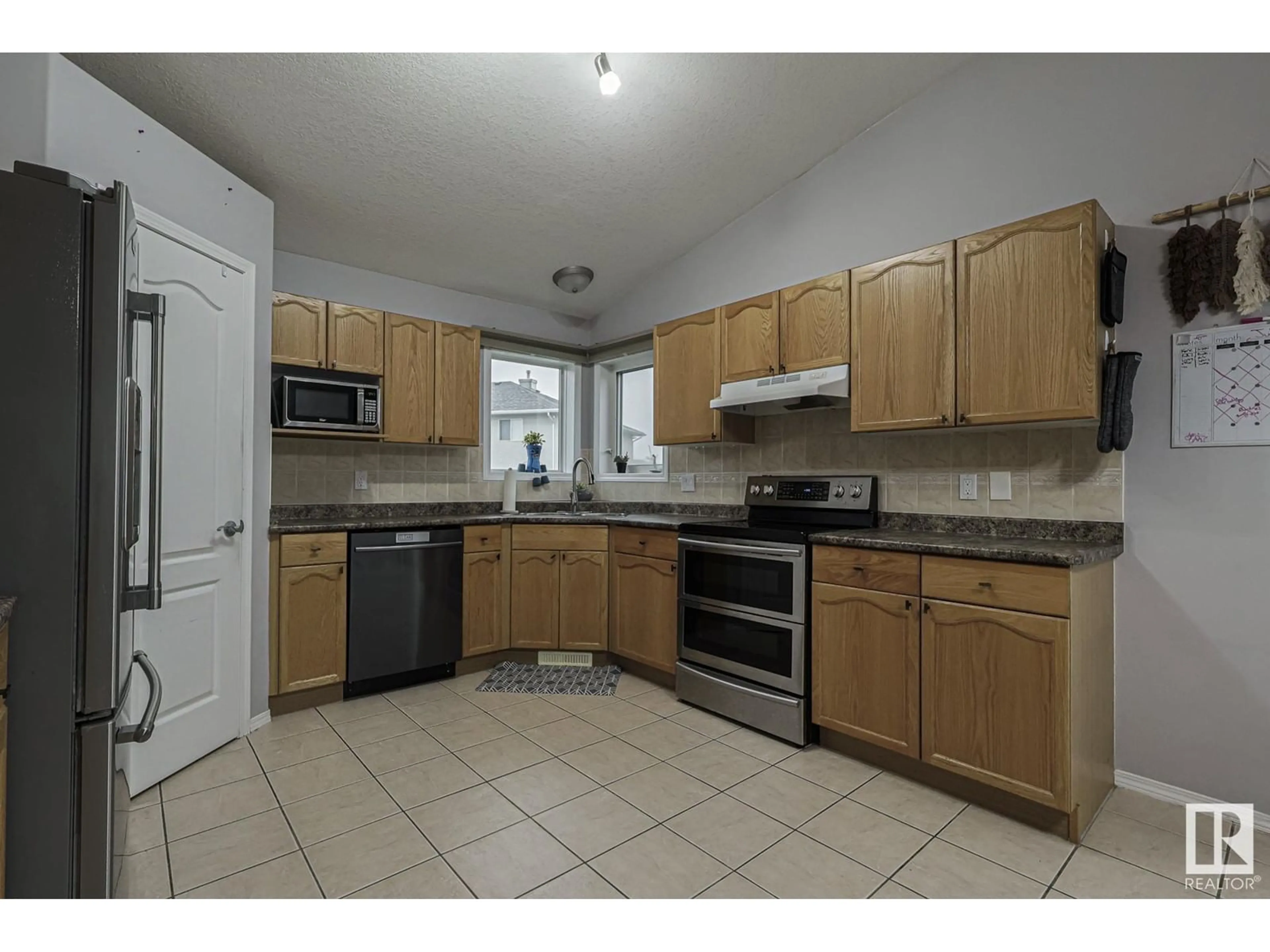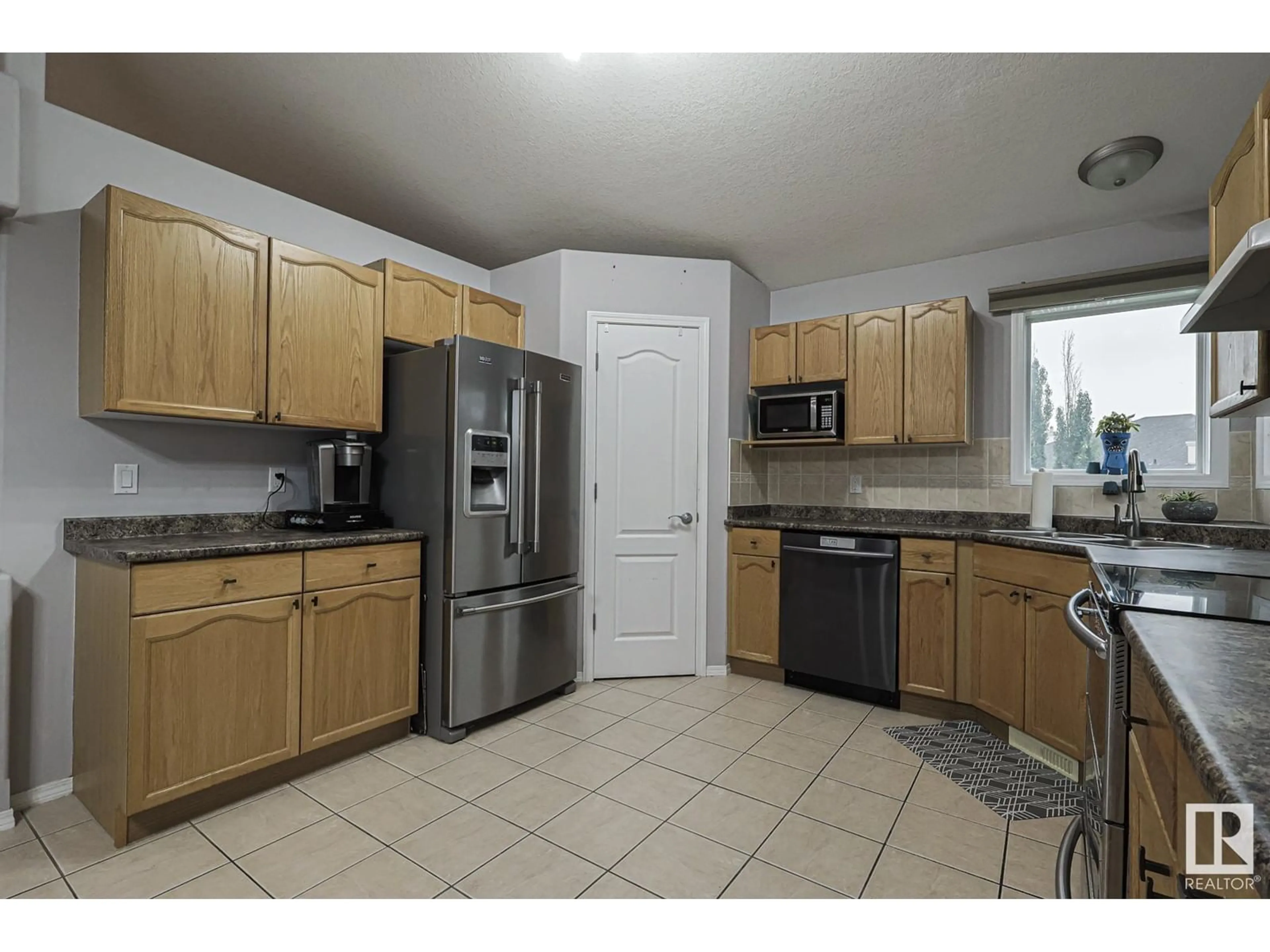16519 75 ST NW, Edmonton, Alberta T5Z3P9
Contact us about this property
Highlights
Estimated ValueThis is the price Wahi expects this property to sell for.
The calculation is powered by our Instant Home Value Estimate, which uses current market and property price trends to estimate your home’s value with a 90% accuracy rate.Not available
Price/Sqft$314/sqft
Days On Market2 days
Est. Mortgage$1,889/mth
Tax Amount ()-
Description
Great Family home in the community of Mayliewan! This lovely Bi level has 3+2 bedrooms, over 2300 in total living space with AIR CONDTIONING!! Spacious Kitchen with NEW STAINLESS STEEL APPLIANCES, Large Pantry, lots of cupboard and countertop space!! TWO SPACIOUS bedrooms with 4pce bath on main level. Primary suite is MASSIVE!! Walk in closet and 4 pce ensuite! Downstairs you will find a large rec room with gas fireplace, 3pce bath, and 2 more bedrooms, 1 bedroom is only partly finished. Enjoy the sunny mornings on your deck overlooking the LARGE yard that is fenced, landscaped, HOT TUB and has underground sprinklers! Brand New SHINGLES !! Home is located in a quiet neighborhood with quick access to the Anthony Hendey. Close to shopping, schools, Walking trails and parks!! (id:39198)
Property Details
Interior
Features
Lower level Floor
Family room
7.86 m x 4.49 mBedroom 4
3.88 m x 3.3 mBedroom 5
2.95 m x 3.22 mProperty History
 31
31


