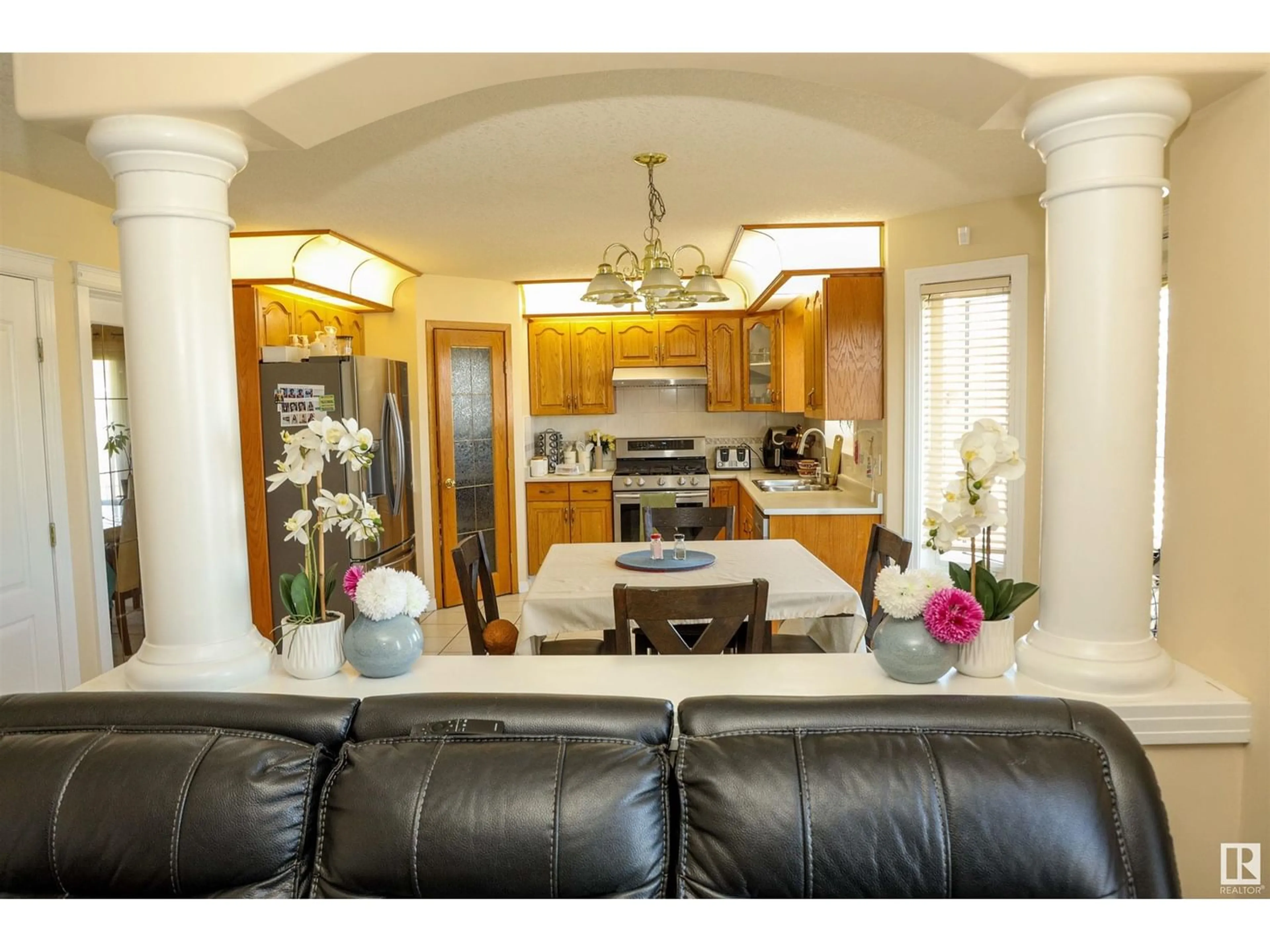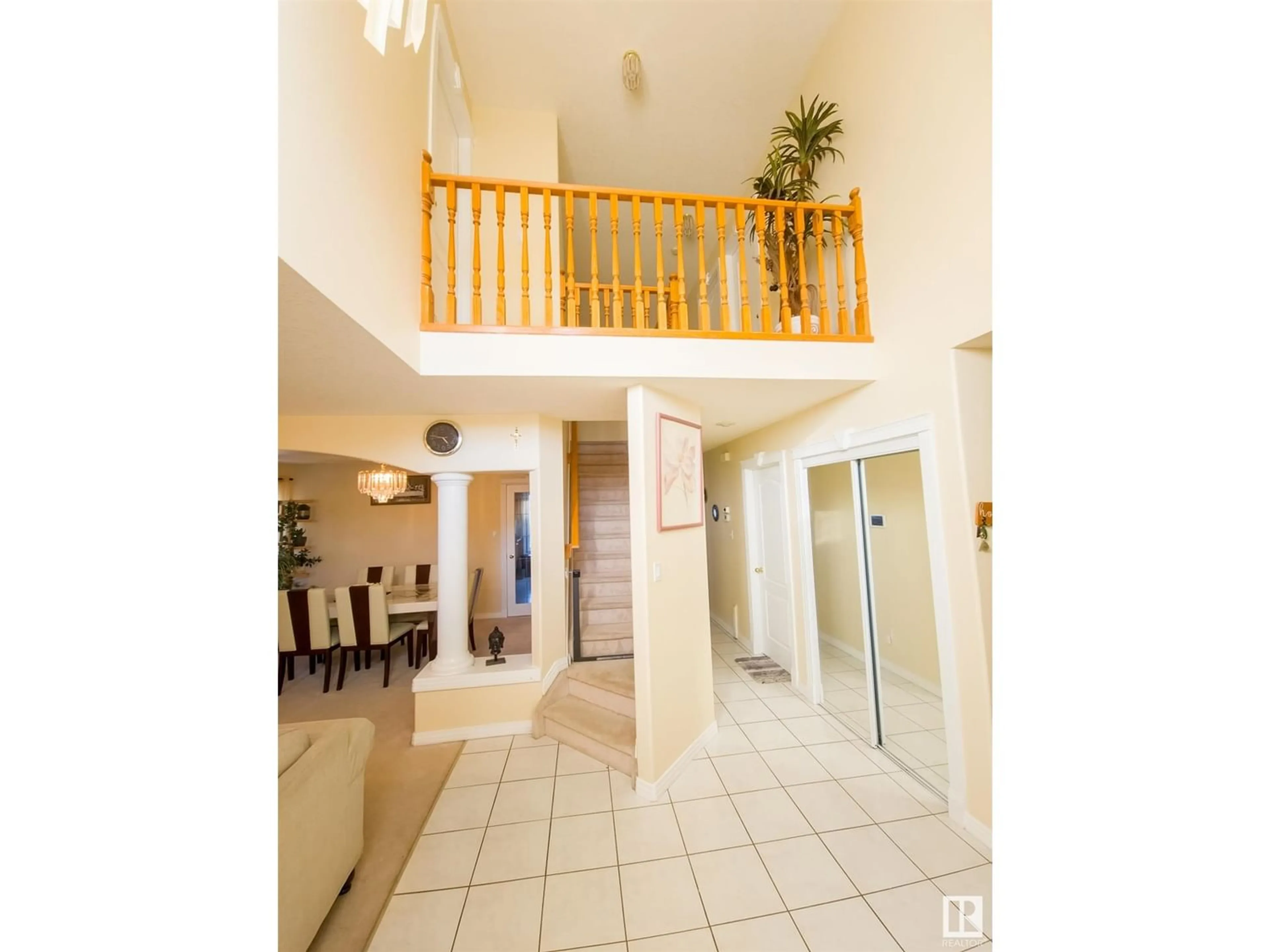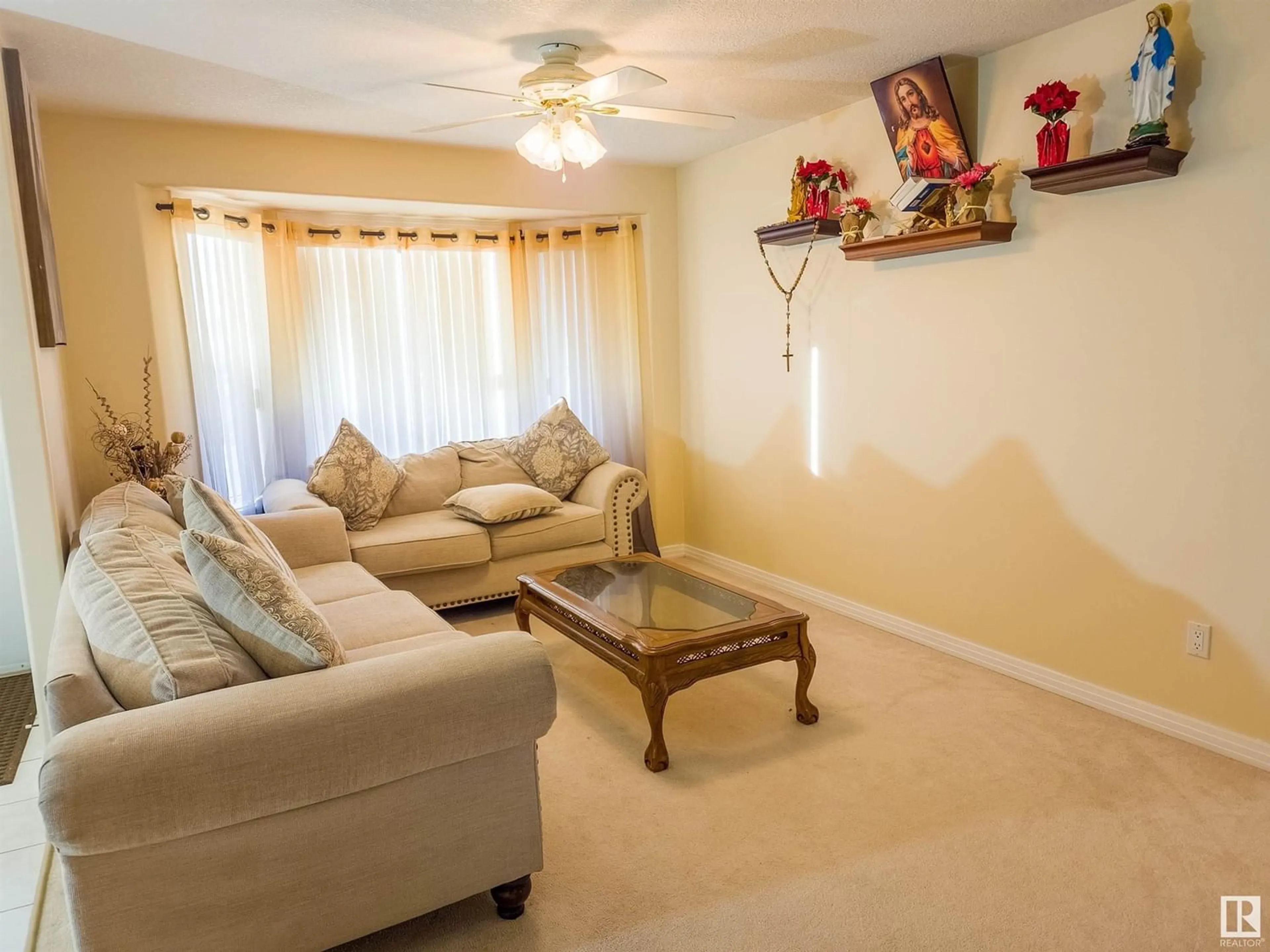16151 78 ST NW, Edmonton, Alberta T5Z3K7
Contact us about this property
Highlights
Estimated ValueThis is the price Wahi expects this property to sell for.
The calculation is powered by our Instant Home Value Estimate, which uses current market and property price trends to estimate your home’s value with a 90% accuracy rate.Not available
Price/Sqft$223/sqft
Est. Mortgage$2,216/mo
Tax Amount ()-
Days On Market340 days
Description
MINT 2 storey in Mayliewan. Close to a great elementary, shopping and transportation, close walk to all that is convenient. Stucco exterior, , CHAIN-LINKED FENCE show off the curb appeal. The tiled entry leads to a bright living and dining room. Direct access to the DOUBLE ATTACHED GARAGE, Entering through front door has a high ceiling ,MAIN FLOOR LAUNDRY and a full 4PC BATH are extras you'll appreciate. Use the main floor bedroom as a multi functioning space with possibilities as a den or home office. Cook in the U-SHAPED KITCHEN, with a corner pantry, sunshine ceiling & EAT IN NOOK overlooking the cozy family room equipped with a gas fireplace to keep you warm on cold nights. Upper floor is family friendly with 4 sizable bedrooms, & a full bathroom. Relax in the master suite with a large walk-in closet & a 5pc ensuite including a JETTED SOAKER TUB and separate shower. Create the basement of your dreams, most of the space is a blank palate except for the 2pc bathroom. Lovingly cared for, move in ready (id:39198)
Property Details
Interior
Features
Main level Floor
Living room
4.34 m x 2.9 mDining room
3.17 m x 4.72 mKitchen
Family room
4.29 m x 3.61 m




