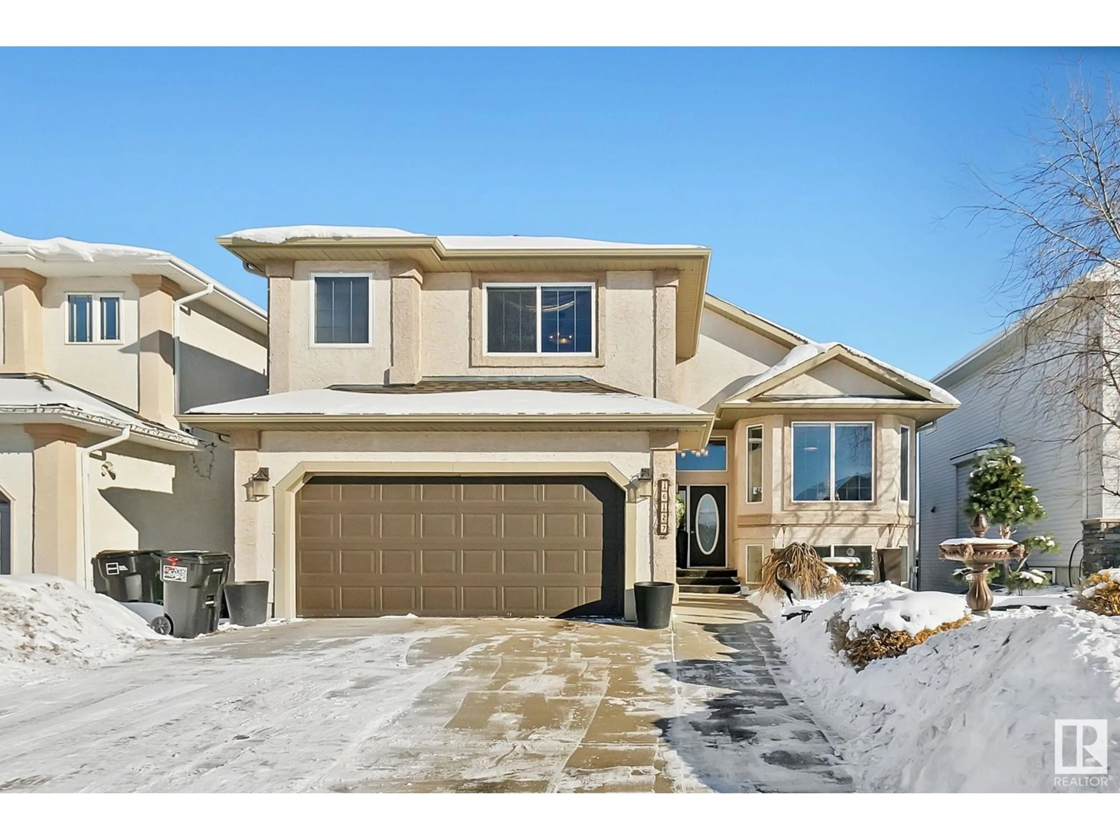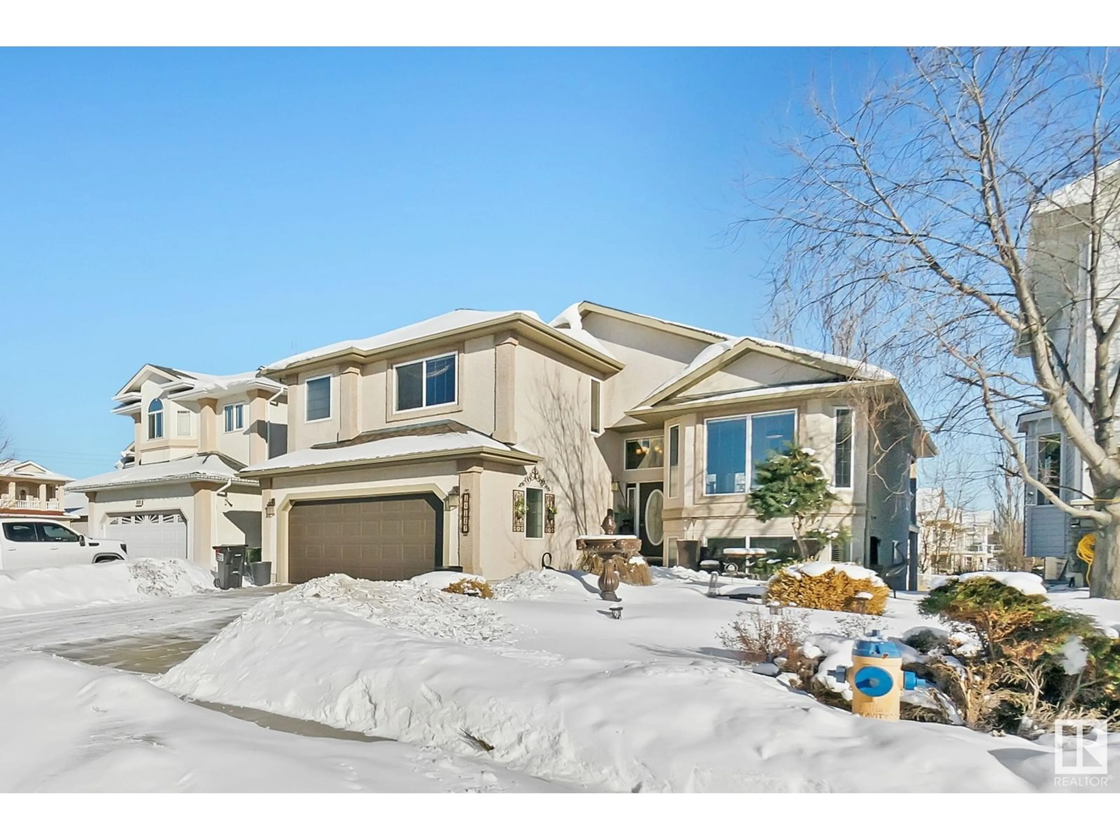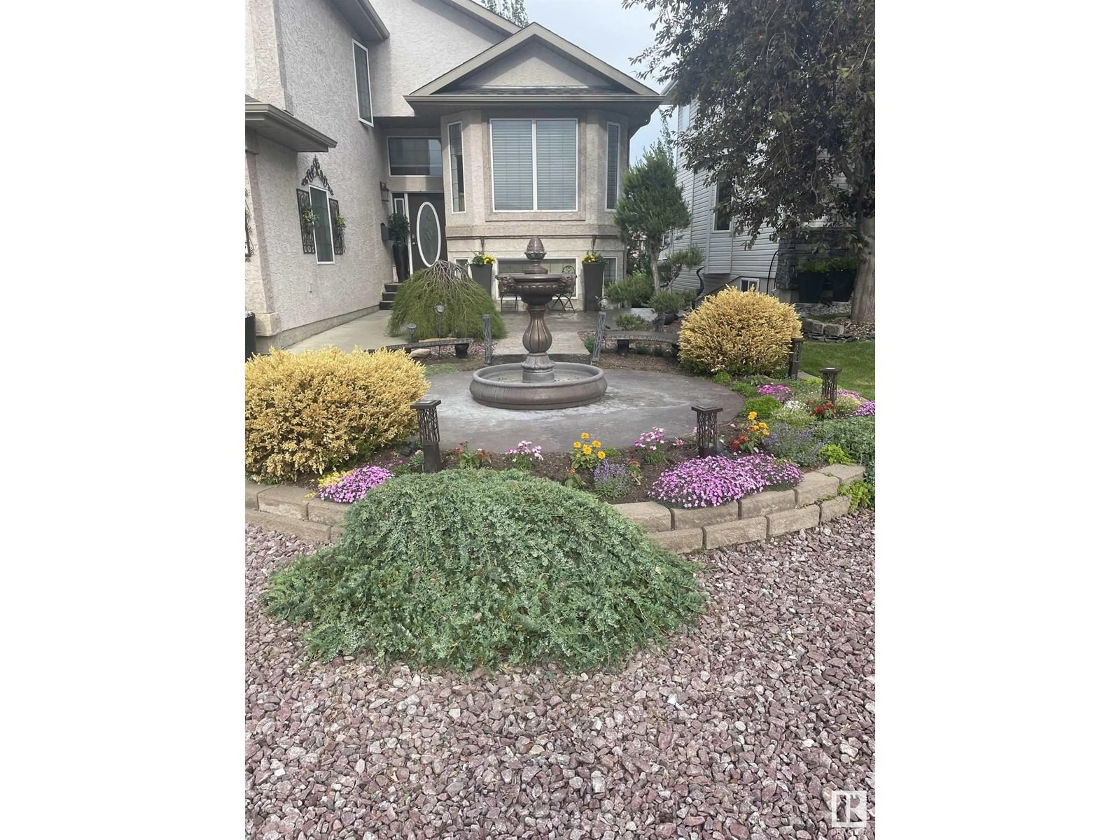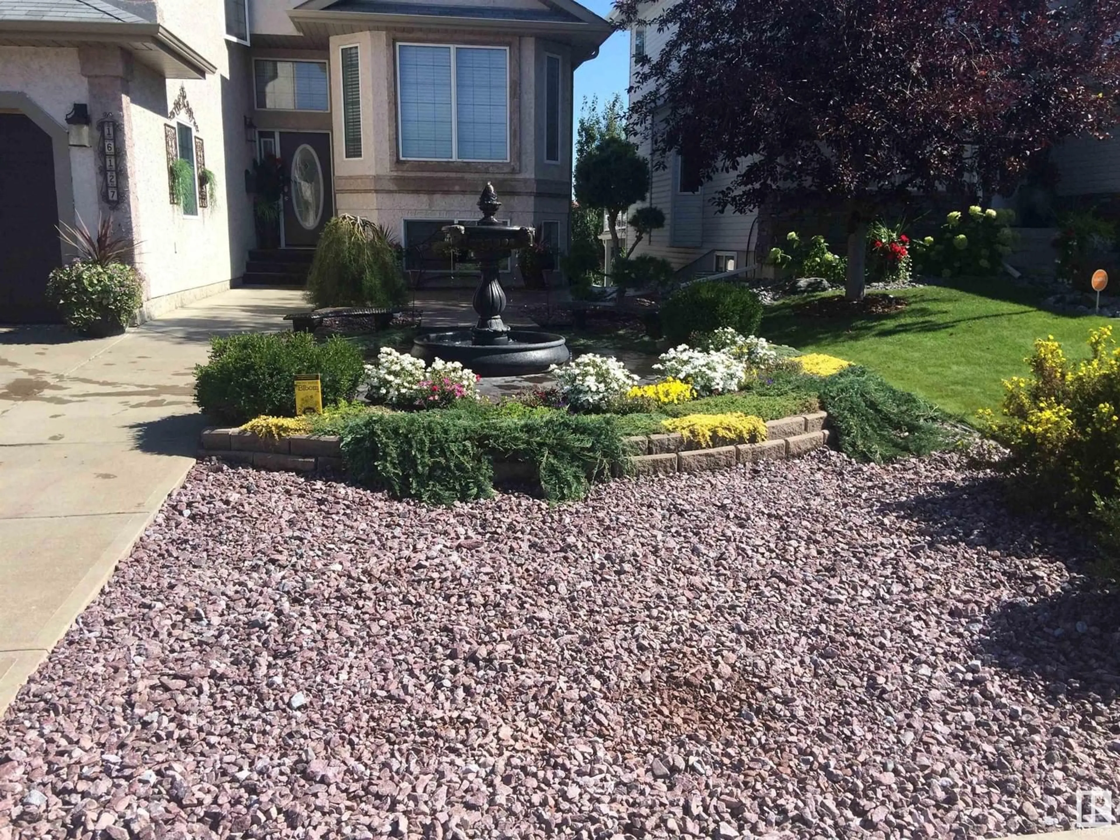16127 76 ST NW, Edmonton, Alberta T5Z3R8
Contact us about this property
Highlights
Estimated ValueThis is the price Wahi expects this property to sell for.
The calculation is powered by our Instant Home Value Estimate, which uses current market and property price trends to estimate your home’s value with a 90% accuracy rate.Not available
Price/Sqft$378/sqft
Est. Mortgage$3,006/mo
Tax Amount ()-
Days On Market5 hours
Description
Gorgeous WALKOUT Bi-level on LAKE, ORIGINAL OWNER, featuring 5 bedrooms & 3 baths. This home is an entertainer’s dream with LAKE VIEWS from the huge windows. Upon entering you are greeted with an office/formal dining room and flows into the open kitchen and living room with Hardwood flooring & vaulted ceilings through out the bright and open main floor. The kitchen offers maple cabinets, stainless steel appliances, heated tiled floor and pantry, Stylish living room with fireplace. Up a few steps you'll find the king sized primary, your own private retreat, with large WI closet, jetted tub and shower stall. WALKOUT basement has Infloor Heat, a Family & Rec rooms, a gas fireplace, 4-piece bath, 2 bedrooms, Storage and laundry room. LOVE the landscaped front yard with low maintenance perennials and fountain. Spectacular views from the upper deck or from the lower stamped concrete patio with a wooden shed. “NO GRASS TO MOW” 2023 New shingles, many upgrades and just steps from the school, trails & parks! (id:39198)
Property Details
Interior
Features
Basement Floor
Family room
7.43 m x 7.77 mBedroom 4
3.72 m x 4.08 mBedroom 5
3.47 m x 4.26 mExterior
Parking
Garage spaces 5
Garage type Attached Garage
Other parking spaces 0
Total parking spaces 5
Property History
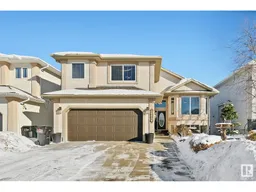 49
49
