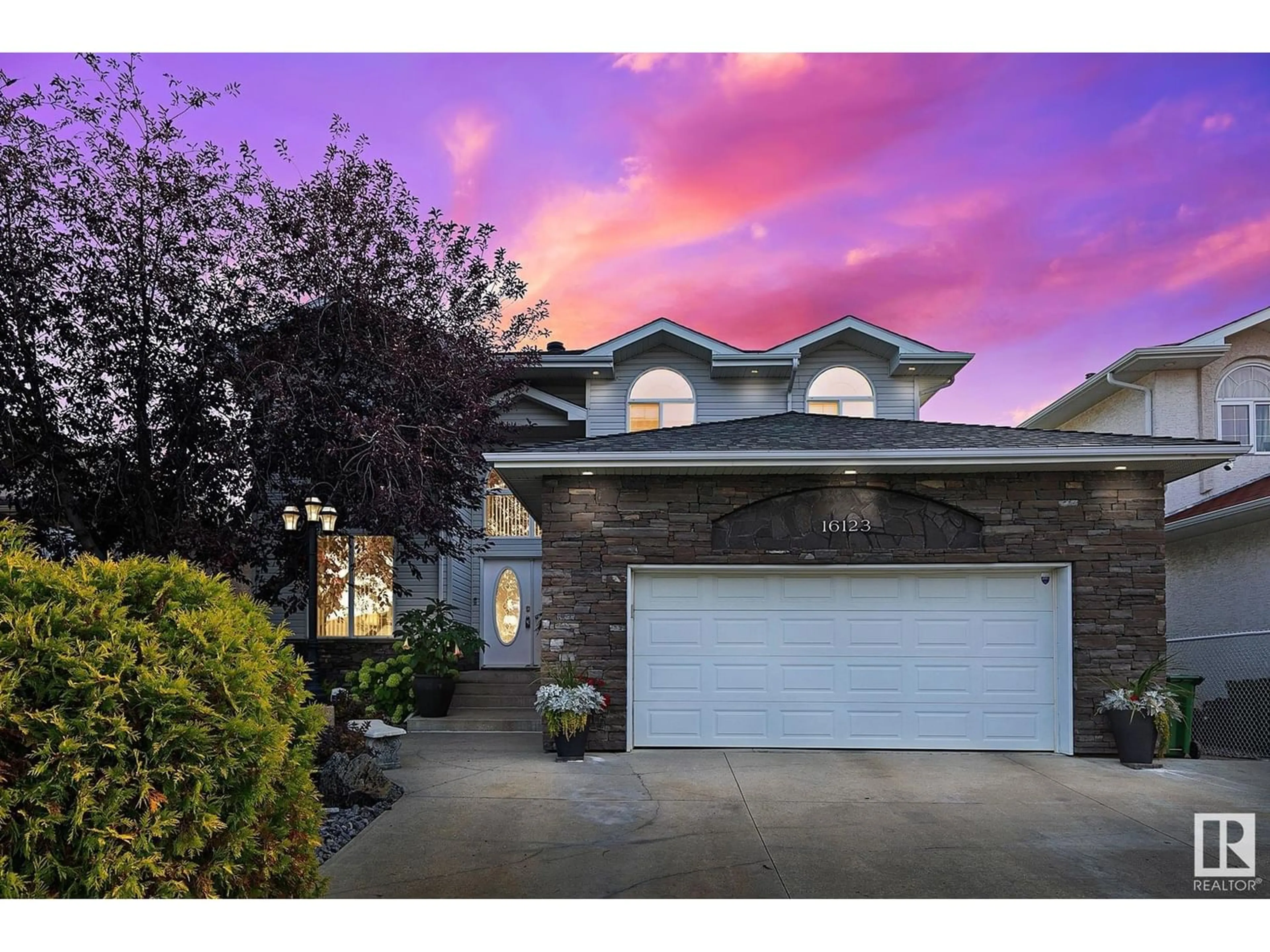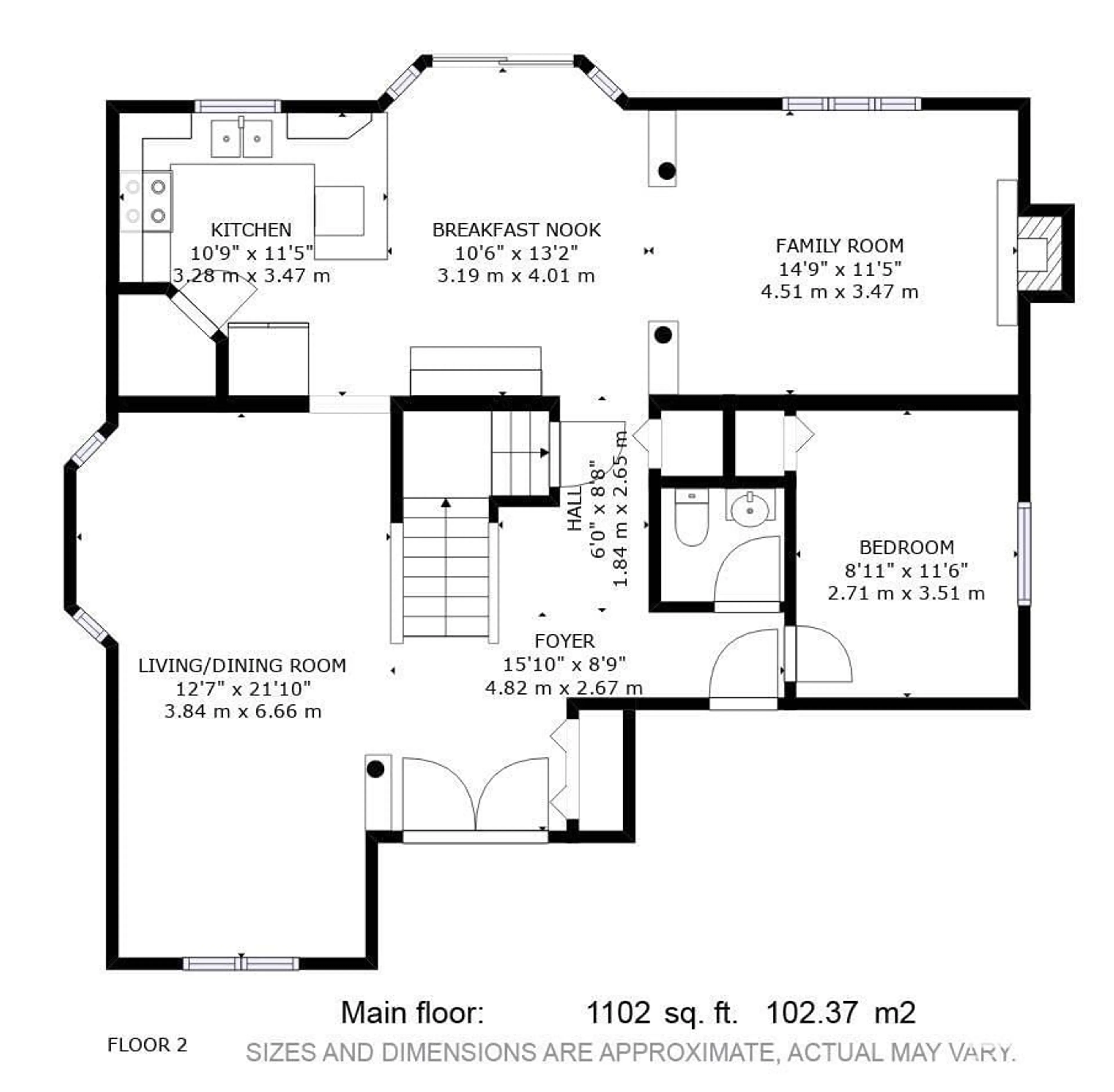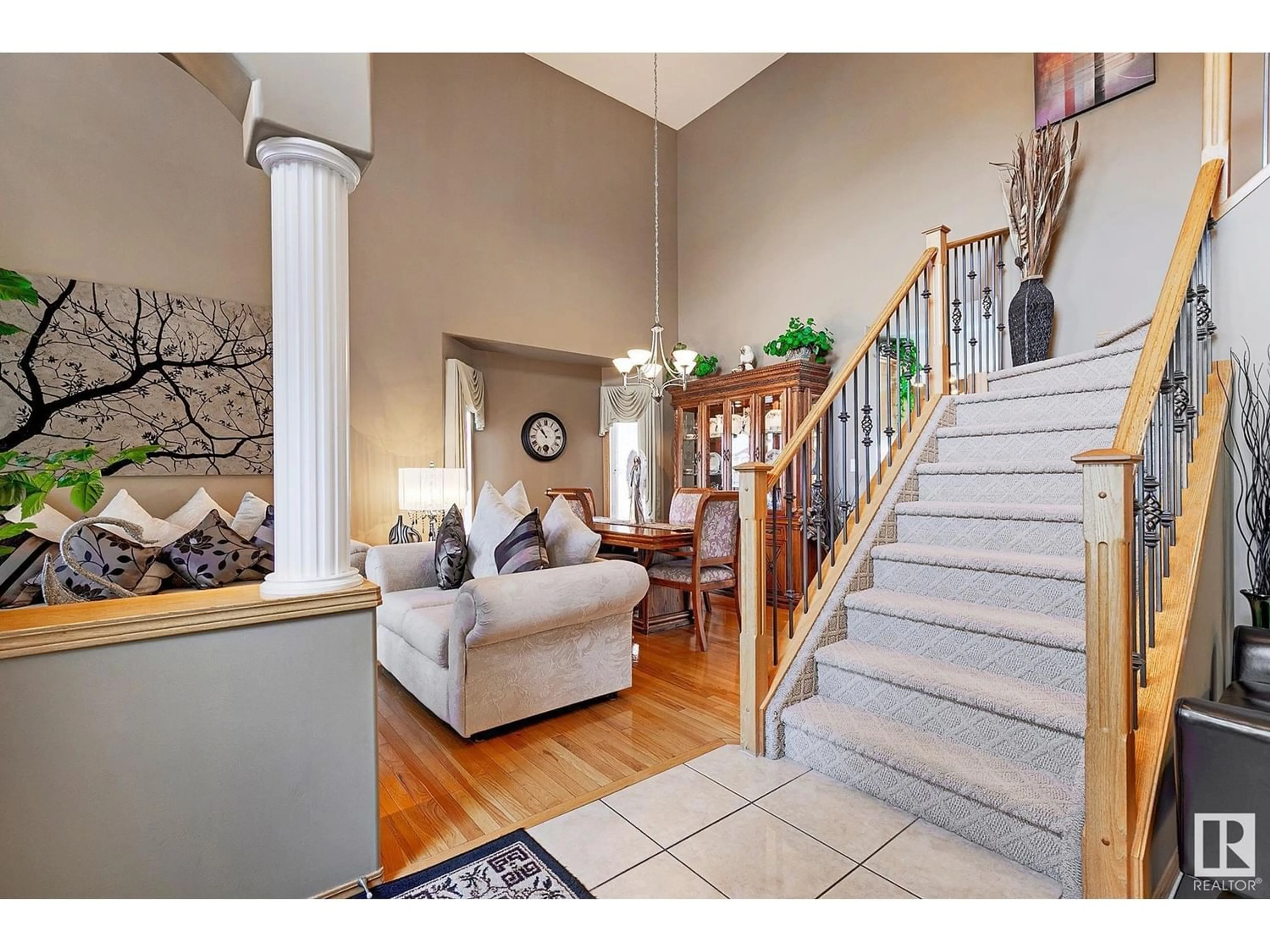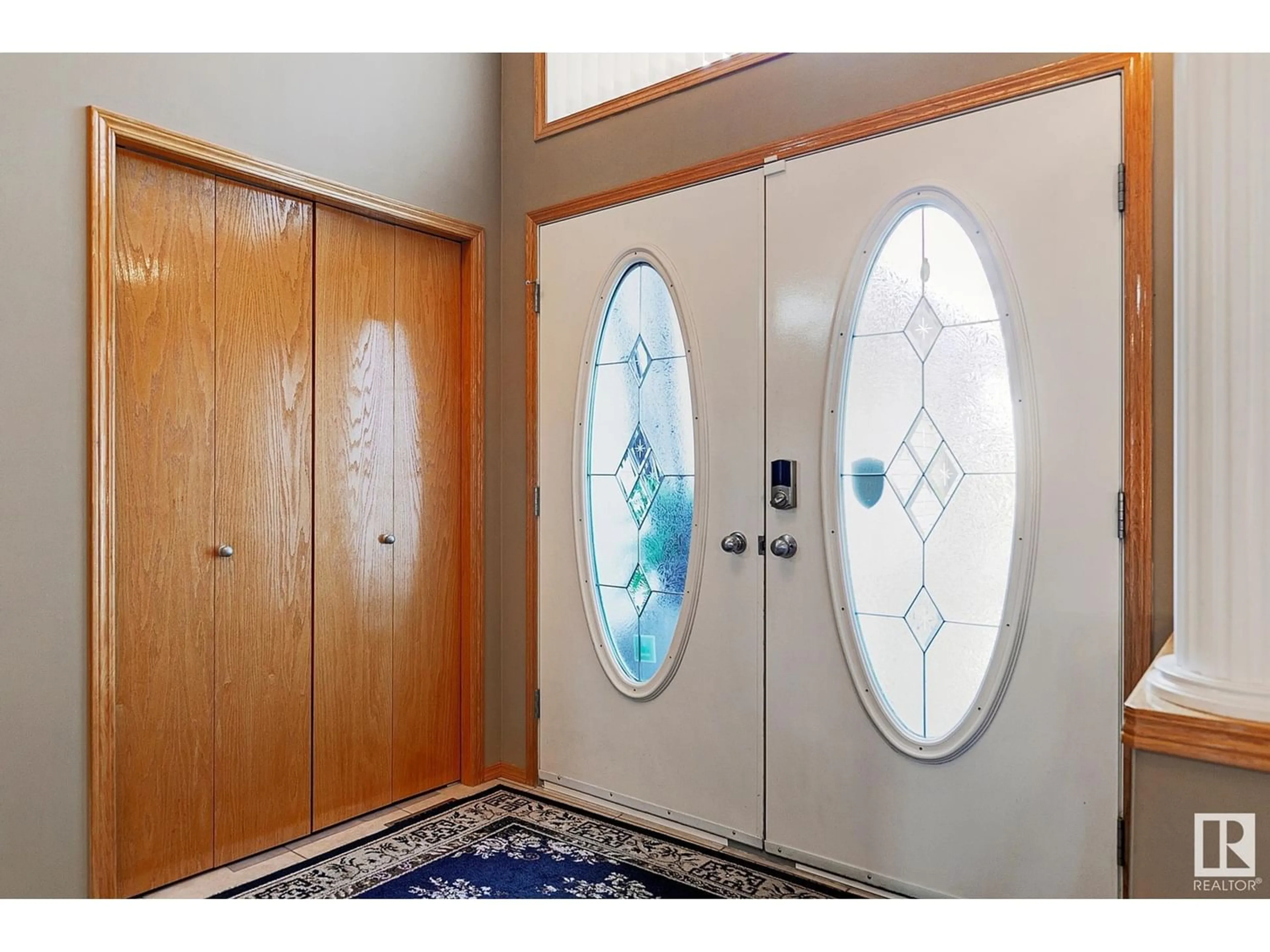16123 76 ST NW, Edmonton, Alberta T5Z3R8
Contact us about this property
Highlights
Estimated ValueThis is the price Wahi expects this property to sell for.
The calculation is powered by our Instant Home Value Estimate, which uses current market and property price trends to estimate your home’s value with a 90% accuracy rate.Not available
Price/Sqft$293/sqft
Est. Mortgage$2,576/mo
Tax Amount ()-
Days On Market260 days
Description
Welcome to this charming 2-storey, WALKOUT BASEMENT home nestled in the tranquil community of Mayliewan with picturesque lake views. Located just steps away from schools, parks, and scenic walking paths, this property offers an ideal blend of convenience and serenity! This ORIGINAL OWNER home offers 4+1 bedrooms, 4 baths, a FULLY FINISHED BASEMENT, and a NEW ROOF IN 2019! The main floor offers soaring 18FT CEILINGS in the family and formal living area, a convenient 2-piece bath, den (or additional bedroom!), and an OPEN CONCEPT kitchen and living area! Upstairs you'll find the spacious primary suite, complete with a walk-in closet and a 4-piece ensuite featuring a soothing JETTED TUB, perfect for relaxation! Two good-sized bedrooms on this level share a convenient Jack and Jill style 4-piece bathroom, providing ample space for family or guests. Downstairs, the fully finished WALKOUT basement offers versatility with an additional bedroom/Storage area, a 3-piece bath, and a LARGE RECREATIONAL AREA! (id:39198)
Property Details
Interior
Features
Upper Level Floor
Bedroom 4
5.33 m x 3.12 mPrimary Bedroom
4.2 m x 4.08 mBedroom 3
3.65 m x 2.95 m



