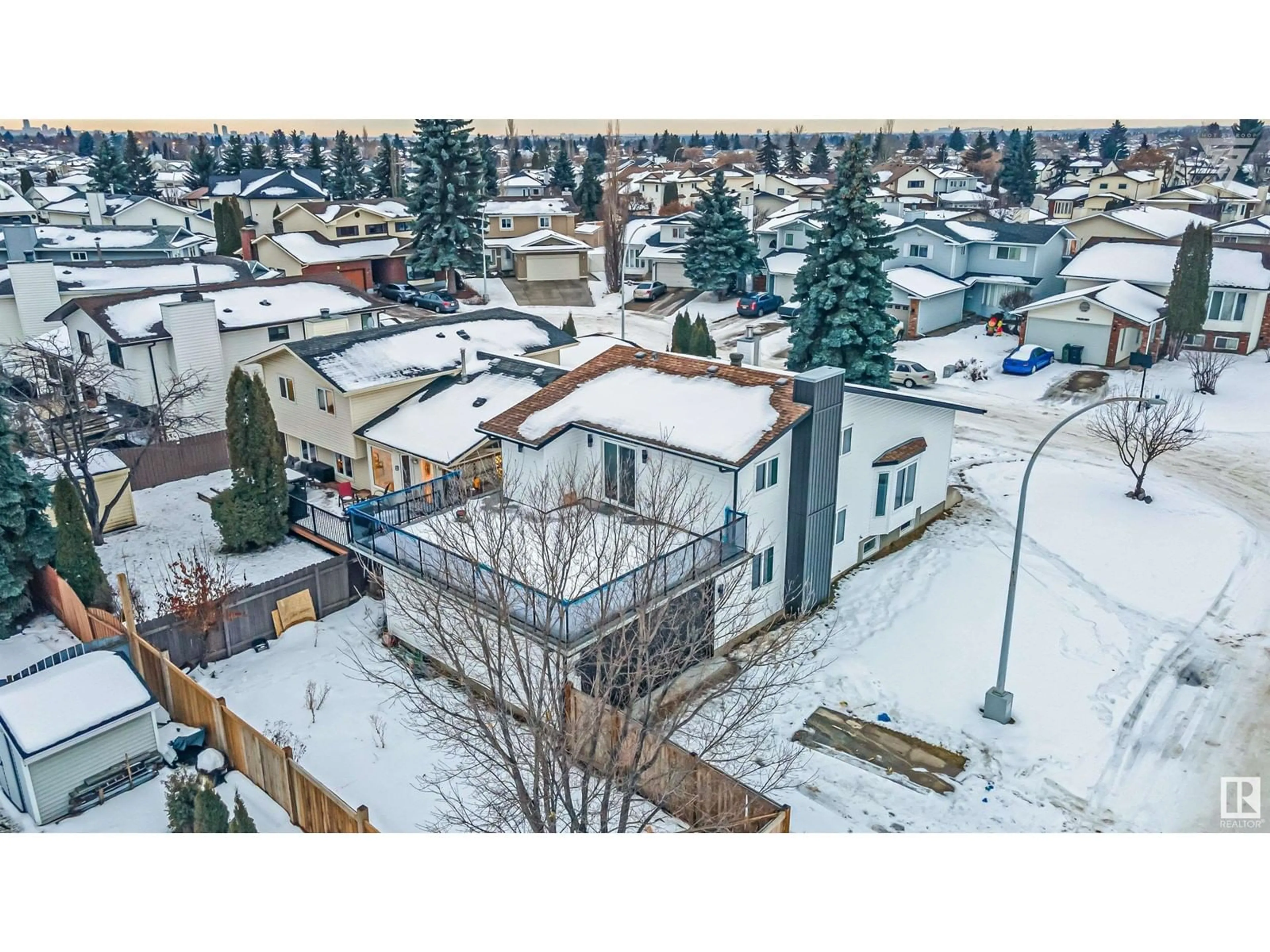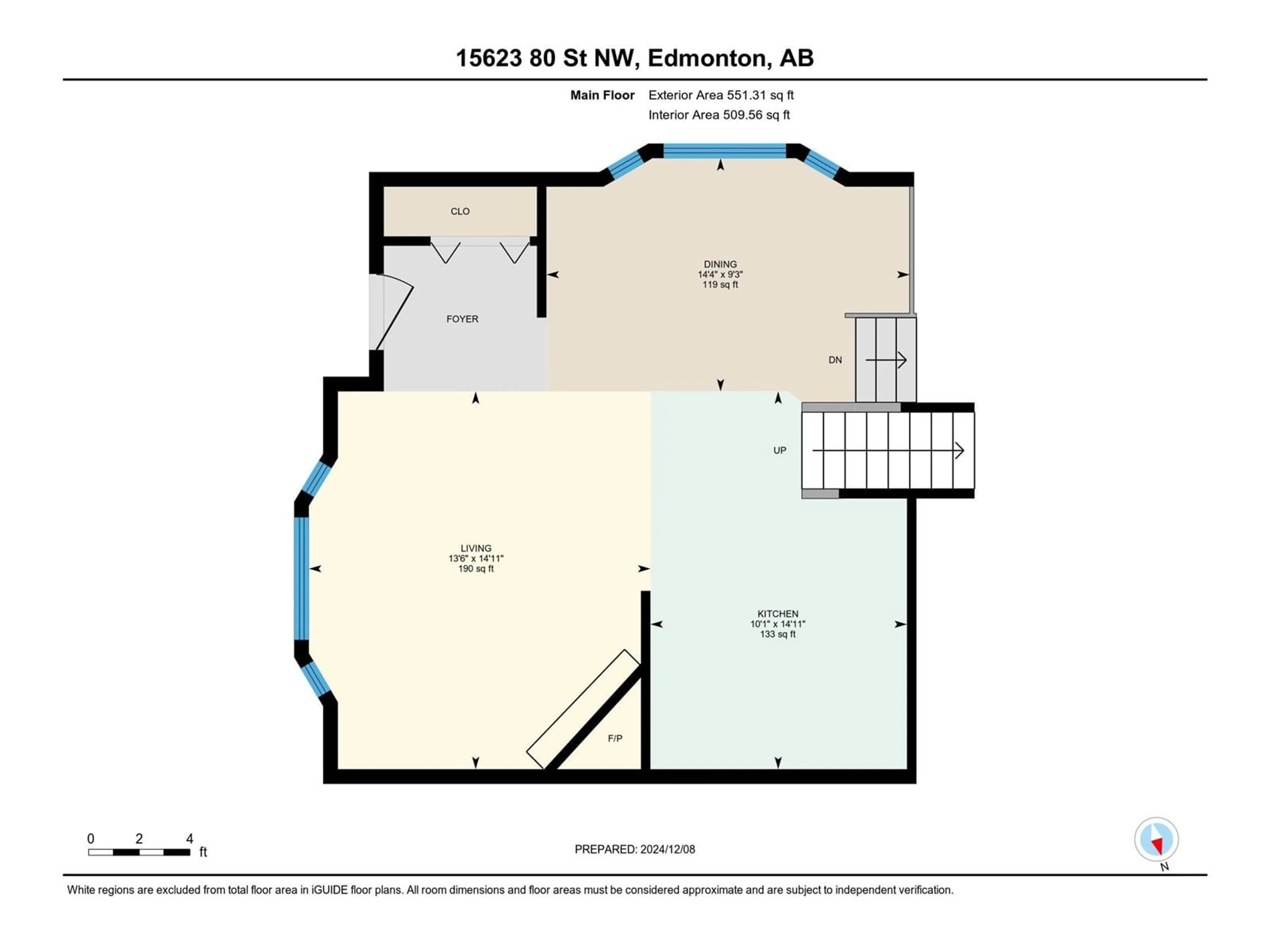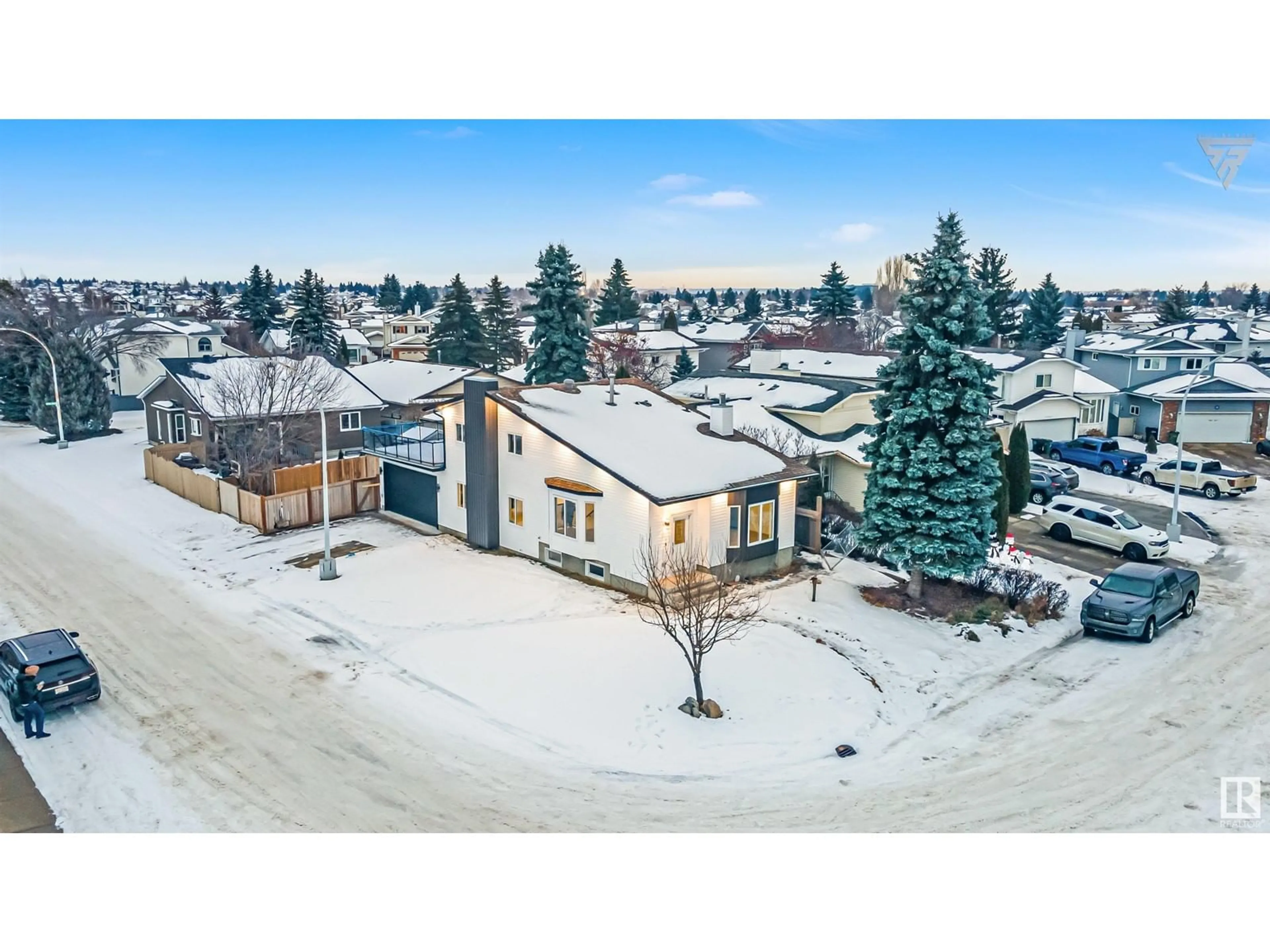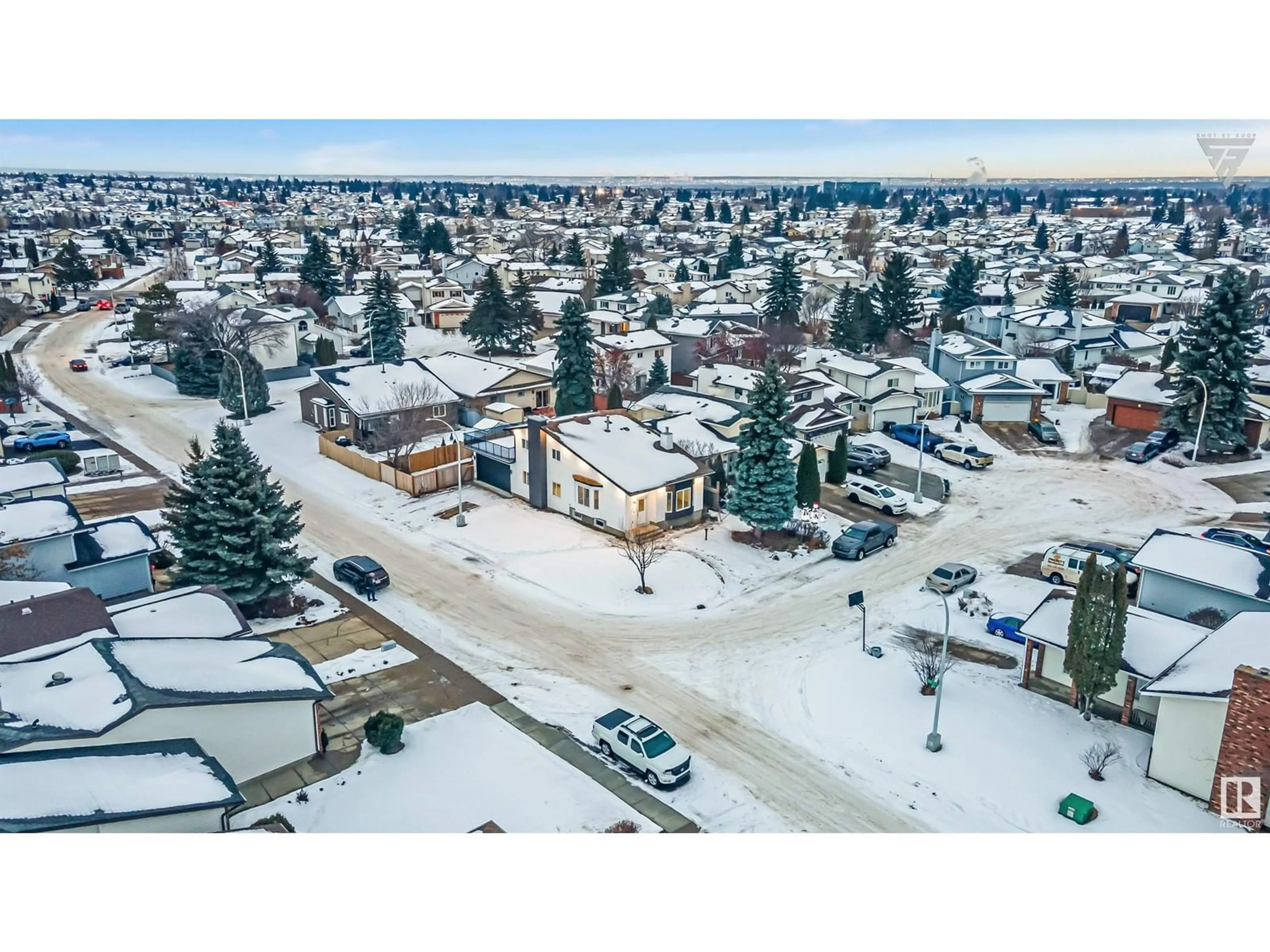15623 80 ST NW, Edmonton, Alberta T5Z2T5
Contact us about this property
Highlights
Estimated ValueThis is the price Wahi expects this property to sell for.
The calculation is powered by our Instant Home Value Estimate, which uses current market and property price trends to estimate your home’s value with a 90% accuracy rate.Not available
Price/Sqft$462/sqft
Est. Mortgage$2,319/mo
Tax Amount ()-
Days On Market13 days
Description
WELCOME HOME! This FULLY RENOVATED, 5 bed, 3 bath home is MOVE IN READY! The home with over 2250 sqft of total living space, has NEW VINYL SIDINGS, garage door, windows, furnace, vinyl flooring throughout, appliances and lighting. The kitchen has been redone with elegant white high gloss cabinets, QUARTZ countertops with TONS of storage & stylish back splash. Off the kitchen, you have a spacious living room with TONS of NATURAL LIGHT including a WOOD BURNING FIRE PLACE perfect for those cold winter days. All the bathrooms have been updated with gorgeous finishes and beautiful polished tiles. The master has a beautiful ensuite & a sliding door leading to oversized DECK OR BALCONY. This home has not one, but TWO gorgeous living rooms perfect for entertaining. The 2nd living room has a remarkable ELECTRIC FIRE PLACE with modern FEATURE WALLS. The basement has been FULLY FINISHED with 2 additional bedrooms & a huge storage area. Located close to the schools, shopping, restaurants and public transportation. (id:39198)
Property Details
Interior
Features
Basement Floor
Bedroom 4
4.24 m x 3.19 mBedroom 5
2.43 m x 3.6 mStorage
2.36 m x 1.97 mUtility room
3.1 m x 3.37 m



