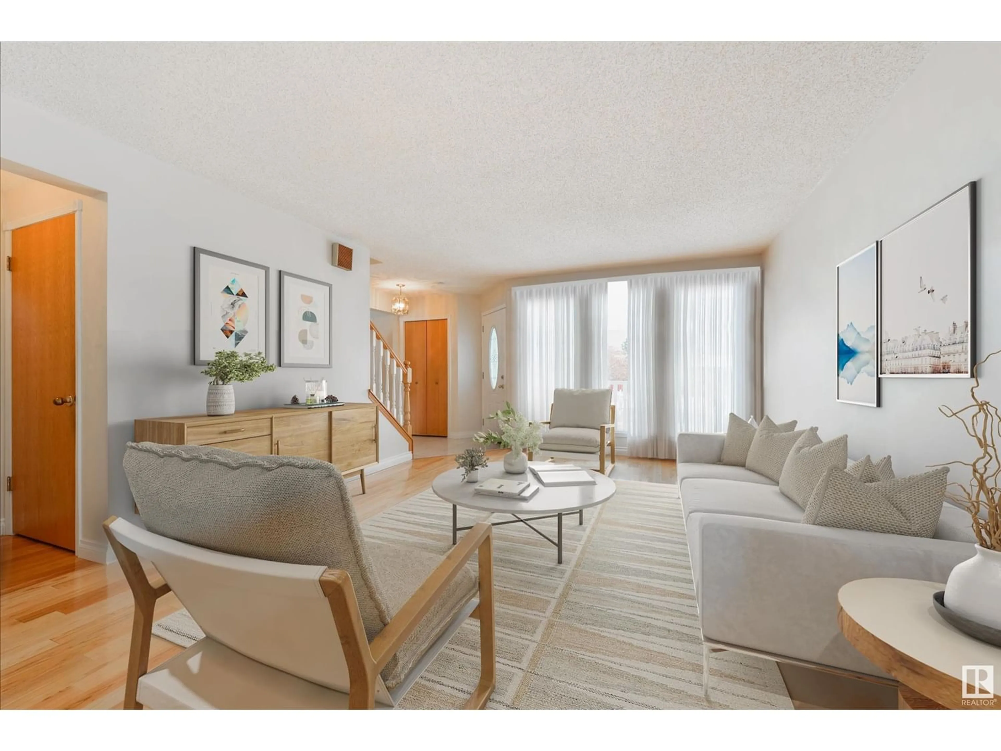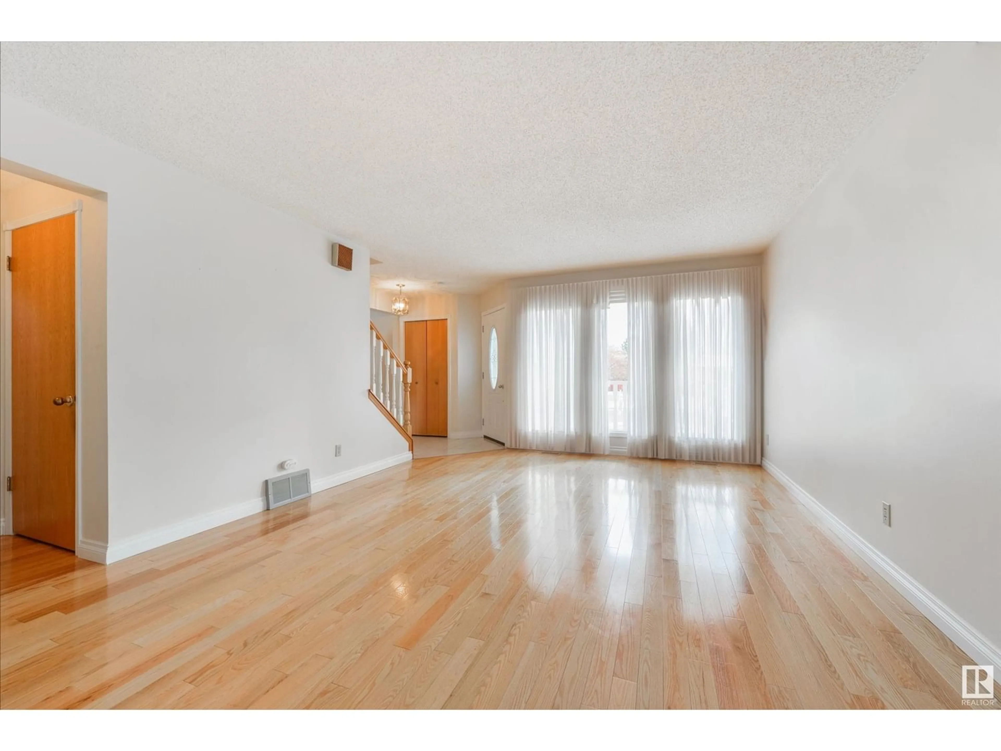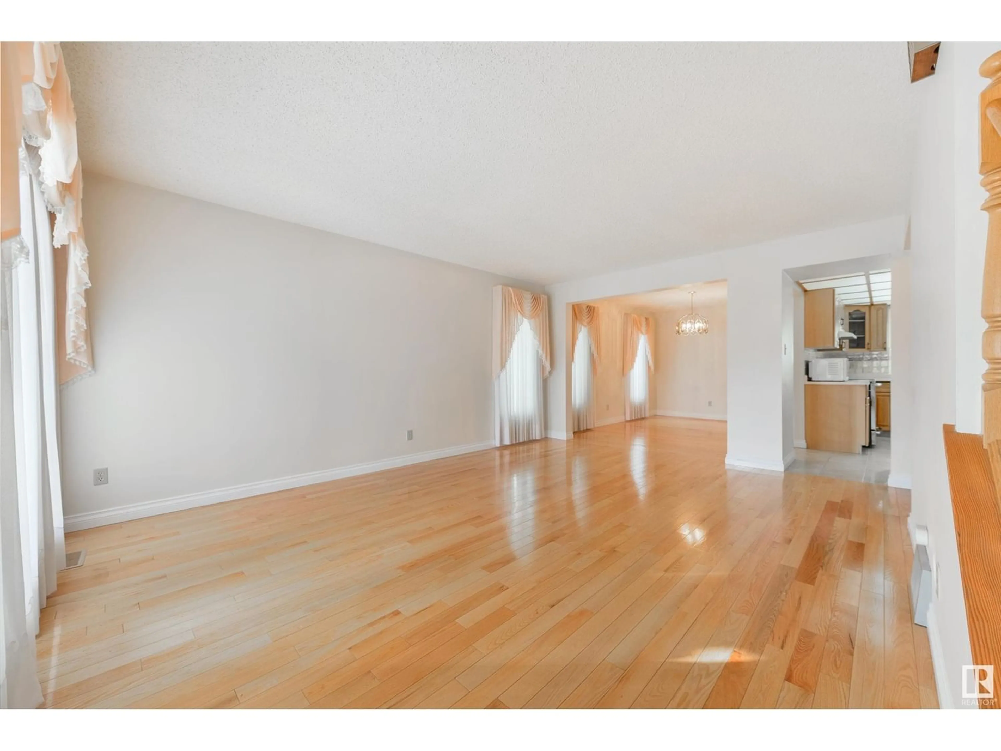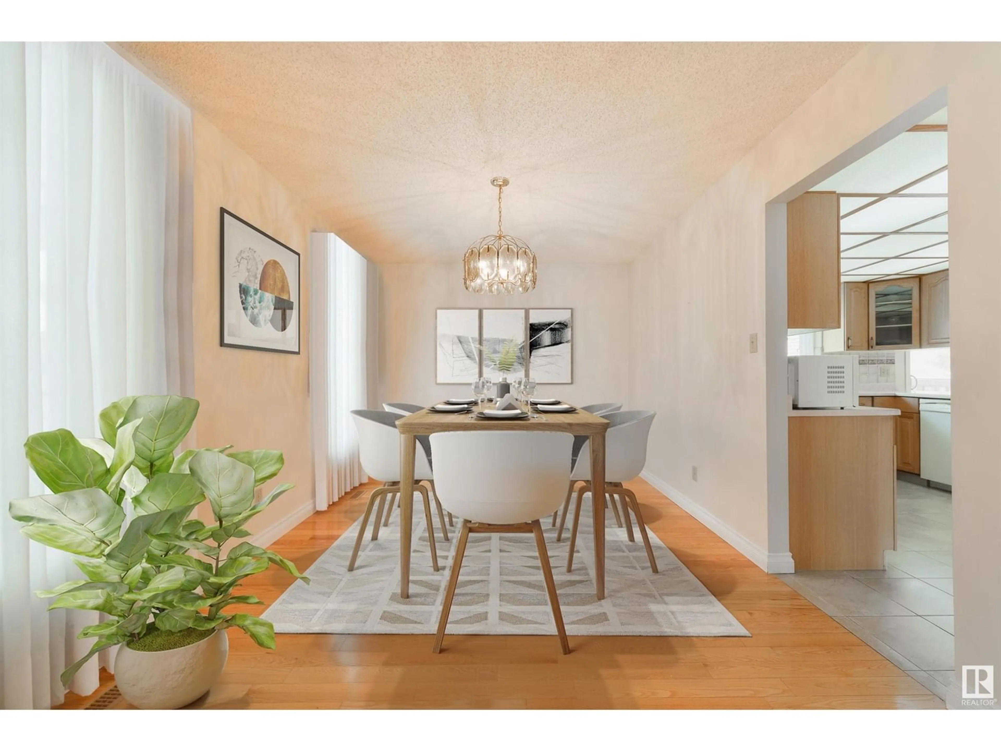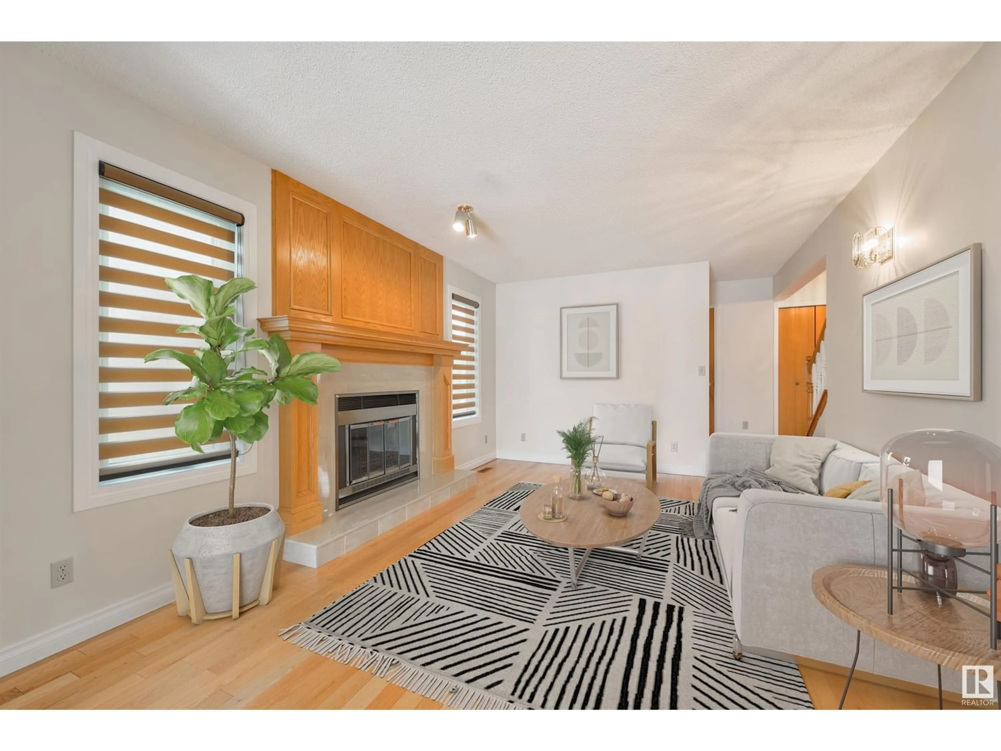15512 78 ST NW, Edmonton, Alberta T5Z2S8
Contact us about this property
Highlights
Estimated ValueThis is the price Wahi expects this property to sell for.
The calculation is powered by our Instant Home Value Estimate, which uses current market and property price trends to estimate your home’s value with a 90% accuracy rate.Not available
Price/Sqft$204/sqft
Est. Mortgage$1,868/mo
Tax Amount ()-
Days On Market1 year
Description
MAGNIFICENT 2100 SQ FT 2 STOREY with 4 BEDROOMS ABOVE GRADE, TRIPLE PANE WINDOWS, O/S DOUBLE ATTACHED GARAGE & ADDITIONAL REAR ALLEY ACCESS! As you arrive, you will notice the NEWER SHINGLES, and how this ONE OWNER HOME HAS BEEN SO DELICATELY CARED FOR. A FRONT VERANDA welcomes you as you step inside. SPARKLING TILE & PRISTINE HARDWOOD FLOORING IS FOUND ON BOTH LEVELS and leads you through this brilliant plan that has MULTIPLE LIVING SPACES for the entire family. VISIT WITH GUESTS WHILE IN THE KITCHEN that opens to a LARGE DINETTE & FAMILY ROOM with FIREPLACE.The FORMAL DINING IS READY TO SEAT 10, and opens to the BRIGHT LIVING ROOM. EVERY BEDROOM IS SPACIOUS, AND HAS ACCESS TO THE 5PC BATH WITH DOUBLE SINKS! Retreat in the KING SIZED OWNER'S SUITE with JETTED TUB & WALK IN CLOSET. MAIN FLOOR LAUNDRY WITH SINK! The basement has ROUGH IN PLUMBING, HE FURNACE & HOT WATER TANK! Spend time outside in the PRIVATE YARD with GENEROUS PATIO. STEPS to the LAKE & SCHOOLS! CLOSE TO ALL AMENITIES, SIMPLY SPECTACULAR! (id:39198)
Property Details
Interior
Features
Main level Floor
Living room
Dining room
Kitchen
Family room

