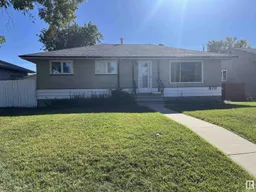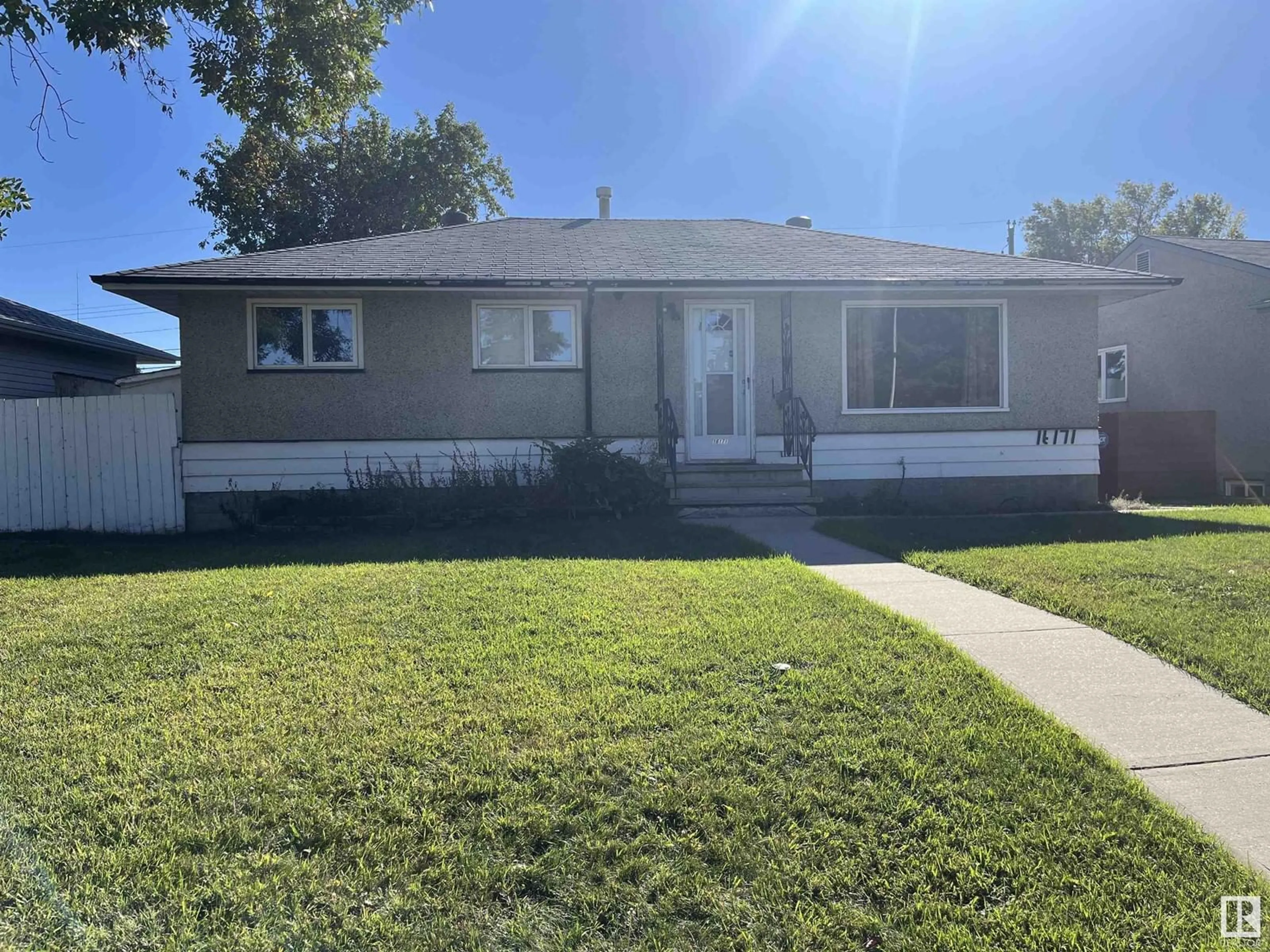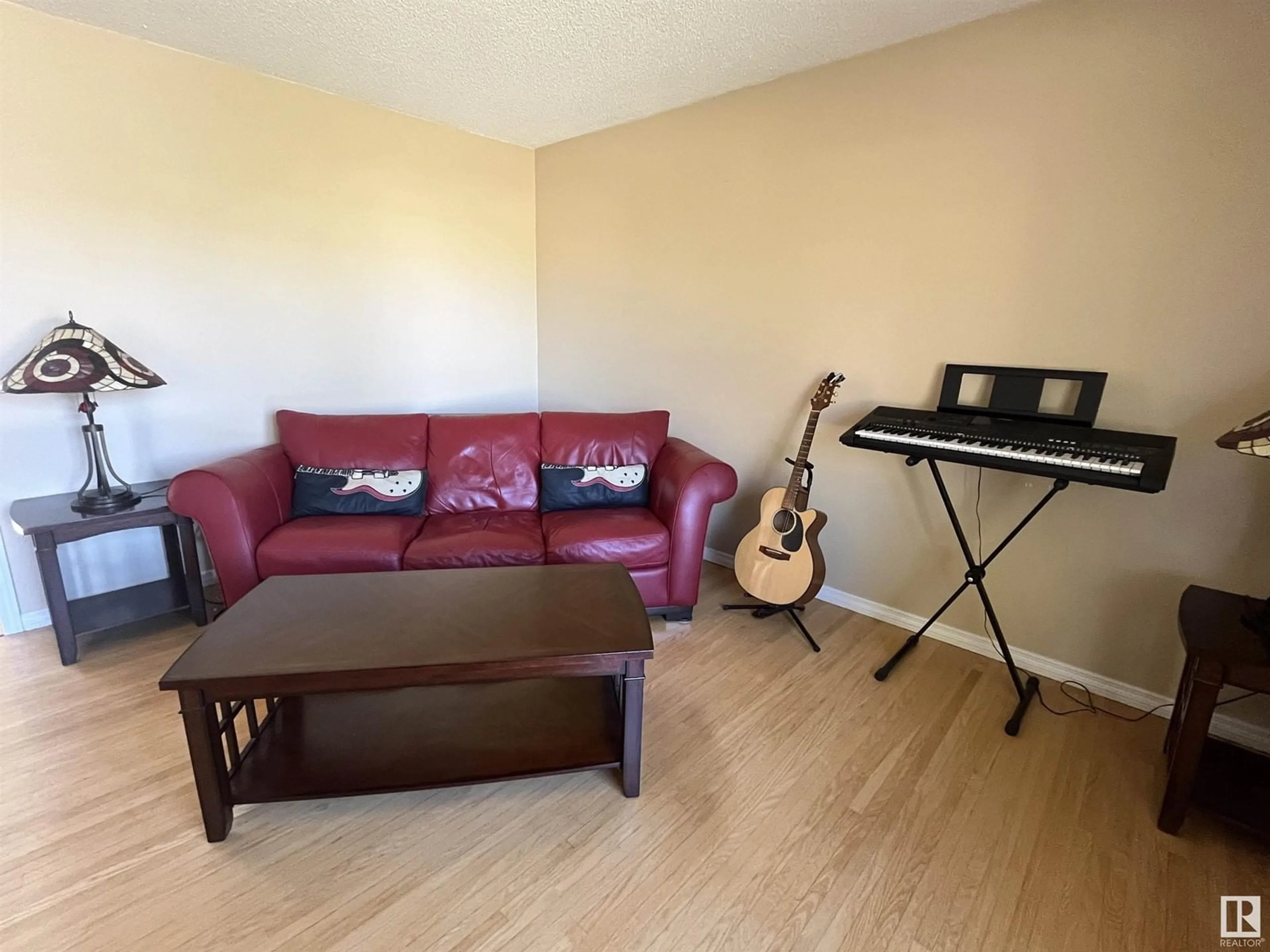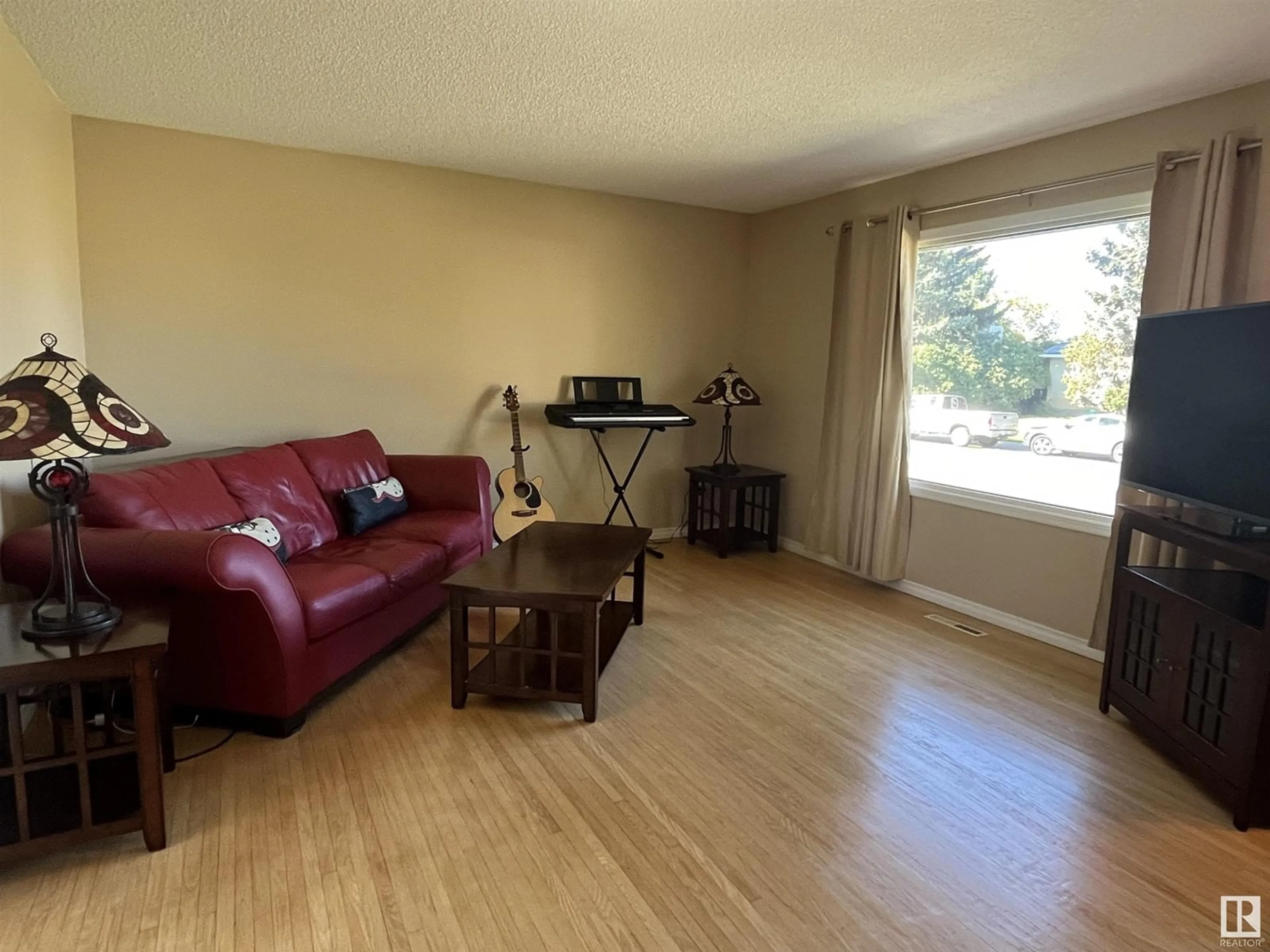16171 110B AV NW, Edmonton, Alberta T5P1J6
Contact us about this property
Highlights
Estimated ValueThis is the price Wahi expects this property to sell for.
The calculation is powered by our Instant Home Value Estimate, which uses current market and property price trends to estimate your home’s value with a 90% accuracy rate.Not available
Price/Sqft$345/sqft
Est. Mortgage$1,522/mth
Tax Amount ()-
Days On Market8 days
Description
**Charming 3-Bedroom Family Home with Retro Flair** Welcome to this inviting 3-bedroom family home, where comfort meets character! Step inside to discover the beautiful original hardwood flooring that graces the large living room and primary bedroom, adding warmth and timeless appeal. The bright and spacious eat-in kitchen is perfect for family meals and entertaining, providing a wonderful gathering space. Venture down to the fully finished retro basement, which is awaiting your personal touchimagine the possibilities for a game room, home theater, or additional living space! Outside, you'll find a large, private fenced yard, perfect for kids and pets to play freely. The oversized double garage features a newer overhead door and includes an attached hobby shopideal for DIY enthusiasts or extra storage. This charming home is ready for your family to make lasting memories. Dont miss out on the opportunity to transform this gem into your dream space! Welcome Home!!! (id:39198)
Property Details
Interior
Features
Basement Floor
Family room
7.52 m x 3.2 mDen
4.6 m x 3.91 mStorage
3.17 m x 2.64 mExterior
Parking
Garage spaces 4
Garage type Detached Garage
Other parking spaces 0
Total parking spaces 4
Property History
 23
23


