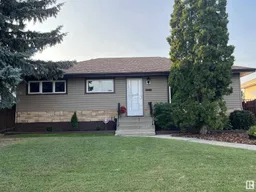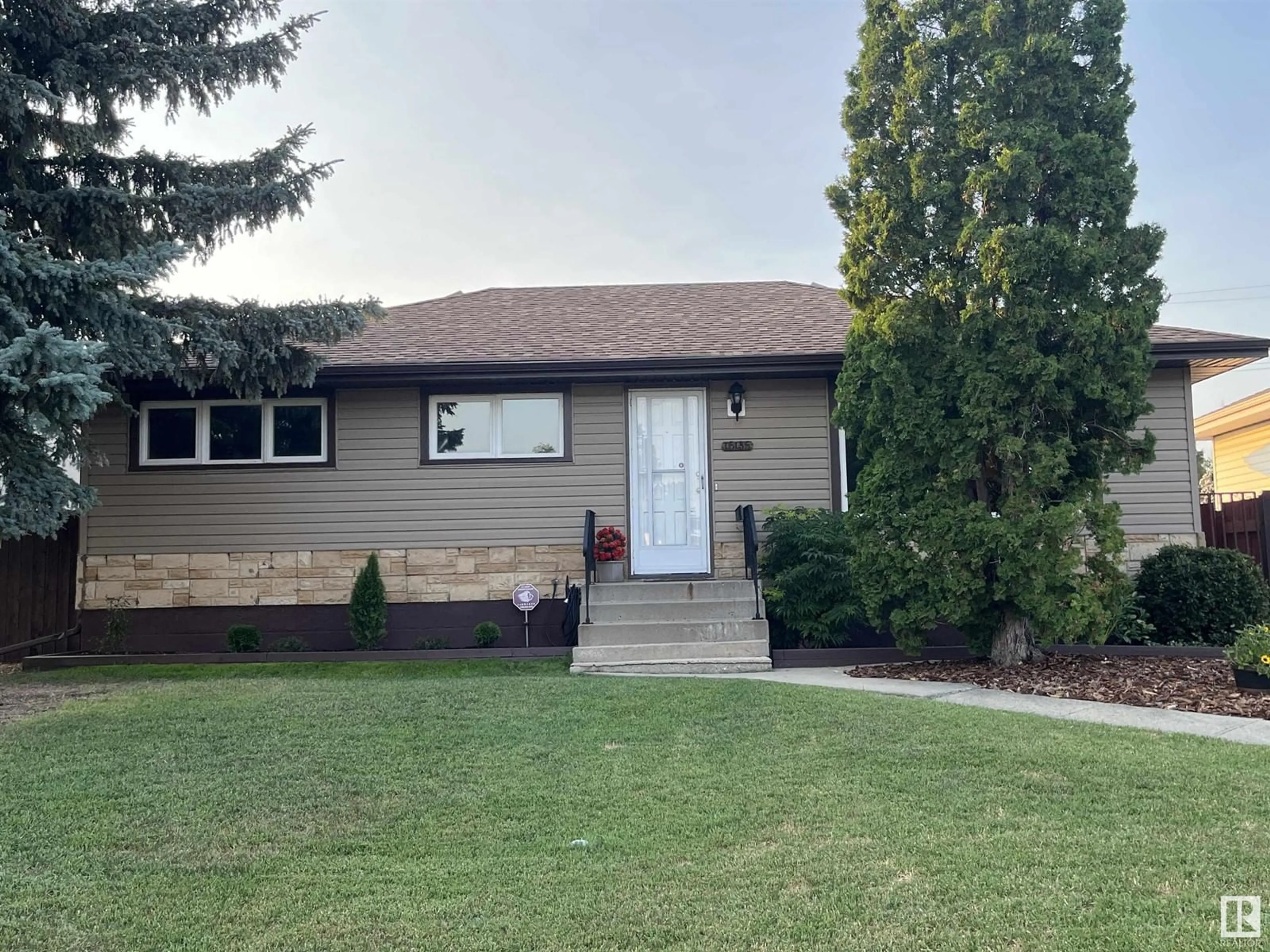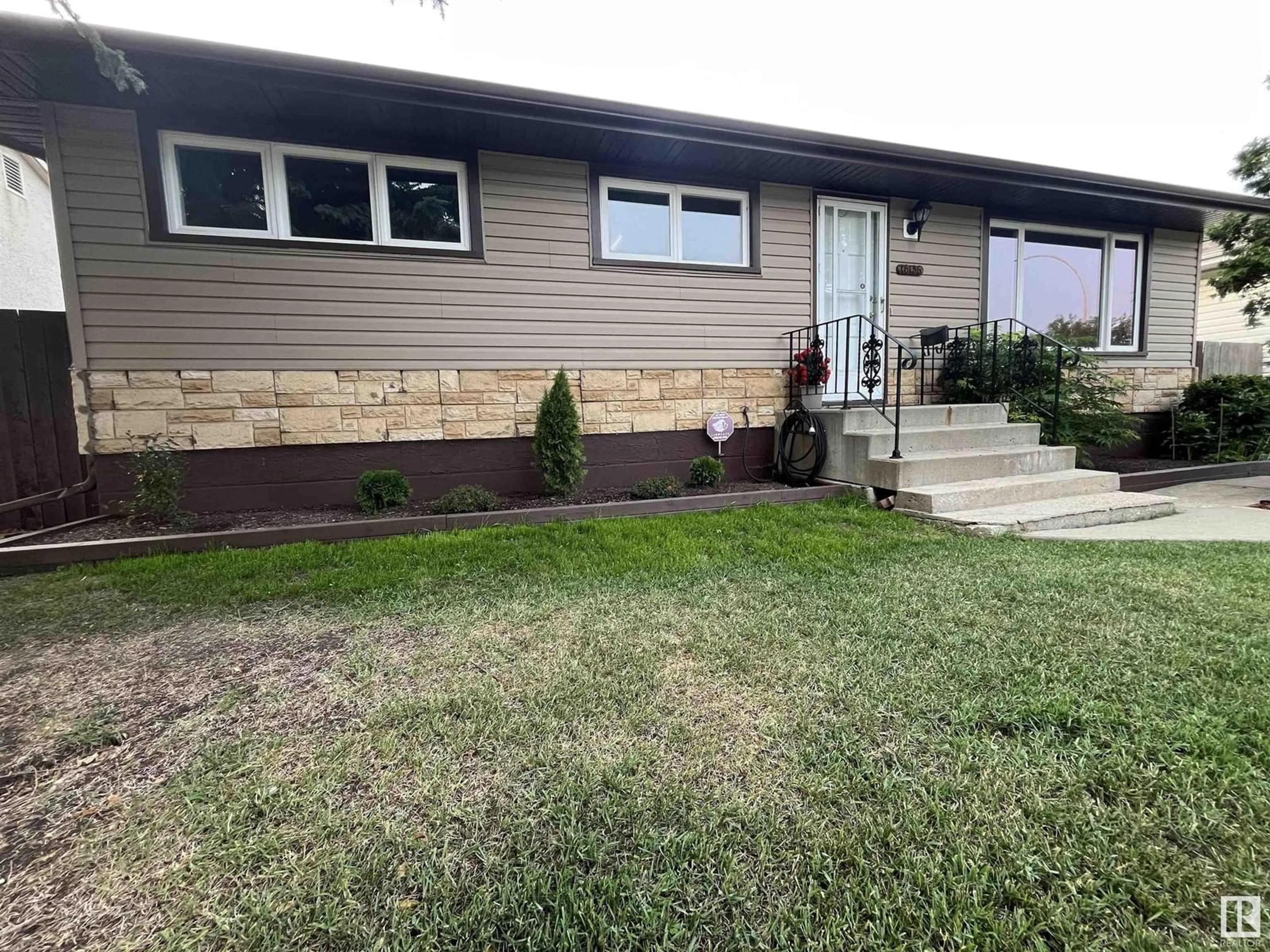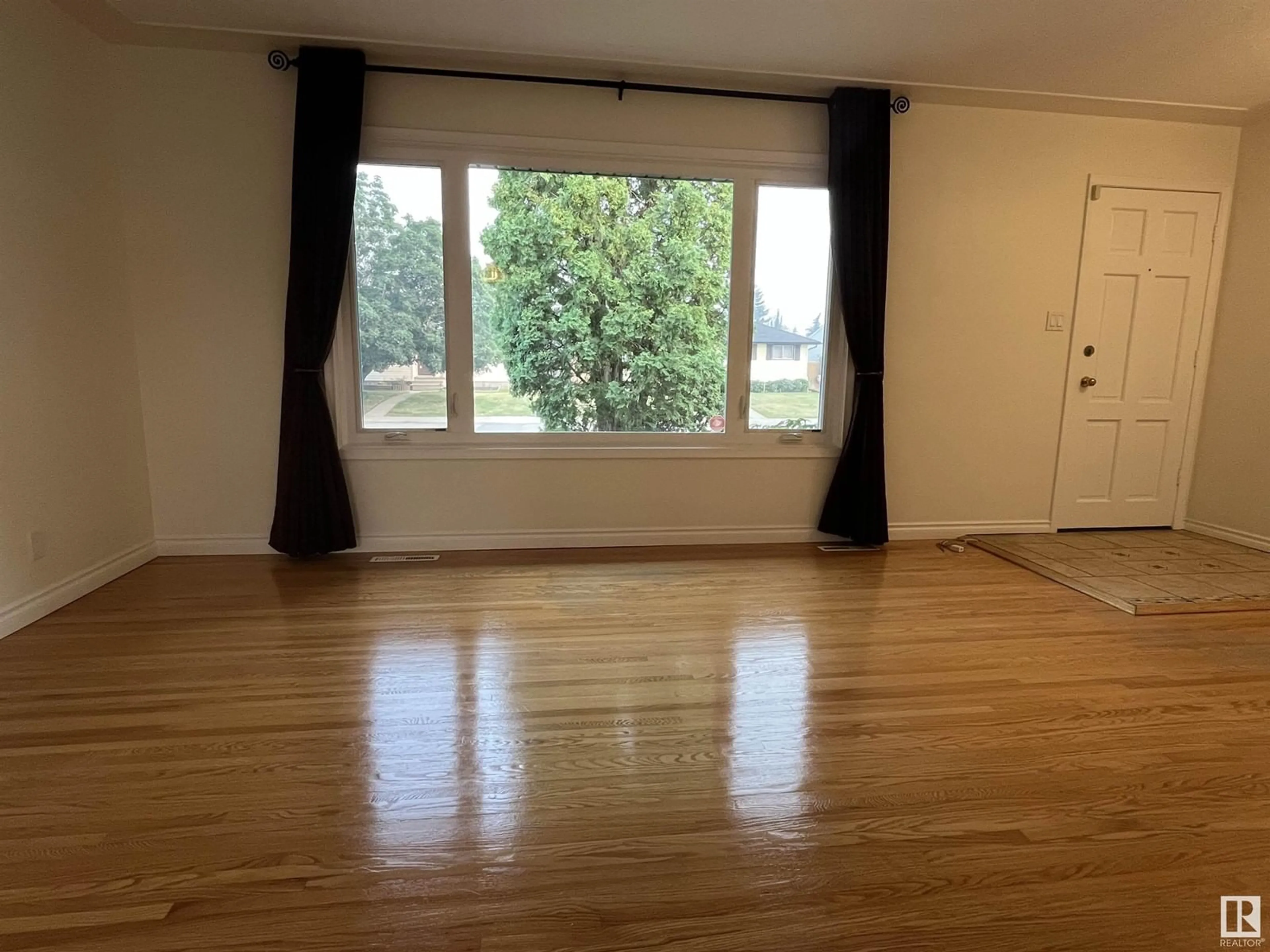16136 110B AV NW, Edmonton, Alberta T5P4E6
Contact us about this property
Highlights
Estimated ValueThis is the price Wahi expects this property to sell for.
The calculation is powered by our Instant Home Value Estimate, which uses current market and property price trends to estimate your home’s value with a 90% accuracy rate.Not available
Price/Sqft$352/sqft
Est. Mortgage$1,583/mth
Tax Amount ()-
Days On Market16 days
Description
Welcome to this charming 4-Bedroom, 2-Bath Family Home, where comfort meets modern upgrades. Property features Newer Shingles & Enhanced Insulation in the walls and ceiling, Newer Exterior & Windows for improved Energy Efficiency. Inside, you'll be greeted by Fresh New Painted Walls & Ceilings and the gleaming original Hardwood Flooring that extends from the Living Room into Hallway, Primary Bedroom & Second Bedroom. Very Large Bright Kitchen & Dining Area perfect for Family Meals. Spacious retro-style Family Room in Basement is perfect for relaxation. Basement also offers 4th BDRM & Bathroom. Recent Mechanical improvements include High-Efficient Furnace & Power-Vented attic. Enjoy the outdoors with Large Deck & Firepit in Fully Fenced yard. Property also offers RV parking & Oversized Double Garage, making it a fantastic choice for families seeking both comfort and practicality. Conveniently Located close to Schools, Bus, Shopping, Minutes to Major Roadways - Henday, Whitemud & Yellowhead. WELCOME HOME!!! (id:39198)
Property Details
Interior
Features
Basement Floor
Family room
11.58 m x 3.54 mDen
3.55 m x 3.53 mExterior
Parking
Garage spaces 5
Garage type -
Other parking spaces 0
Total parking spaces 5
Property History
 41
41


