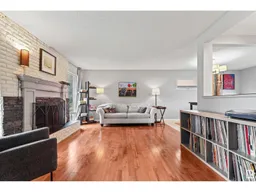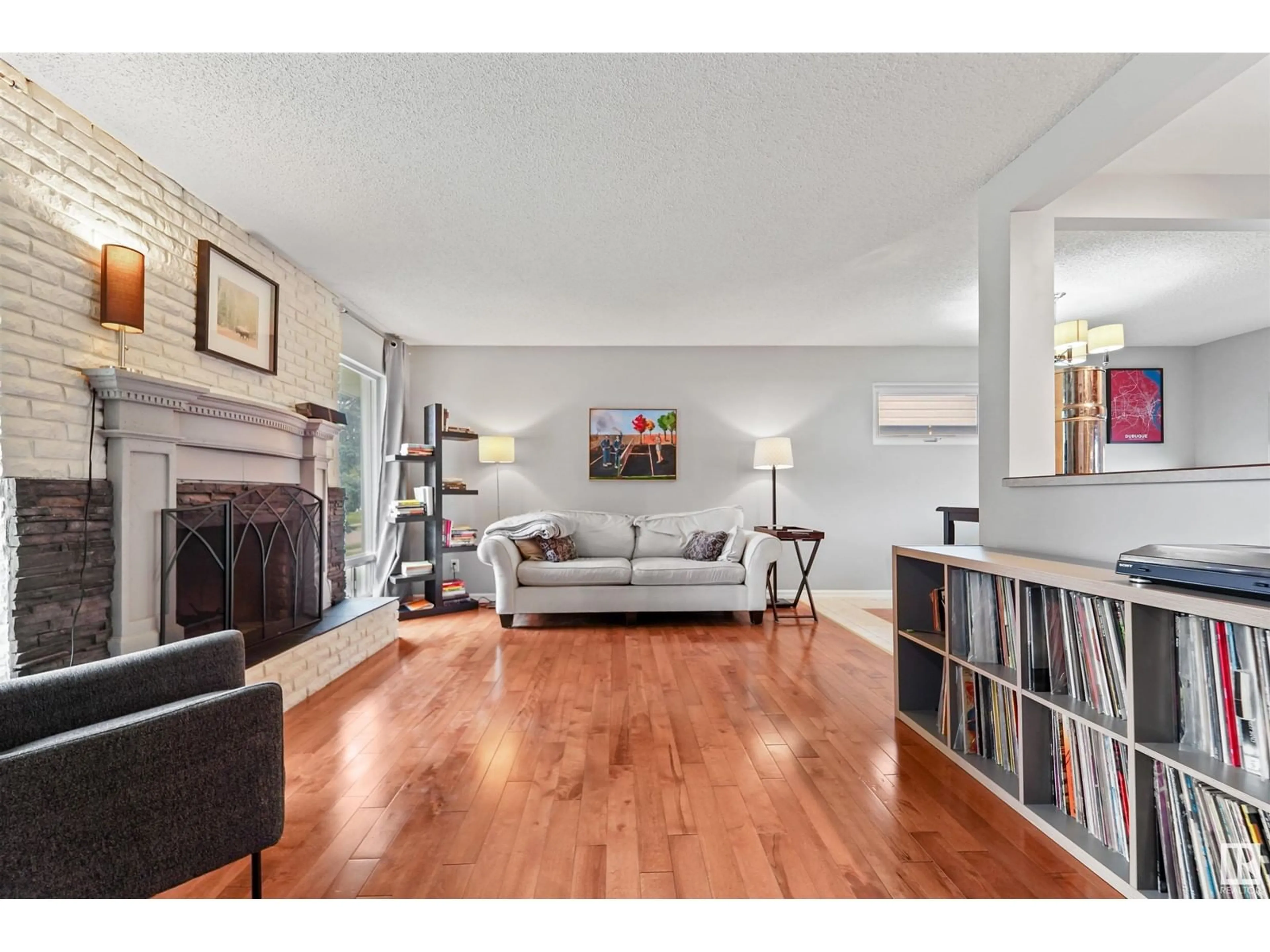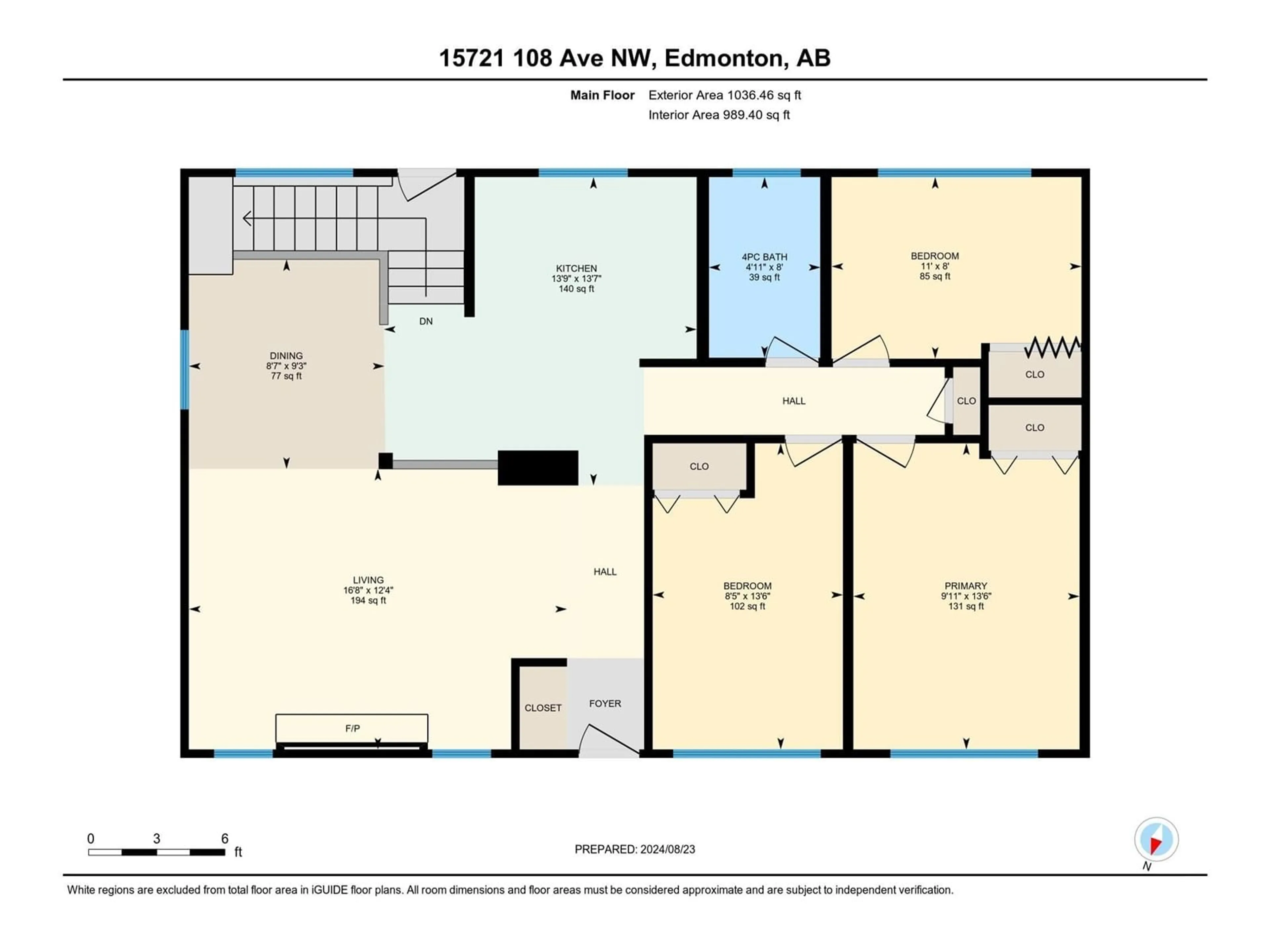15721 108 AV NW, Edmonton, Alberta T5P1A7
Contact us about this property
Highlights
Estimated ValueThis is the price Wahi expects this property to sell for.
The calculation is powered by our Instant Home Value Estimate, which uses current market and property price trends to estimate your home’s value with a 90% accuracy rate.Not available
Price/Sqft$385/sqft
Est. Mortgage$1,718/mth
Tax Amount ()-
Days On Market6 days
Description
Built to last and standing strong amidst the mature tree lined streets of Mayfield, come discover the value of this open-concept bungalow with a combined 1,991 sqft of comfortable living space within. The tastefully updated interior presents a classic floor plan with a front living room, graced by stone-faced fireplace & hardwood floors, that has been opened up to the custom cabinetry of the kitchen that seamlessly adjoins an accommodating dining area. You will find the private quarters down the hall, where 3 bedrooms make perfect personal spaces, including the king-size ready primary retreat; these are all serviced by a convenient 4pc main bathroom. The basement offers the potential for a 4th bedroom, 3pc bathroom, flex room/office/storage space, and an enormous family room warmed by a brick, wood-burning fireplace. Keep those green thumbs busy in your big, beautiful, fully fenced, sunny south-facing back yard with storage shed. Parking is never an issue with a double detached garage. Fantastic location! (id:39198)
Property Details
Interior
Features
Basement Floor
Family room
37'10 x 21'2Den
8'11 x 8'3Property History
 40
40

