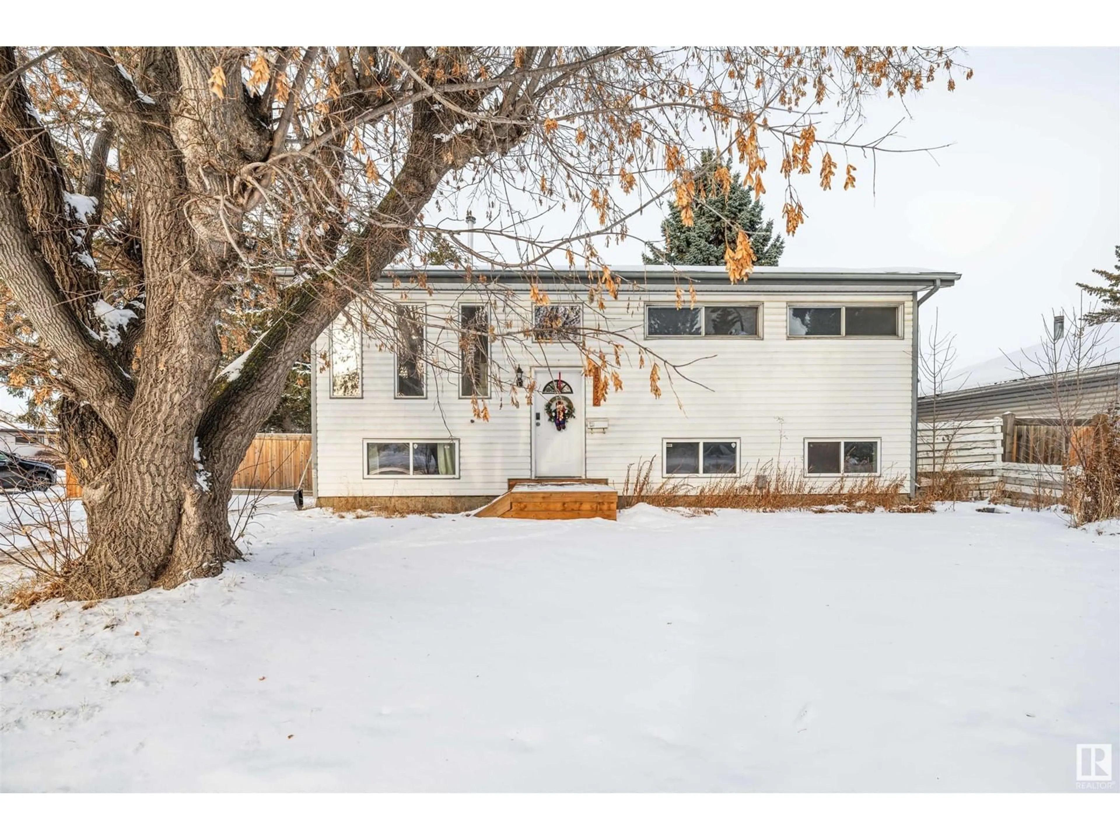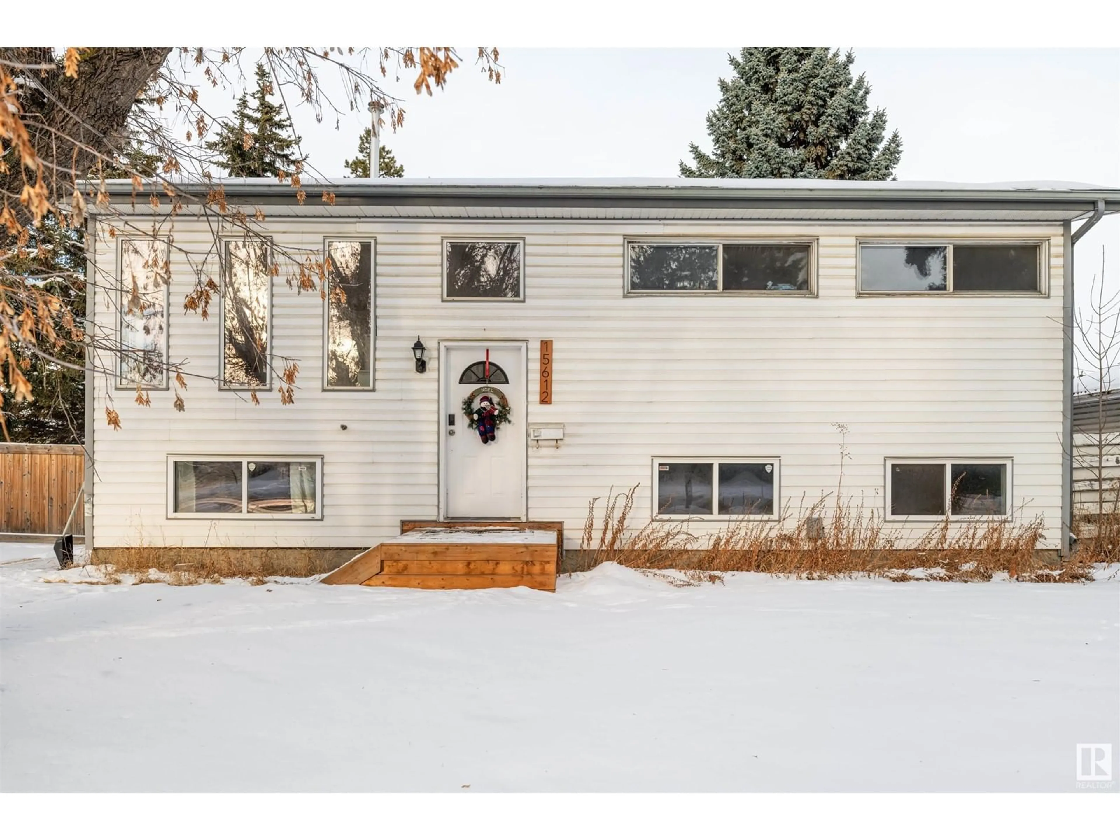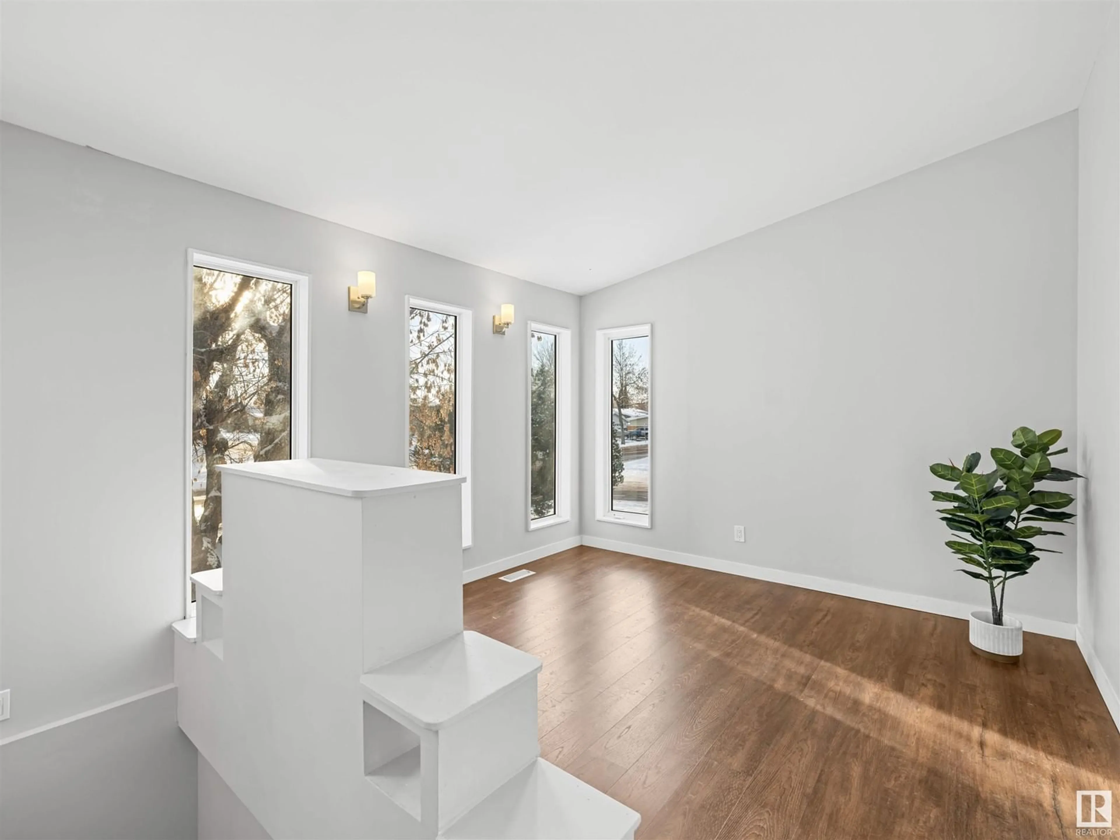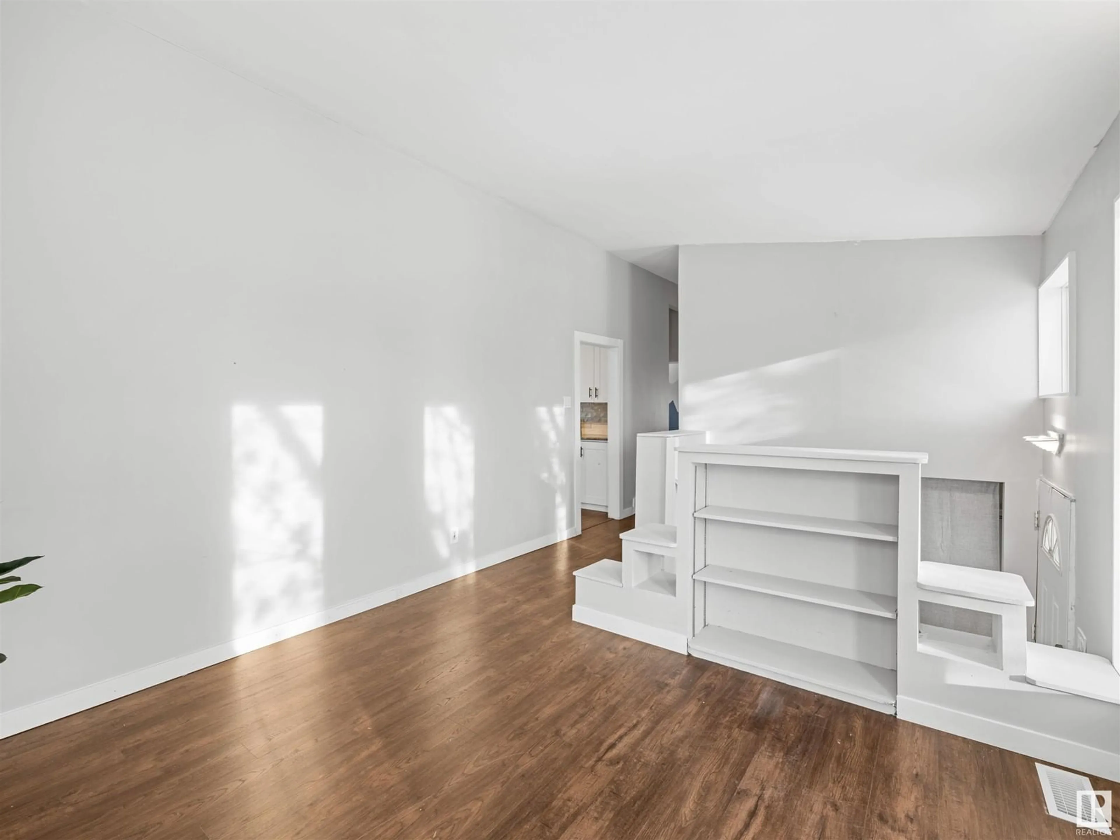15612 110 AV NW, Edmonton, Alberta T5P1E9
Contact us about this property
Highlights
Estimated ValueThis is the price Wahi expects this property to sell for.
The calculation is powered by our Instant Home Value Estimate, which uses current market and property price trends to estimate your home’s value with a 90% accuracy rate.Not available
Price/Sqft$358/sqft
Est. Mortgage$1,503/mo
Tax Amount ()-
Days On Market4 days
Description
Opportunity awaits in Mayfield! This large corner lot in a prime location near schools, public transportation and amenities holds many options for the savvy buyer. Redevelop into a multi-family property in this priority growth location. Or, with a little work this bi-level would make a lovely family home! You are welcomed into the bright living room with vaulted ceilings and built-in shelving. Step into the beautifully updated kitchen and dining area opening to the deck overlooking the expansive yard. Completing the main floor is a 4pc bathroom with vaulted ceilings, and two huge bedrooms (one of them can easily be converted to two bedrooms for a total of 3 bedrooms up + one down!) Downstairs is home to a spacious family room, a rec room, laundry room, a 2pc bathroom, and a massive primary bedroom with two closets. The ensuite is fully plumbed and awaiting your choice of fixtures and finishings. Don't miss this opportunity for prime Edmonton real estate! (id:39198)
Property Details
Interior
Features
Above Floor
Living room
4.15 m x measurements not availableDining room
2.59 m x 3.49 mKitchen
3.66 m x 3.49 mBedroom 2
3.35 m x 3.47 m



