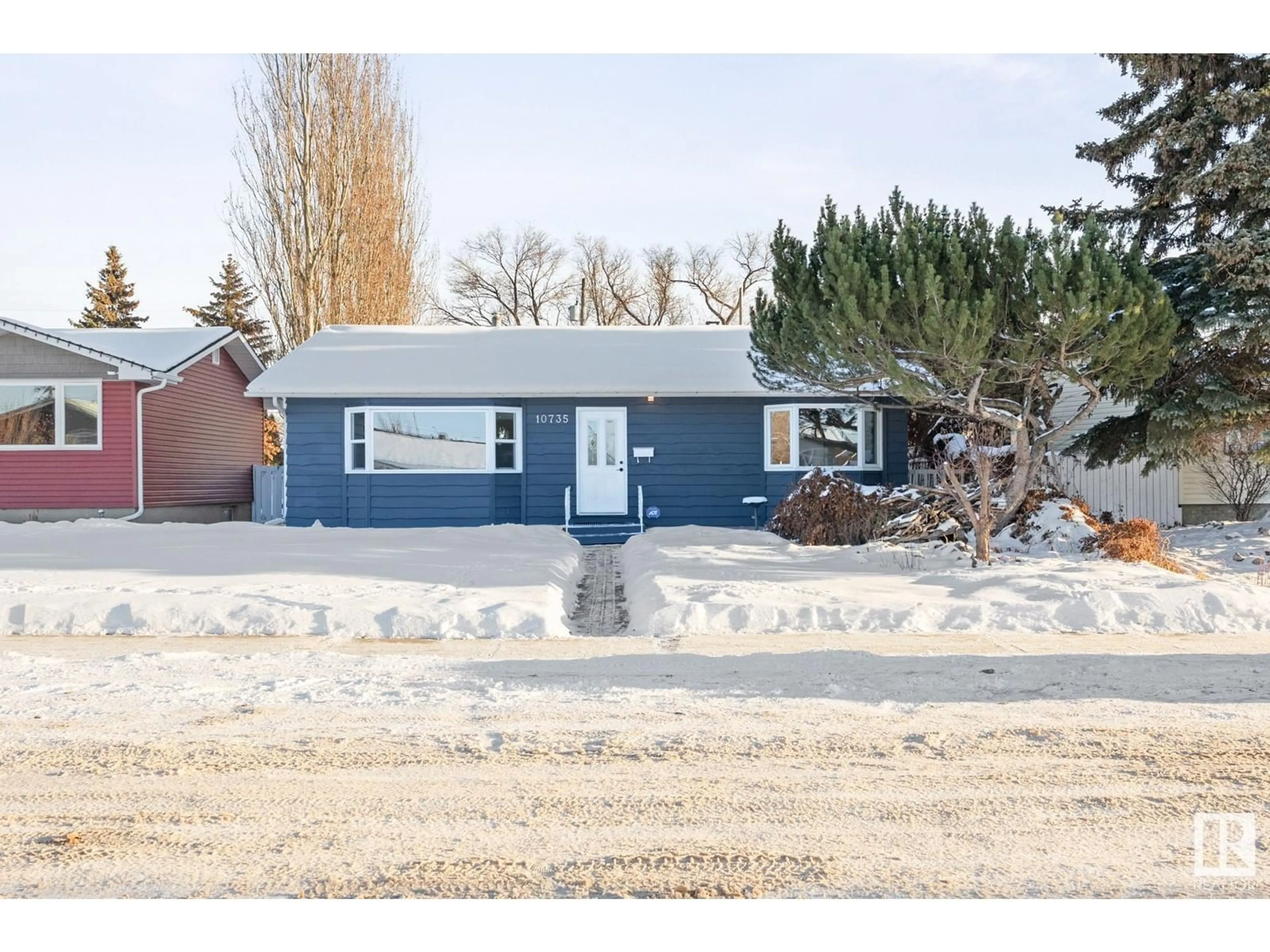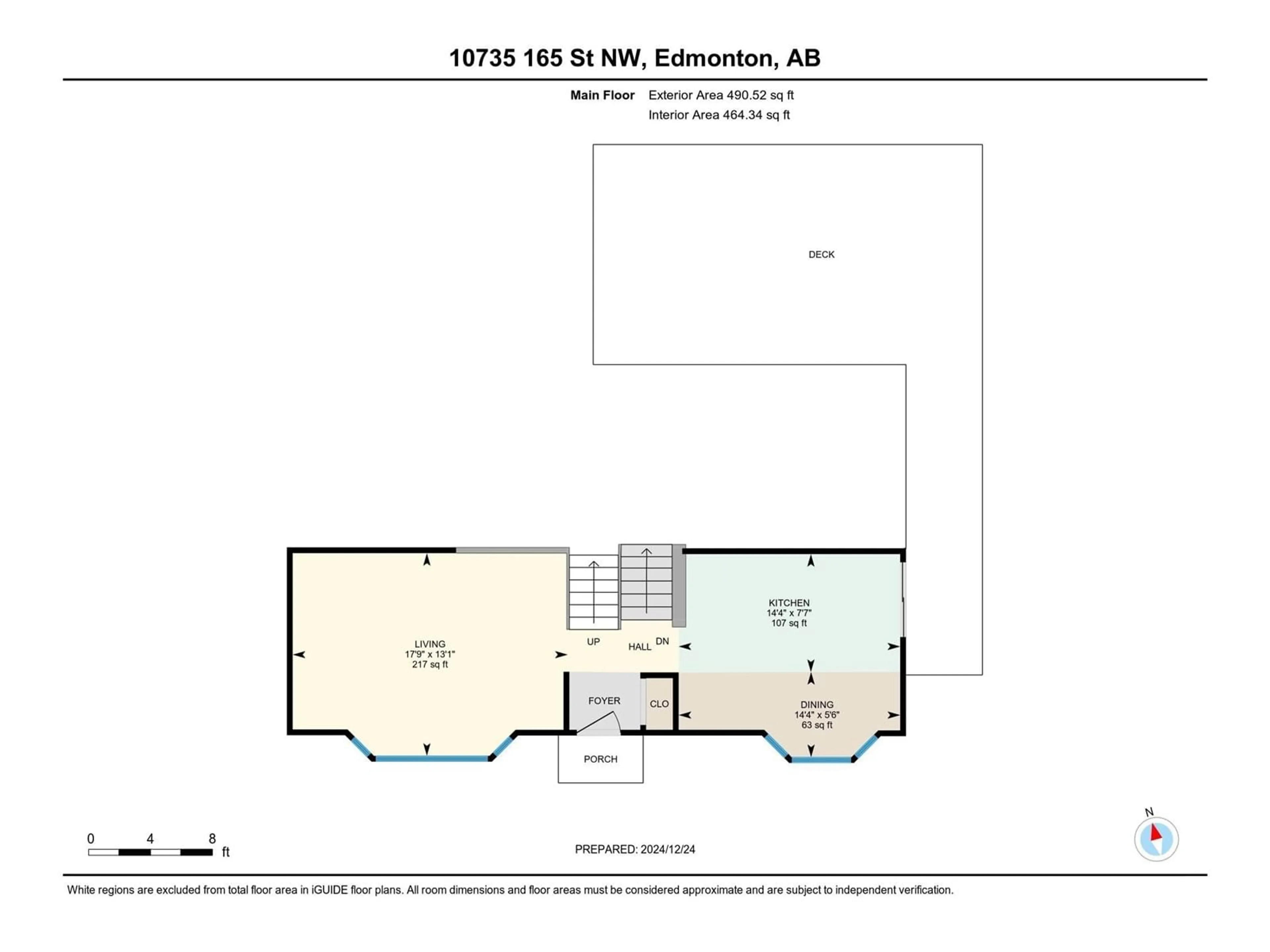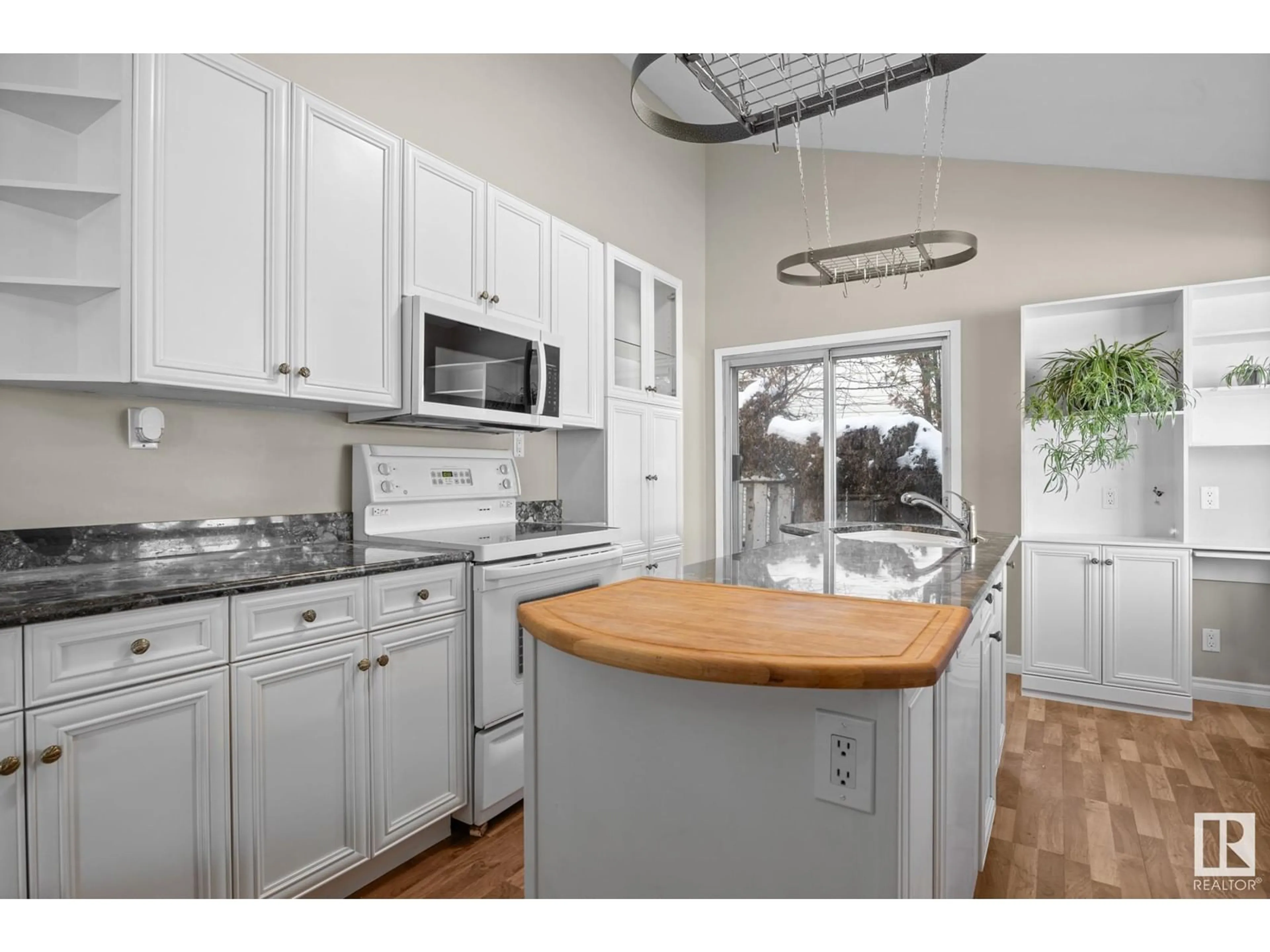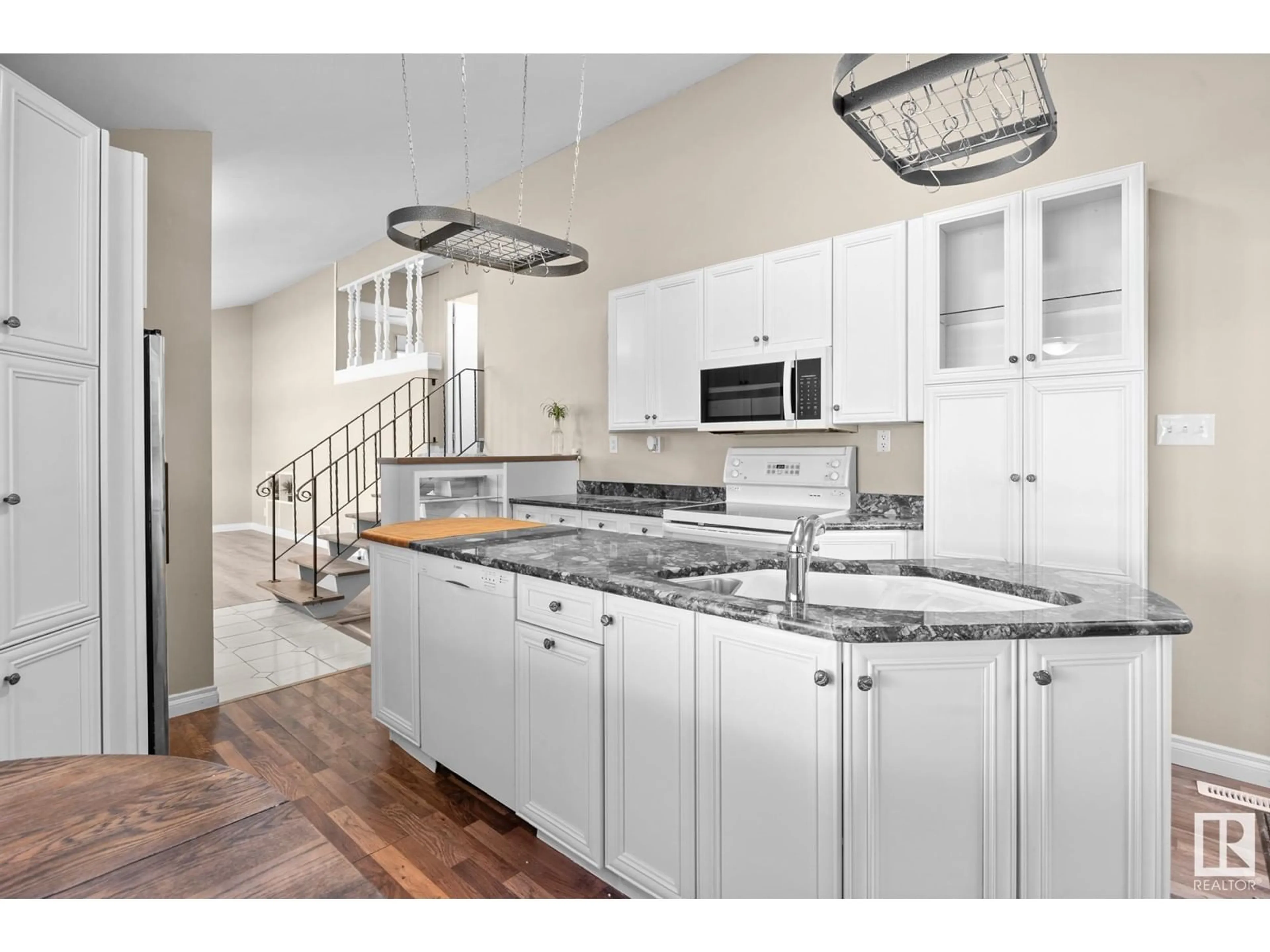10735 165 ST NW, Edmonton, Alberta T5P0Z5
Contact us about this property
Highlights
Estimated ValueThis is the price Wahi expects this property to sell for.
The calculation is powered by our Instant Home Value Estimate, which uses current market and property price trends to estimate your home’s value with a 90% accuracy rate.Not available
Price/Sqft$399/sqft
Est. Mortgage$1,717/mo
Tax Amount ()-
Days On Market15 days
Description
ONE OF A KIND HOME IN THE WESTSIDE OF MAYFIELD! Classic home with a modern touch! This 3 level split is surrounded by multiple schools, playgrounds and easy access to the Mayfield Common and Major Arterial Roadways. Enjoy tons of natural light from large windows in both the Living Room and Rec Room. Fully Upgraded Kitchen and Vinyl Plank throughout this beautiful home. Ample storage, huge backyard and Heated DOUBLE DETACHED GARAGE sitting on a 50x120 lot. The Kitchen features Granite Countertops and a large Island, loads of cabinetry for storage, Breakfast nook and a side patio slider. Fully Air Conditioned, Paving Stone walkways, Composite Decking. The upper level has 3 great-sized bedrooms, Renovated full washroom, and overlooks the vaulted ceiling living room. Enjoy a fully finished basement Rec room with tons of storage in the laundry room. This house is a must see! (id:39198)
Property Details
Interior
Features
Basement Floor
Recreation room
10'10 x 19'1"Exterior
Parking
Garage spaces 5
Garage type Detached Garage
Other parking spaces 0
Total parking spaces 5
Property History
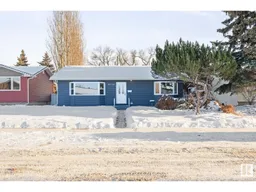 36
36
