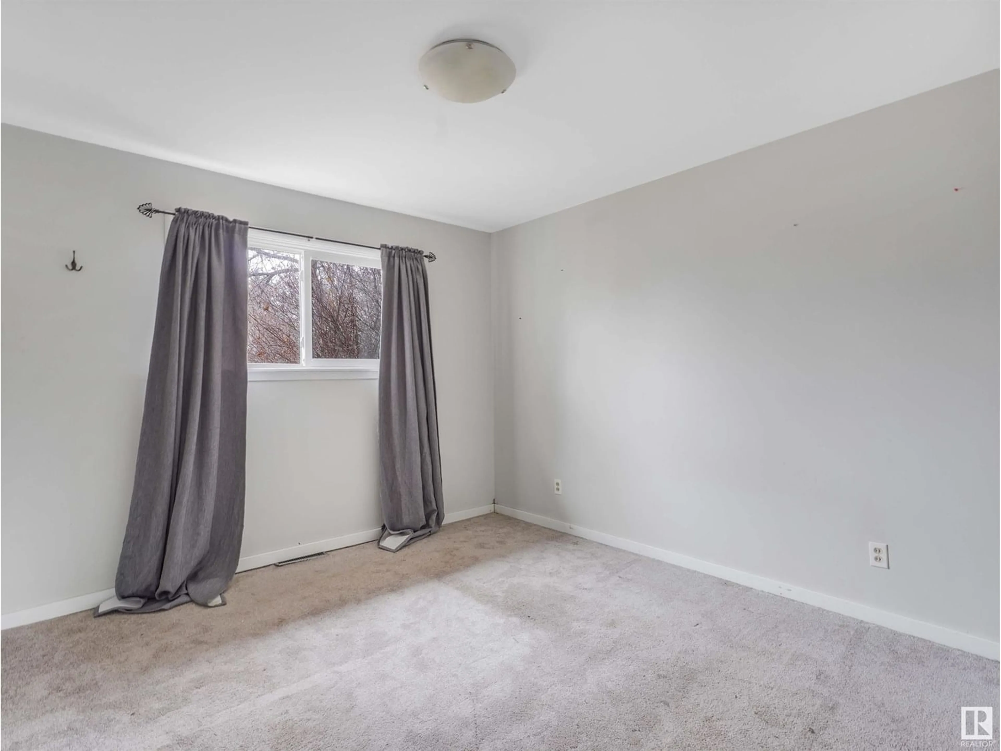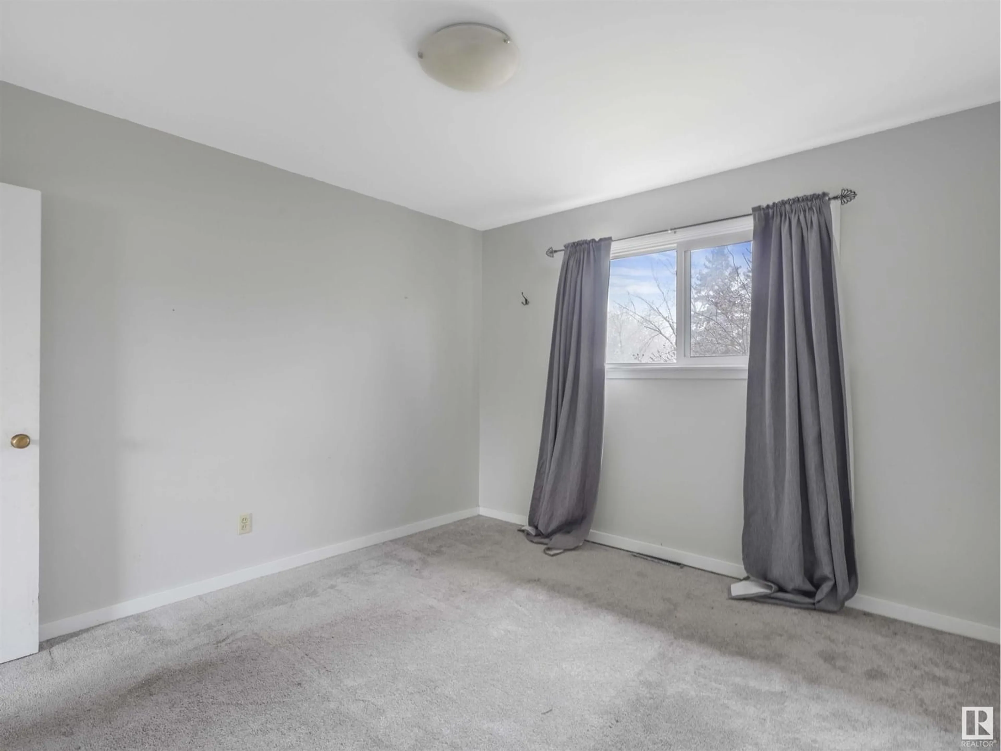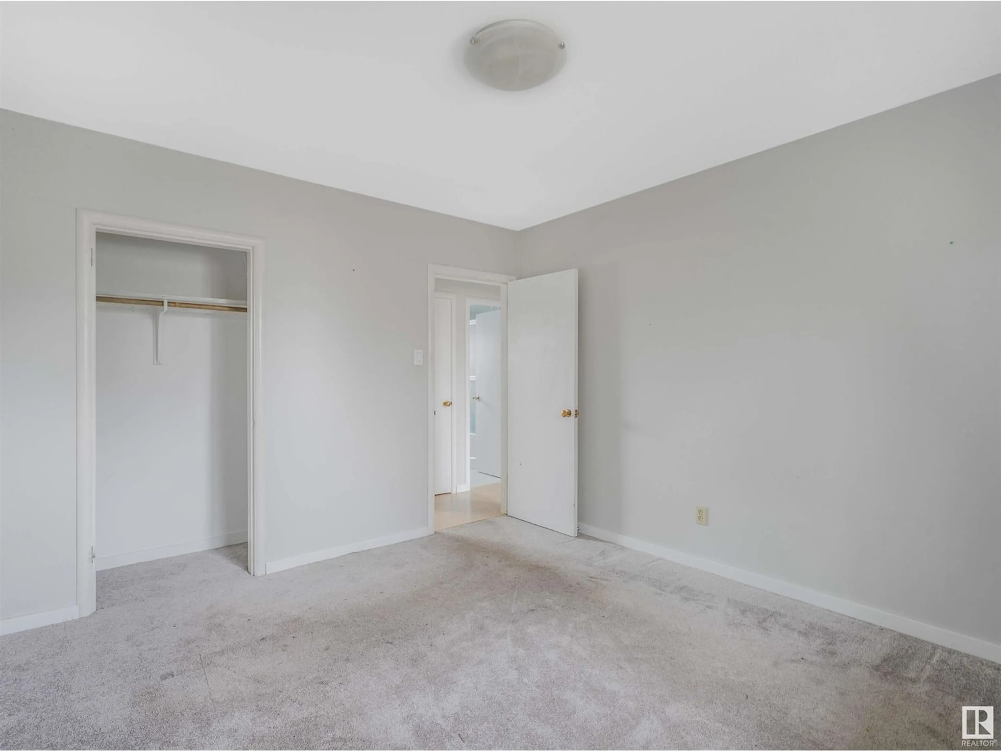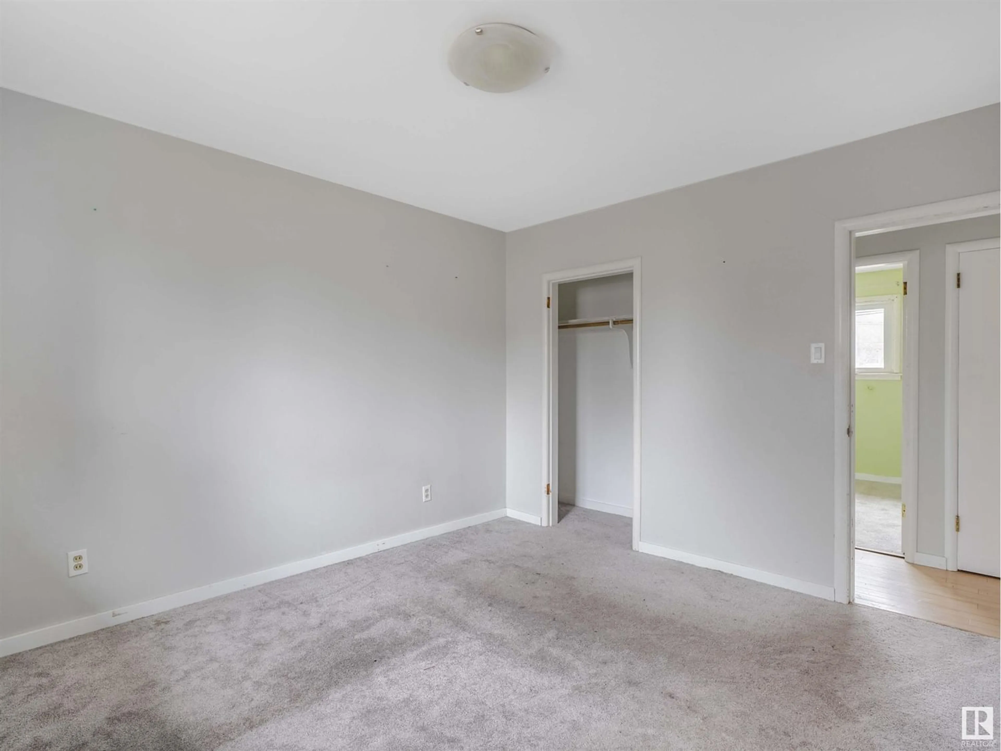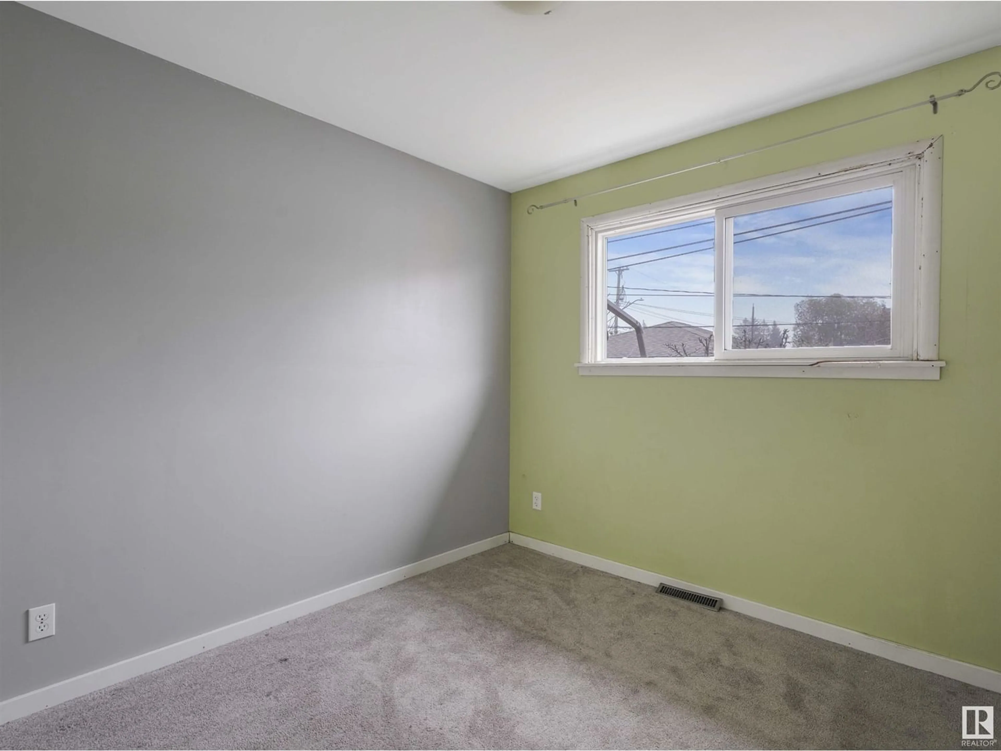10731 163 ST NW, Edmonton, Alberta T5P3P5
Contact us about this property
Highlights
Estimated ValueThis is the price Wahi expects this property to sell for.
The calculation is powered by our Instant Home Value Estimate, which uses current market and property price trends to estimate your home’s value with a 90% accuracy rate.Not available
Price/Sqft$335/sqft
Est. Mortgage$1,546/mo
Tax Amount ()-
Days On Market1 year
Description
9 Minutes to WEM! This Gorgeous bungalow, situated across from a park in the well-established Mayfield neighborhood. Upon Entrance a spacious living room offers a view of the park through a large window, and the dining room has patio doors leading to a wrap-around deck. The kitchen boasts white cabinets, a tile backsplash, a newer double sink with a faucet, and a herb garden window. A cozy kitchen nook is perfect for quick snacks or coffee with guests. Three bedrooms are located on the main floor, With a Full 3 Pc Bathroom.Fourth Bedroom is located in the basement. The basement's huge family room has plenty of potential, and the generous laundry area could be further developed, thanks to two extra windows. The backyard is fully fenced and private, with a single oversized garage. Enjoy quick access to all amenities in this mature neighborhood. (id:39198)
Property Details
Interior
Features
Basement Floor
Bedroom 4

