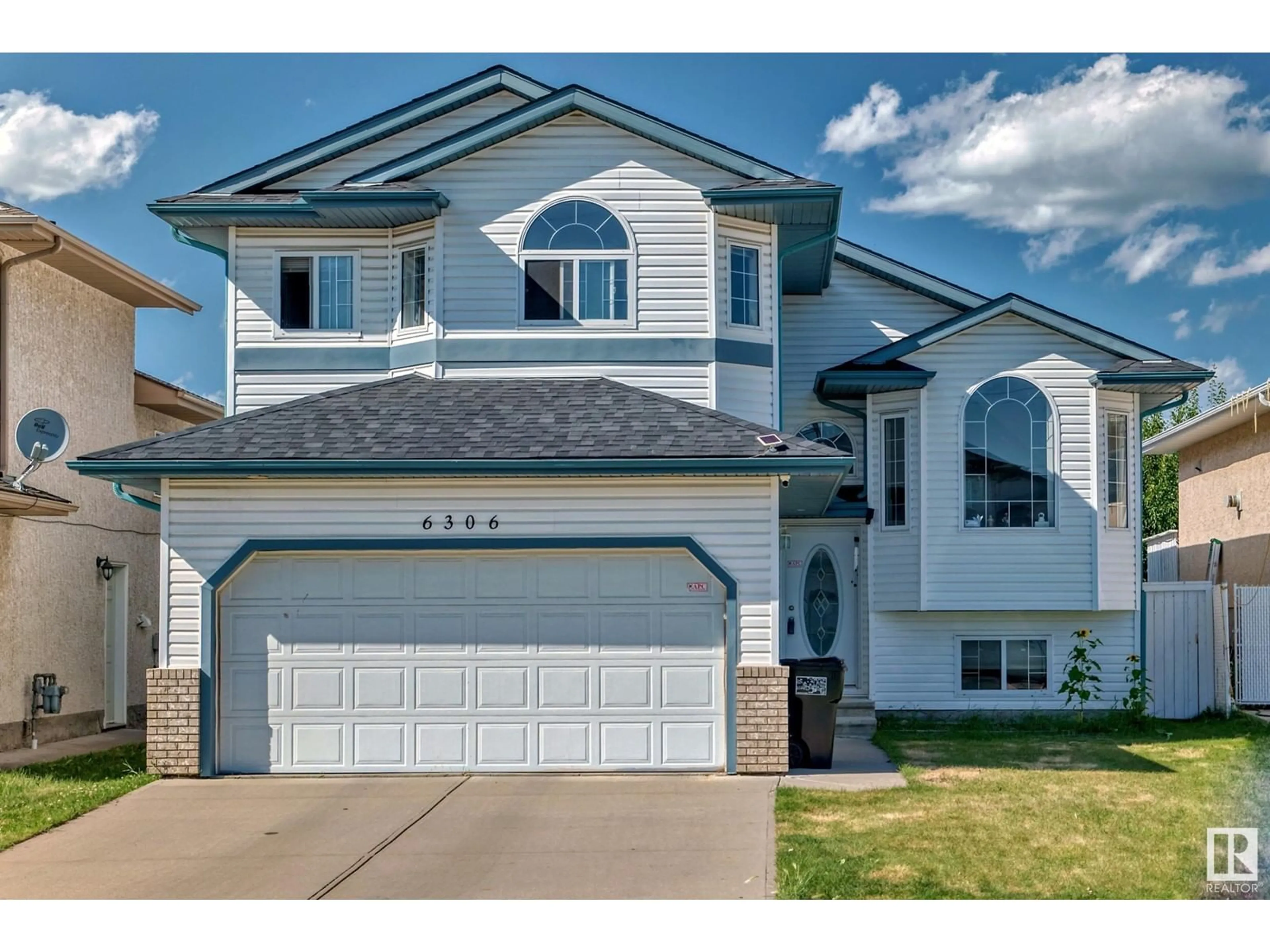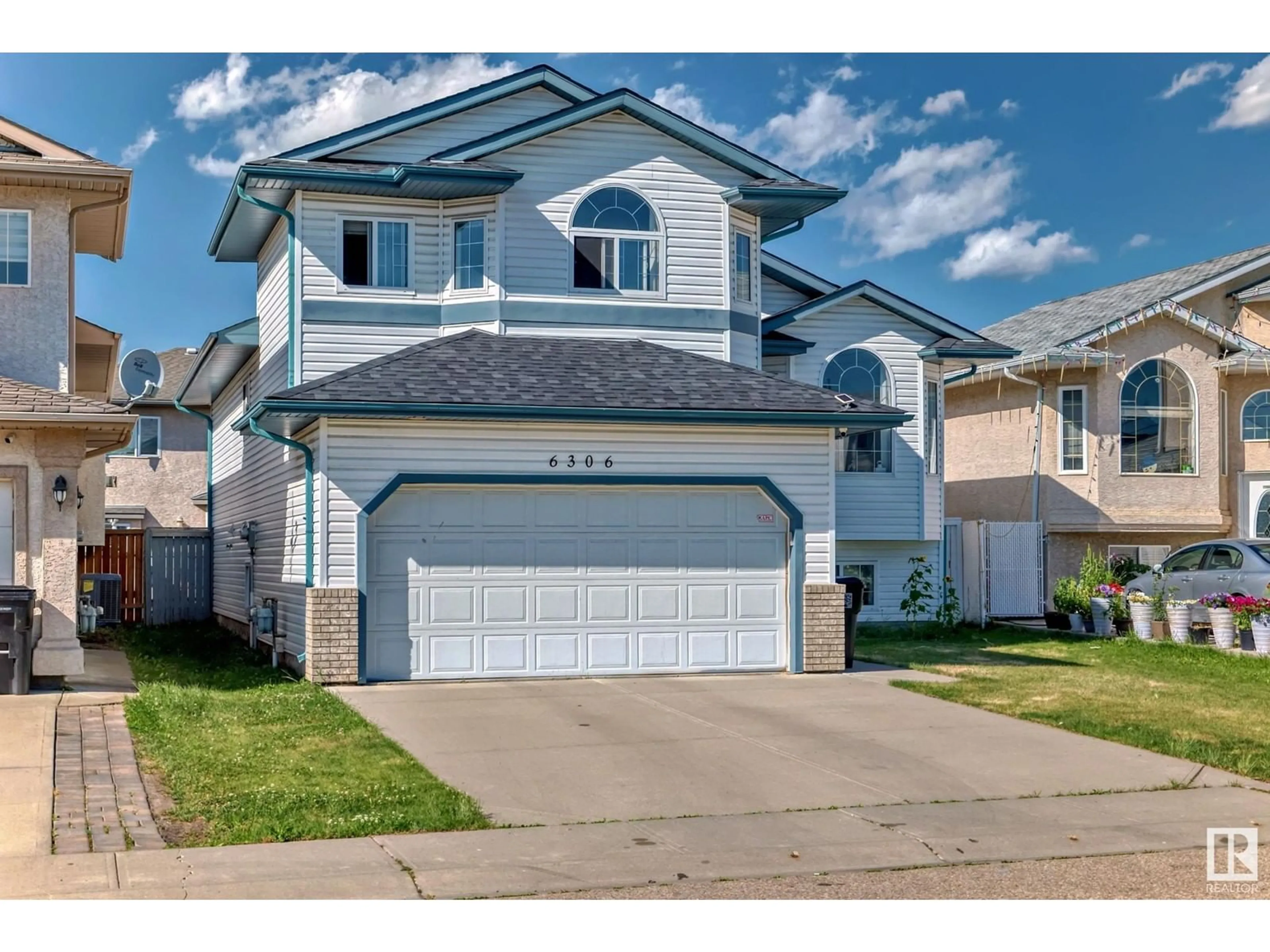6306 164 AV NW, Edmonton, Alberta T5Y3K4
Contact us about this property
Highlights
Estimated ValueThis is the price Wahi expects this property to sell for.
The calculation is powered by our Instant Home Value Estimate, which uses current market and property price trends to estimate your home’s value with a 90% accuracy rate.Not available
Price/Sqft$292/sqft
Days On Market12 days
Est. Mortgage$2,018/mth
Tax Amount ()-
Description
Welcome to this Lovely, Original Owner Bi-Level, situated in the Quiet/Most Desirable Matt Berry community! Features total of 4 Bedrooms/Family room/Living room/2 Bathrooms & a Double attached Garage. Main floor greets you with Open Concept Living room boasts Large & Bright Windows, Vaulted Ceiling adjacent to Formal Dining area. Spacious Kitchen has Plenty of Oak-color Kitchen Cabinets, Breakfast Nook offers Patio Doors overlooking to Deck & Landscaped Fenced Yard. Family room with Cozy Fireplace, TV Niche & Gorgeous Pillars. 2 Sizable Bedrooms & a 4pc Bathroom. Upper floor boasts Oversized Master Bedroom with Walk-in Closet & 4pc En-suite. Basement has SEPARATE ENTRANCE TO GARAGE, comes with 4th Bedroom, Launry & Utility room and ample spaces for future development. BRAND NEW UPGRADED SHINGLE. Great location with Easy access to School/Bus Route/Park/Walking Trails/Shopping Center & all amenities. Just move-in & enjoy! (id:39198)
Property Details
Interior
Features
Basement Floor
Bedroom 4
4.77 m x 3.15 mUtility room
Exterior
Parking
Garage spaces 4
Garage type Attached Garage
Other parking spaces 0
Total parking spaces 4
Property History
 39
39


