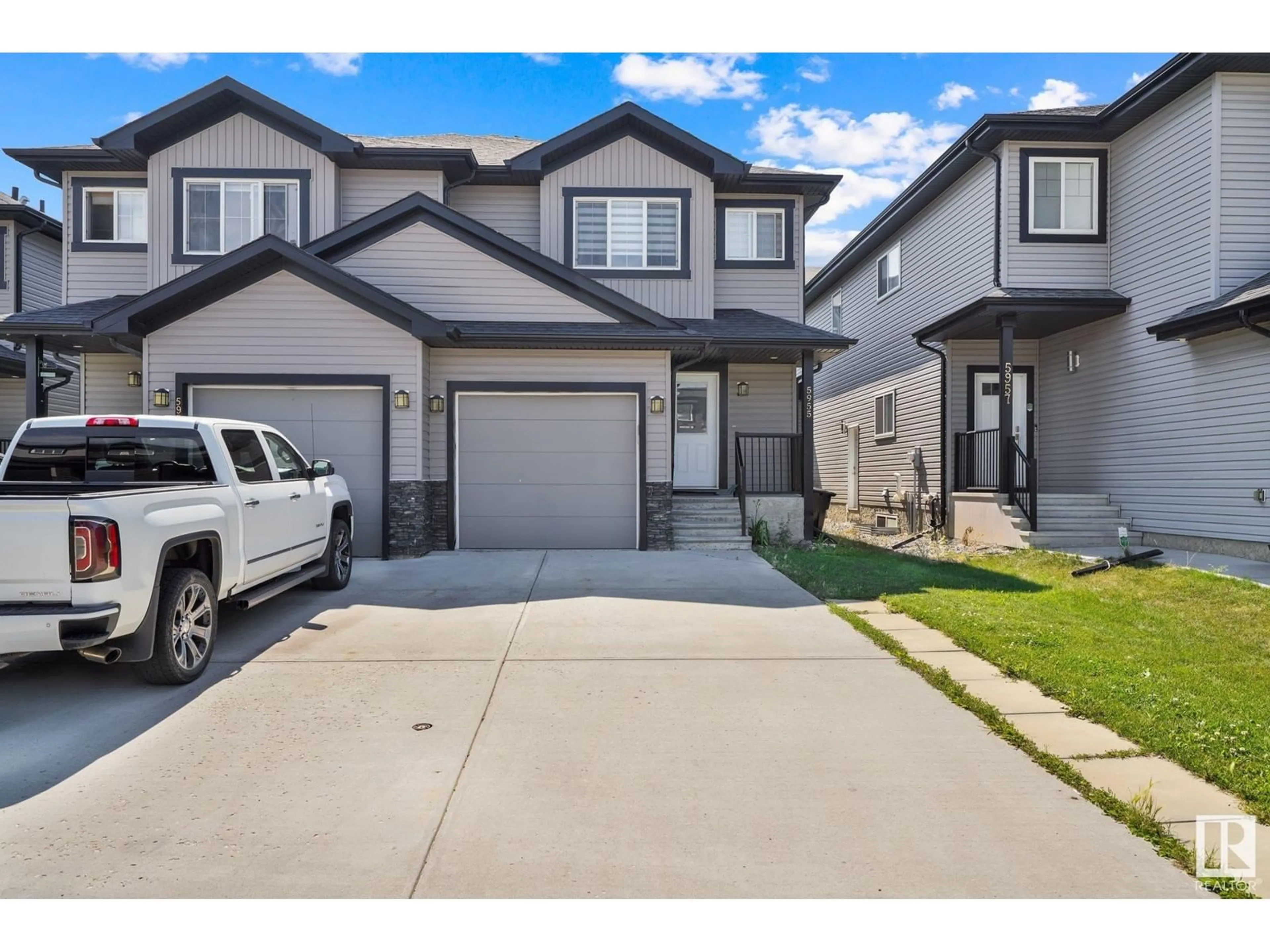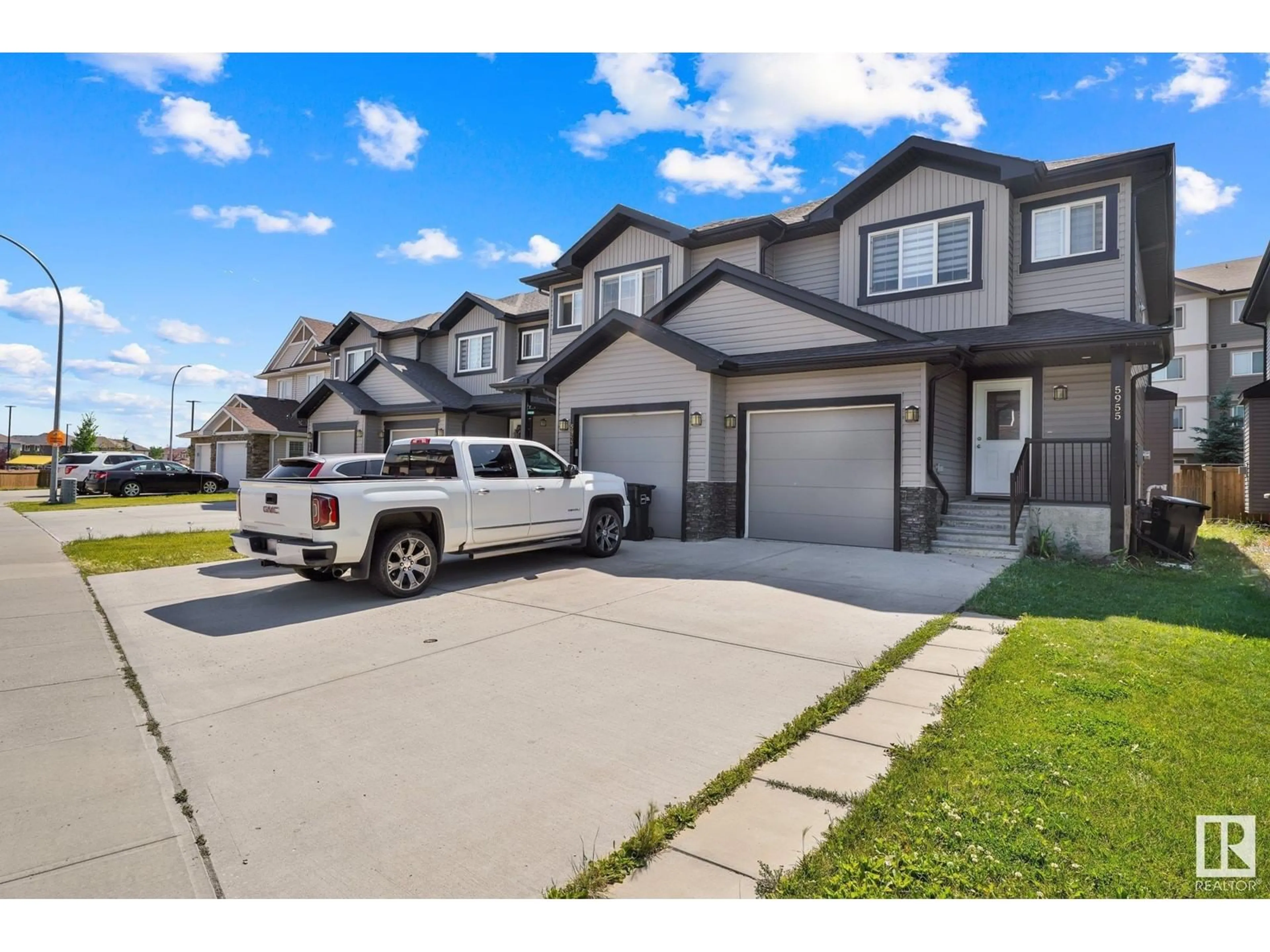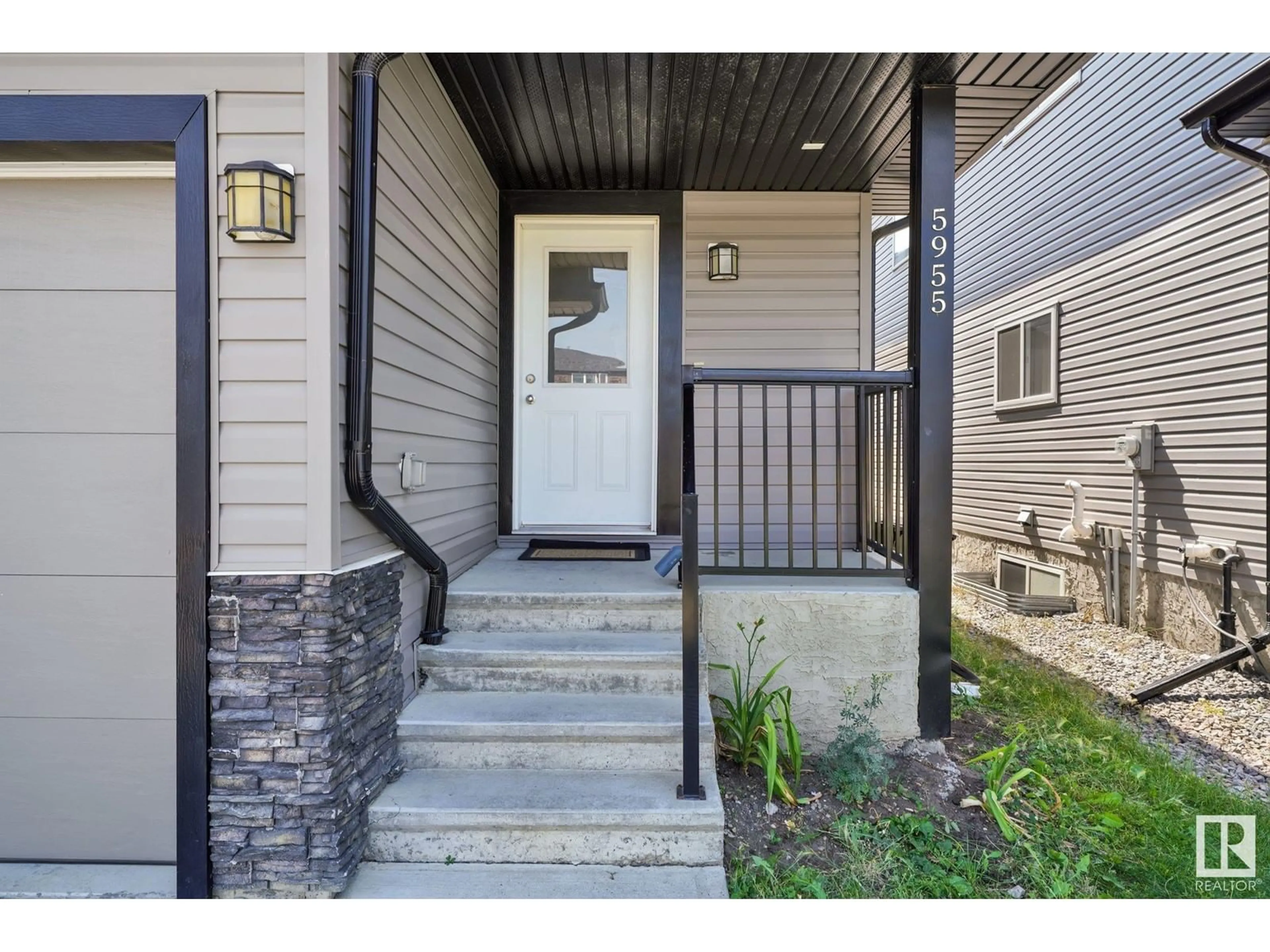5955 167C AV NW, Edmonton, Alberta T5Y0P4
Contact us about this property
Highlights
Estimated ValueThis is the price Wahi expects this property to sell for.
The calculation is powered by our Instant Home Value Estimate, which uses current market and property price trends to estimate your home’s value with a 90% accuracy rate.Not available
Price/Sqft$283/sqft
Days On Market8 days
Est. Mortgage$1,803/mth
Tax Amount ()-
Description
Super well maintained 3 bedroom 2.5 bath duplex with a single oversized garage in the sought after neighbourhood of Mcchonachie .Incredibly well kept with over 1450 sq ft of modern design, the main floor offers a large kitchen with pantry quartz countertops and plenty of cabinets, Spacious dining area overlooking the large family room boasting a gas fireplace with built in shelves and patio doors leading to a south facing oversized yard. The upper level has a bonus room ideal for movie nights. The large primary bedroom offers an exclusive larger area boasting double doors with privacy glass a 3 pcs ensuite plus a large walk in closet .The other two bedrooms are of a generous size offering space for a larger family. the basement is unfinished and awaits your personnel touch. Large oversized driveway that can park 4 cars .This property offers newer hot water tank newer furnace and furnace shingles . located within walking distance to shopping public transportation and schools. (id:39198)
Property Details
Interior
Features
Basement Floor
Hobby room
Exterior
Parking
Garage spaces 4
Garage type Attached Garage
Other parking spaces 0
Total parking spaces 4
Property History
 40
40


