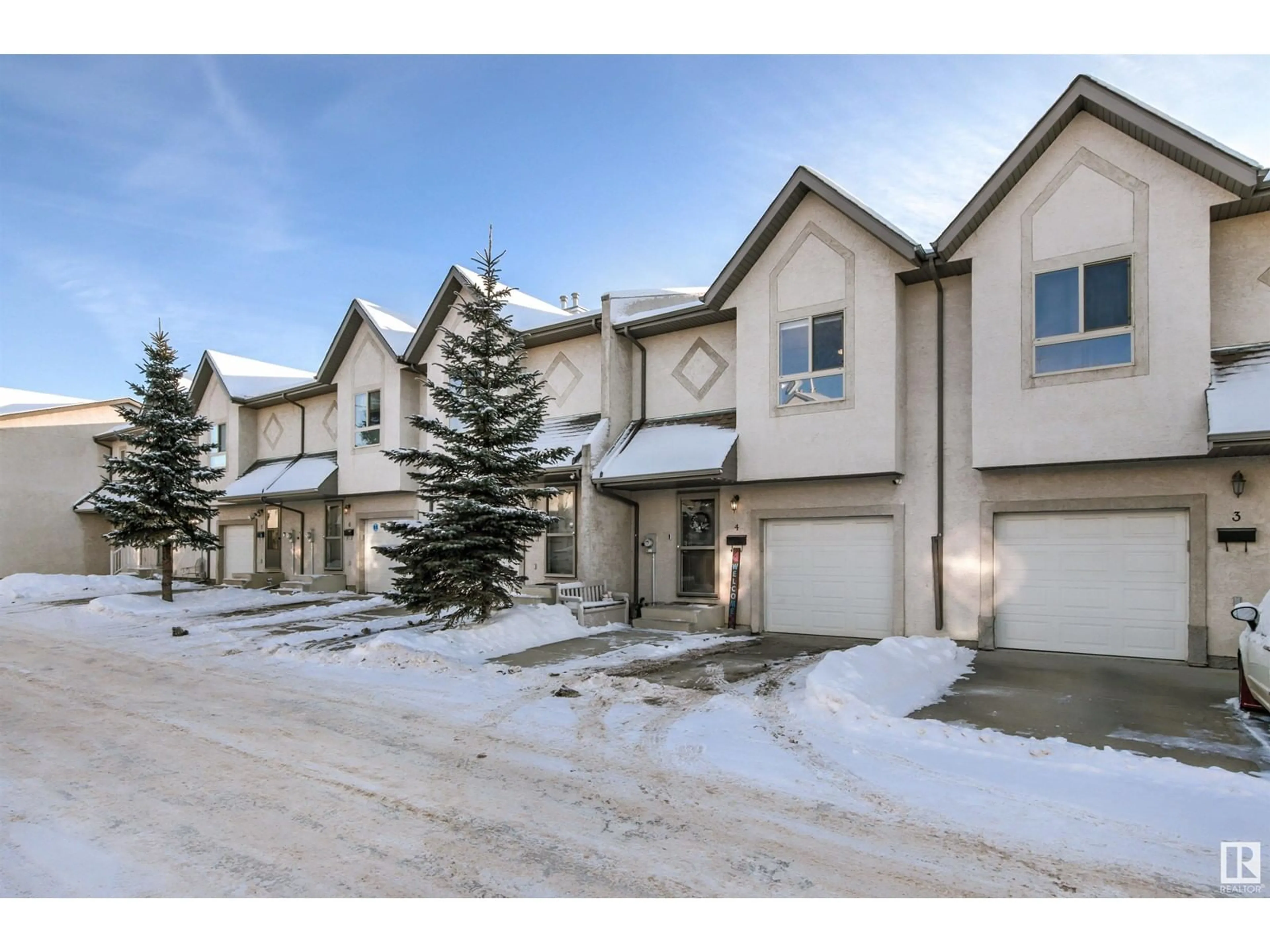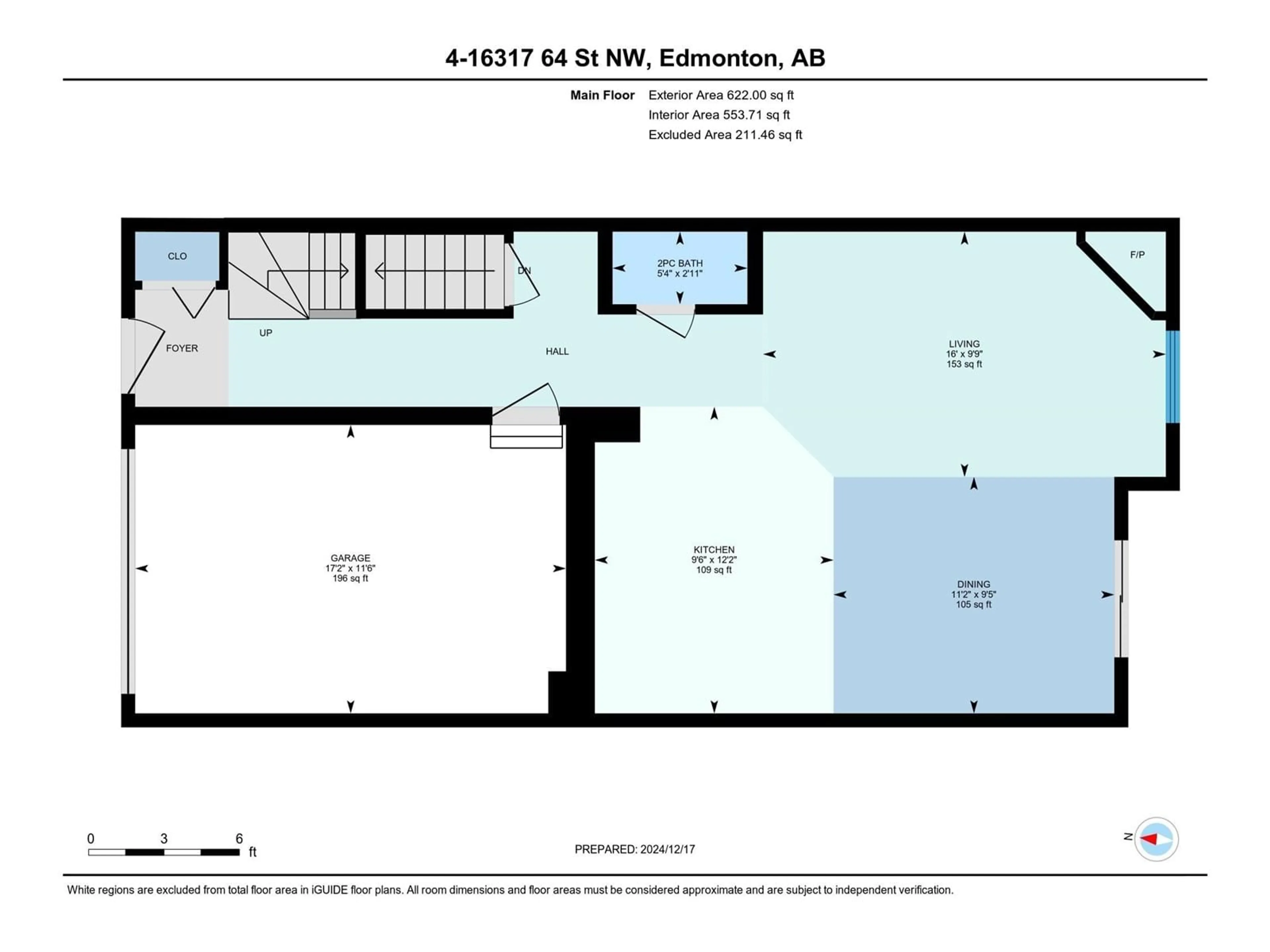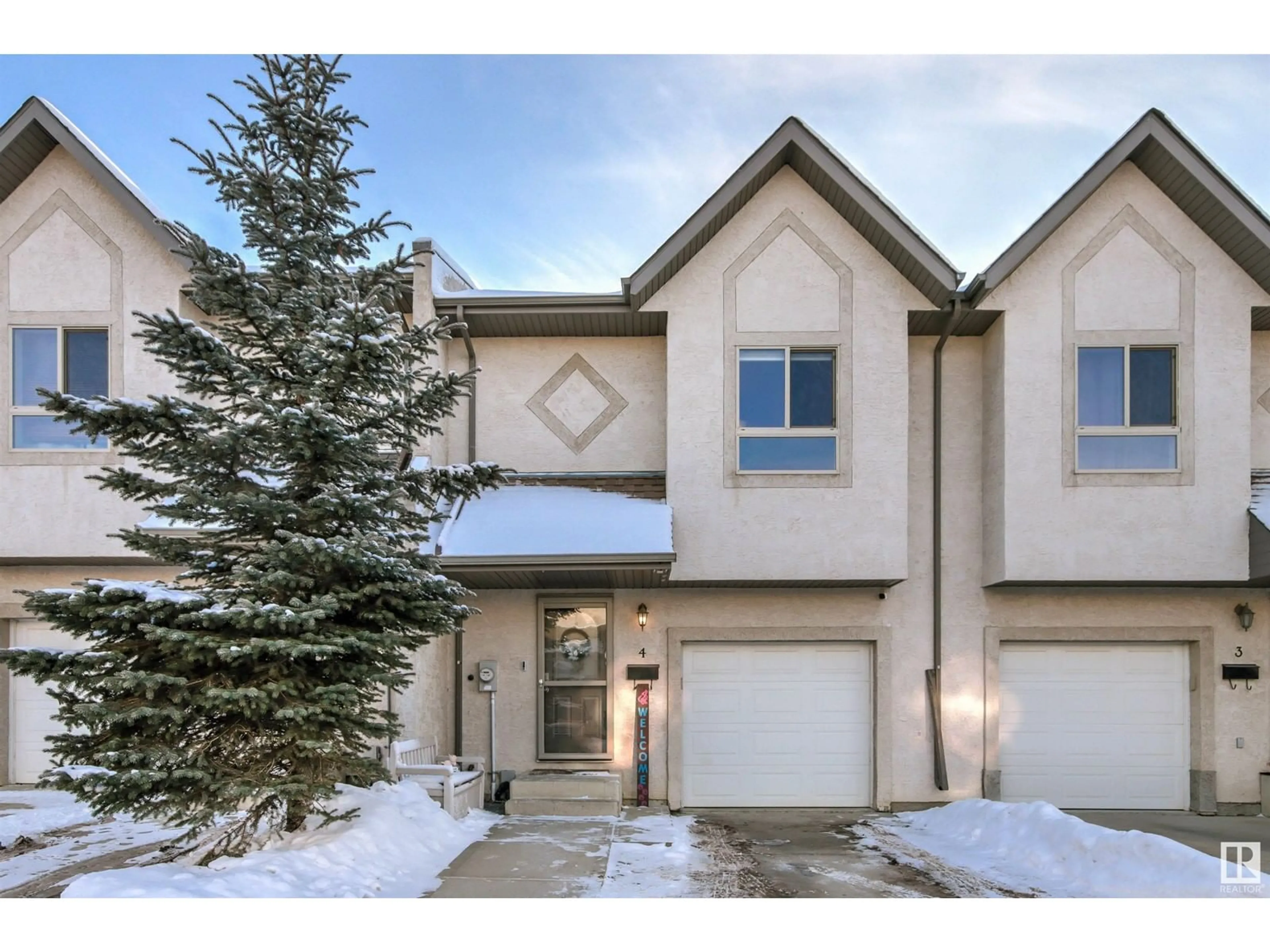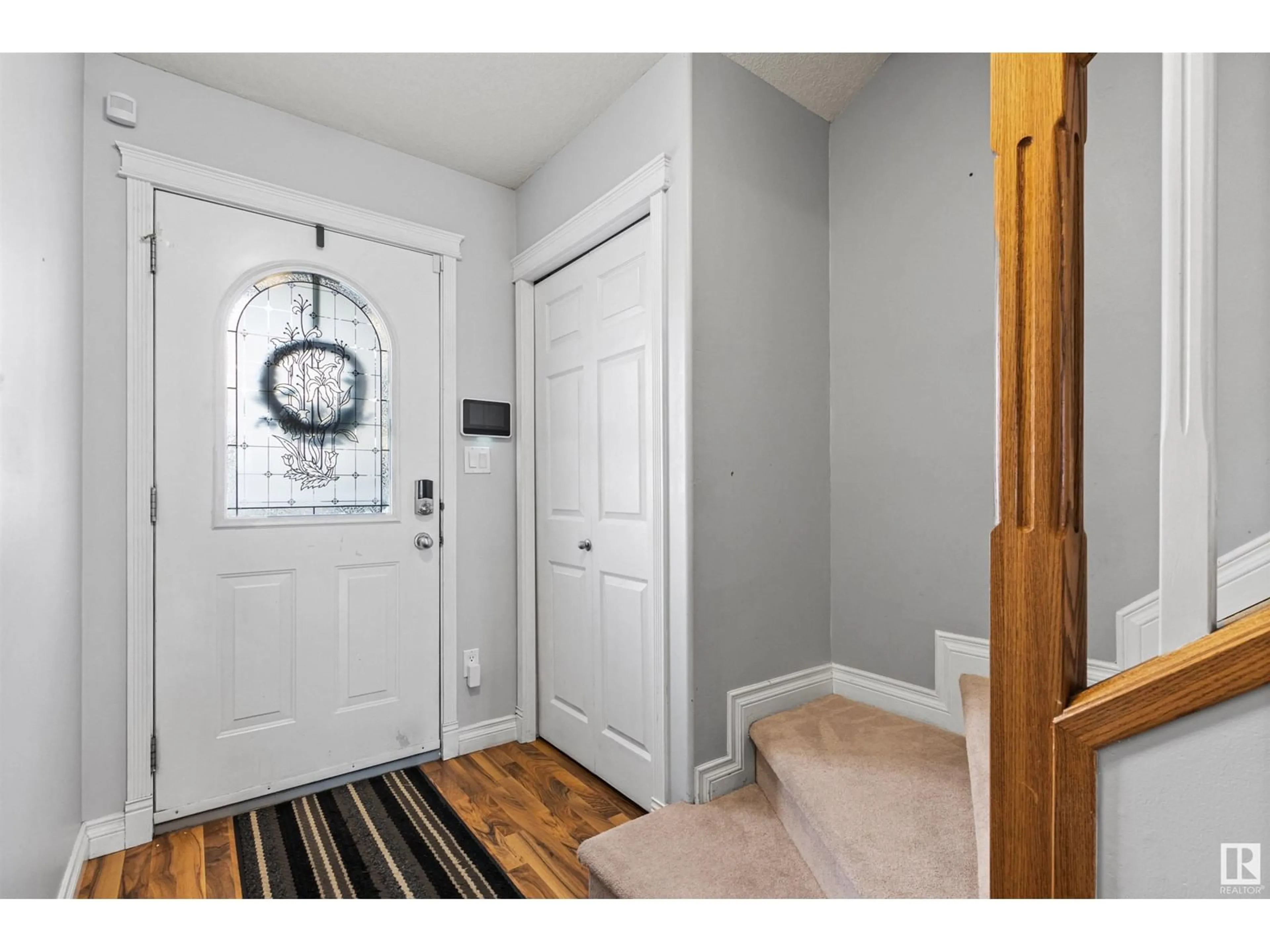#4 16317 64 ST NW, Edmonton, Alberta T5Y3M3
Contact us about this property
Highlights
Estimated ValueThis is the price Wahi expects this property to sell for.
The calculation is powered by our Instant Home Value Estimate, which uses current market and property price trends to estimate your home’s value with a 90% accuracy rate.Not available
Price/Sqft$204/sqft
Est. Mortgage$1,288/mo
Maintenance fees$216/mo
Tax Amount ()-
Days On Market4 days
Description
One look and you'll be hooked! Welcome home to the lovely community of McLeod Estate in Matt Berry. Fully finished from top to bottom.. this 3 bedroom + 2 full/2 half bath unit has it all, at a price YOU can afford! Step inside & be WOWED by the STUNNING laminate flooring that spans the main level and OPEN DESIGN. Relax in style in your spacious living room w/corner gas fireplace & tons of NATURAL LIGHT! Dining area overlooks the back yard and seats 6 comfortably. Kitchen is large with LOADS of cabinetry & counter space, SS appliances, and much more! 2 pc bath and garage access complete this level. 3 bedrooms up + laundry, including HUGE master w/4 pc ensuite bath and walk-in closet. 2 guest bedrooms or home office are great size & PERFECT for YOUR needs. Basement is FULLY FINISHED w/lots of room to move freely, storage in abundance, 2 pc bath and utility room. Back yard is SANCTUARY with GORGEOUS stone patio design w/gazebo, fruit trees, shrubs and raised garden beds. Move in ready and sure to impress! (id:39198)
Property Details
Interior
Features
Basement Floor
Family room
5.68 m x 4.03 mUtility room
2.24 m x 1.86 mExterior
Parking
Garage spaces 2
Garage type Attached Garage
Other parking spaces 0
Total parking spaces 2
Condo Details
Amenities
Vinyl Windows
Inclusions
Property History
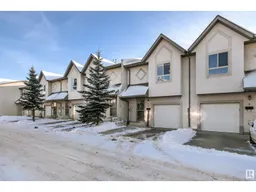 73
73
