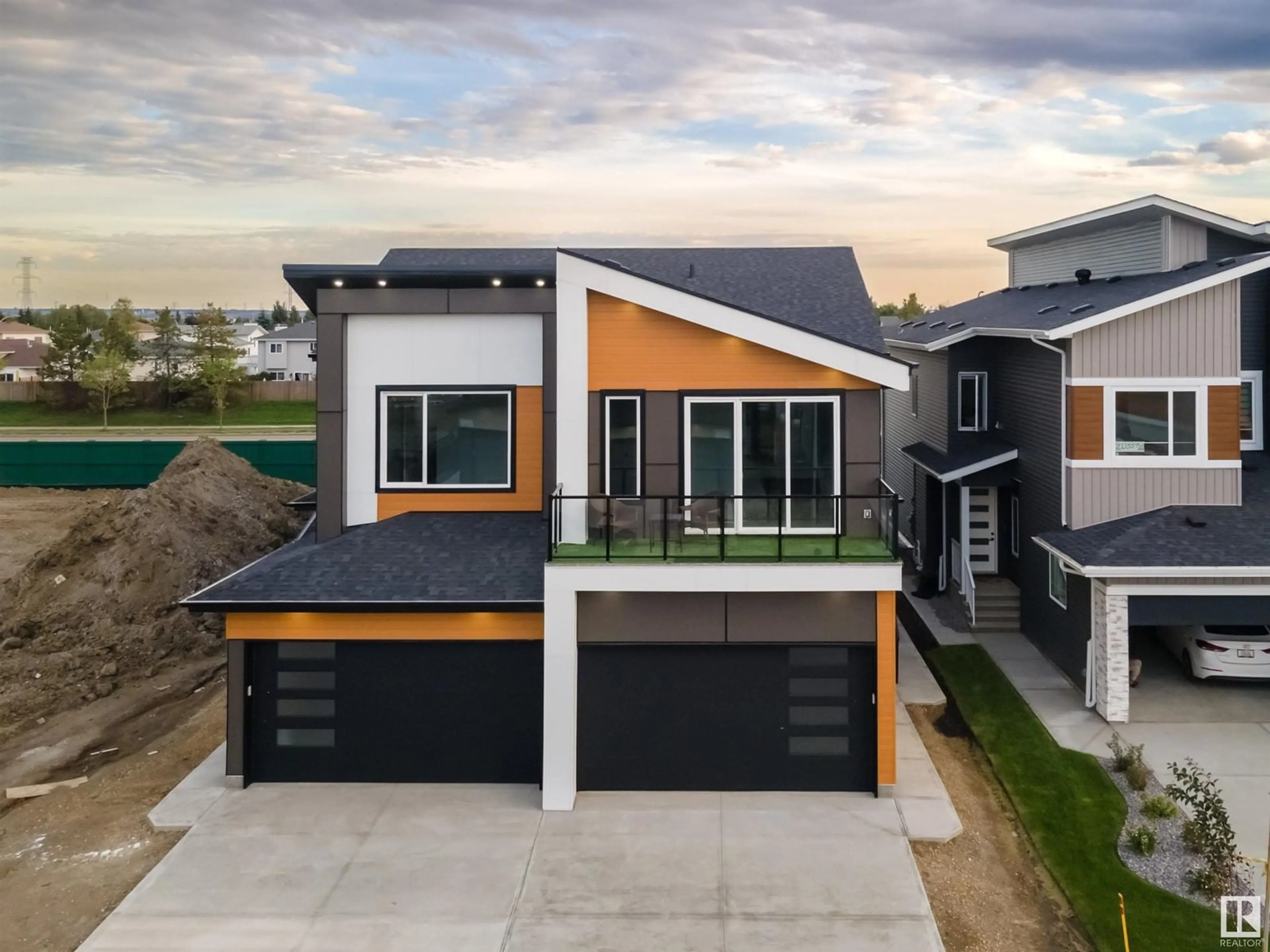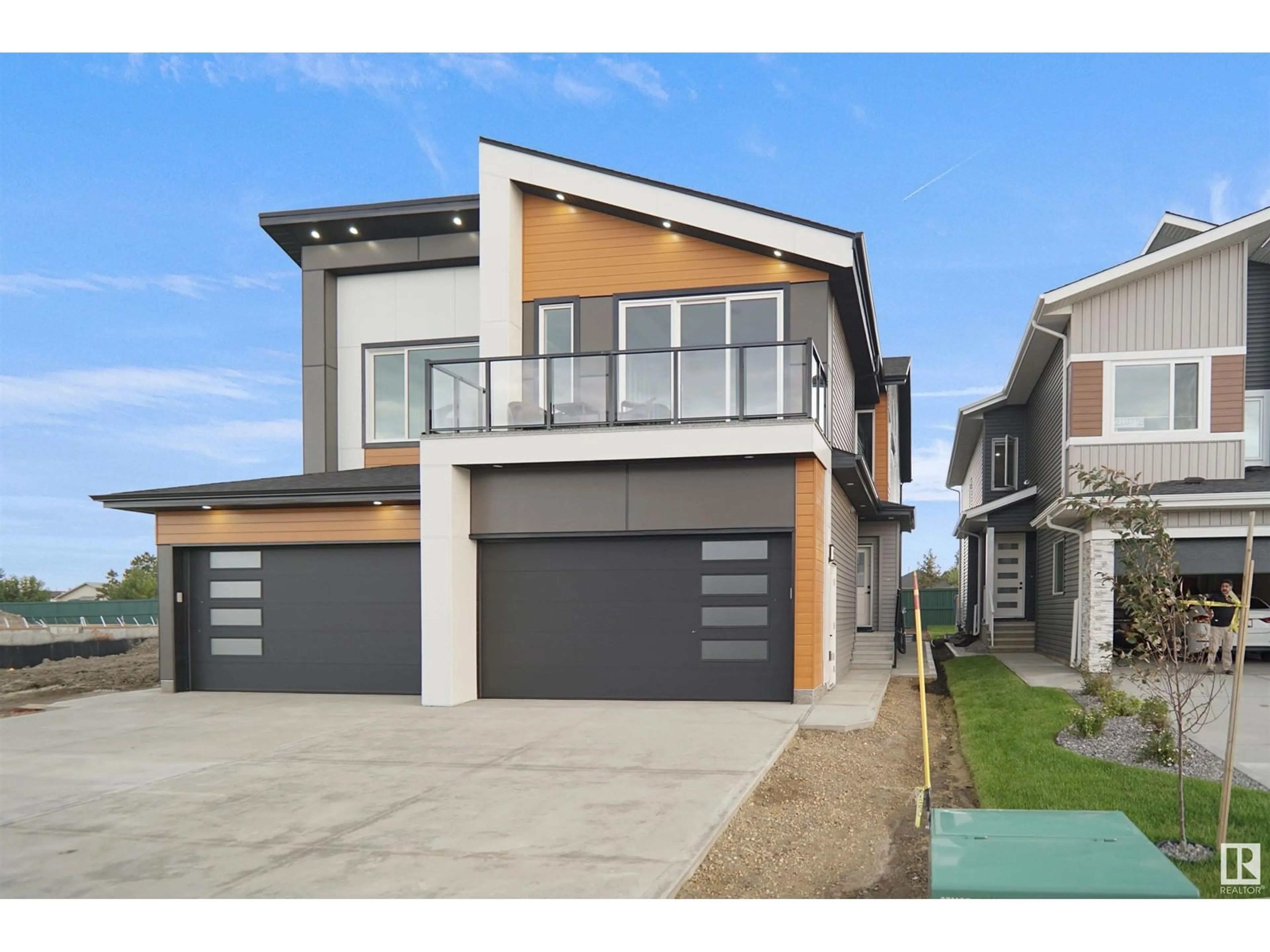2031 154 AV NW, Edmonton, Alberta T5Y4H5
Contact us about this property
Highlights
Estimated ValueThis is the price Wahi expects this property to sell for.
The calculation is powered by our Instant Home Value Estimate, which uses current market and property price trends to estimate your home’s value with a 90% accuracy rate.Not available
Price/Sqft$327/sqft
Est. Mortgage$2,834/mo
Tax Amount ()-
Days On Market77 days
Description
2 BEDROOM LEGAL BASEMENT WITH SEPARATE ENTRANCE, Discover your brand new dream home with 2874 sqft living space in this stunning semi-detached property! Boasting 5 spacious bedrooms and 4 modern washrooms, this home is a perfect blend of elegance and functionality. Enjoy the luxury of TWO LEGAL Basement rooms with separate entrance, offering immediate rental potential. The Master bedroom features a full-size balcony with gorgeous accent walls, and the home is finished with top-notch materials throughout. Relax on your private deck, and enjoy the convenience of included high-end appliances and exquisite light fixtures. The mind-blowing layout will leave you in awe. Don't miss this opportunity! (id:39198)
Property Details
Interior
Features
Basement Floor
Bedroom 4
3.85 m x 3.01 mBedroom 5
3.77 m x 2.95 mSecond Kitchen
Exterior
Parking
Garage spaces 4
Garage type Attached Garage
Other parking spaces 0
Total parking spaces 4
Property History
 37
37


