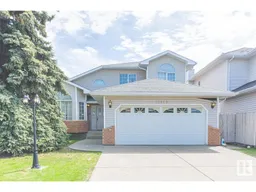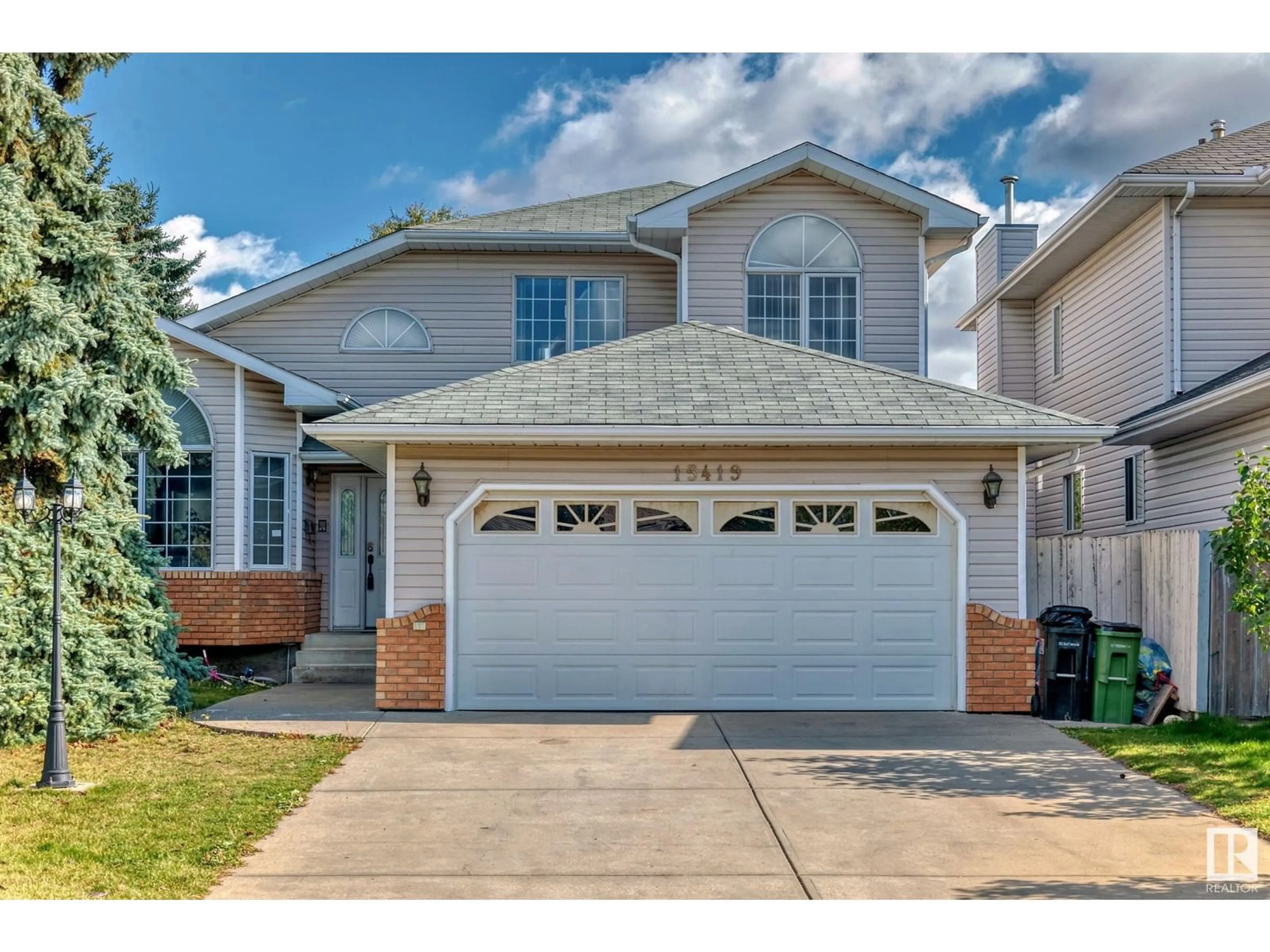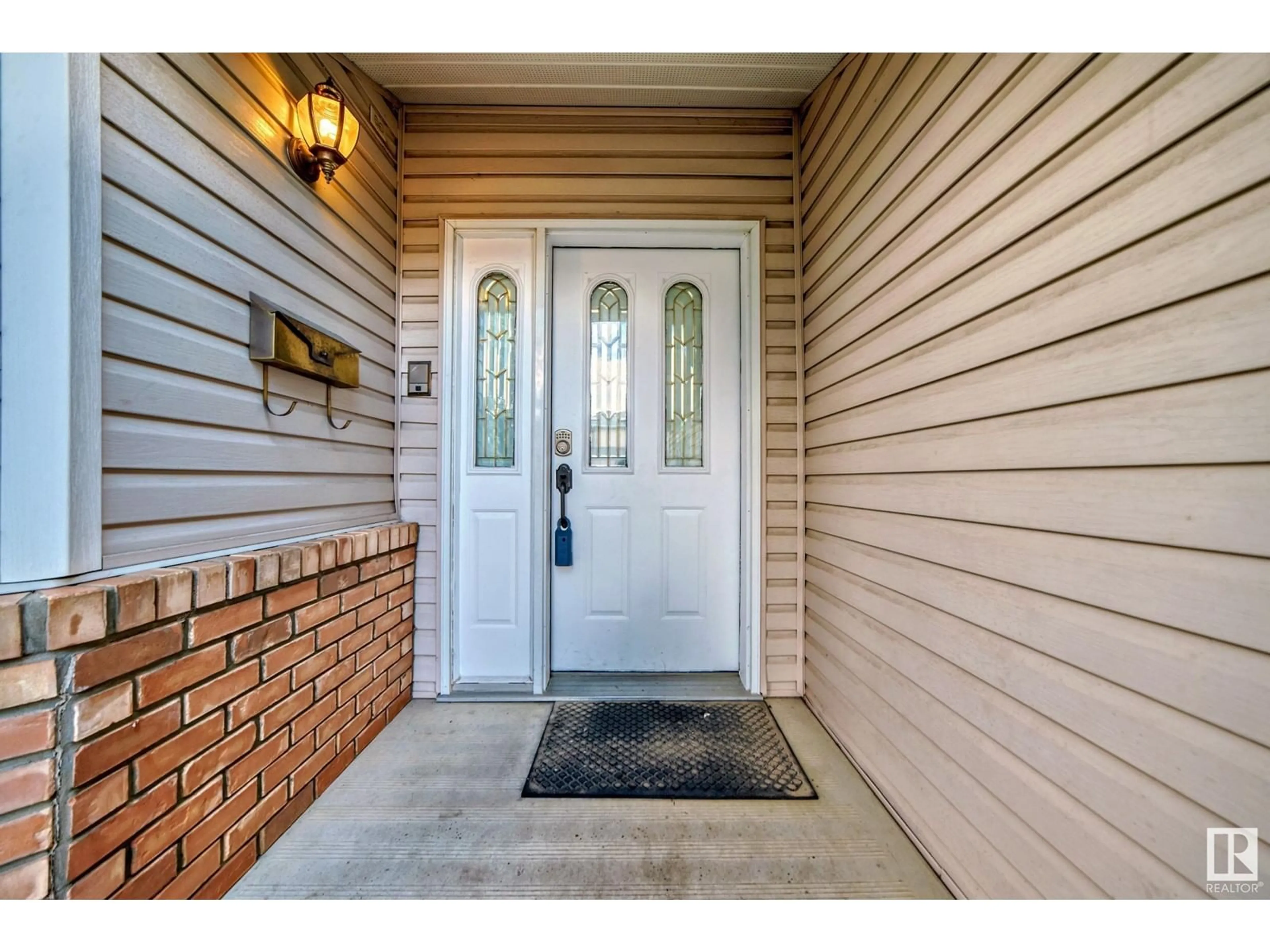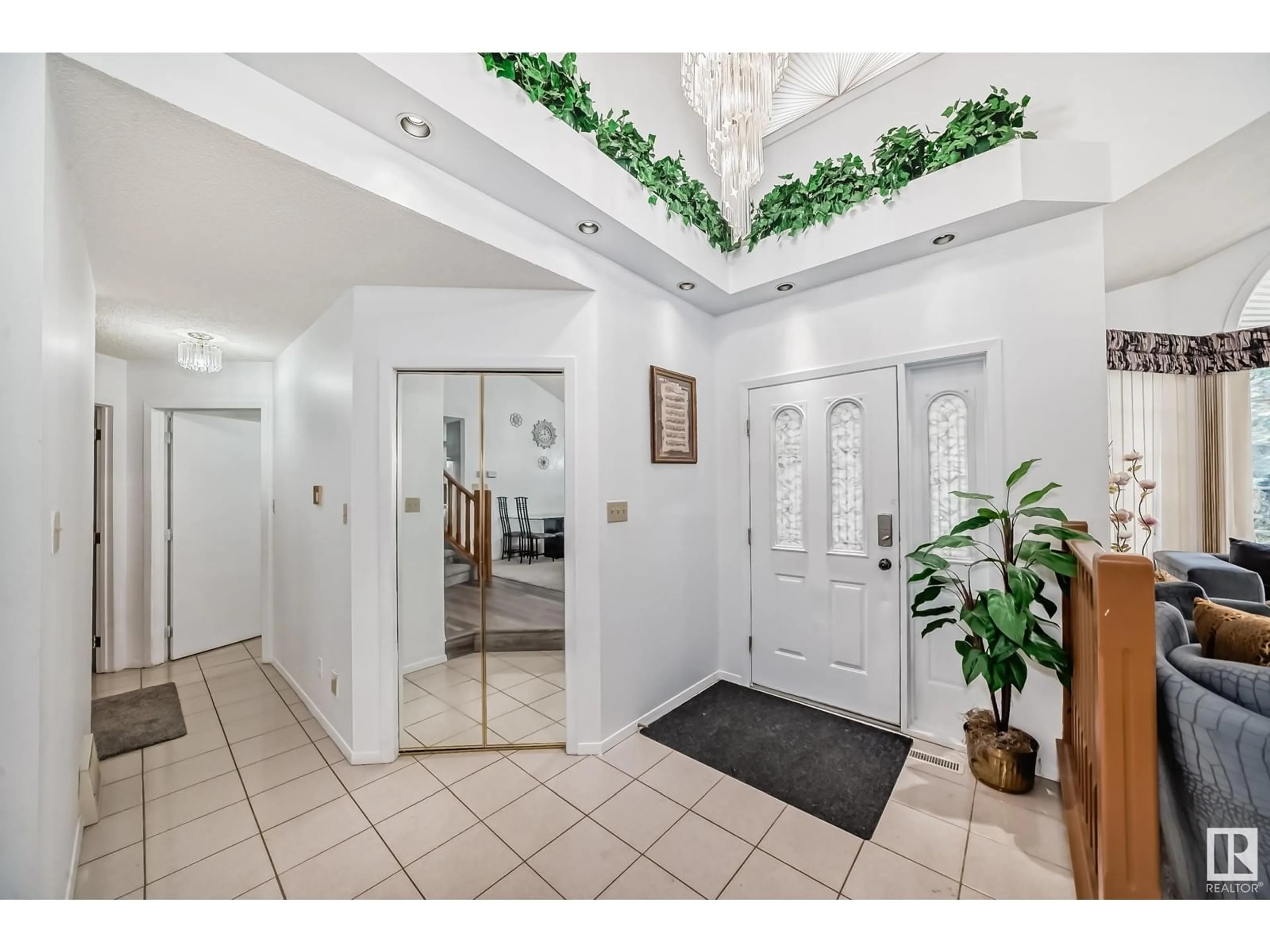15419 65 ST NW, Edmonton, Alberta T5Y2N7
Contact us about this property
Highlights
Estimated ValueThis is the price Wahi expects this property to sell for.
The calculation is powered by our Instant Home Value Estimate, which uses current market and property price trends to estimate your home’s value with a 90% accuracy rate.Not available
Price/Sqft$245/sqft
Est. Mortgage$2,315/mo
Tax Amount ()-
Days On Market45 days
Description
GORGEOUS CUSTOM 2 STOREY! Located on a quiet cul-de-sac in desirable Matt Berry, this spacious, well maintained, home is perfect for the large or extended family. Featuring 6 bedrooms, 4 baths, A/C and newer furnace & HWT. The main floor has an impressive entrance with soaring open to below ceilings, a bright living room with huge windows, elegant formal dining room, a modern chefs kitchen with plenty of white European style cabinetry, stylish backsplash & high end s/s appliances. The sunny breakfast nook has patio doors to the deck & overlooks the family room with fireplace and built in cabinetry and completed with a bedroom, full bath and laundry. Upstairs boasts 3 generous bedrooms, the primary with a w/I closet and ensuite with jacuzzi tub and glass shower. The fully finished basement provides even more living space with 2 more bedrooms, 2 rec rooms and full bath. The attractive exterior is nicely landscaped with a d/garage and fenced yard. Close to scenic parks and great schools. WELCOME HOME! (id:39198)
Property Details
Interior
Features
Basement Floor
Bedroom 5
4.05 m x 2.89 mBedroom 6
3.87 m x 3.75 mRecreation room
7.09 m x 3.92 mExterior
Parking
Garage spaces 4
Garage type Attached Garage
Other parking spaces 0
Total parking spaces 4
Property History
 52
52 65
65 65
65


