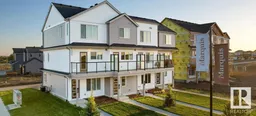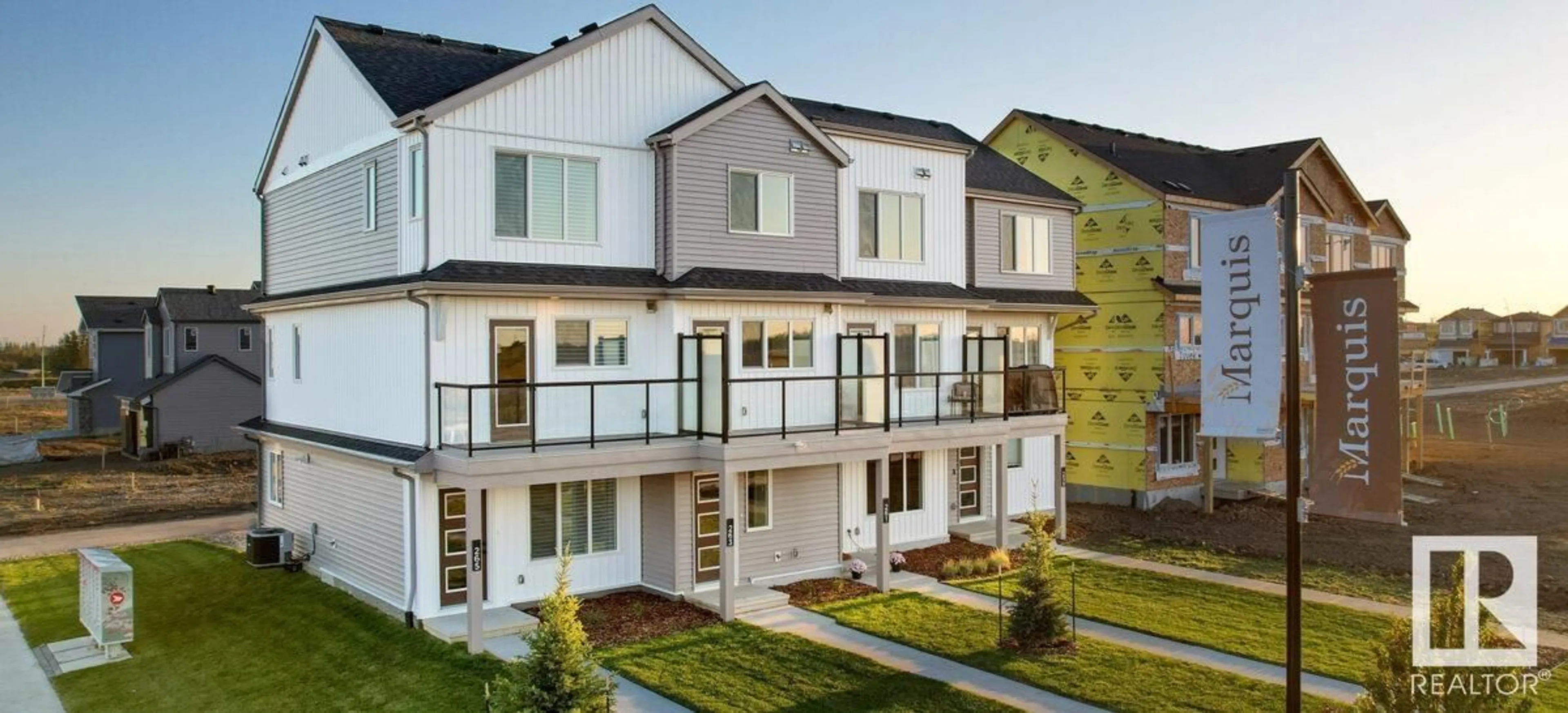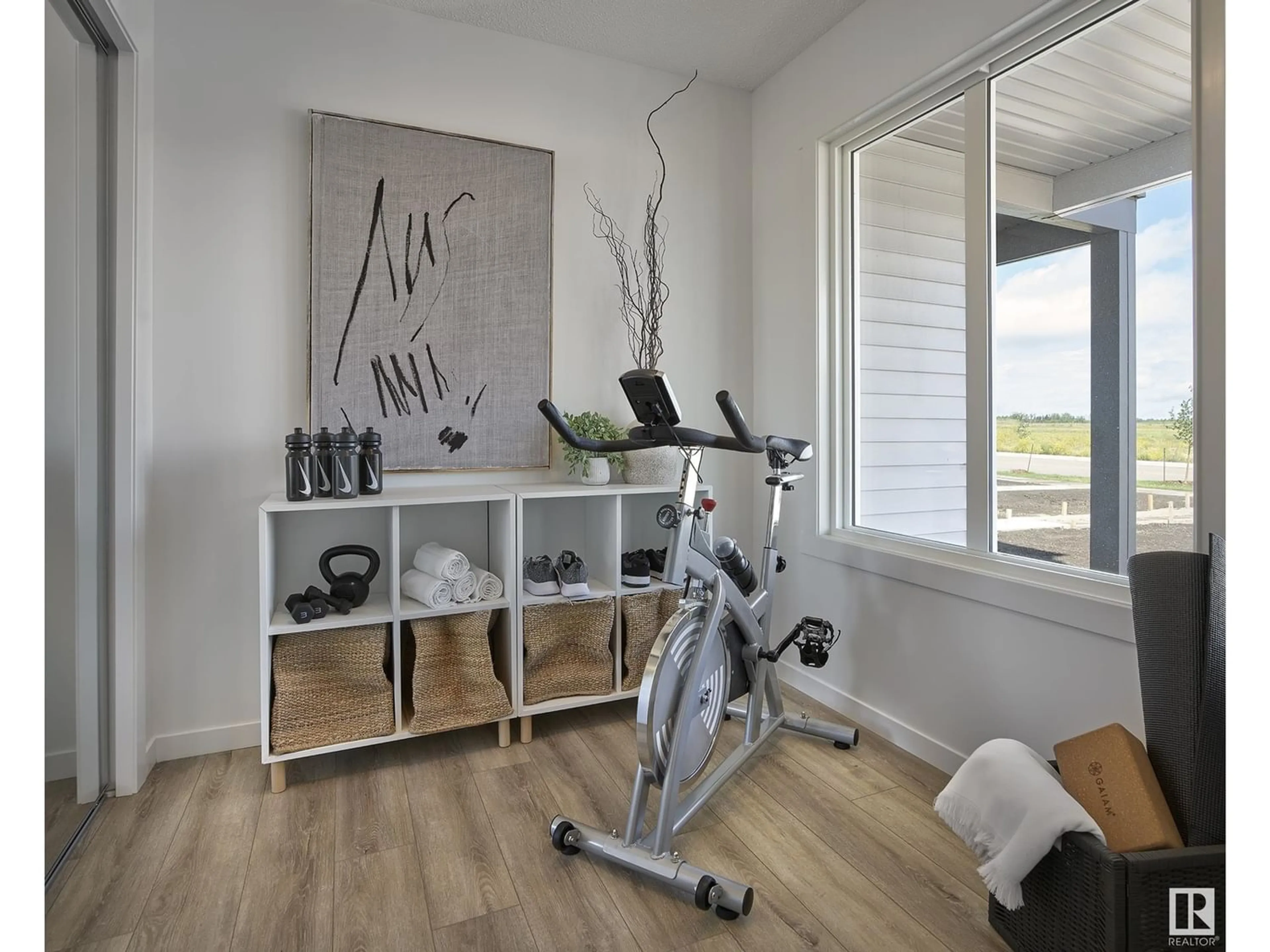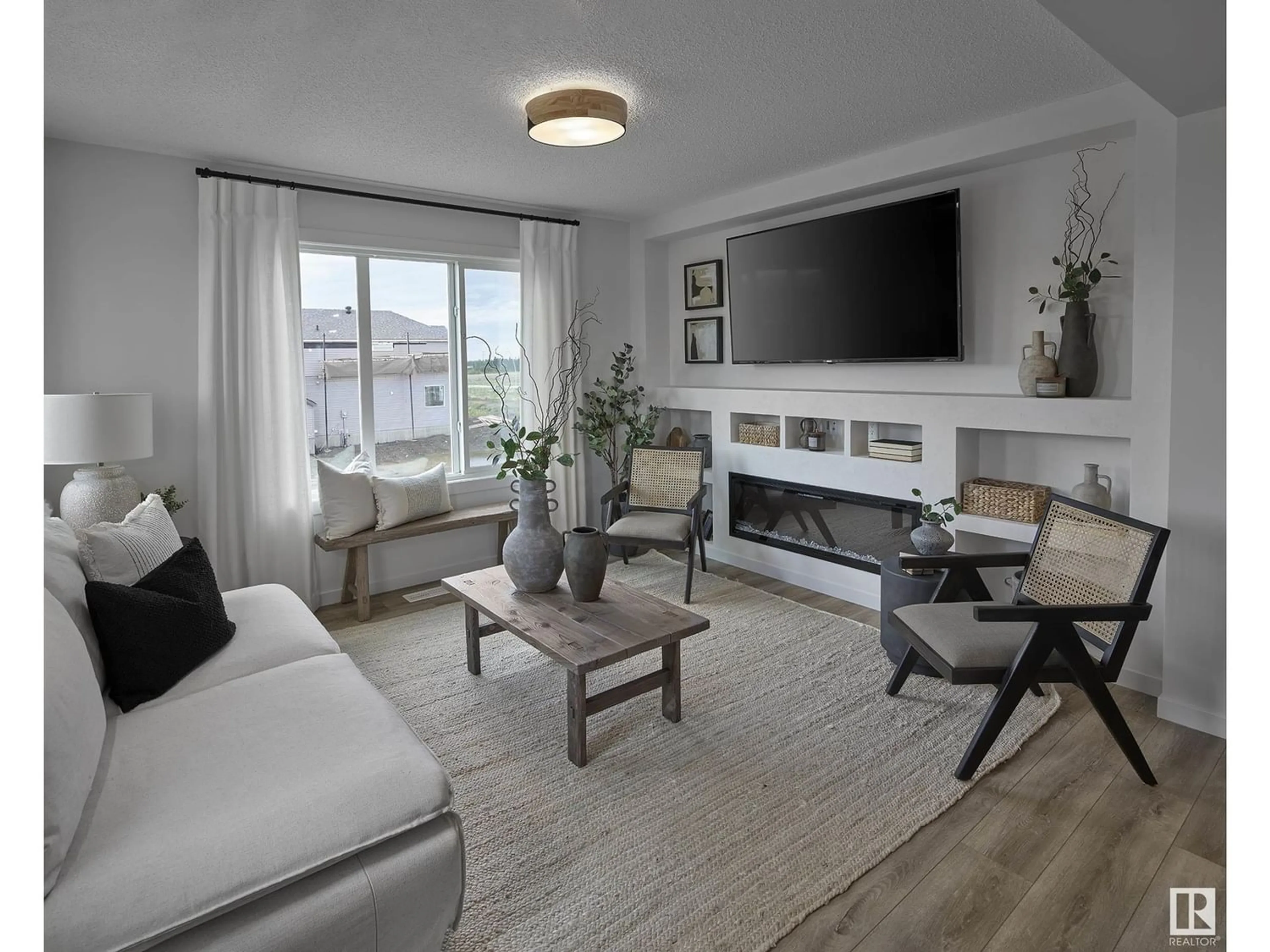265 MARQUIS BV NE, Edmonton, Alberta T5Y3K7
Contact us about this property
Highlights
Estimated ValueThis is the price Wahi expects this property to sell for.
The calculation is powered by our Instant Home Value Estimate, which uses current market and property price trends to estimate your home’s value with a 90% accuracy rate.Not available
Price/Sqft$346/sqft
Days On Market59 days
Est. Mortgage$1,632/mth
Tax Amount ()-
Description
SHOW HOME FOR SALE AND NO CONDO FEES! Then this is definitely it, this home is a show stopper and is your opportunity to own this beautiful freehold town home. The Abbey is a total departure from the traditional, designed with contemporary lifestyles and ever-changing family dynamics in mind. You'll find an ultra luxury primary bedroom on the top floor of this plan, along with a second primary bedroom each have a full bath. The spacious main floor kitchen offers extra prep space with a large L shaped kitchen. This floor also features the open concept living space. The ground level houses a private a single oversized attached garage, a welcoming foyer with closet space, powder room and an ultra private den / or Bedroom away from the main living space - ideal for a home office or quiet yoga studio or even a guest bedroom. This home includes full landscaping front and back and also includes fencing. (id:39198)
Property Details
Interior
Features
Main level Floor
Living room
Dining room
Kitchen
Bedroom 3
Property History
 17
17


