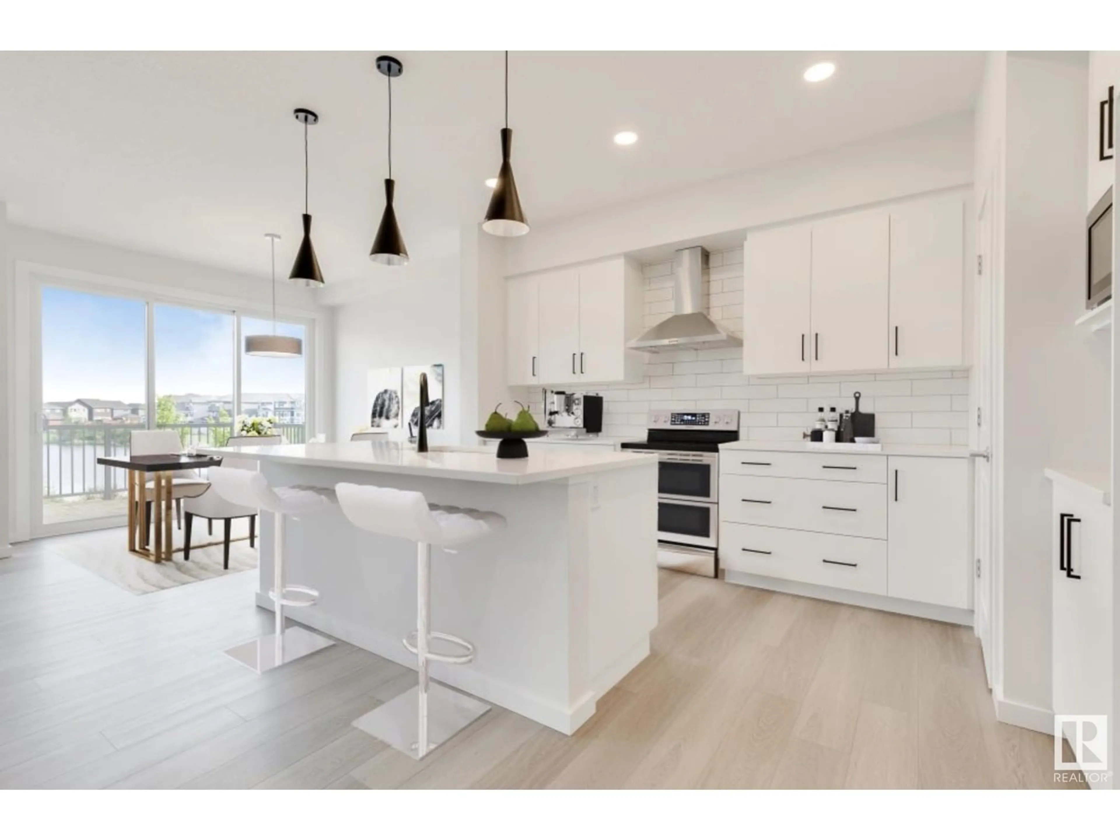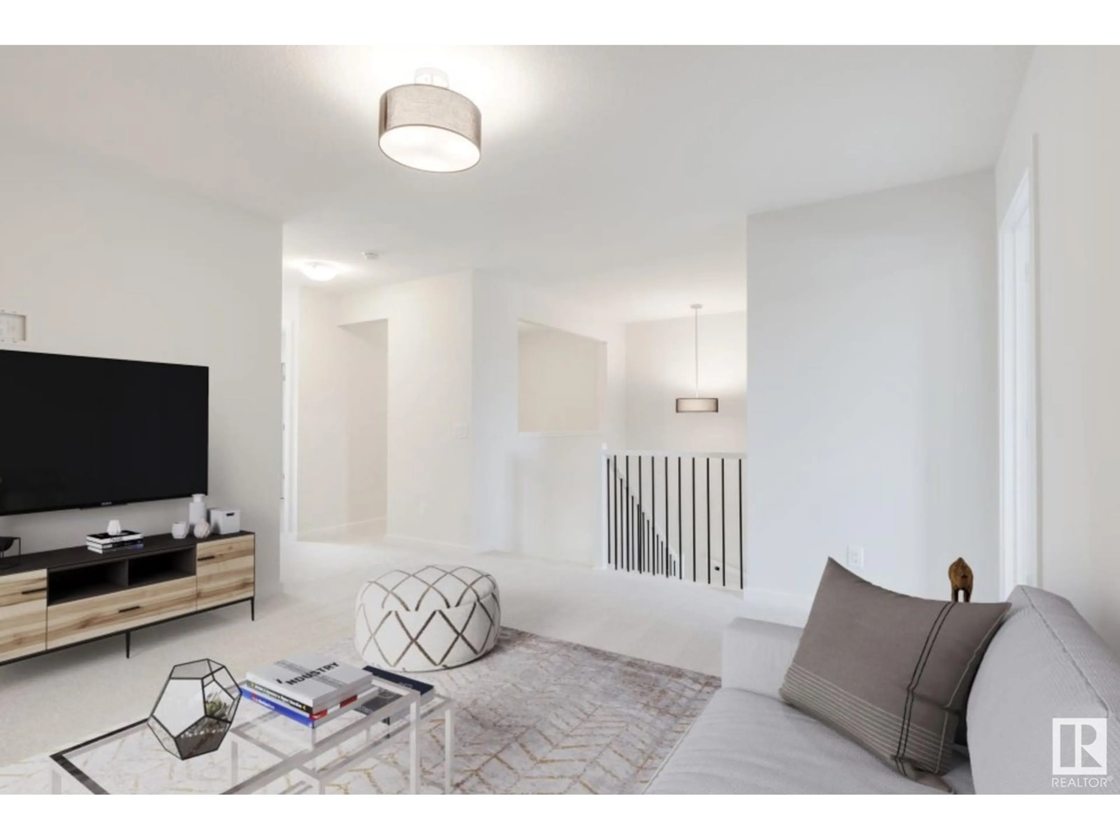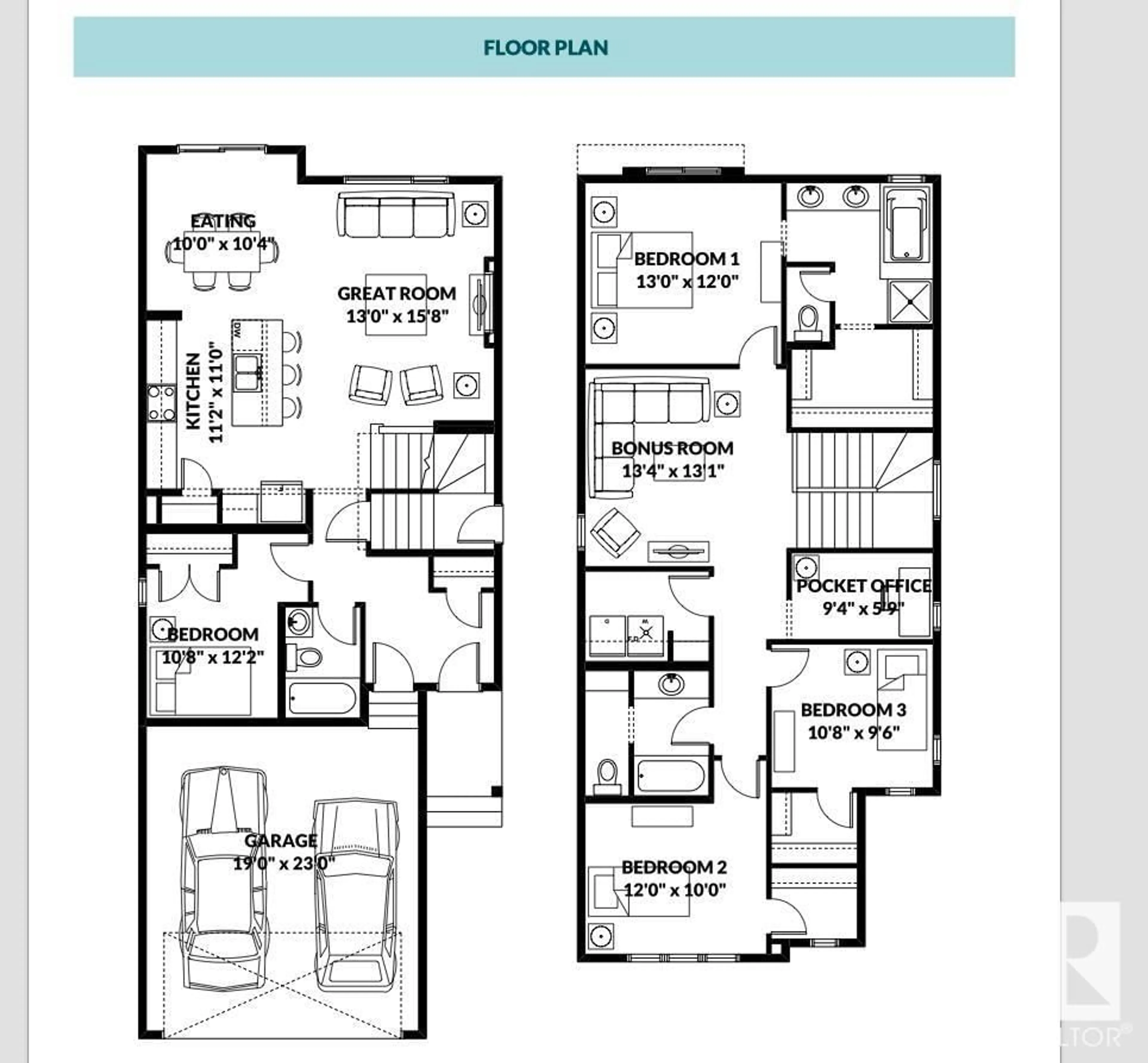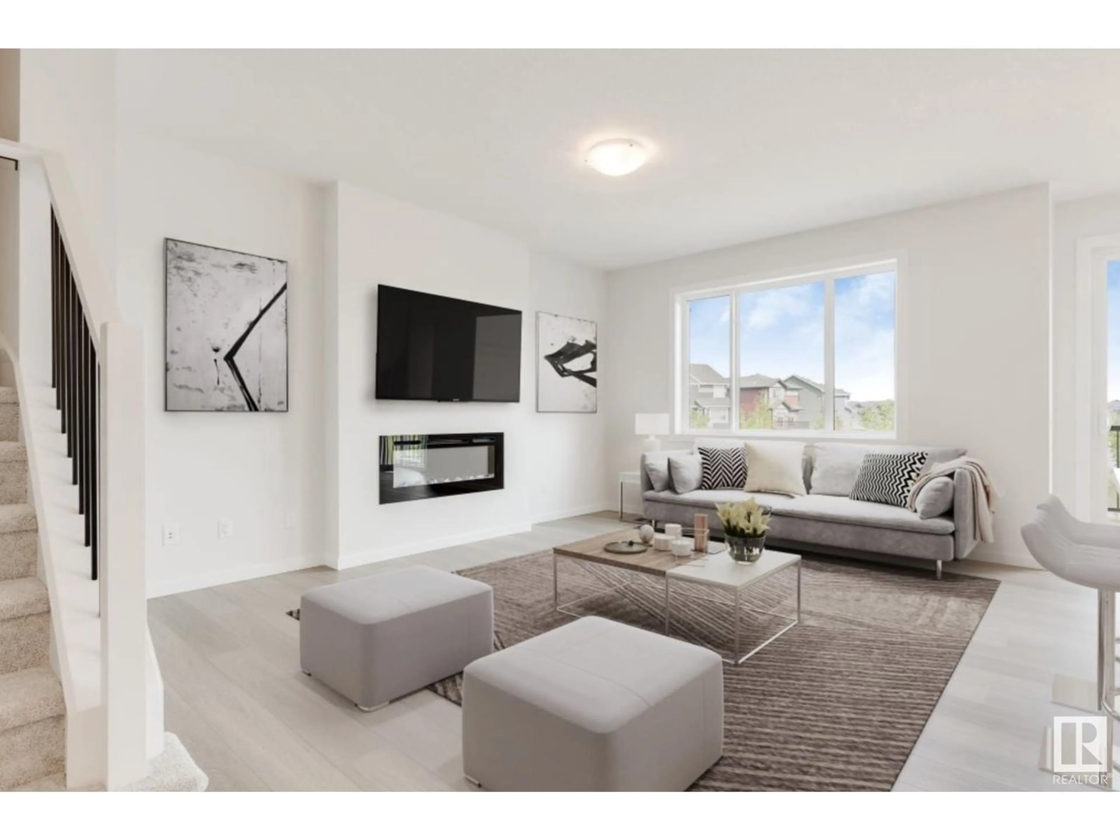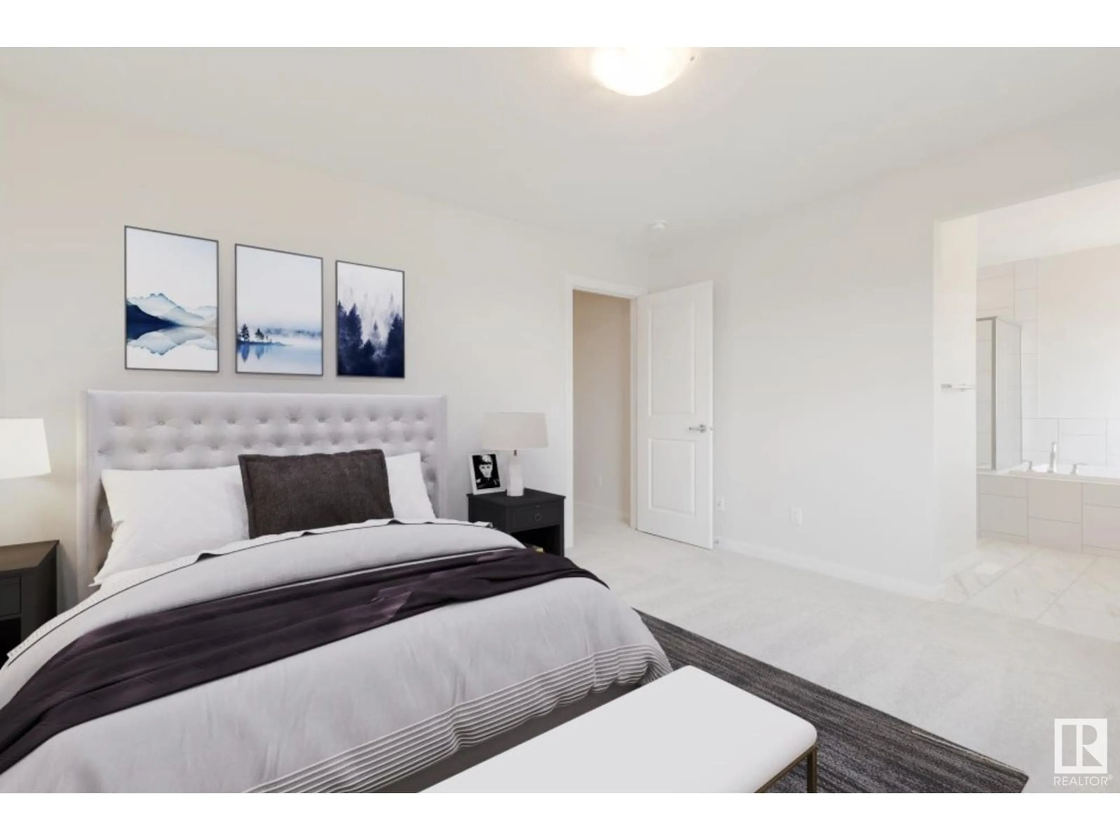17431 2 ST NW, Edmonton, Alberta T5Y4G6
Contact us about this property
Highlights
Estimated ValueThis is the price Wahi expects this property to sell for.
The calculation is powered by our Instant Home Value Estimate, which uses current market and property price trends to estimate your home’s value with a 90% accuracy rate.Not available
Price/Sqft$291/sqft
Est. Mortgage$2,576/mo
Tax Amount ()-
Days On Market55 days
Description
$10K incentive off list price with possession before December 31, 2024!! Let HOMES BY AVI inspire you with this modern farmhouse elevation, situated on a pie-shaped lot, backing onto greenspace/walking trails, in quaint Cul-de-sac. Marquis West welcomes you & your family to this picturesque & serene new community in Northeast Edmonton. Fantastic design for todays growing family featuring 4 bedrooms, 3 FULL bathrooms (one bed/bath located on main level), upper-level family room, laundry room & pocket office. Welcoming foyer with access to the garage w/floor drain, transitions to open concept great room that highlights stunning electric fireplace, luxury vinyl plank flooring & abundance of windows for array of light. Kitchen showcases upscale cabinetry w/quartz countertops, extended island & pantry. Owners suite is accented with spa-like 5-piece ensuite showcasing soaker tub, dual sinks & large WIC. Separate side entrance, full landscaping & blinds pkg for main & upper level windows. A true showstopper! (id:39198)
Property Details
Interior
Features
Main level Floor
Dining room
Kitchen
Bedroom 4
Living room
Exterior
Parking
Garage spaces 4
Garage type Attached Garage
Other parking spaces 0
Total parking spaces 4

