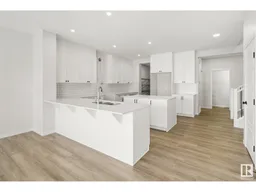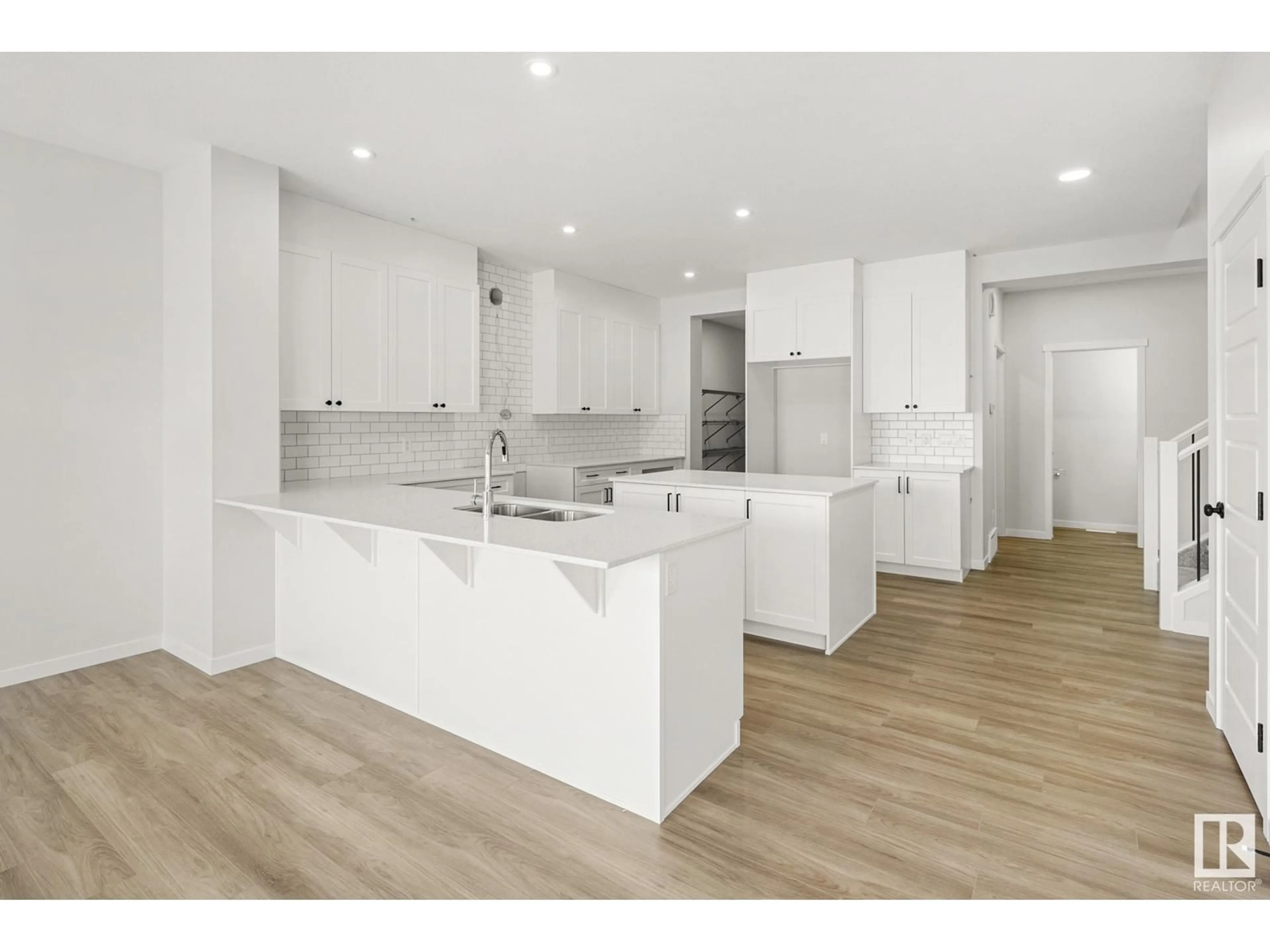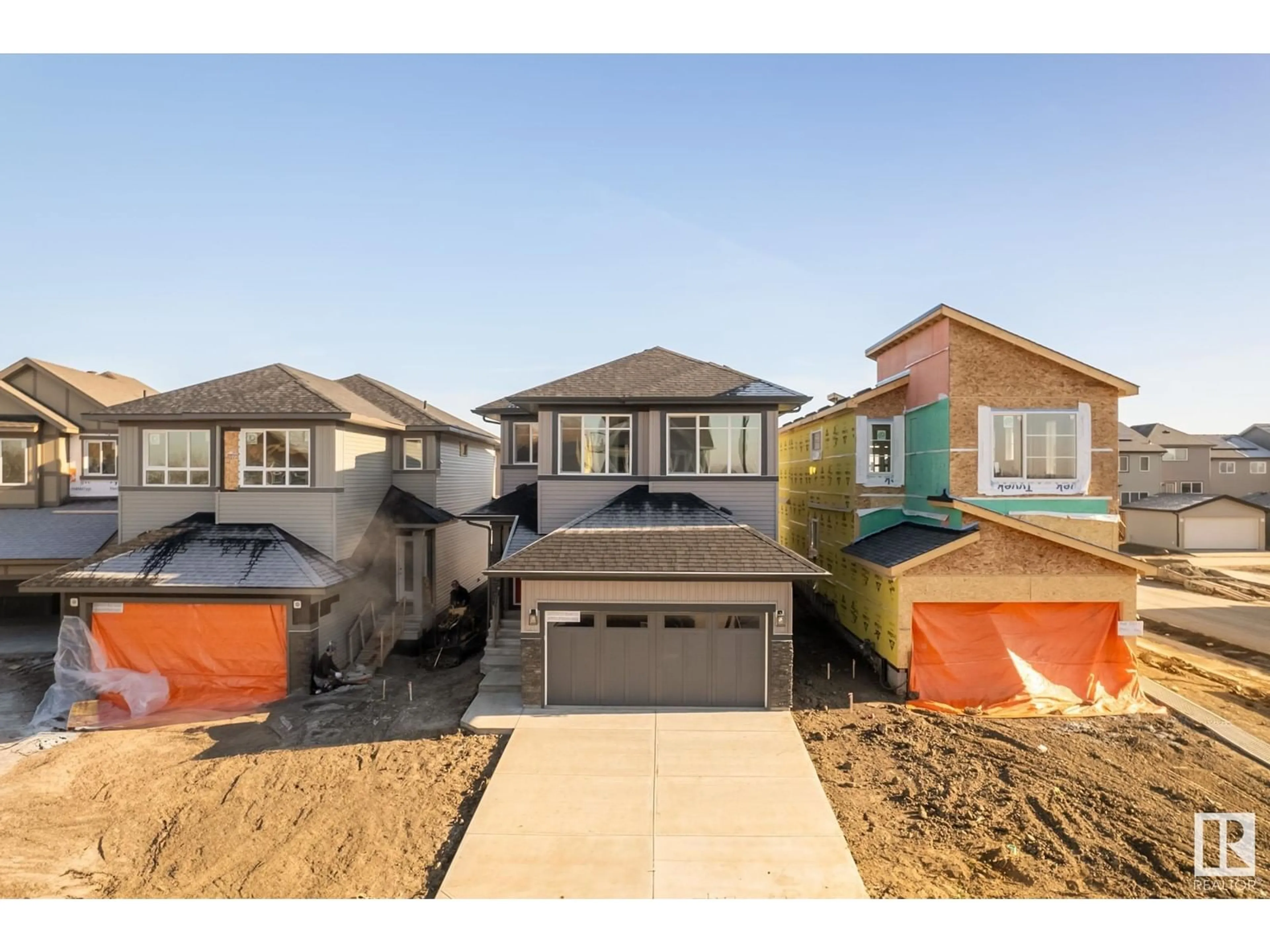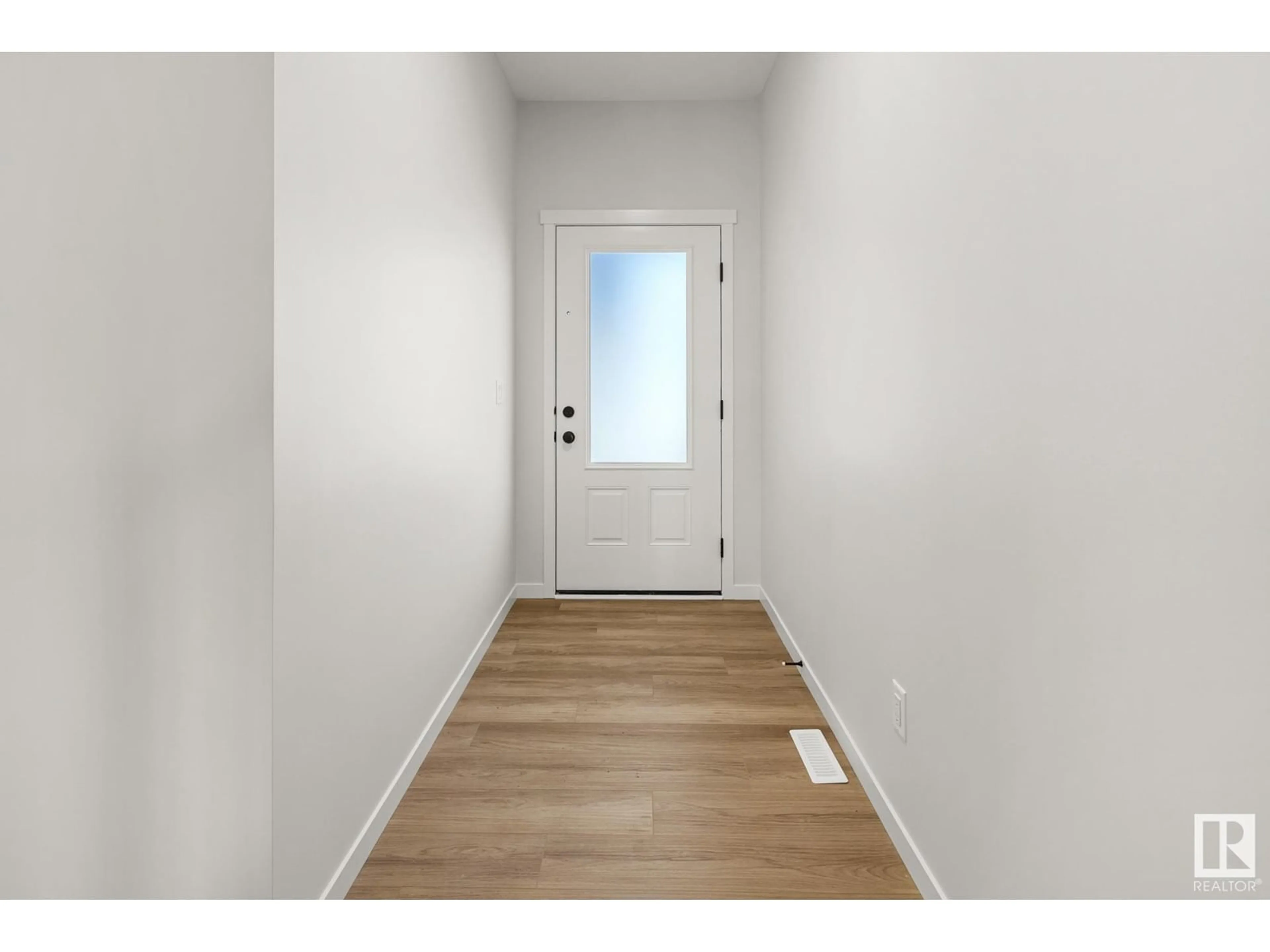17407 3 ST NW, Edmonton, Alberta T5Y4G7
Contact us about this property
Highlights
Estimated ValueThis is the price Wahi expects this property to sell for.
The calculation is powered by our Instant Home Value Estimate, which uses current market and property price trends to estimate your home’s value with a 90% accuracy rate.Not available
Price/Sqft$263/sqft
Est. Mortgage$2,469/mo
Tax Amount ()-
Days On Market20 days
Description
Welcome to this stunning new Coventry Home in the vibrant Marquis community! From the moment you step inside, youll appreciate the homes open, seamless flow, creating a welcoming atmosphere throughout. The spacious, U-shaped kitchen is a true centerpiece, featuring abundant counter space, ample storage, and a premium five-piece stainless steel appliance package. Upstairs, youll find two generously sized bedrooms, a convenient laundry room, a front-facing bonus room, and a luxurious primary suite with a five-piece ensuite for ultimate comfort. The unfinished basement, with its 9-foot ceilings and separate side entrance, offers flexibility to design a functional space or create a legal basement suite. This Marquis gem is designed for comfort, functionality, and future possibilities. (id:39198)
Property Details
Interior
Features
Main level Floor
Living room
3.8 m x 4.7 mDining room
3.1 m x 3.6 mKitchen
4.8 m x 4.9 mExterior
Parking
Garage spaces 4
Garage type Attached Garage
Other parking spaces 0
Total parking spaces 4
Property History
 40
40


