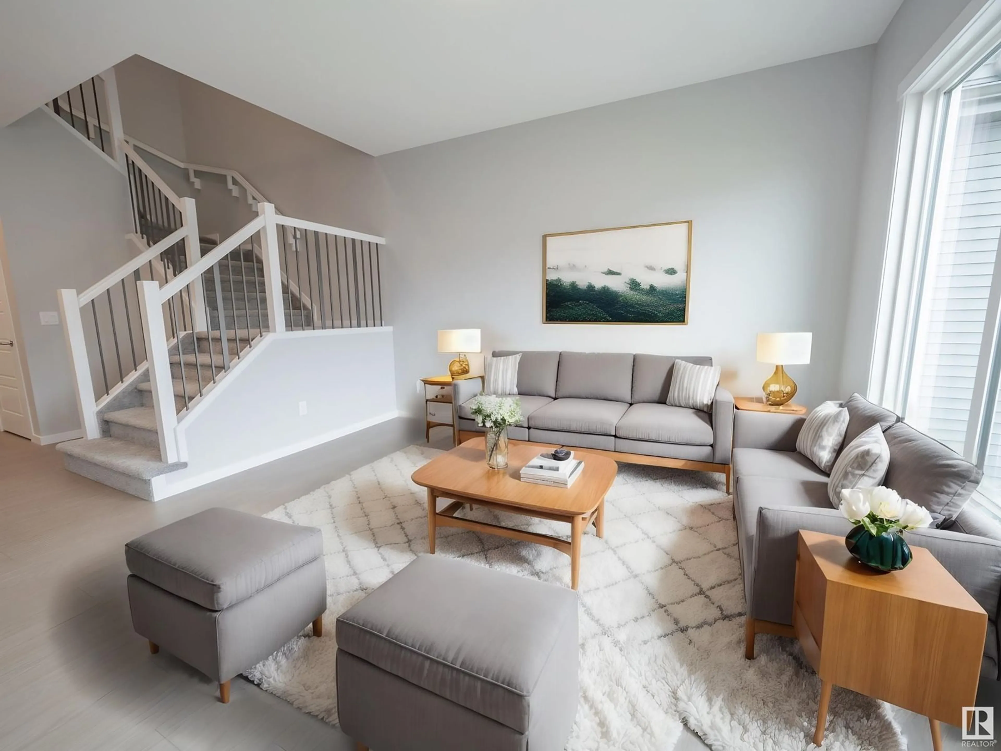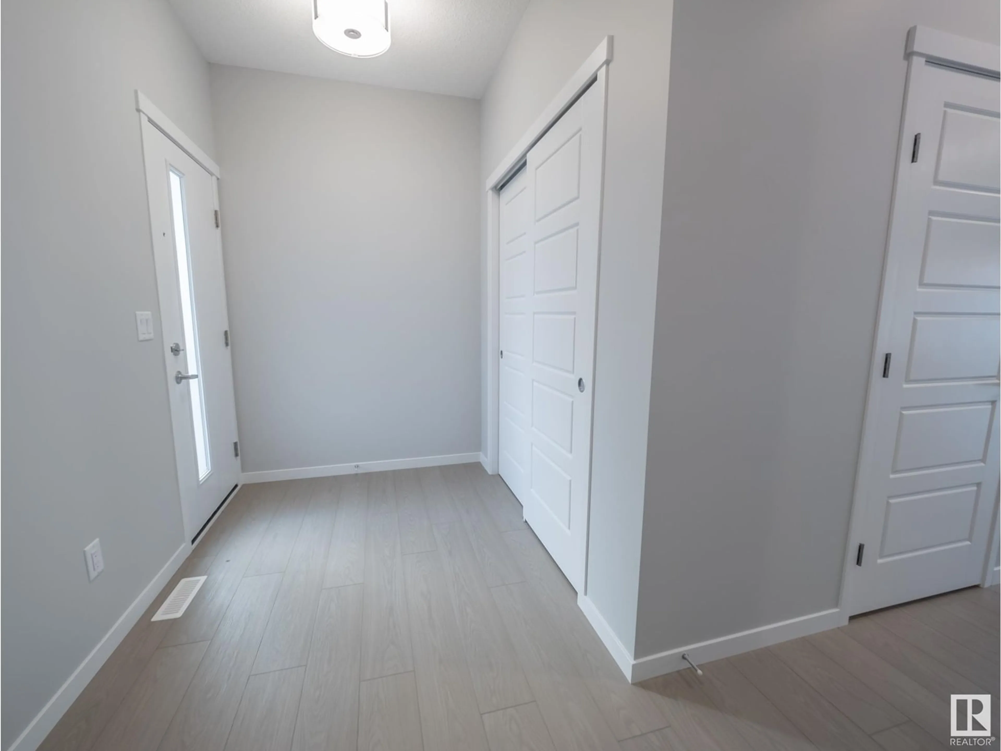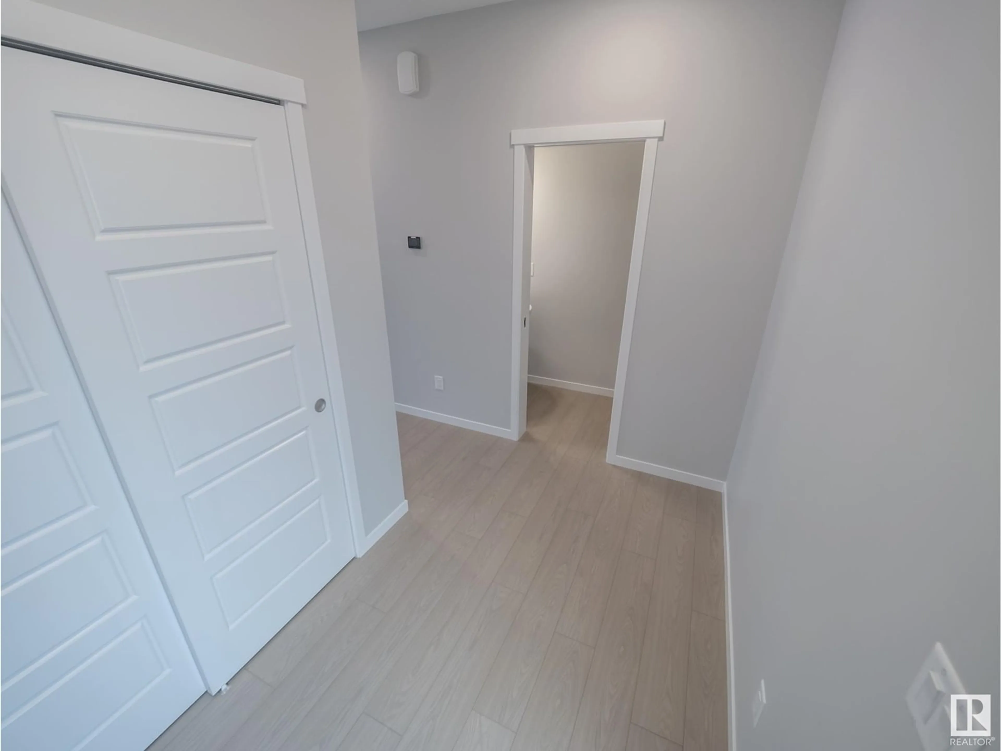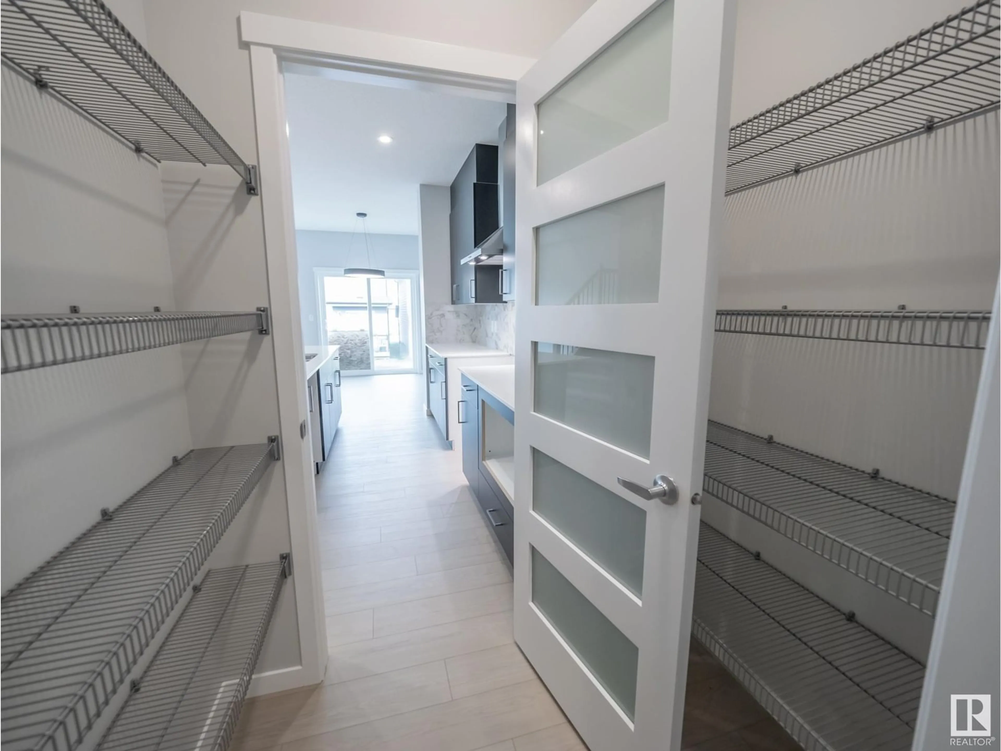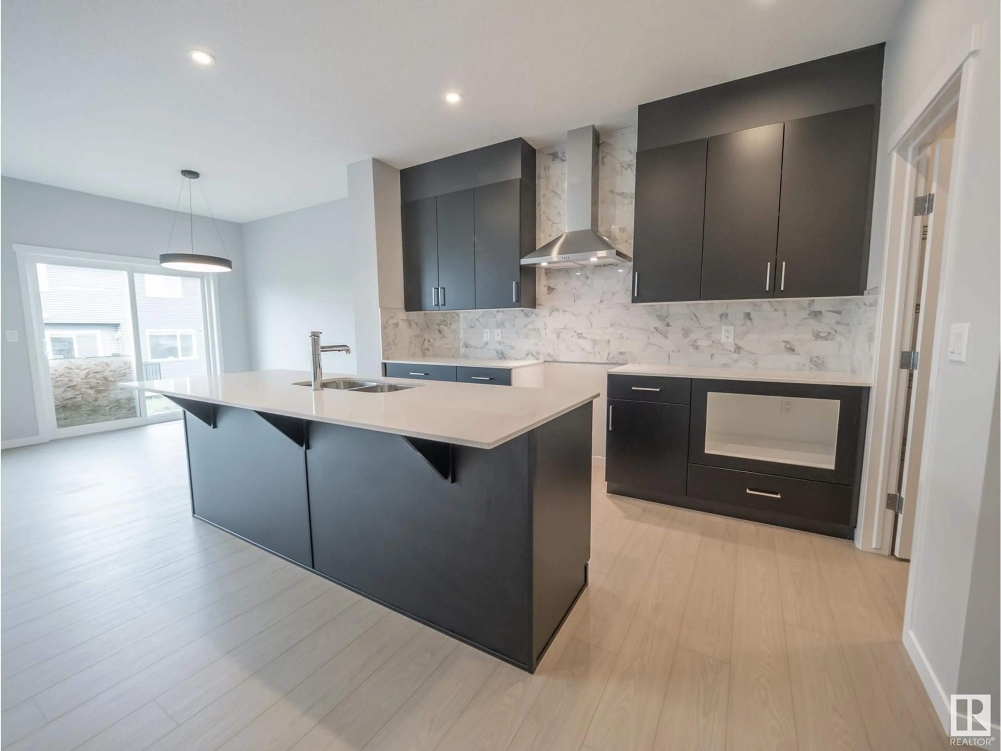17375 3 ST NW, Edmonton, Alberta T5Y4G7
Contact us about this property
Highlights
Estimated ValueThis is the price Wahi expects this property to sell for.
The calculation is powered by our Instant Home Value Estimate, which uses current market and property price trends to estimate your home’s value with a 90% accuracy rate.Not available
Price/Sqft$310/sqft
Est. Mortgage$2,255/mo
Tax Amount ()-
Days On Market9 days
Description
Discover Unmatched Luxury in This Stunning Coventry Home w/ SEPARATE ENTRANCE! Step into sophisticated living w/ this beautifully designed home, where 9' ceilings on both the main floor & basement create an open, airy ambiance. The gourmet kitchen is a chef’s dream, w/ S/S appliances, elegant cabinetry, quartz counters, & a spacious pantry. Flowing seamlessly from the kitchen, the Great Room & dining area provide the perfect setting for both entertaining & everyday comfort. A stylish half bath completes the main level. Upstairs, retreat to the luxurious primary suite, w/ a spa-inspired 4pc ensuite w/ dual sinks, walk-in shower, & walk-in closet. Two additional bedrooms, main bath, bonus room & laundry make daily living effortless. Built w/ exceptional craftsmanship & attention to detail, this Coventry home is backed by the Alberta New Home Warranty Program. *Home is under construction, photos are not of actual home, some finishings may vary, some photos are virtually staged* (id:39198)
Property Details
Interior
Features
Main level Floor
Living room
Dining room
Kitchen
Laundry room
Property History
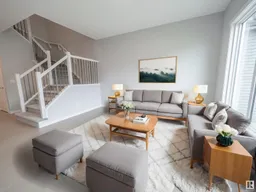 29
29
