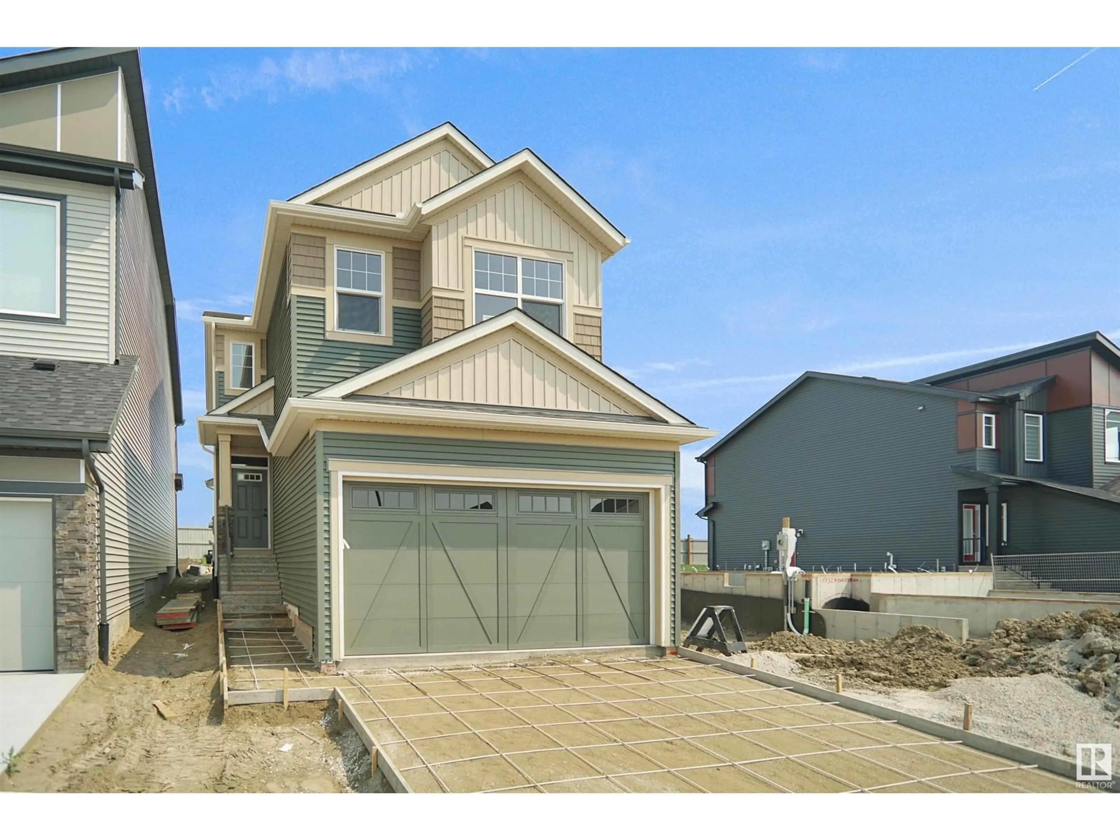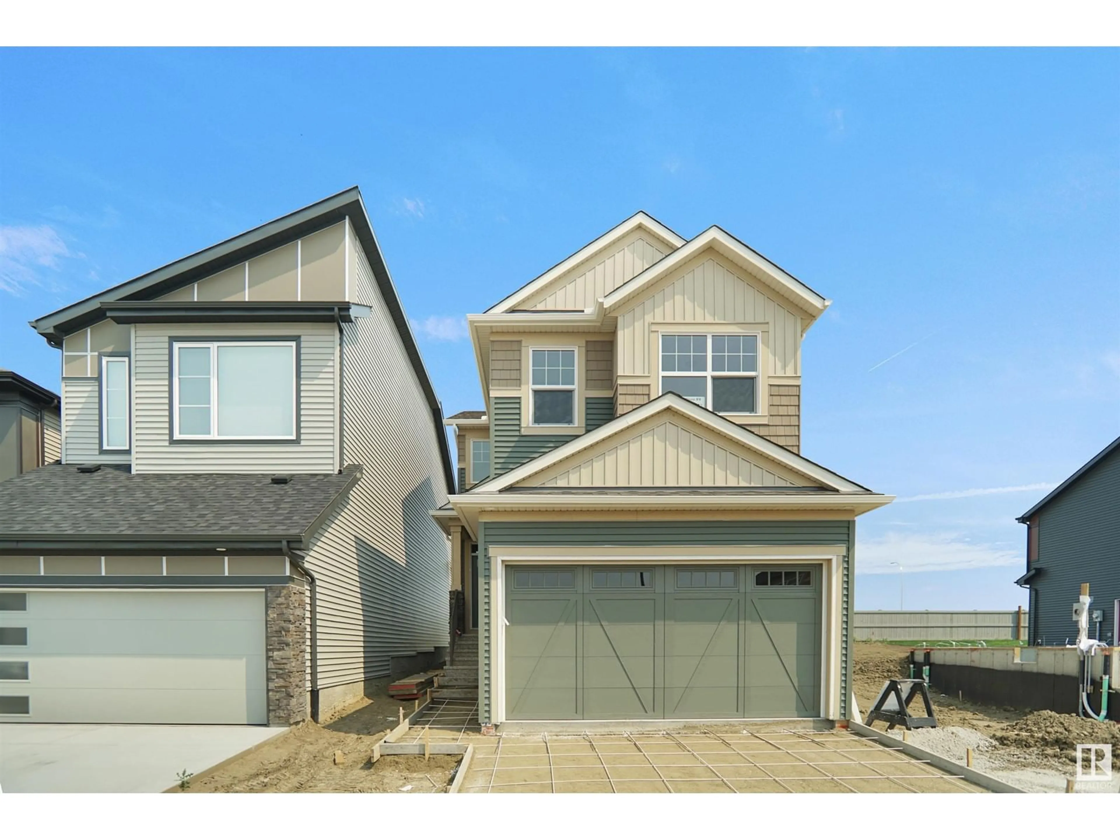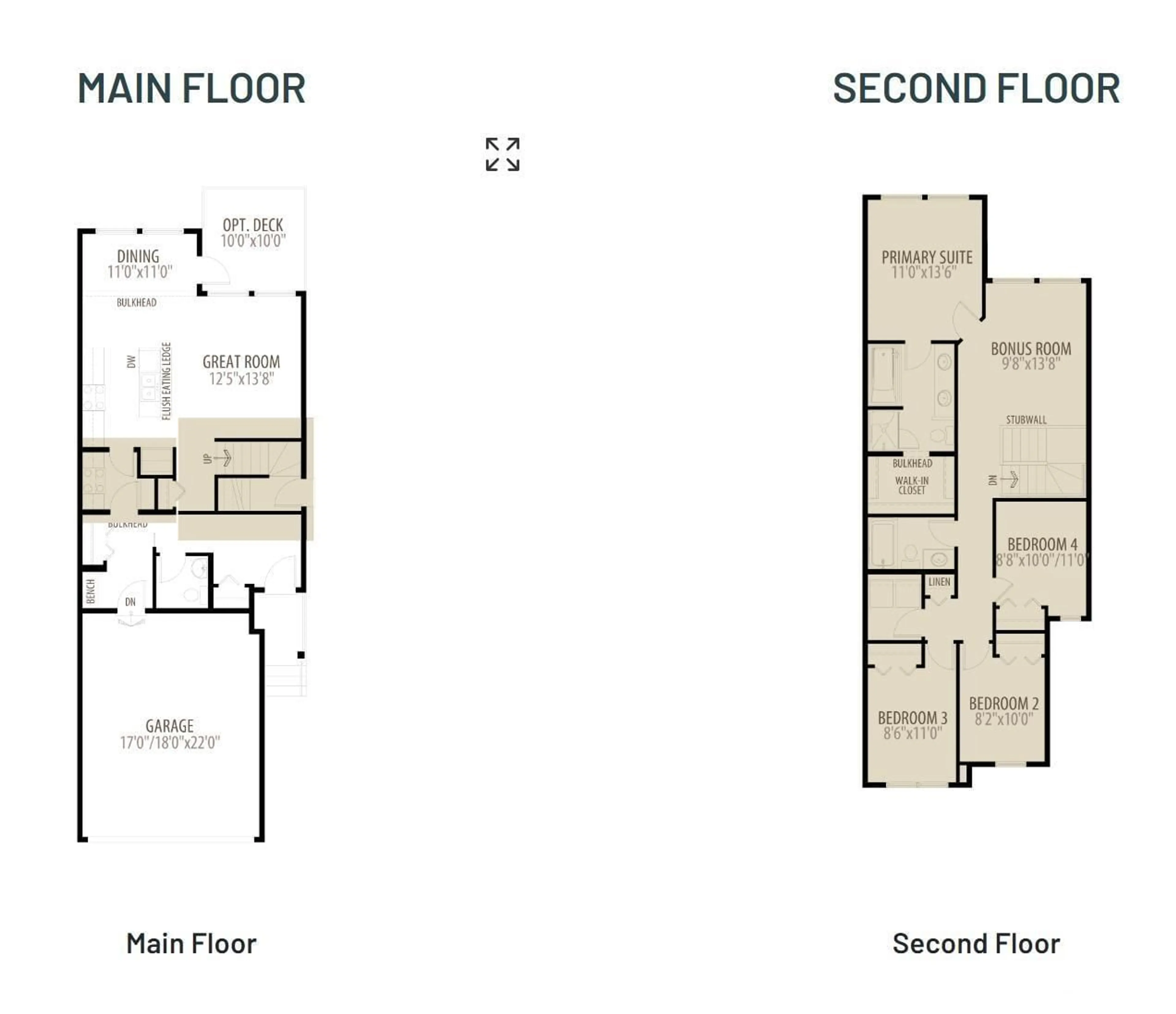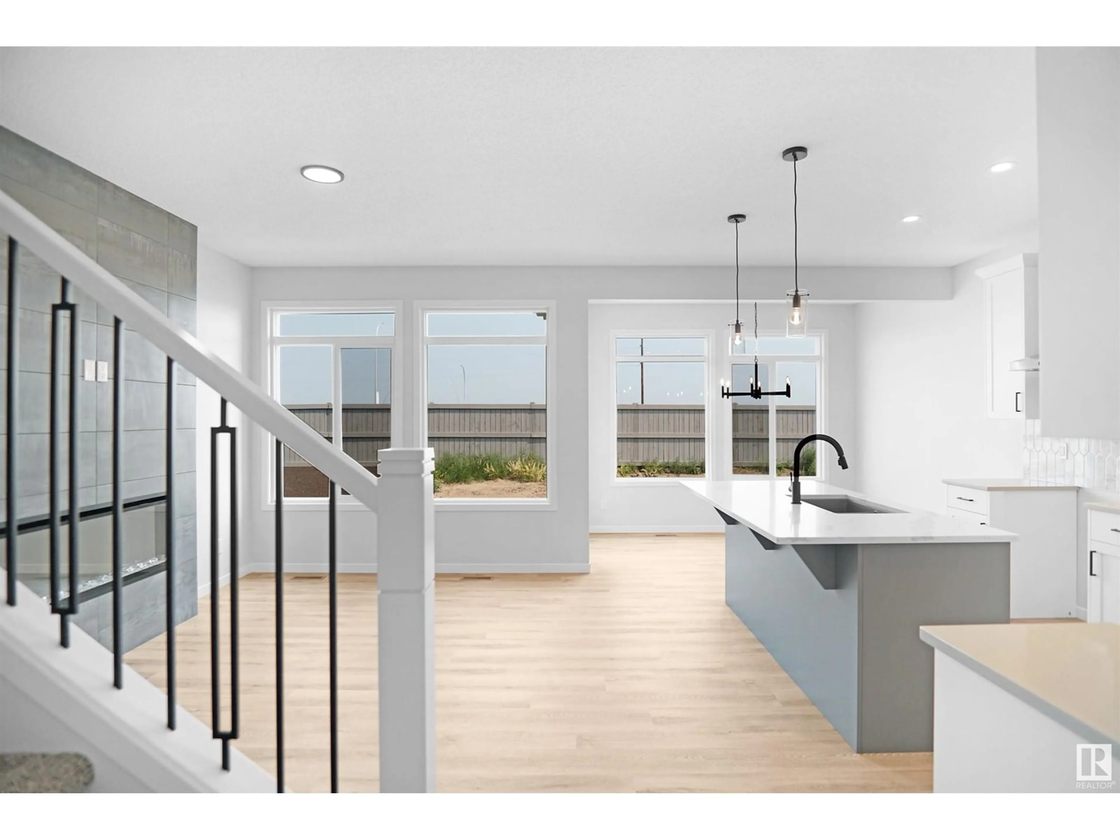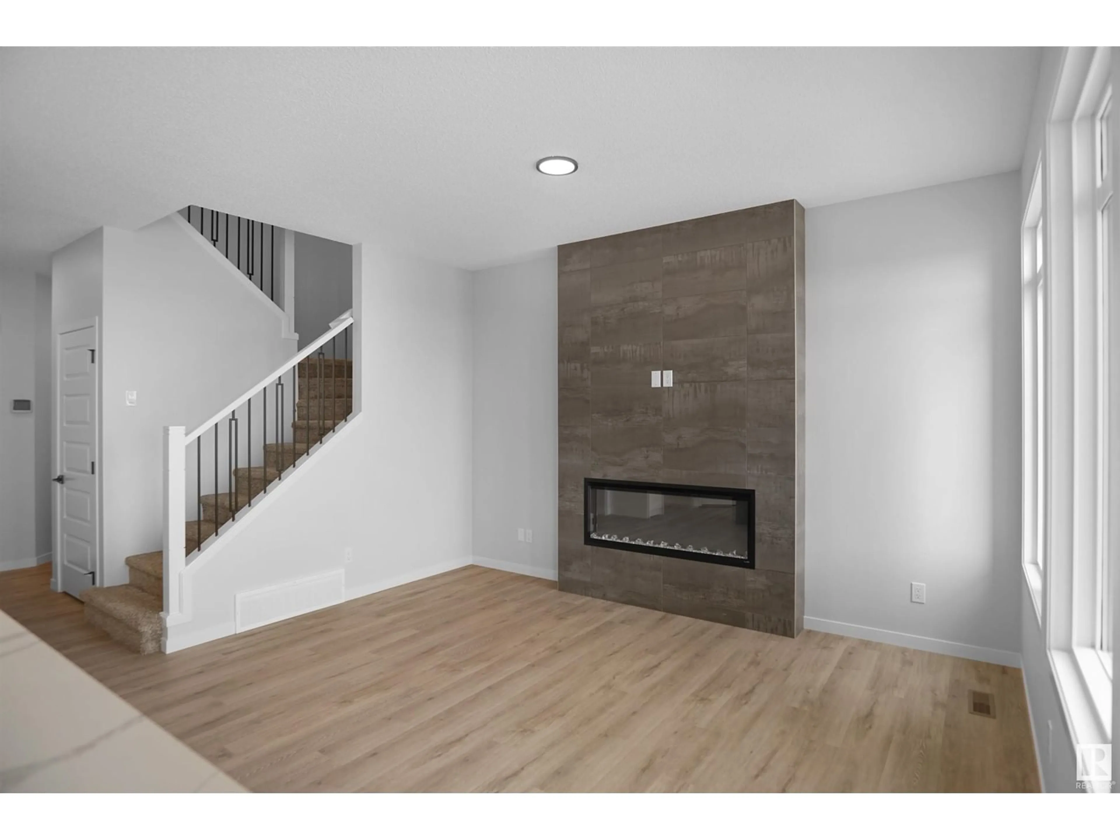17335 2 ST NW, Edmonton, Alberta T5Y4E7
Contact us about this property
Highlights
Estimated ValueThis is the price Wahi expects this property to sell for.
The calculation is powered by our Instant Home Value Estimate, which uses current market and property price trends to estimate your home’s value with a 90% accuracy rate.Not available
Price/Sqft$300/sqft
Est. Mortgage$2,362/mo
Tax Amount ()-
Days On Market67 days
Description
The Wexford III provides space for family dinners or birthday parties and everything in between. An open-concept layout ensures your families space flows seamlessly. The upper floor has a large bonus room providing an additional space to meet to watch cartoons, set up an exercise space, or cozy up for movie night. Two bedrooms complete the upstairs along with a large primary suite to relax and unwind. Additional features in this home a side entry for future basement suite development. This home is now move in ready! (id:39198)
Property Details
Interior
Features
Main level Floor
Kitchen
Living room
Dining room
Exterior
Parking
Garage spaces 4
Garage type Attached Garage
Other parking spaces 0
Total parking spaces 4
Property History
 39
39
