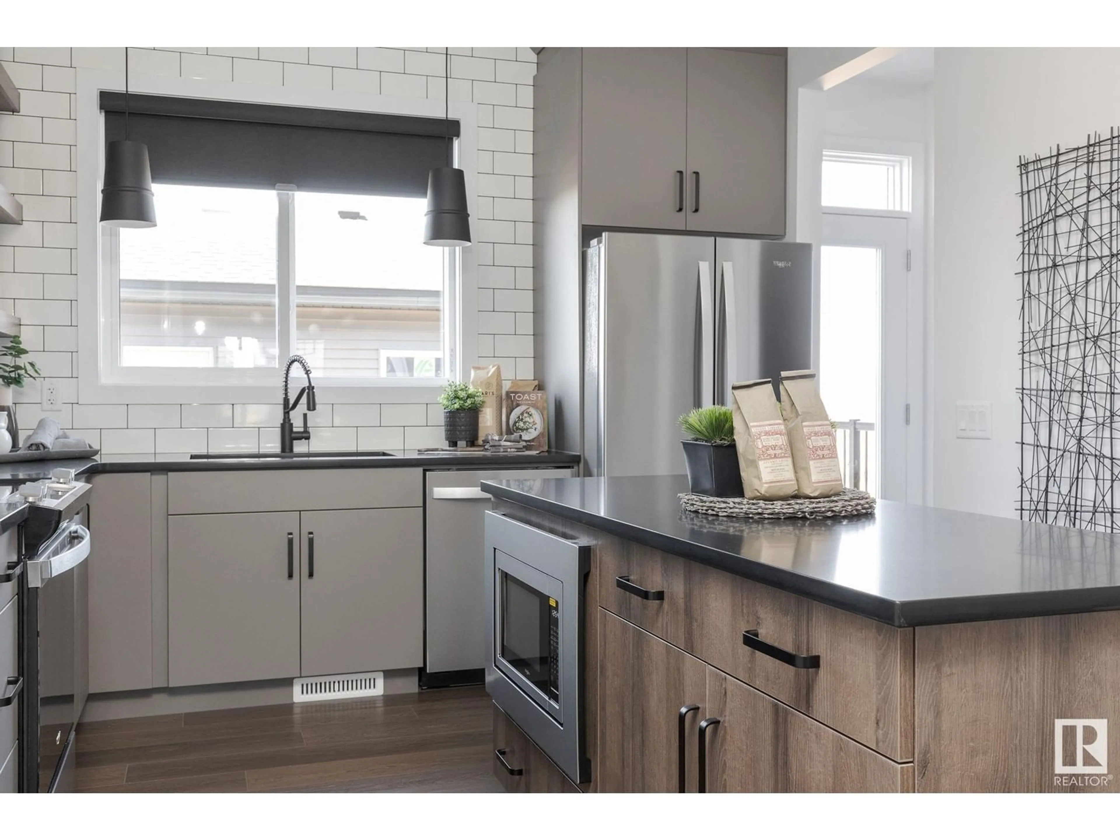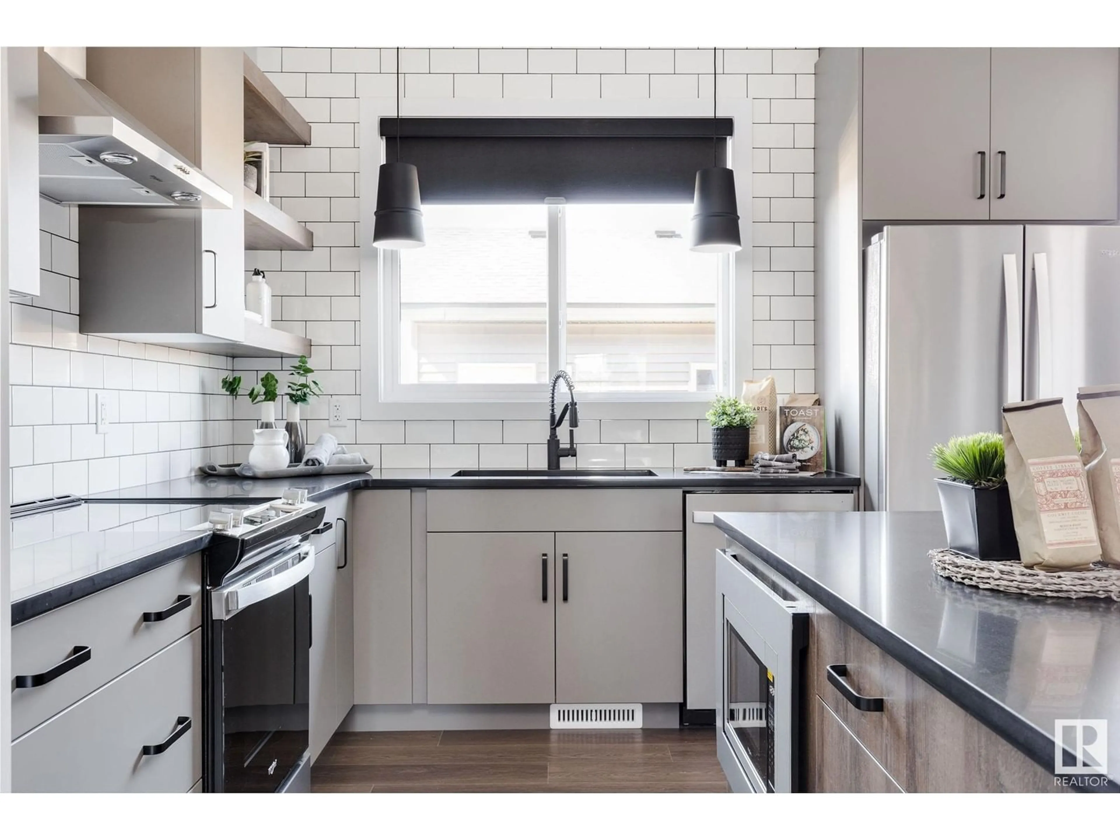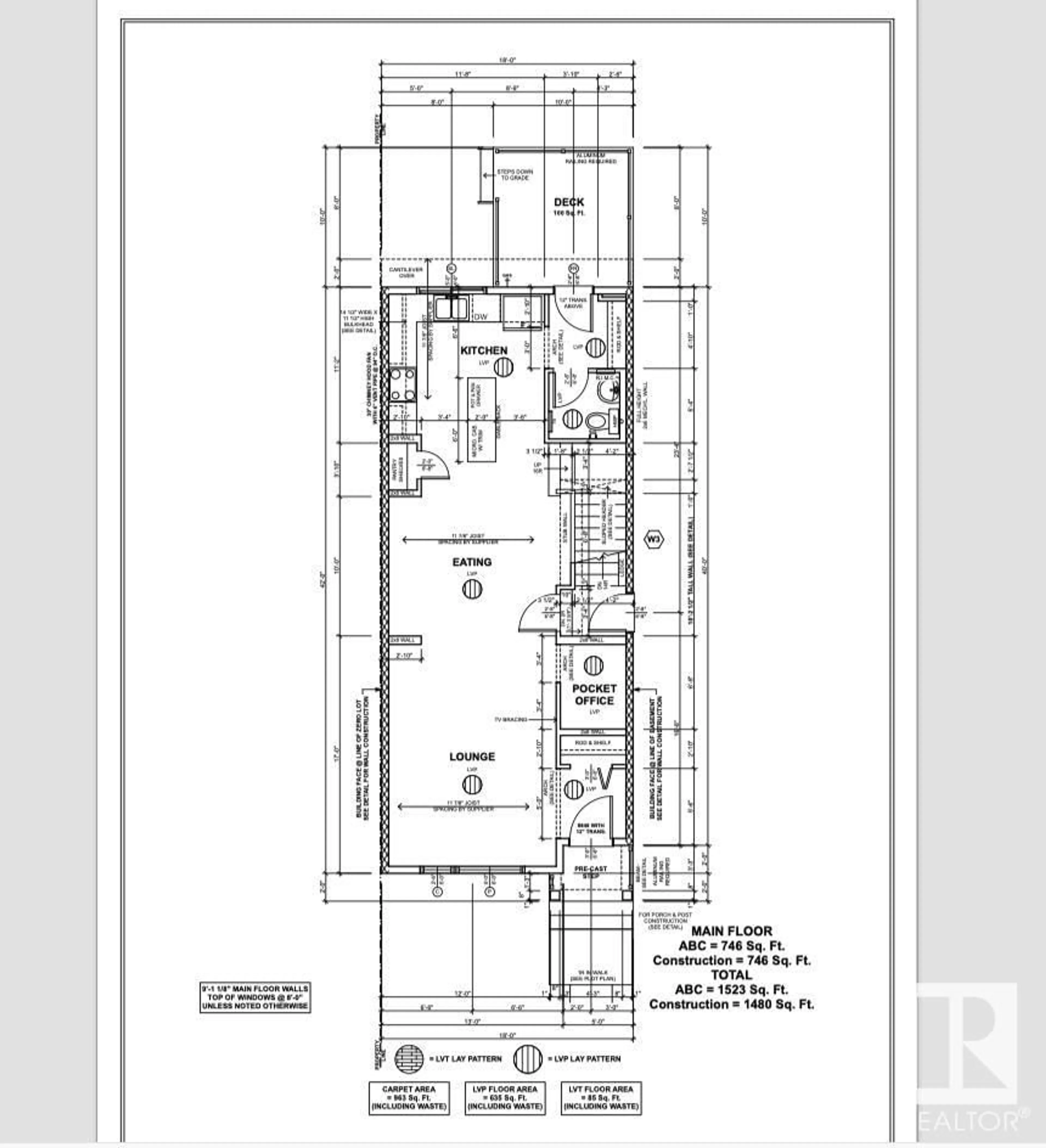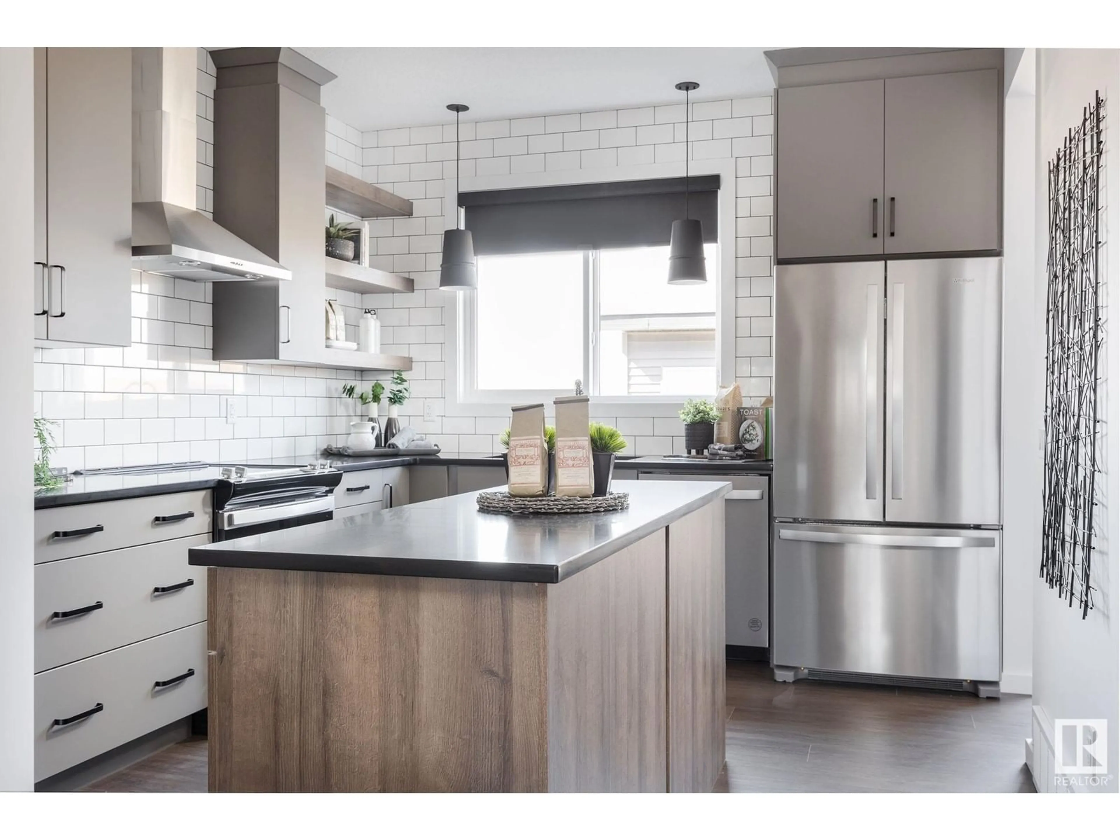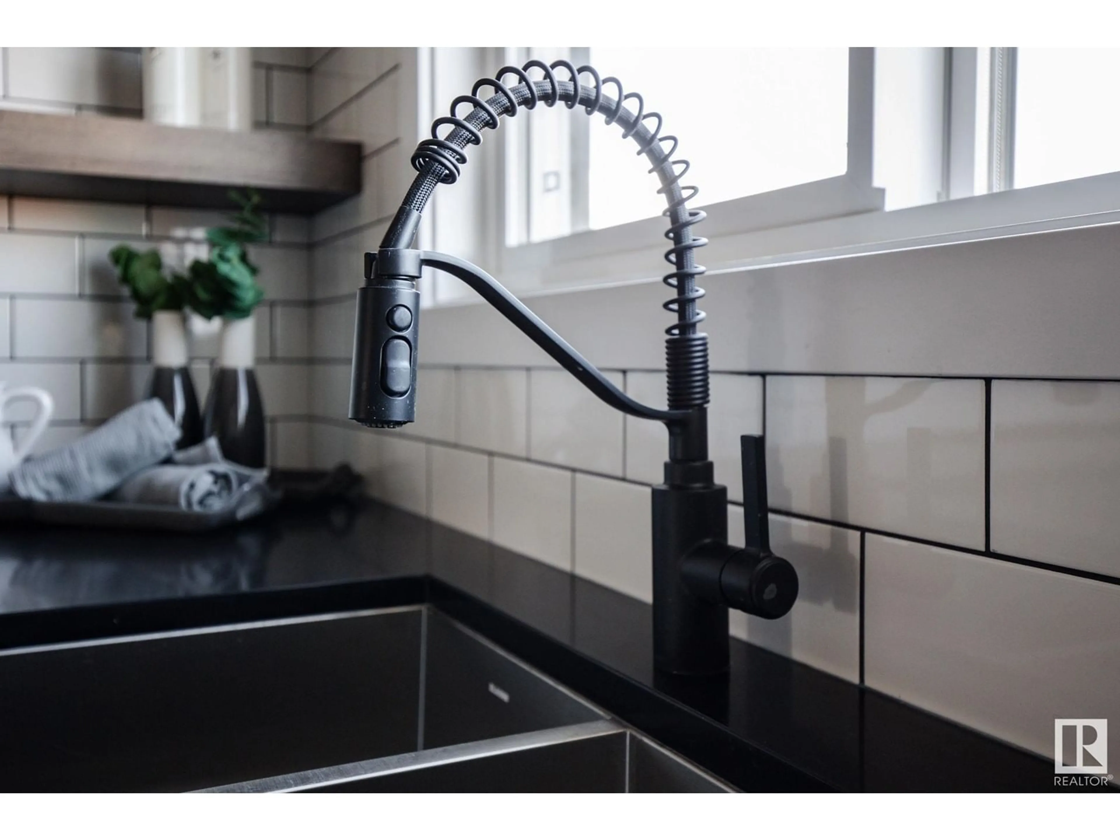17328 2 ST NW, Edmonton, Alberta T5Y4G6
Contact us about this property
Highlights
Estimated ValueThis is the price Wahi expects this property to sell for.
The calculation is powered by our Instant Home Value Estimate, which uses current market and property price trends to estimate your home’s value with a 90% accuracy rate.Not available
Price/Sqft$301/sqft
Est. Mortgage$1,975/mo
Tax Amount ()-
Days On Market93 days
Description
Homes By Avi welcomes you to Marquis West, a picturesque & serene new community in Northeast Edmonton. This charming, BRAND NEW, 2 storey home boasts SEPARATE SIDE ENTRANCE, 3 bedrooms, 2.5 baths, pocket office, upper-level loft style family room & laundry closet. Open concept main level floor plan w/stunning design highlights welcoming foyer, spacious living/dining area, deluxe kitchen w/center island, appliance allowance, chimney hood fan & built-in microwave. Private owners suite w/luxurious 4-pc ensuite showcases upgraded shower & WIC. 2 spacious junior rooms & 4pc bath. Numerous upgrades throughout including, quartz countertops, 39 kitchen uppers, upgraded lighting/fixtures, blinds, matte black hardware/faucets, luxury vinyl plank flooring, plush carpet upper level, 9' ceiling height in basement w/drains & windows for future suite, HRV system, programable thermostat, 200 Amp, solar rough-ins & 10x10 pressure treated deck w/aluminum railing & BBQ gas line. Ideal location with future park near by. (id:39198)
Property Details
Interior
Features
Main level Floor
Dining room
Kitchen
Den
Mud room
Property History
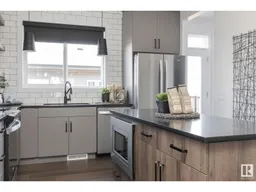 25
25
