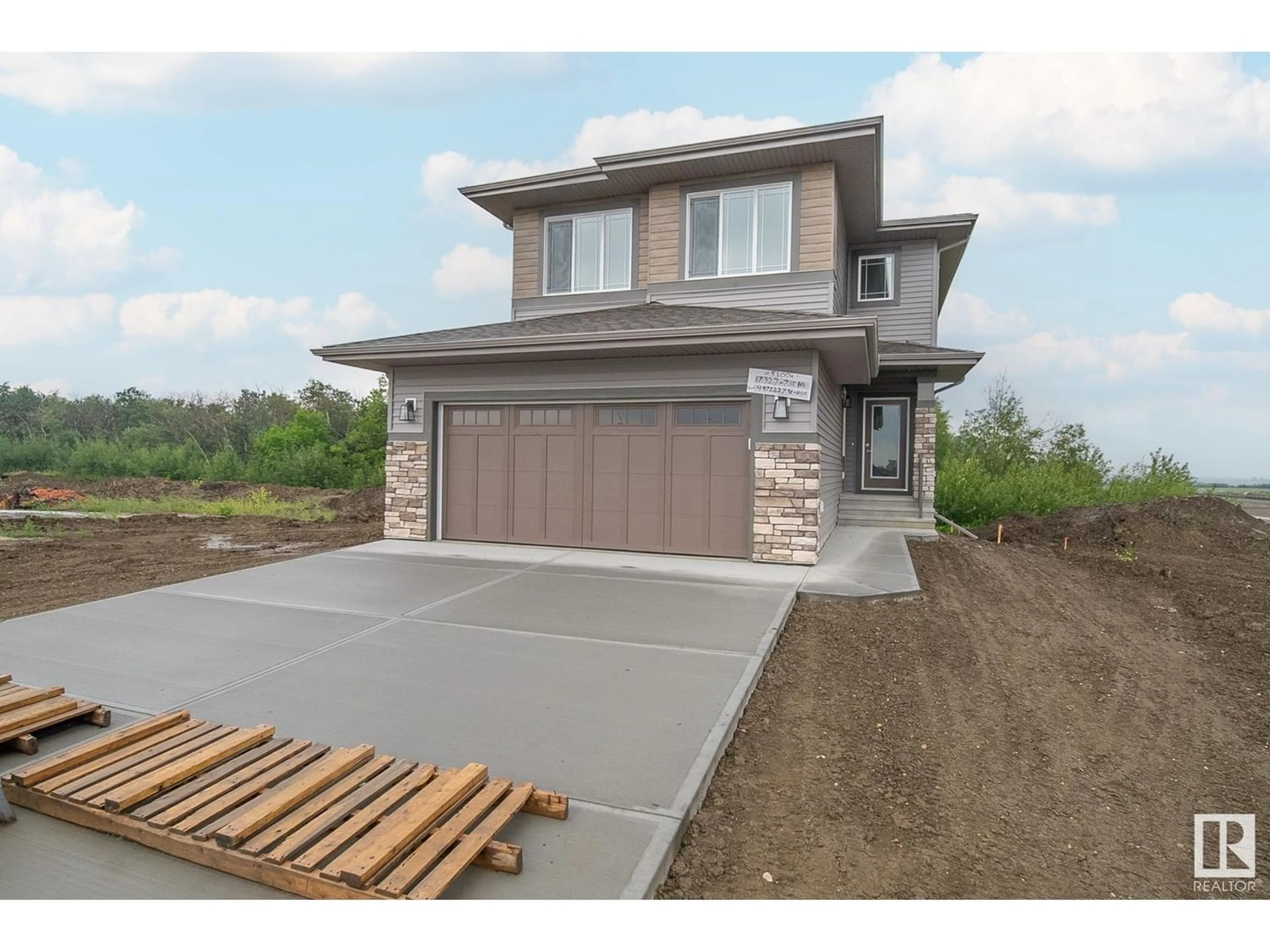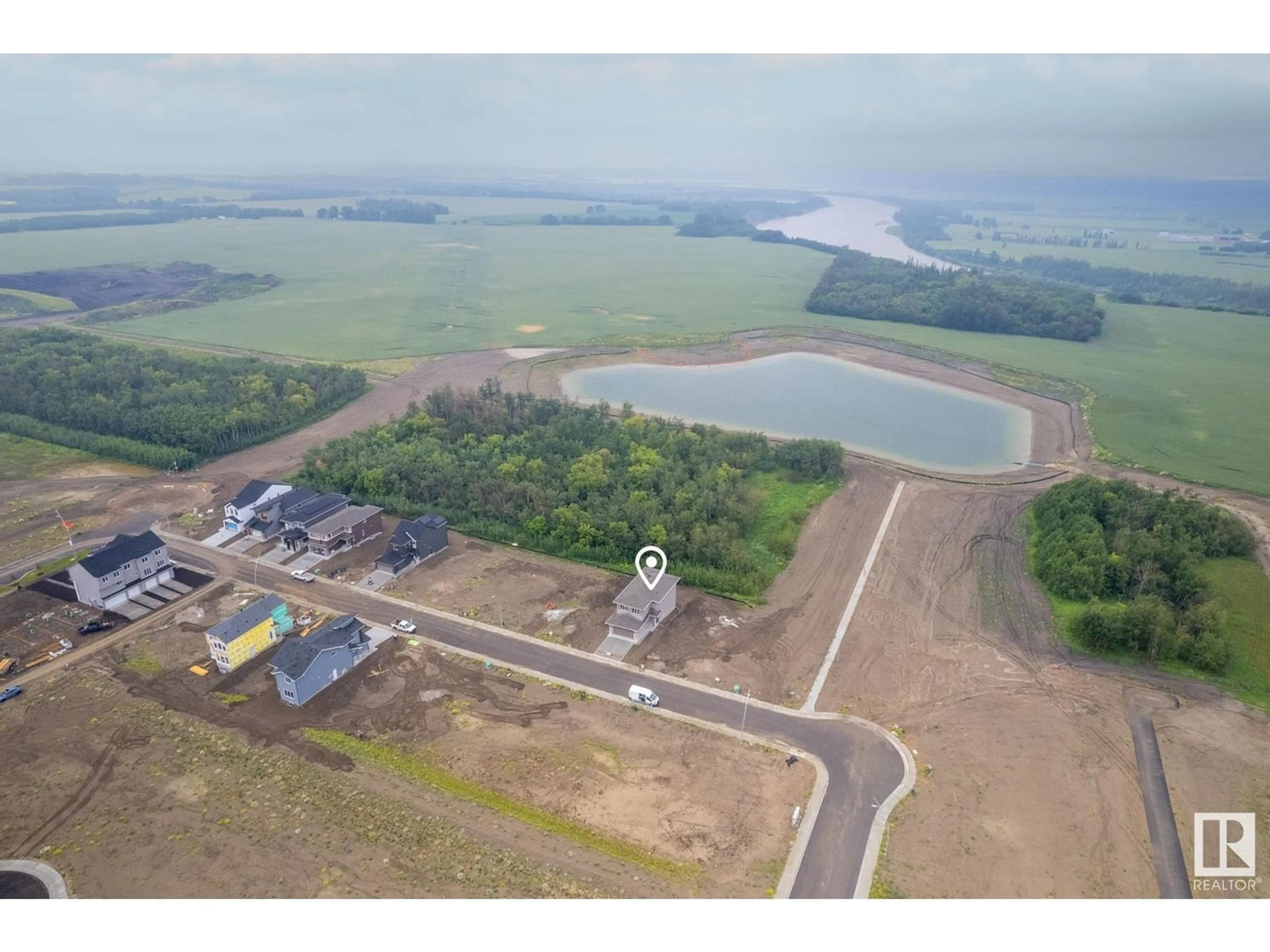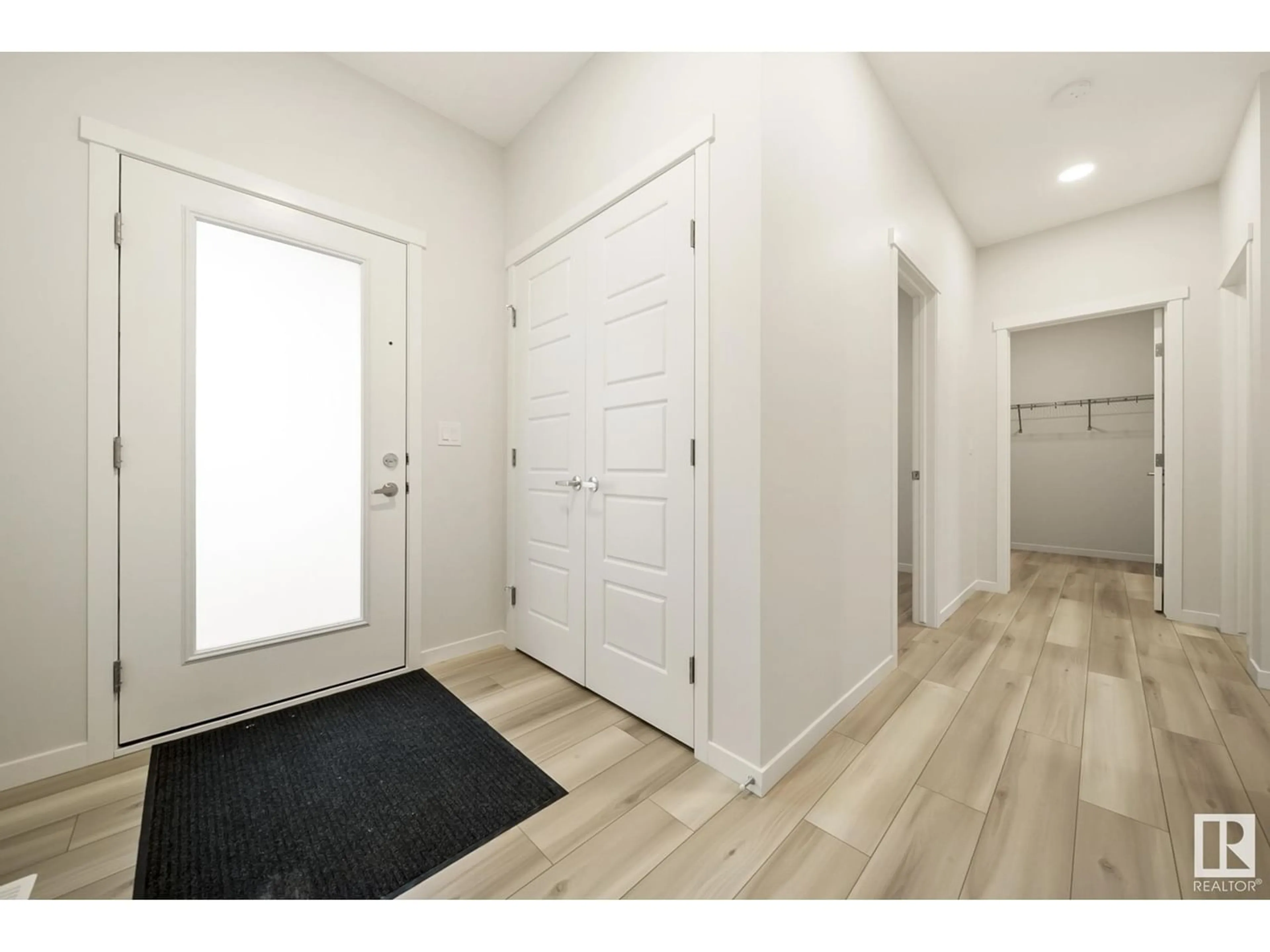17327 7 ST NE, Edmonton, Alberta T5Y6E4
Contact us about this property
Highlights
Estimated ValueThis is the price Wahi expects this property to sell for.
The calculation is powered by our Instant Home Value Estimate, which uses current market and property price trends to estimate your home’s value with a 90% accuracy rate.Not available
Price/Sqft$254/sqft
Est. Mortgage$2,343/mo
Tax Amount ()-
Days On Market1 year
Description
Welcome to this brand new Coventry masterpiece in the beautiful & nature surrounded community of Marquis backing lush greenery. Walking distance to Quarry Ridge, this lovely home will impress you the second you enter. Luxury vinyl plank flooring leads you to a main floor den, half bath, stunning white kitchen with s/s appliances & walk thru pantry, gorgeous chandelier lighting throughout, a dining nook, & an open & inviting living space with an electric fireplace overlooking its large private yard that is nestled and surrounded by trees & a green space. A well designed mudroom leads you to a double garage w/drain. On the upper level, you'll find a huge & cozy bonus room, your wonderfully designed primary retreat w/ a 5 piece ensuite bath which includes a massive glass stand up shower & soaker tub with double sinks, 2 more generous sized bedrooms, another 4 piece bath & laundry room. A pond & walking trail just steps away. Easy access to popular golf courses & Covered by the AB New Home Warranty Program. (id:39198)
Property Details
Interior
Features
Main level Floor
Living room
4.6 m x 4.2 mDining room
3.1 m x 2.7 mKitchen
4 m x 2.7 mDen





