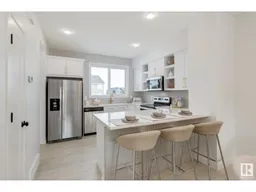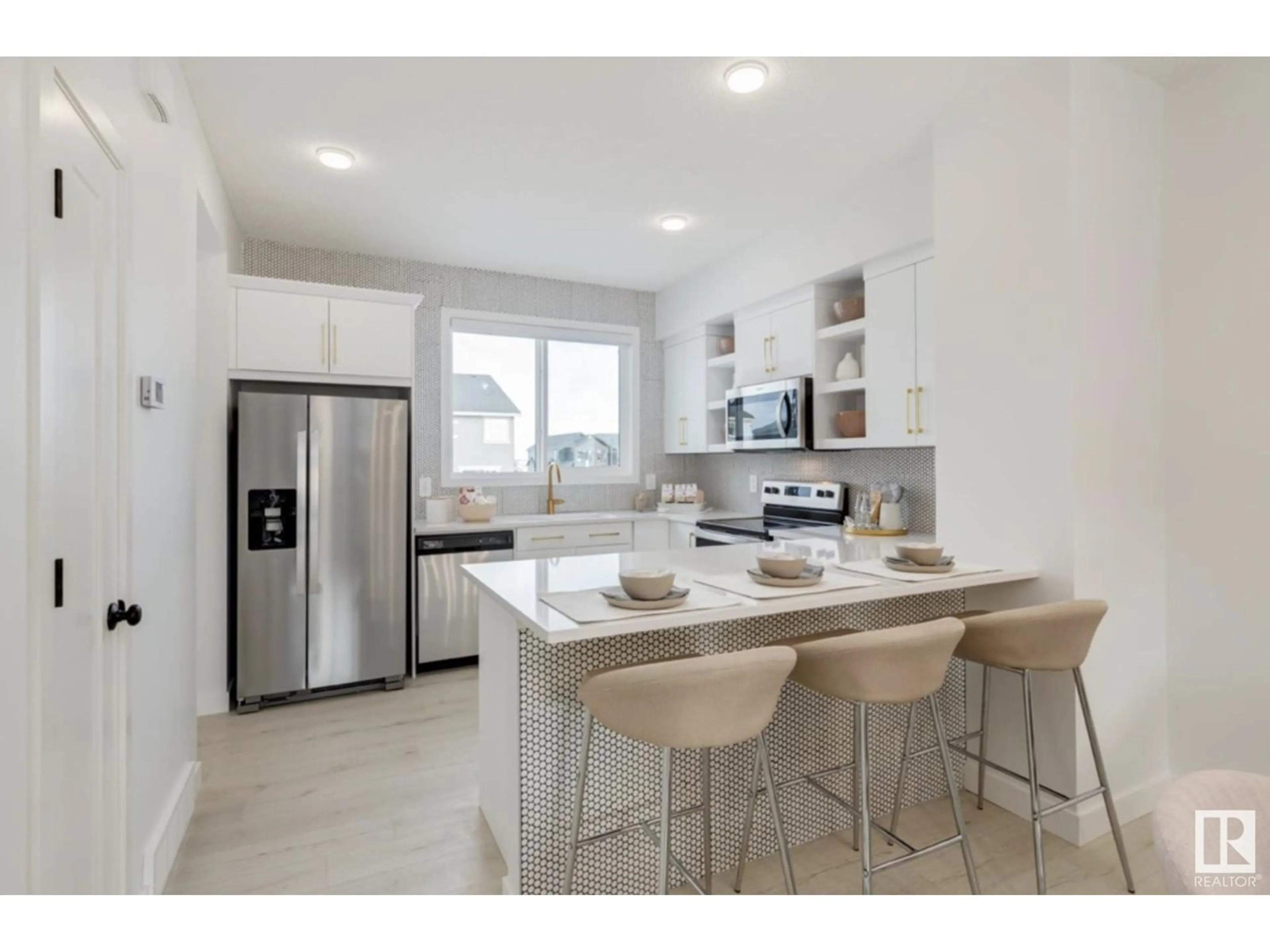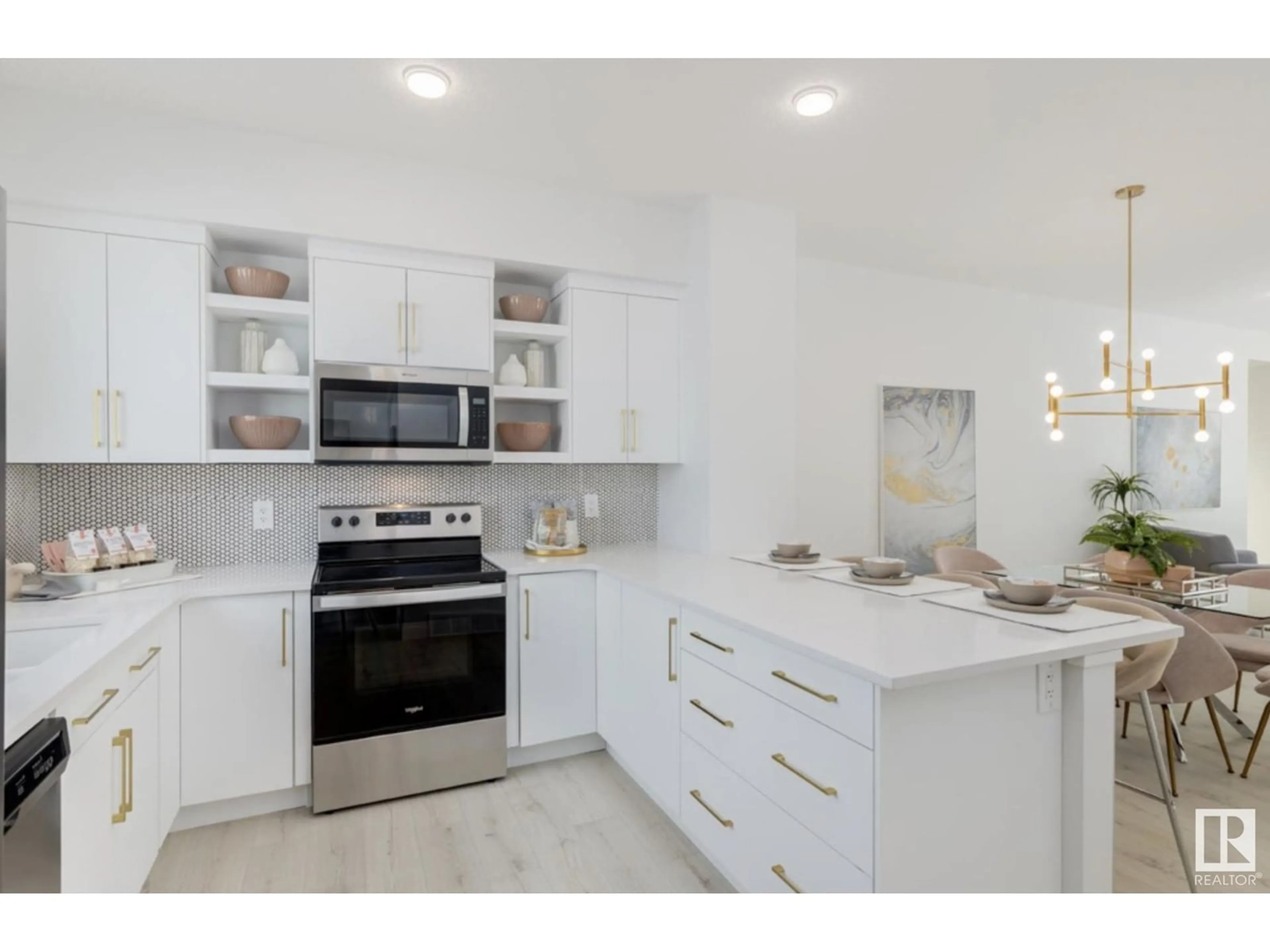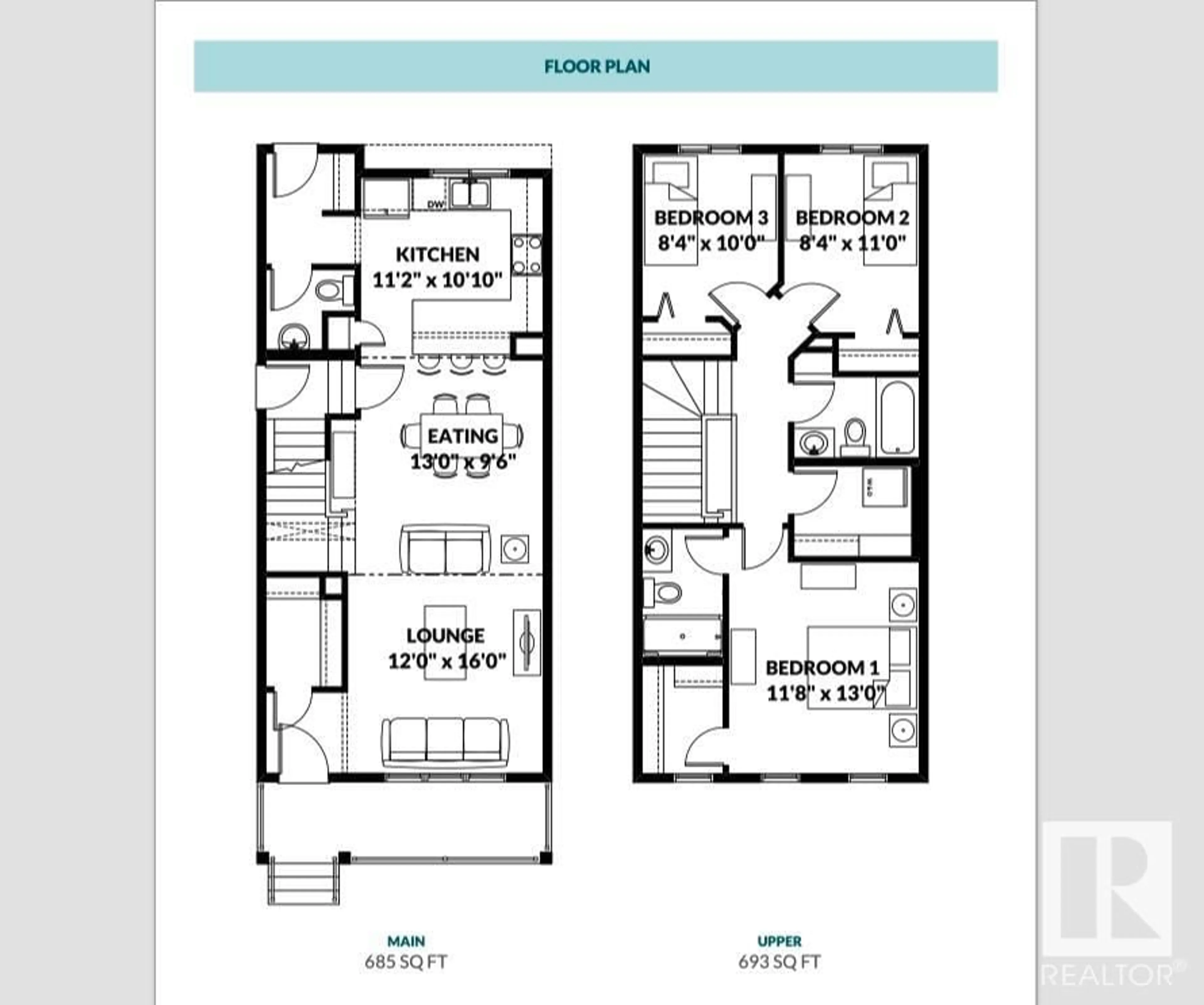17243 3 ST NW, Edmonton, Alberta T5Y4G8
Contact us about this property
Highlights
Estimated ValueThis is the price Wahi expects this property to sell for.
The calculation is powered by our Instant Home Value Estimate, which uses current market and property price trends to estimate your home’s value with a 90% accuracy rate.Not available
Price/Sqft$330/sqft
Est. Mortgage$1,951/mth
Tax Amount ()-
Days On Market7 days
Description
**CURRENT PROMO: FREE GARAGE OR 20K OFF if possession by Nov 30/24** Homes By Avi welcomes you to Marquis West, a picturesque & serene new community in Northeast Edmonton. This charming, BRAND NEW, 2 storey home boasts quaint front porch, 3 bedrooms, 2.5 baths & convenient upper-level laundry room suitable for stacked washer/dryer. Open concept main level floor plan w/stunning design highlights welcoming foyer that transitions to front lounge. Impressive kitchen with stunning centre island, hood fan, microwave, appliance allowance, pantry, back mud room & 2pc bath. Private owners suite w/luxurious 3-pc ensuite & WIC. 2 spacious junior & 4 pc bath. Numerous upgrades throughout include, quartz countertops, electric F/P, upgraded lighting, BBQ gas line, blinds, durable luxury vinyl plank flooring on main, 9' main/basement ceiling height, HRV system & programable thermostat. Separate side entrance for basement suite development, fully landscaped & solar rough ins!! DON'T MISS THIS AMAZING OPPORTUNITY!! (id:39198)
Property Details
Interior
Features
Main level Floor
Living room
Dining room
Kitchen
Mud room
Property History
 25
25


