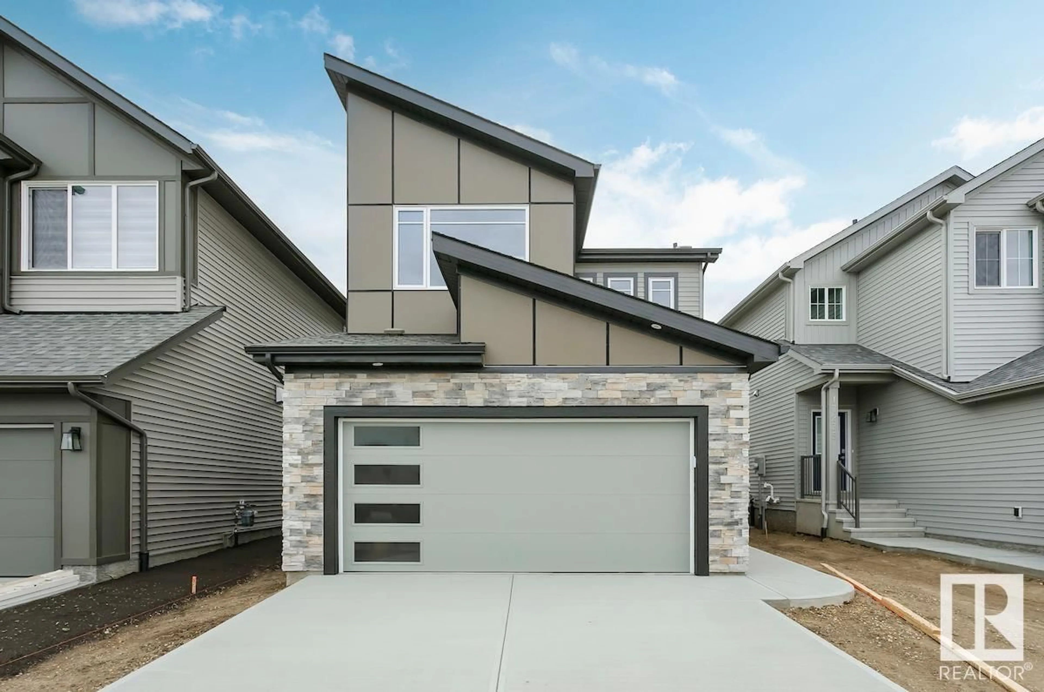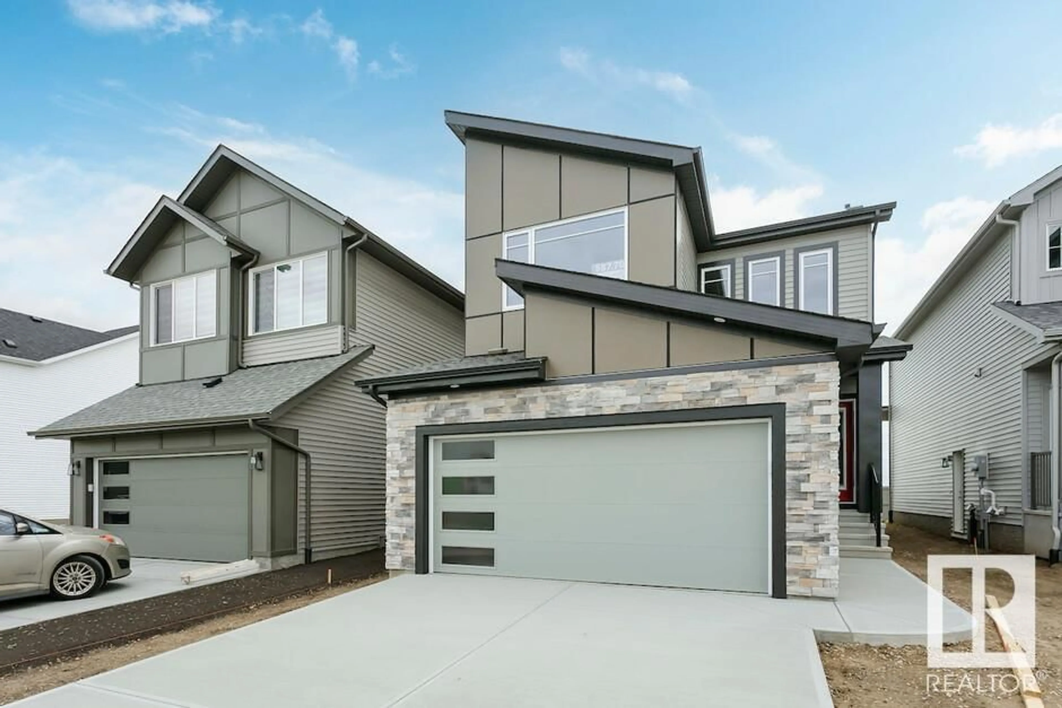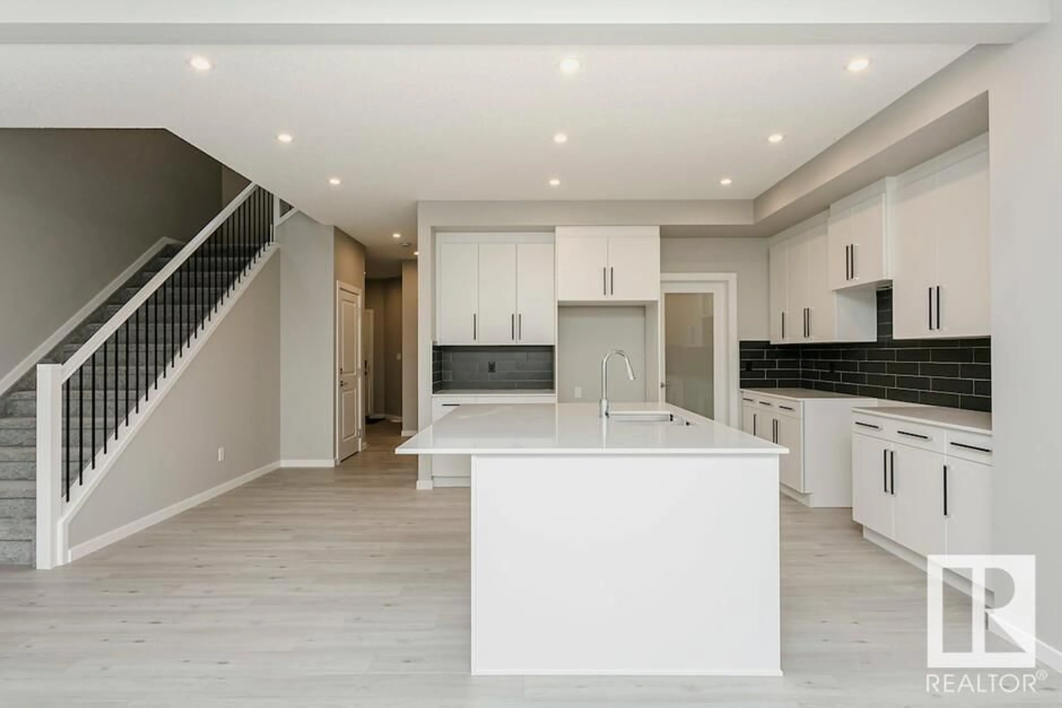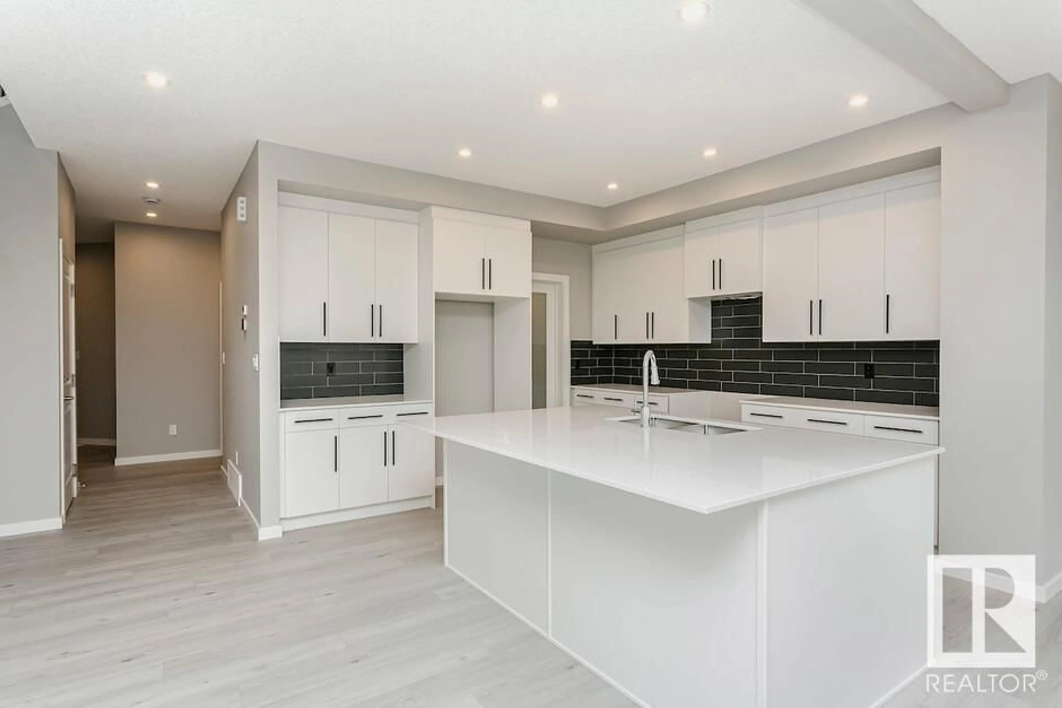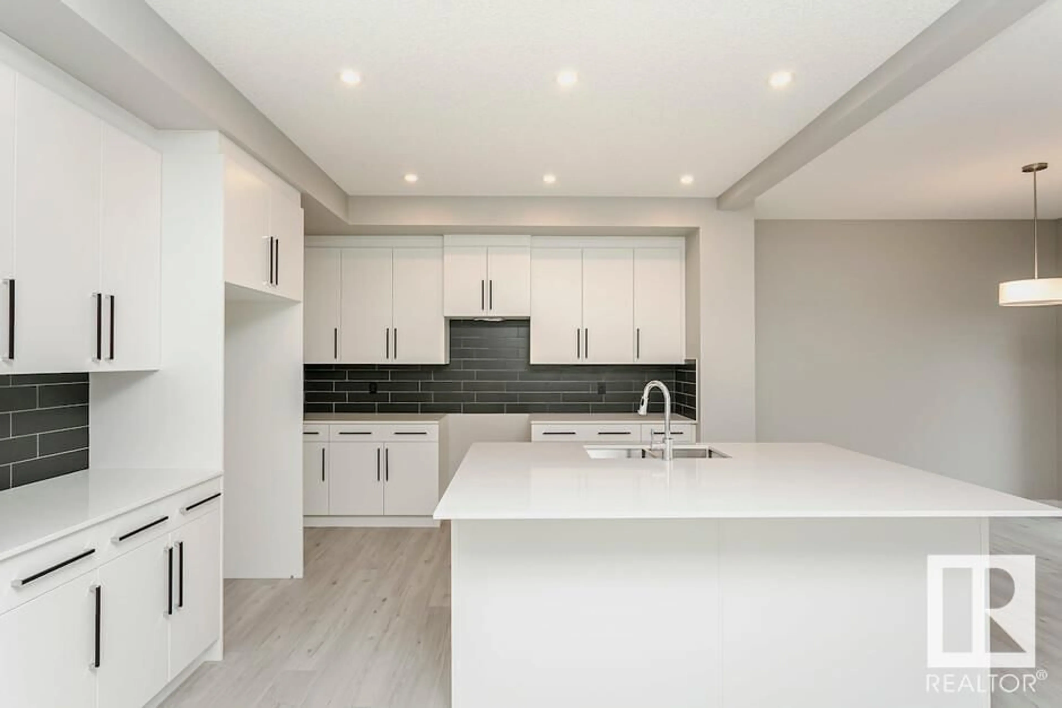17239 2 ST NW, Edmonton, Alberta T5Y4G6
Contact us about this property
Highlights
Estimated ValueThis is the price Wahi expects this property to sell for.
The calculation is powered by our Instant Home Value Estimate, which uses current market and property price trends to estimate your home’s value with a 90% accuracy rate.Not available
Price/Sqft$274/sqft
Est. Mortgage$2,533/mo
Tax Amount ()-
Days On Market163 days
Description
Welcome to the Elena by Bedrock Homes! This stunning 2088 sq. ft. single-family home offers 3 bedrooms and 2.5 baths, including an upgraded ensuite with dual sinks and a large standing shower with tiled walls. Enjoy the spaciousness of a second-floor bonus room, perfect for relaxation or entertainment, and the convenience of a walk-through pantry with a sleek frosted door. The open-concept design features an inviting great room with a linear electric fireplace, where you can set the mood by changing the flame colors. The kitchen boasts 41” upper cabinets, quartz countertops, and stainless steel Samsung appliances, while the side entrance and 9’ basement ceiling height provide future potential for a basement development. Plus, with triple pane windows and a free Smart Home System controlling your thermostat, video doorbell, and more, this home combines modern technology with exceptional design. (id:39198)
Property Details
Interior
Features
Upper Level Floor
Primary Bedroom
3.66 m x 4.62 mBedroom 2
3.2 m x 2.99 mBedroom 3
3.86 m x 3.71 mBonus Room
3.96 m x 4.01 mExterior
Parking
Garage spaces 4
Garage type Attached Garage
Other parking spaces 0
Total parking spaces 4
Property History
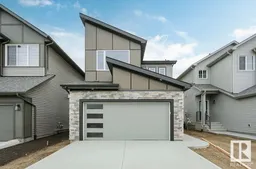 50
50
