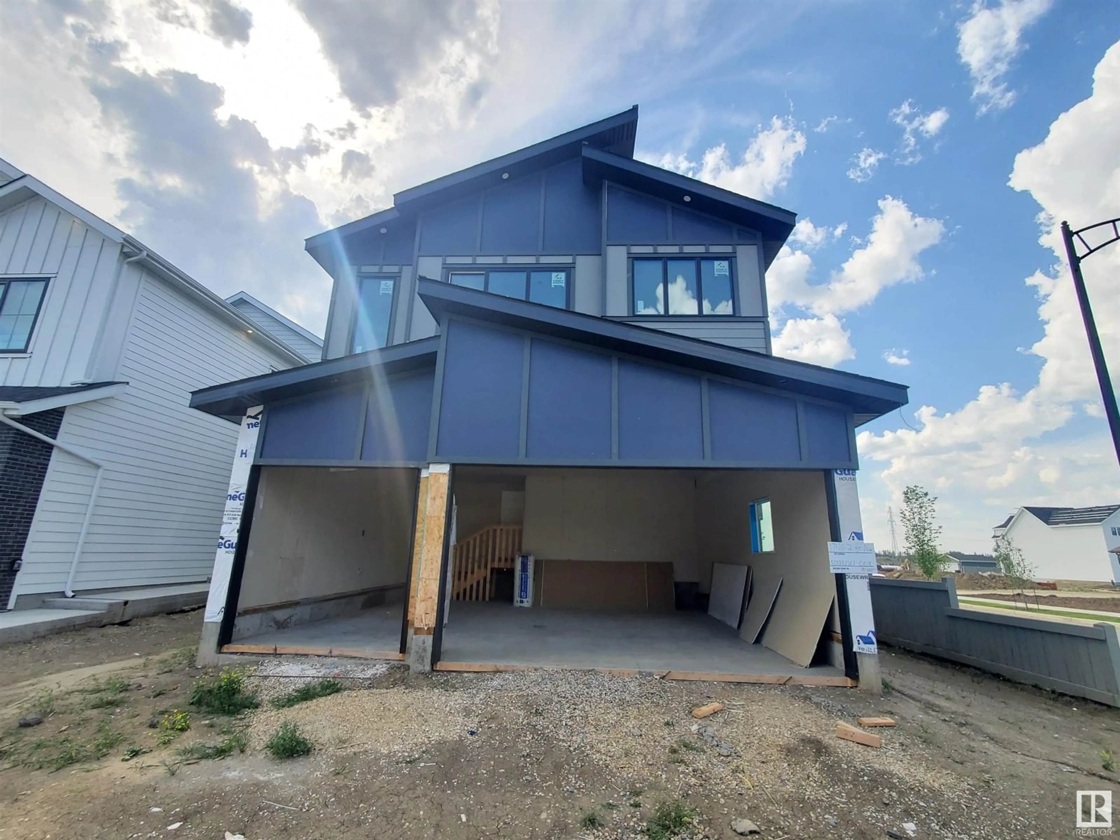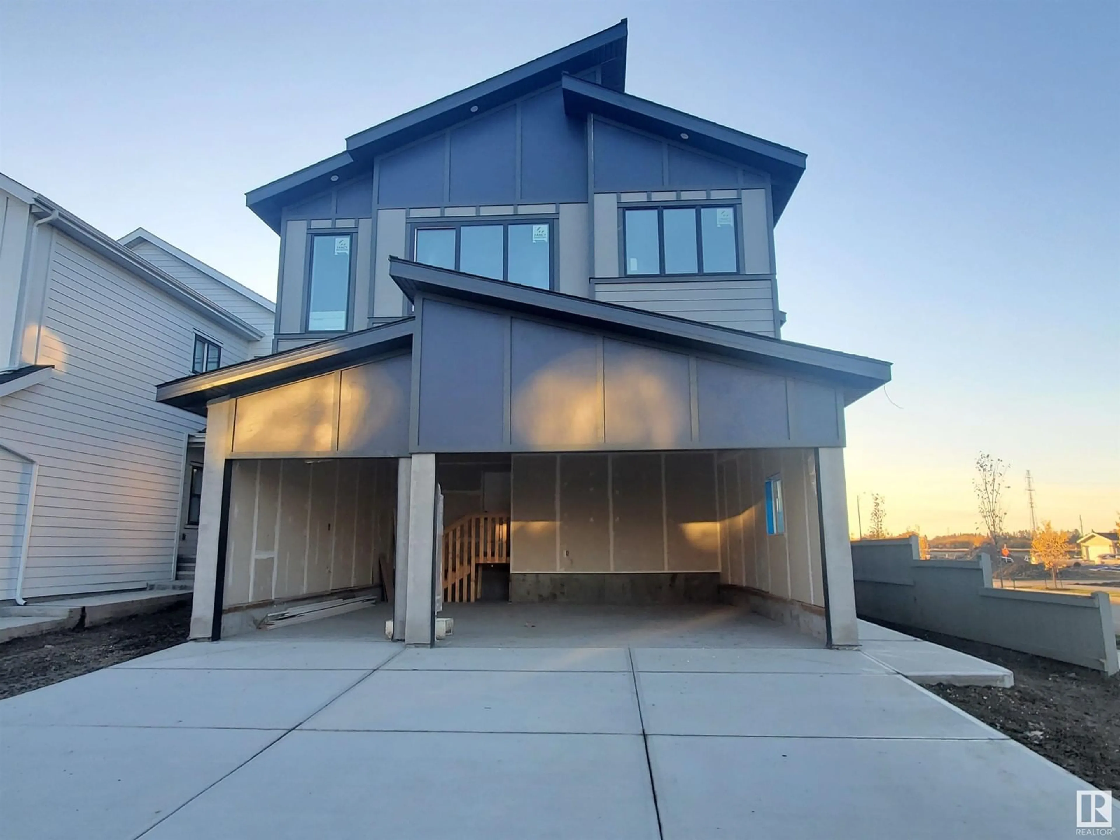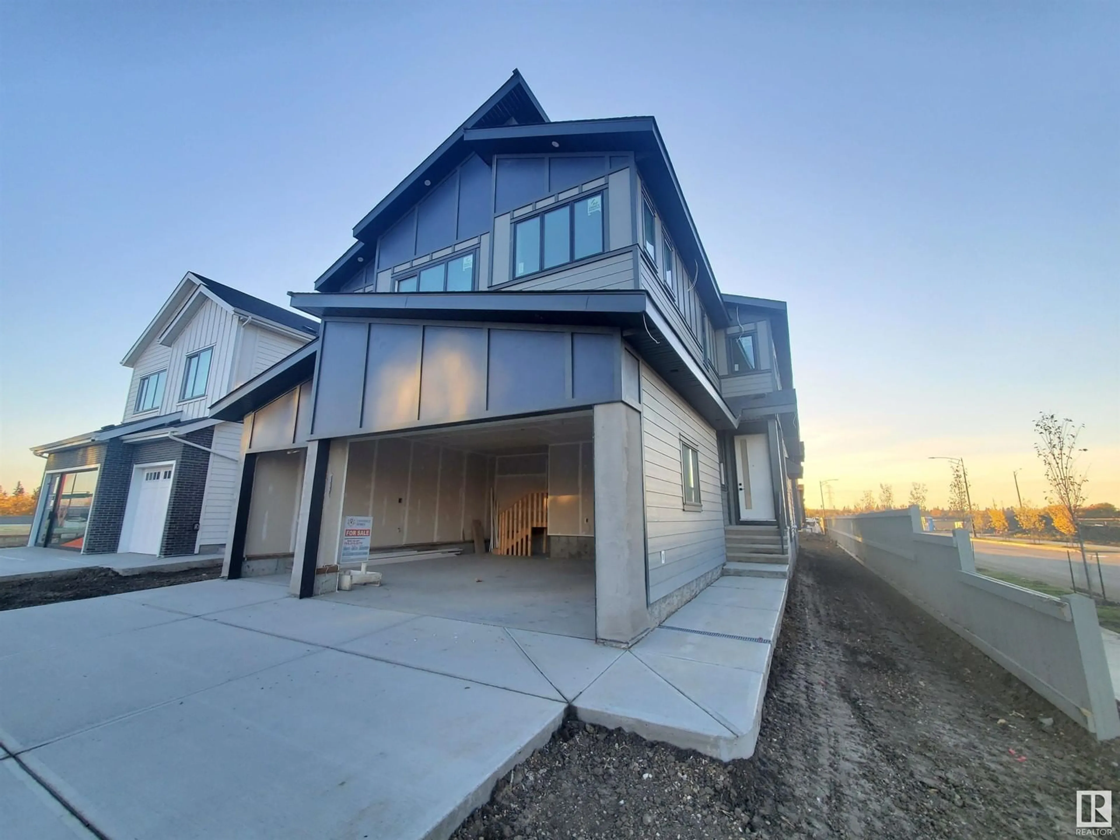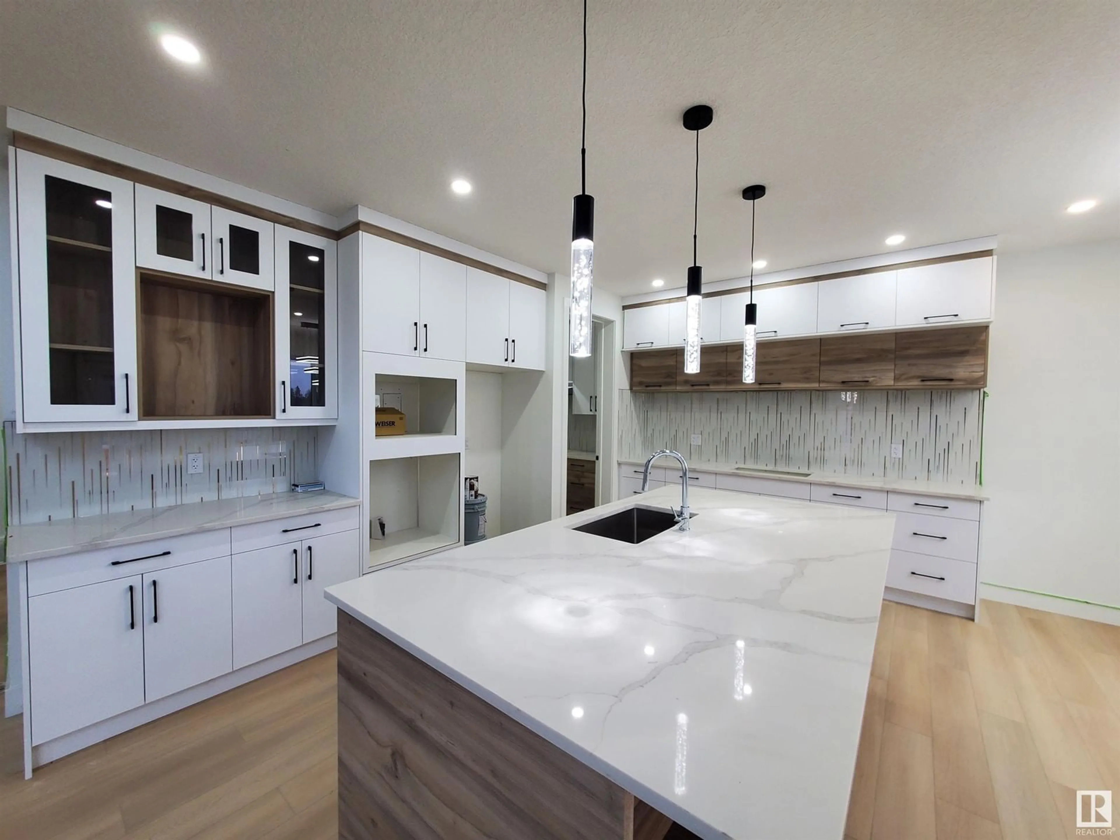17128 2 ST NW, Edmonton, Alberta T5Y4G5
Contact us about this property
Highlights
Estimated ValueThis is the price Wahi expects this property to sell for.
The calculation is powered by our Instant Home Value Estimate, which uses current market and property price trends to estimate your home’s value with a 90% accuracy rate.Not available
Price/Sqft$271/sqft
Est. Mortgage$3,328/mo
Tax Amount ()-
Days On Market194 days
Description
This exquisite home, built by Lyonsdale Homes in the prestigious Marquis community, boasts an oversized three-car garage with separate access to the basement. Spanning an impressive 2850 sq. ft., this residence features 4 spacious bedrooms and 4 full bathrooms. The main & second floors are highlighted by 8-foot doors and soaring 9-foot ceilings, creating an open and airy atmosphere throughout. The gourmet kitchen is a chef’s dream, equipped with Quartz countertops, an electric cooktop, built-in oven, & ample dining space. A large pantry leads to a spice kitchen complete with an gas range stove, perfect for meal preparation and storage. Upstairs, you’ll find generously sized bedrooms, including a luxurious Jack and Jill bathroom, and a conveniently located laundry area. The bonus room, tucked away on the upper level, provides a perfect retreat for family time or relaxation. Exterior is updated with hardie board sidings. With the showhome nearby, we invite you to visit & experience this stunning property. (id:39198)
Property Details
Interior
Features
Upper Level Floor
Bedroom 4
3.4m x 3.0mBonus Room
5.4m x 4.1mPrimary Bedroom
5.3m x 4.3mBedroom 2
3.4m x 3.0mProperty History
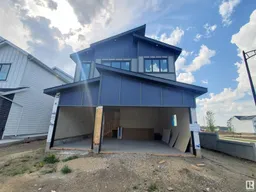 56
56
