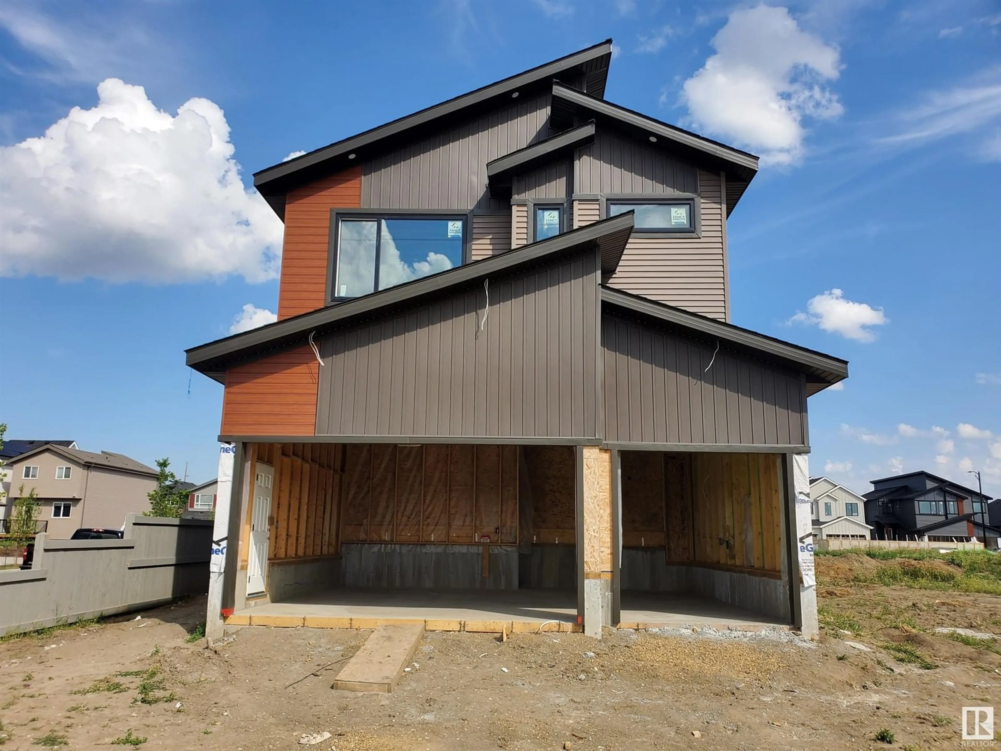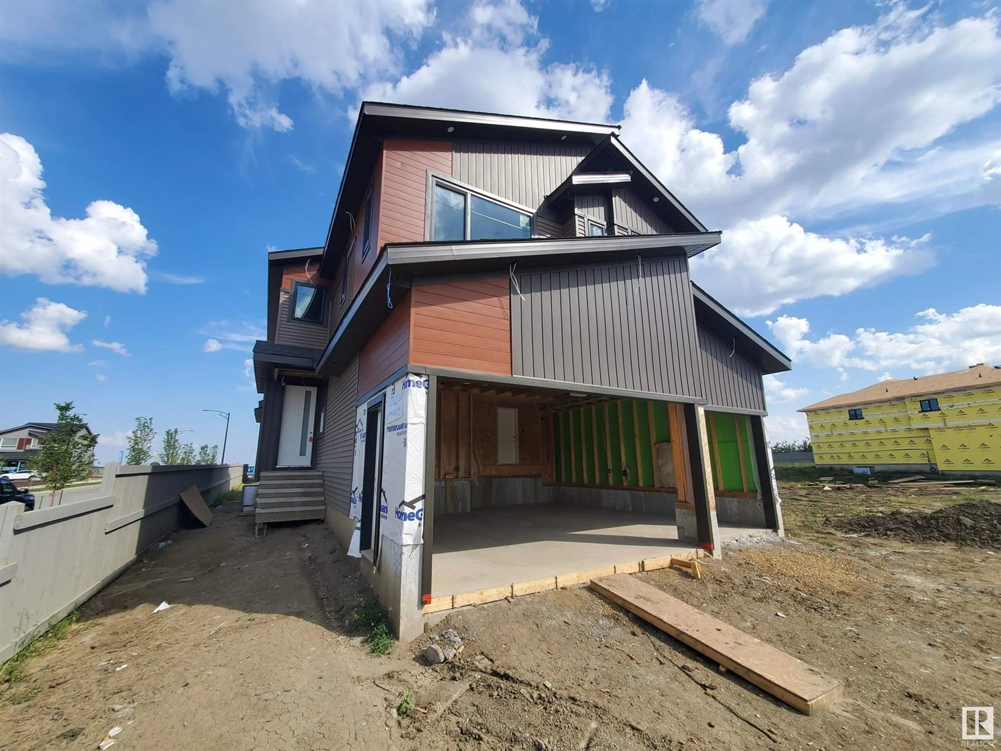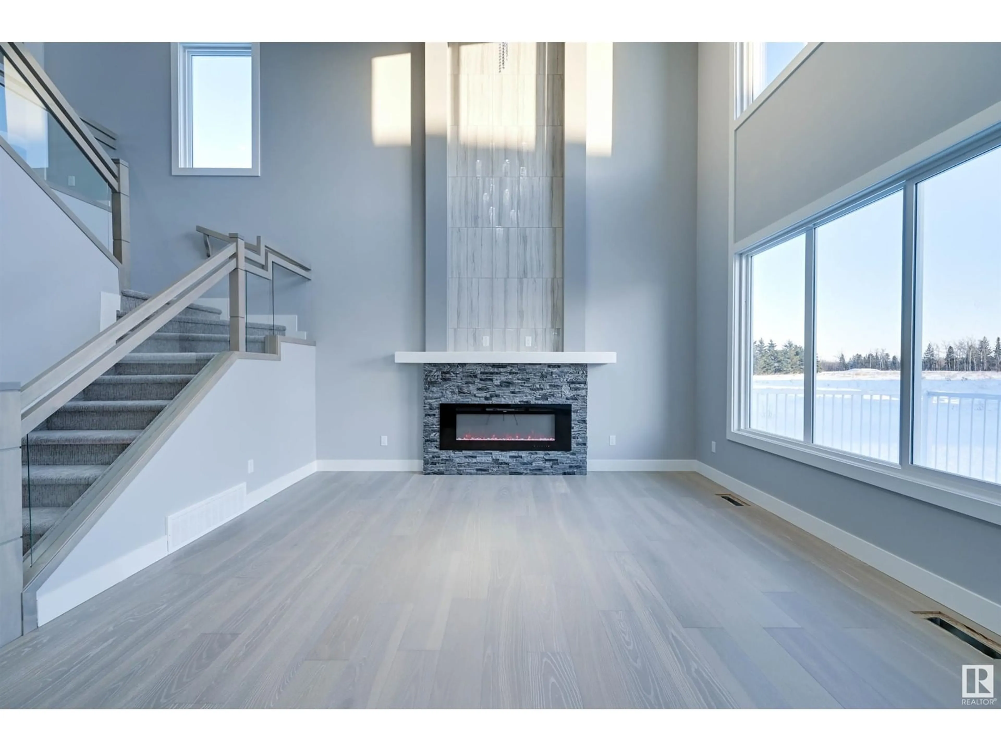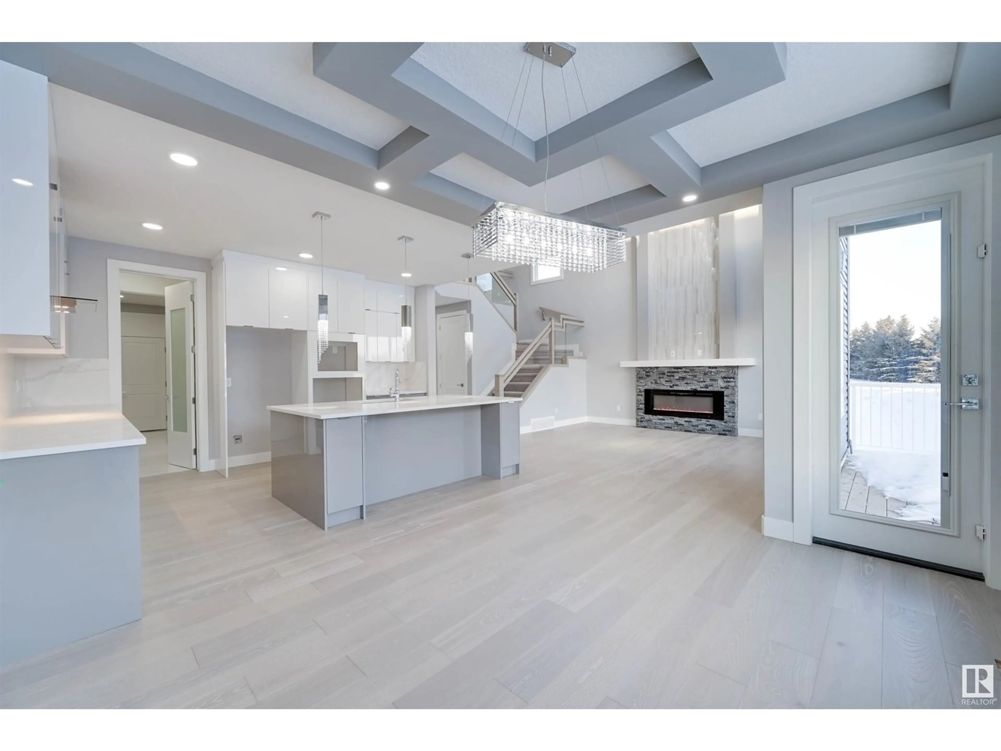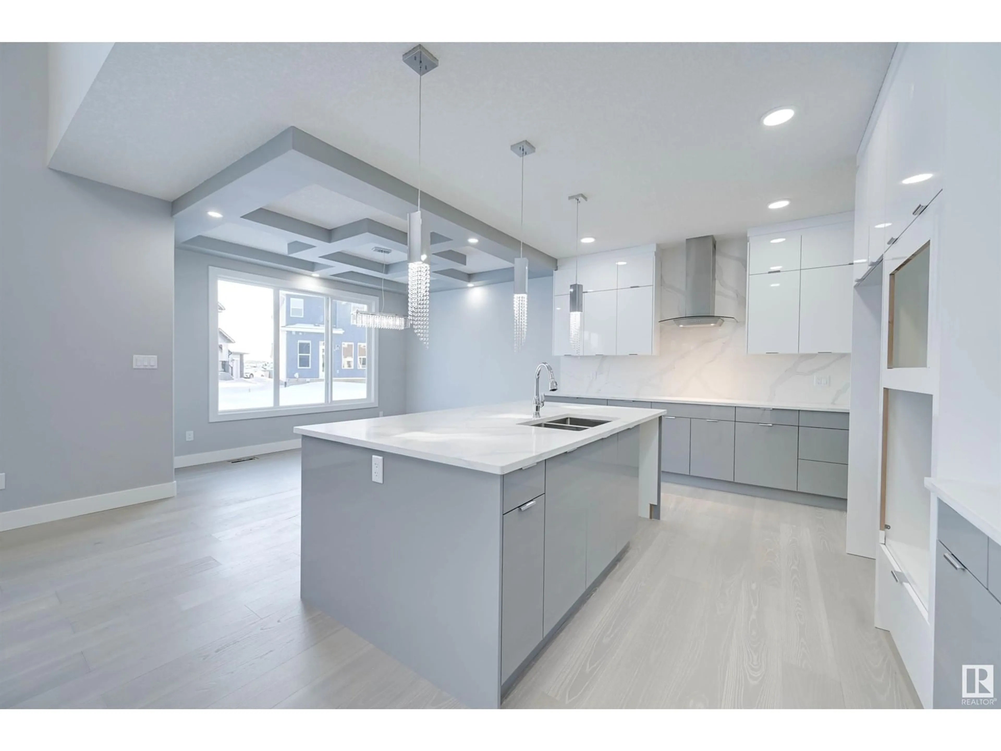17127 3 ST NW, Edmonton, Alberta T5Y4G8
Contact us about this property
Highlights
Estimated ValueThis is the price Wahi expects this property to sell for.
The calculation is powered by our Instant Home Value Estimate, which uses current market and property price trends to estimate your home’s value with a 90% accuracy rate.Not available
Price/Sqft$283/sqft
Est. Mortgage$3,217/mo
Tax Amount ()-
Days On Market132 days
Description
Lyonsdale Homes built in Marquis. Over sized three car garage with SEPERATE access to the basement for future development.. With 2638 Sq.Ft., this home has 3 bedrooms. 8ft doors on the main and second floor with 9ft ceiling. The huge kitchen offers Quartz counter tops, electric cooking top and built in stove, large dining space and a pantry that has a SPICE Kitchen with an electric range stove. Spacious 3 bedrooms with Jack/Jill on the upper level featuring a cozy bonus room. Laundry conveniently located on the upper level. With the showhome nearby, stop by and check out our showhome and you won't be disappointed. Other properties and designs are available to be custom built. Buyer has the option to choose carpet color and style, handles and hardware from approved supplier. Don't miss out! (id:39198)
Property Details
Interior
Features
Upper Level Floor
Bonus Room
4.0m x 3.9mPrimary Bedroom
5.2m x 4.6mBedroom 2
3.5m x 3.4mBedroom 3
3.9m x 3.7m
