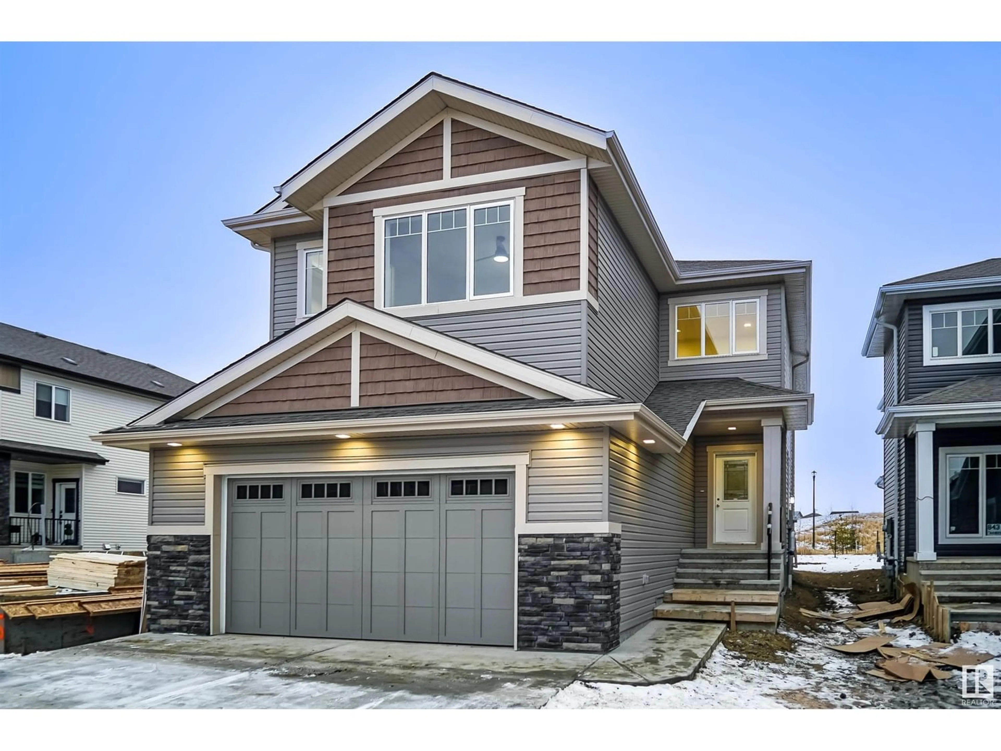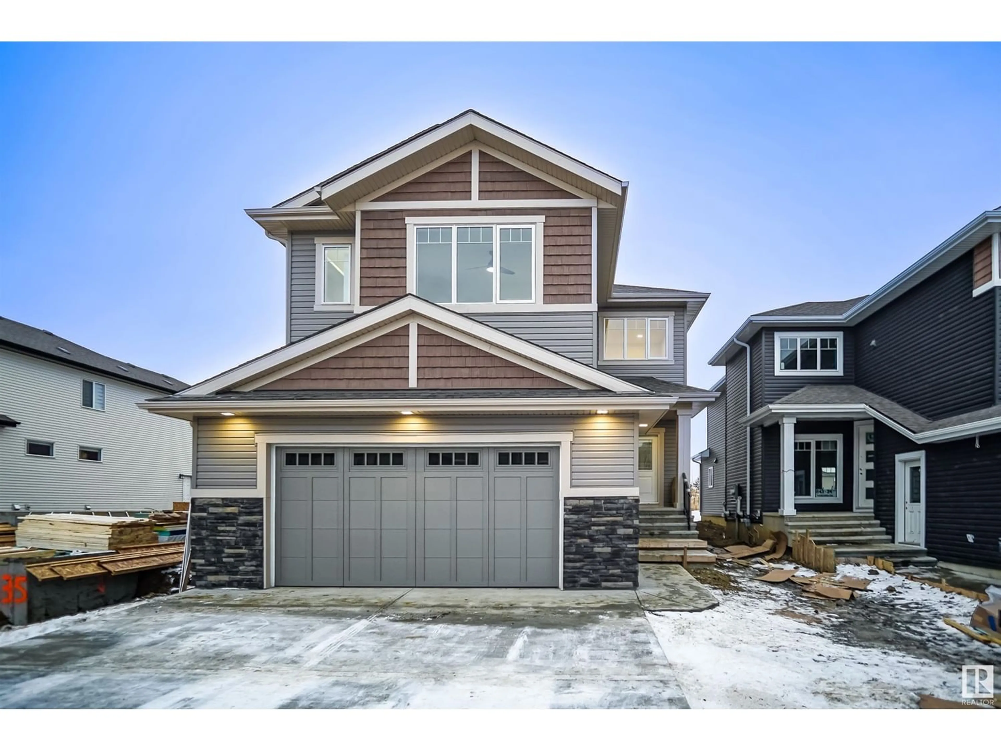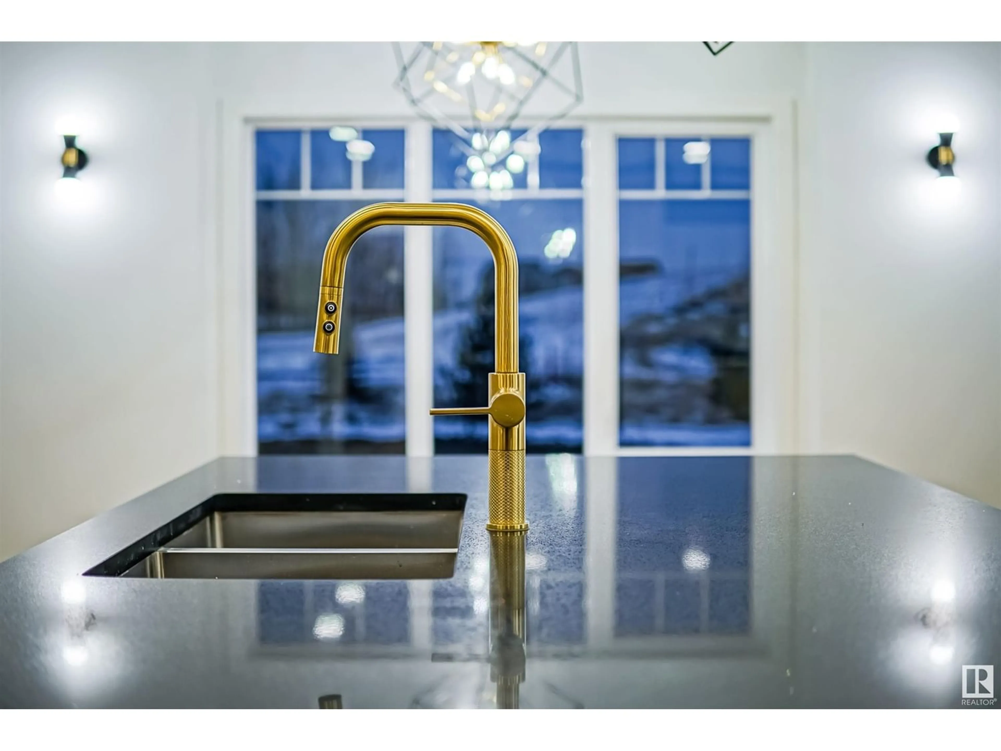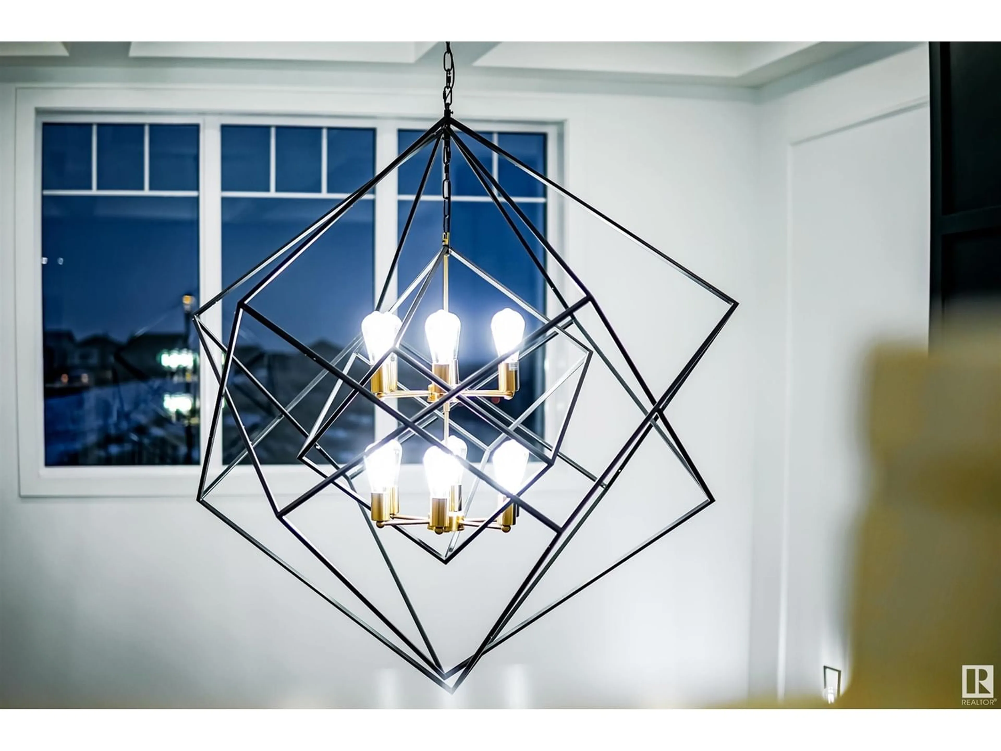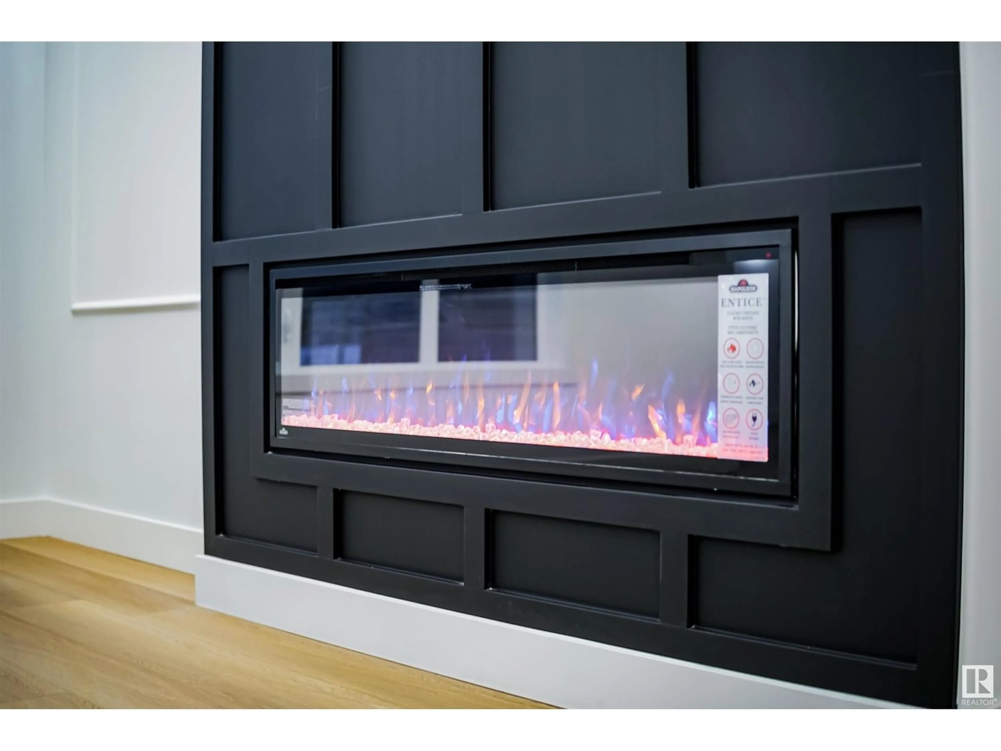839 34 AV NW, Edmonton, Alberta T6T1A4
Contact us about this property
Highlights
Estimated ValueThis is the price Wahi expects this property to sell for.
The calculation is powered by our Instant Home Value Estimate, which uses current market and property price trends to estimate your home’s value with a 90% accuracy rate.Not available
Price/Sqft$286/sqft
Est. Mortgage$3,002/mo
Tax Amount ()-
Days On Market1 year
Description
Welcome to the pinnacle of contemporary living with this brand-new 4-bedroom, 4-full-bath home in Southeast Edmonton. With no neighbours behind you this homes backs on to a park and greenspace. A main-floor bedroom and open-to-below ceilings elevate the spacious 2500 sqft home. The gourmet kitchen boasts a polished black island with gold faucets and a convenient Spice Kitchen. Luxurious touches include intricate millwork throughout, vaulted ceilings, and ambient lit wall sconces. Upgraded chandeliers and lighting have been done throughout the entire house. This home is a haven of comfort, with three additional bedrooms upstairs each featuring their own full washroom. The large master bedroom features a 5 piece spa-like ensuite with a walk-in closet. You will also find a huge bonus room for your secondary area of living space. A separate basement entrance offers versatility for customization, making it ideal for a in-law or legal suite for rental income, or your dream entertainment space. (id:39198)
Property Details
Interior
Features
Main level Floor
Living room
4.3 m x 5.2 mDining room
4.6 m x 2.6 mKitchen
4.6 m x 3.9 mBedroom 4
3.4 m x 4.1 m
