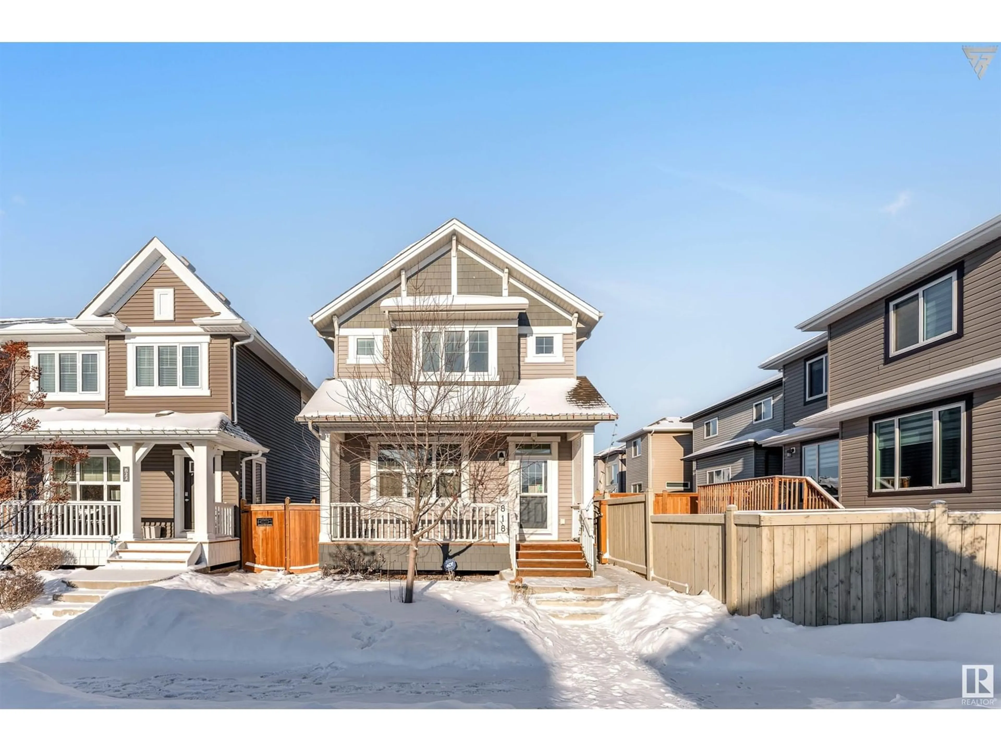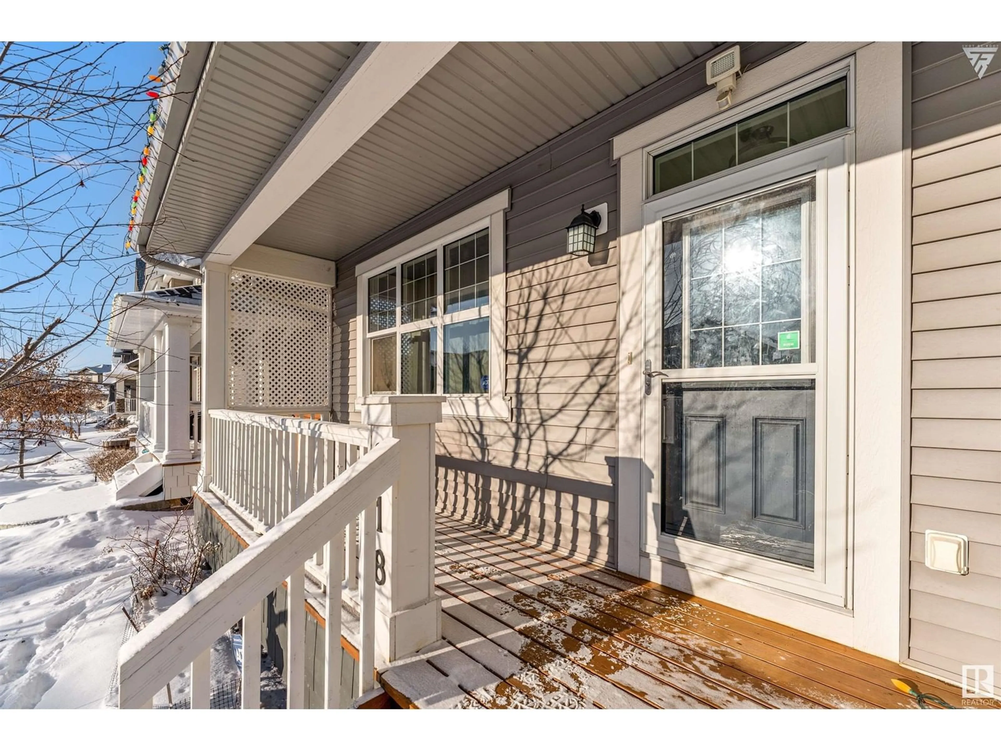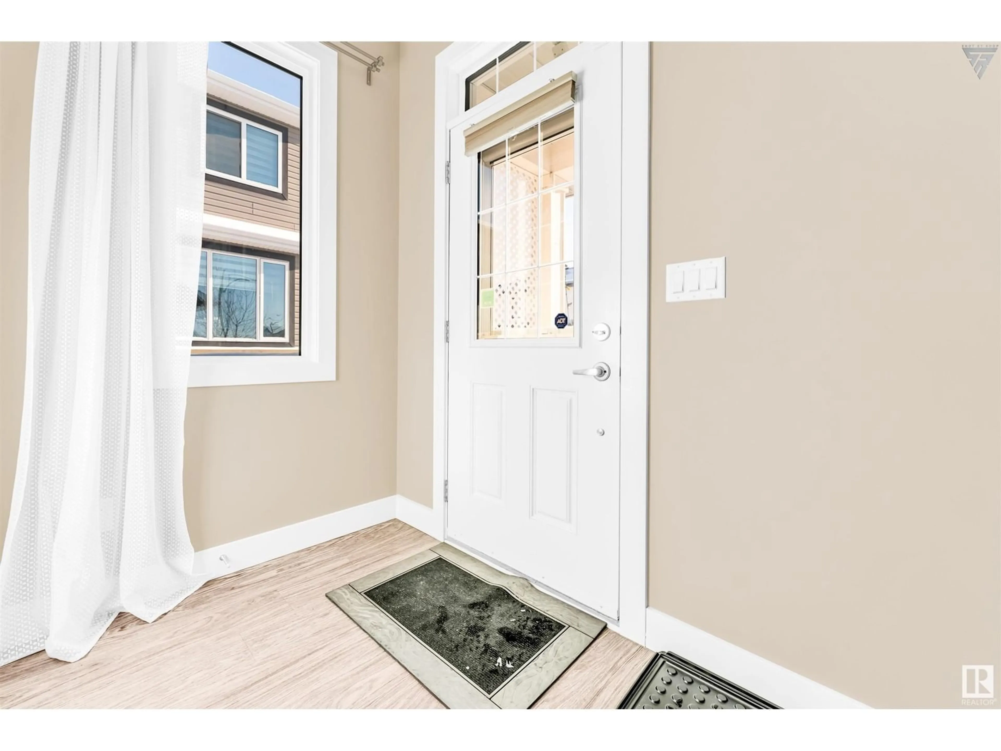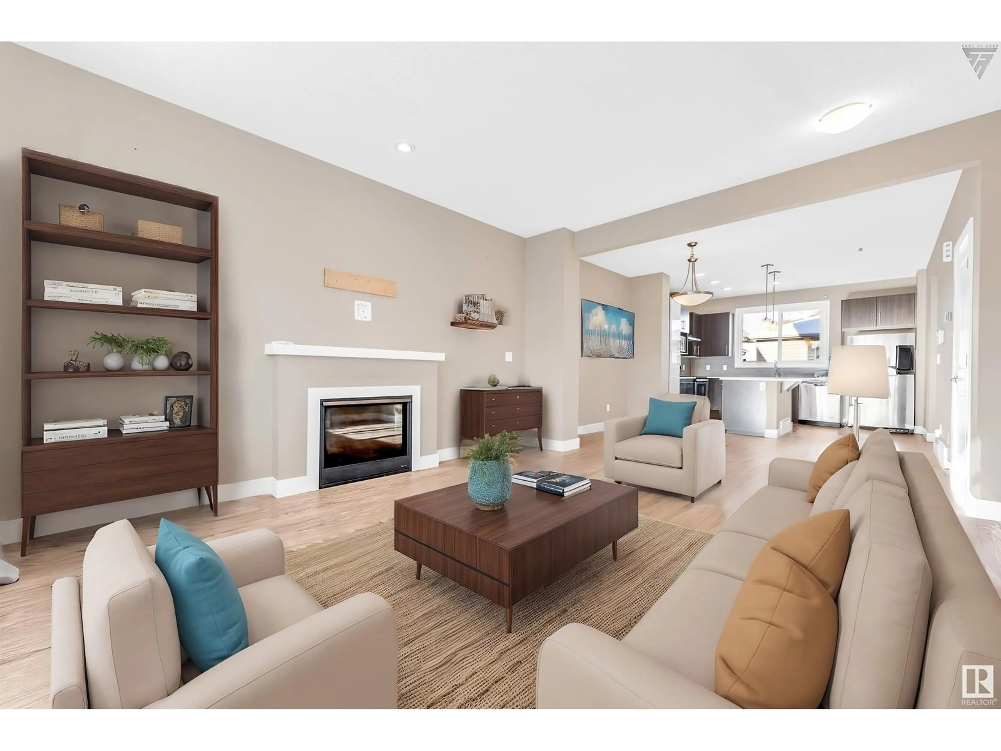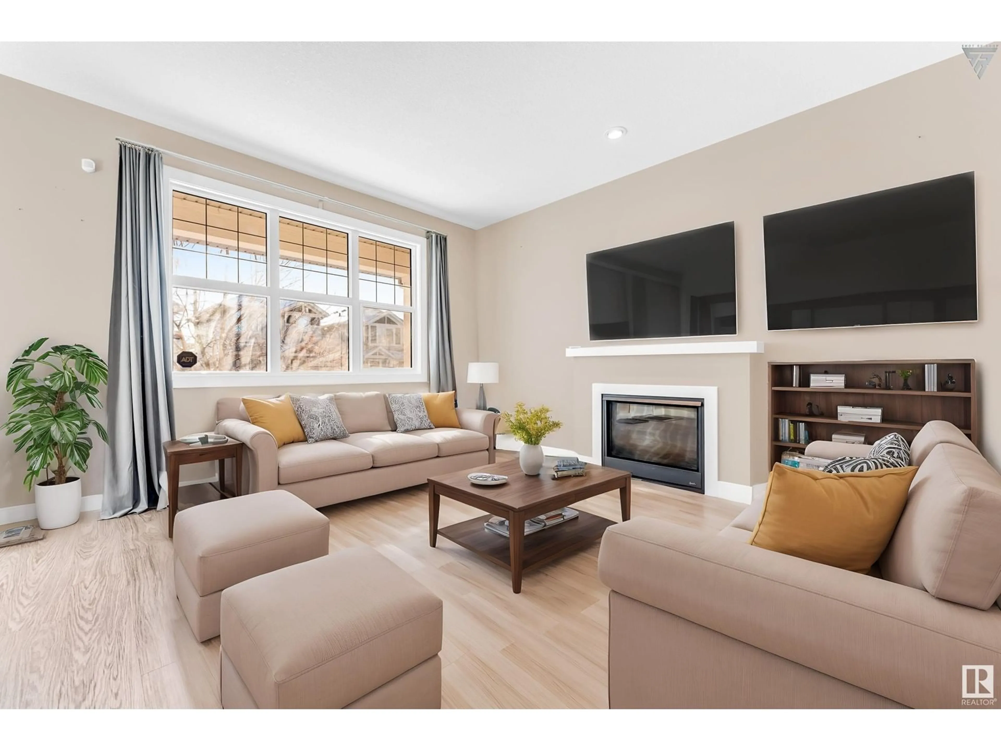818 35A AV NW NW, Edmonton, Alberta T6T1A2
Contact us about this property
Highlights
Estimated ValueThis is the price Wahi expects this property to sell for.
The calculation is powered by our Instant Home Value Estimate, which uses current market and property price trends to estimate your home’s value with a 90% accuracy rate.Not available
Price/Sqft$302/sqft
Est. Mortgage$1,963/mo
Tax Amount ()-
Days On Market3 days
Description
This beautiful HOMES BY AVI single-family home is built in a carefully planned community of Maple Crest. The house has all the features including a Side Entrance, Front Veranda,9Feet Ceiling, Huge Island, and Quartz Countertops, Double detached Garage, The living room has a great fireplace, and Upstairs has a beautiful master bedroom with a walk-in closet and ensuite, with two more bedrooms and main bath. Close by to all the major amenities and schools. This may be the one you, have been waiting for. This Home is a must-see. Some Pictures are virtually staged. (id:39198)
Upcoming Open House
Property Details
Interior
Features
Main level Floor
Dining room
Kitchen
Living room
Property History
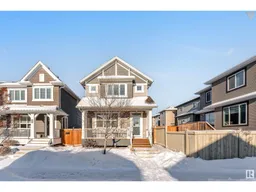 21
21
