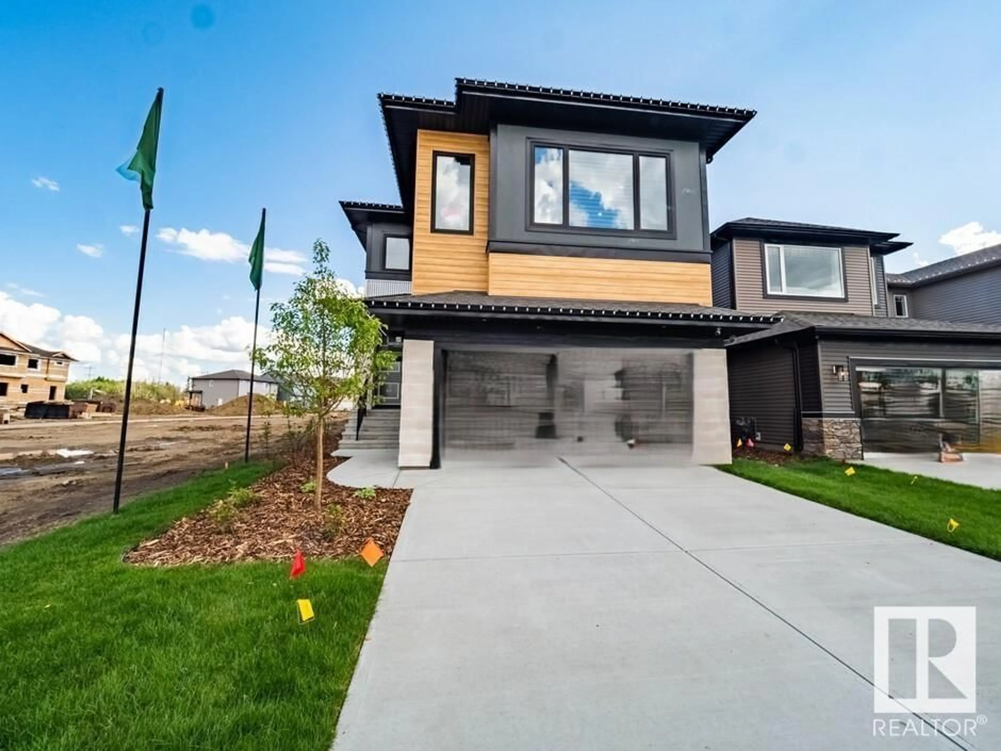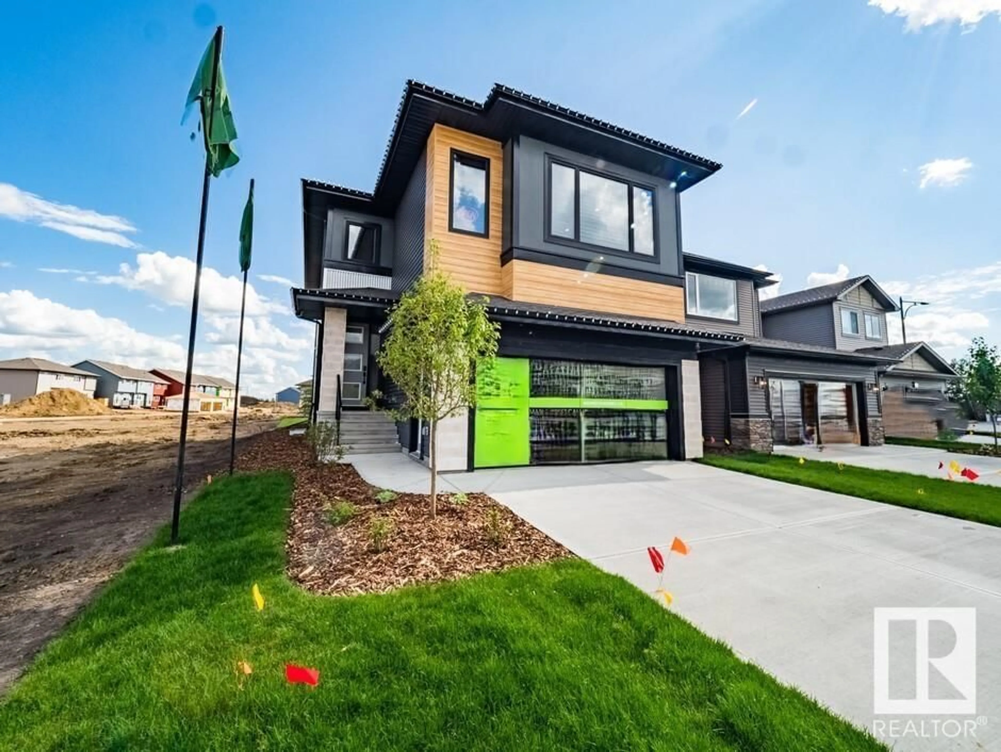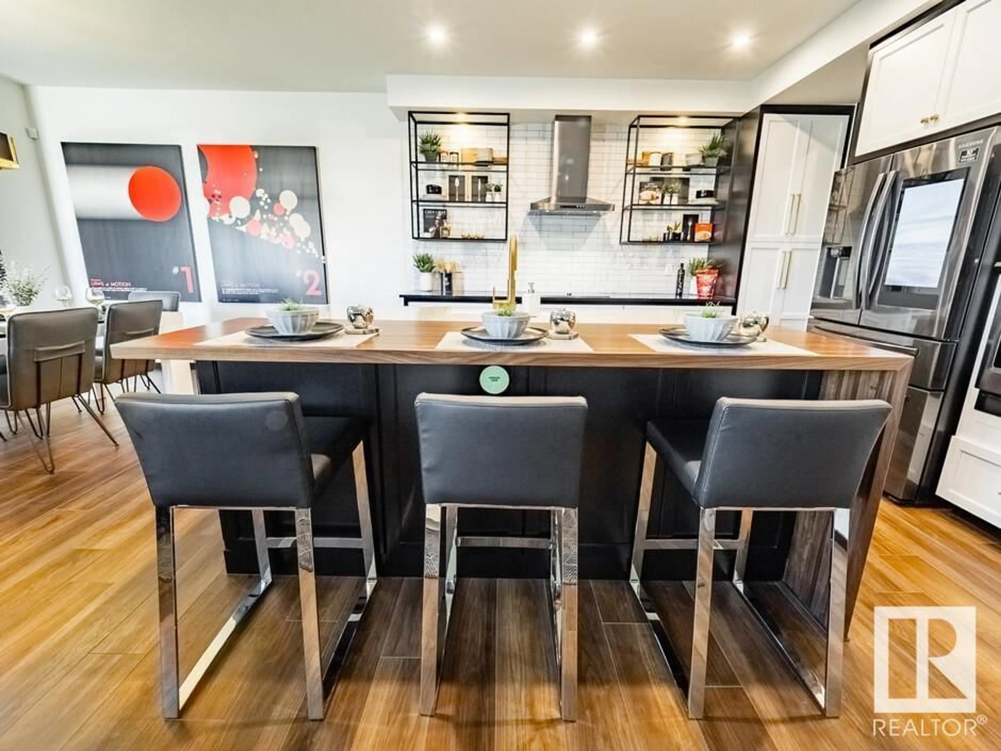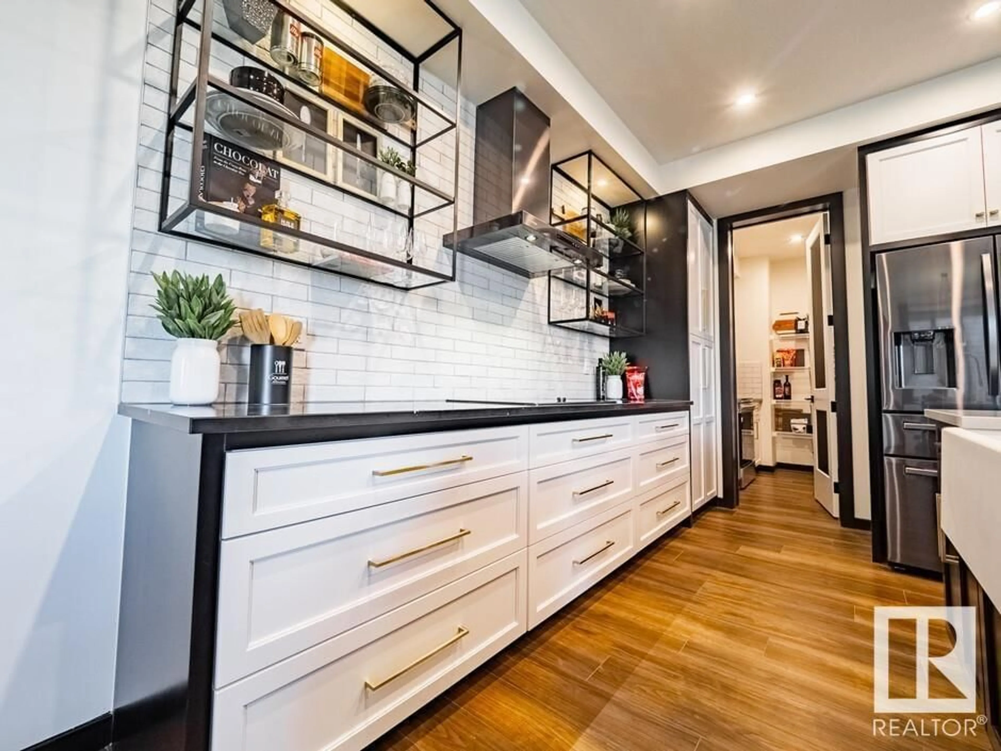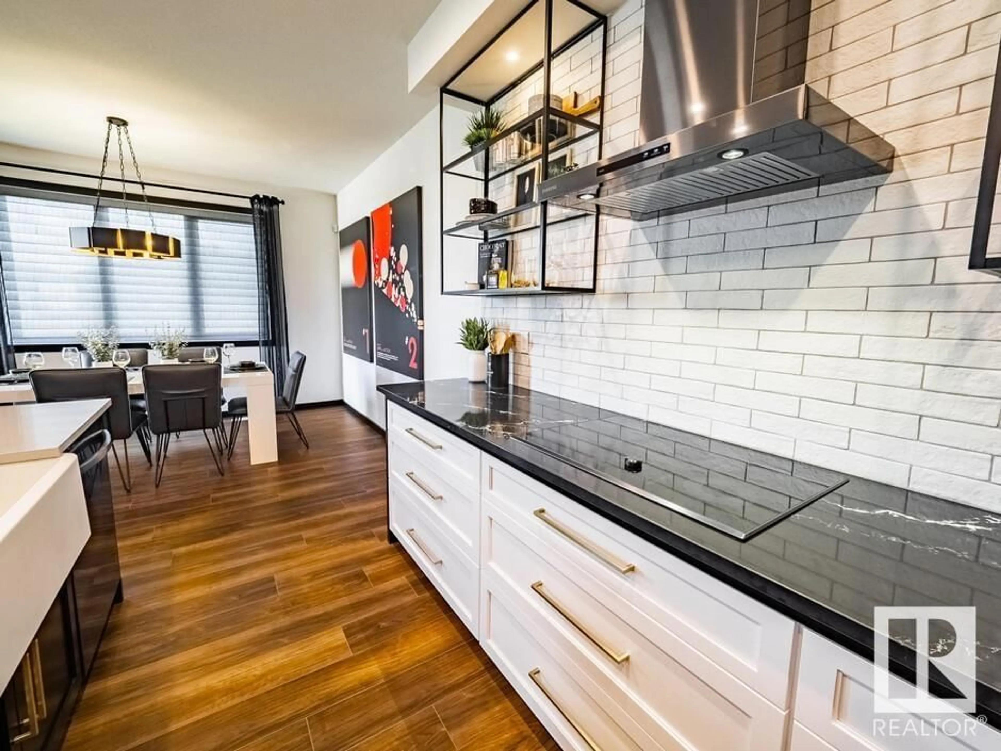523 37 AV NW, Edmonton, Alberta T6T1J2
Contact us about this property
Highlights
Estimated ValueThis is the price Wahi expects this property to sell for.
The calculation is powered by our Instant Home Value Estimate, which uses current market and property price trends to estimate your home’s value with a 90% accuracy rate.Not available
Price/Sqft$285/sqft
Est. Mortgage$3,113/mo
Tax Amount ()-
Days On Market38 days
Description
Welcome to the Callie by Bedrock Homes, a stunning two-story residence featuring 3 bedrooms and 2.5 baths. This meticulously designed home boasts a double attached garage, enhanced with a 2-foot extension in the dinette for added space. The open main floor showcases 9' ceilings, 8' doors throughout, and a Chefs Kitchen with a mega island, beverage center, butcher block raised eating bar, and upgraded black stainless steel appliances including an induction cooktop, chimney-style hood fan, smart built-in ovens, and a smart fridge. A custom Spice Kitchen complements the main culinary space. The Great Room is anchored by a 50 linear gas fireplace with custom detailing, while an office with barn doors and custom railing with a built-in dog pen add functional elegance. The Bonus Room features dual TV/gaming and relaxing zones, and the upgraded ensuite is a retreat with a tiled smart shower, oversized tub. Additional highlights include upper laundry with a sink & a smart home package. Photos are representative (id:39198)
Property Details
Interior
Features
Main level Floor
Dining room
3.86 m x 3.2 mKitchen
3.71 m x 3.15 mOffice
2.59 m x 3.05 mGreat room
5.03 m x 3.76 mExterior
Parking
Garage spaces 4
Garage type Attached Garage
Other parking spaces 0
Total parking spaces 4

