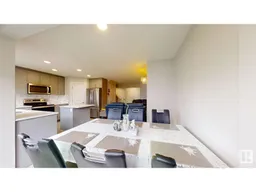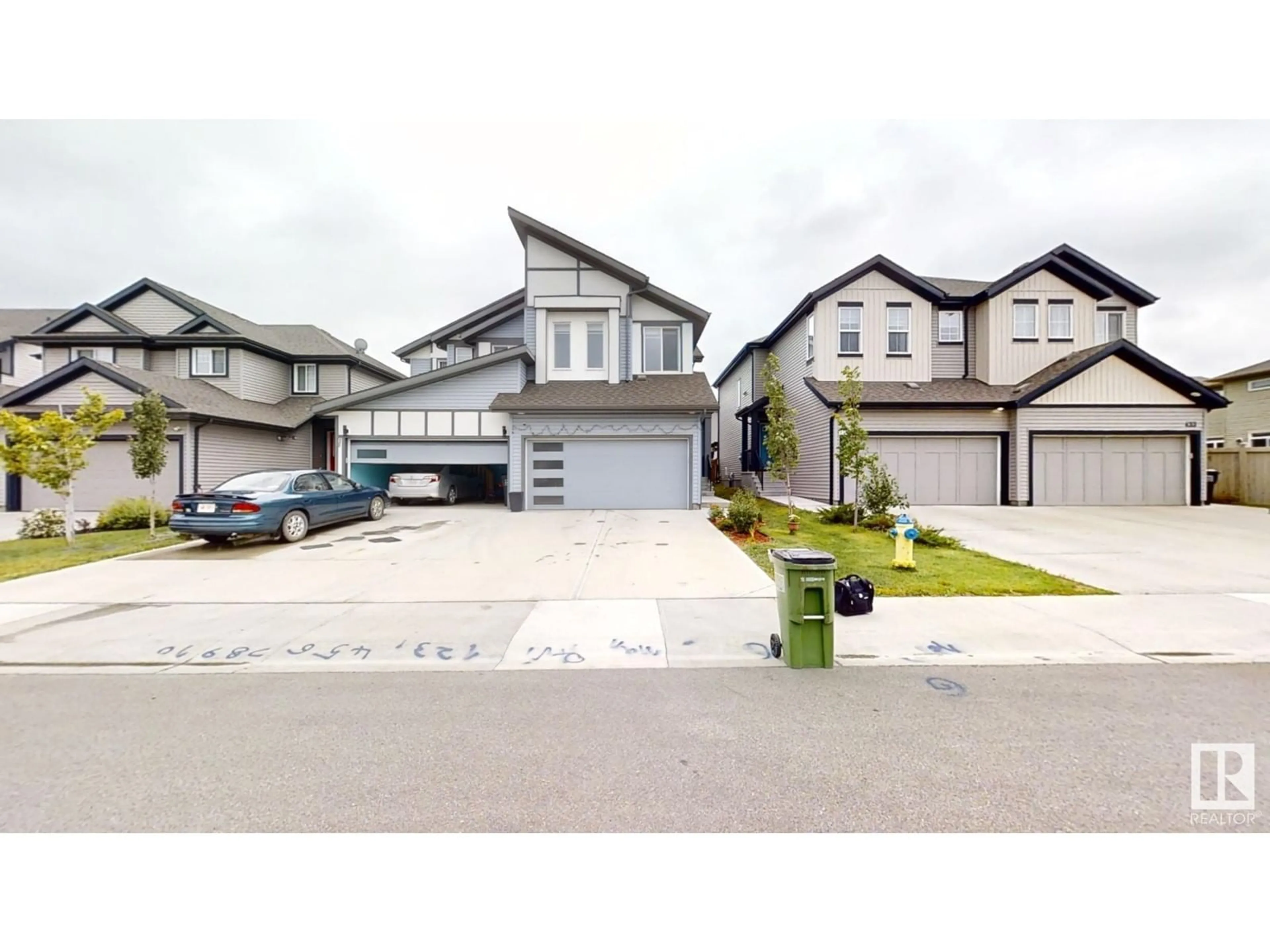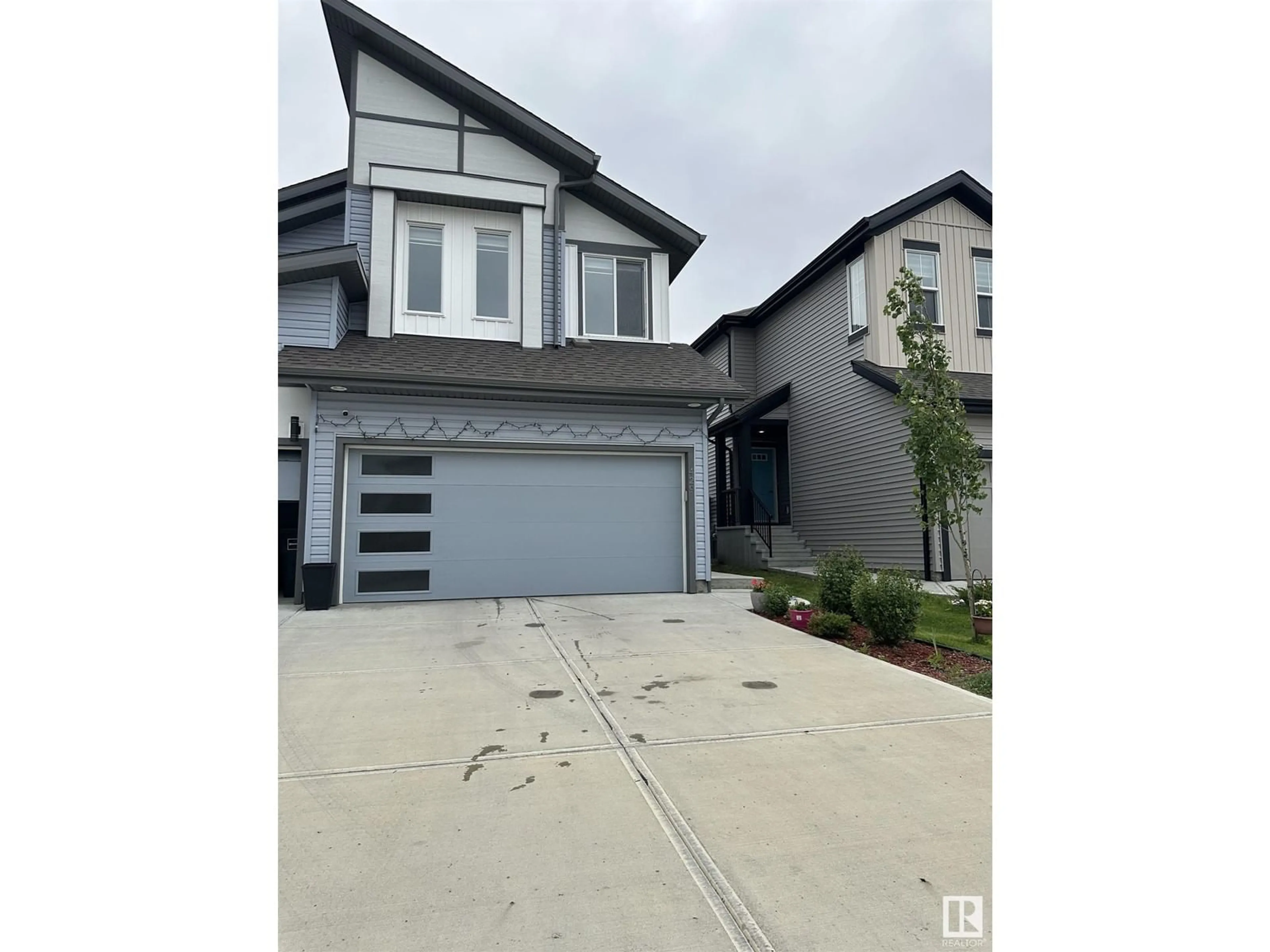429 40 AV NW, Edmonton, Alberta T6T2G3
Contact us about this property
Highlights
Estimated ValueThis is the price Wahi expects this property to sell for.
The calculation is powered by our Instant Home Value Estimate, which uses current market and property price trends to estimate your home’s value with a 90% accuracy rate.Not available
Price/Sqft$316/sqft
Est. Mortgage$2,096/mo
Tax Amount ()-
Days On Market6 days
Description
NO CONDO FEES, Half Duplex with DOUBLE ATTACHED GARAGE, PET & SMOKE FREE environment. BONUS ROOM & LAUNDRY ROOM on second floor. TRIPLE PANE WINDOWS and TANKLESS HOT WATER SUPPLY. Open concept main floor has living room, half washroom, Huge kitchen with SS Appliances and walk-in PANTRY. Big windows in dining nook is flooded with natural light with Patio door leading to backyard. On the upper floor, you'll find a BONUS ROOM, a 3-piece baths, and a laundry room. The master bedroom is complete with a walk-in closet and a luxurious bathroom ensuite. Two additional bedrooms offer ample space for family or guests. The property is just minutes away from the major Highways. Meadows Transit Center is just 5 minutes drive. ETS BUS service every 10 minutes. SCHOOL BUS service is available for k-9 grade school kids. You will have a walking access to all major amenities like daycares, major banks, grocery stores, Home depot, Landmark Cinema, Restaurants, GYM, Walmart, Superstore, Rec Center, parks and walking trail. (id:39198)
Property Details
Interior
Features
Main level Floor
Living room
Dining room
Kitchen
Property History
 38
38 45
45 57
57

