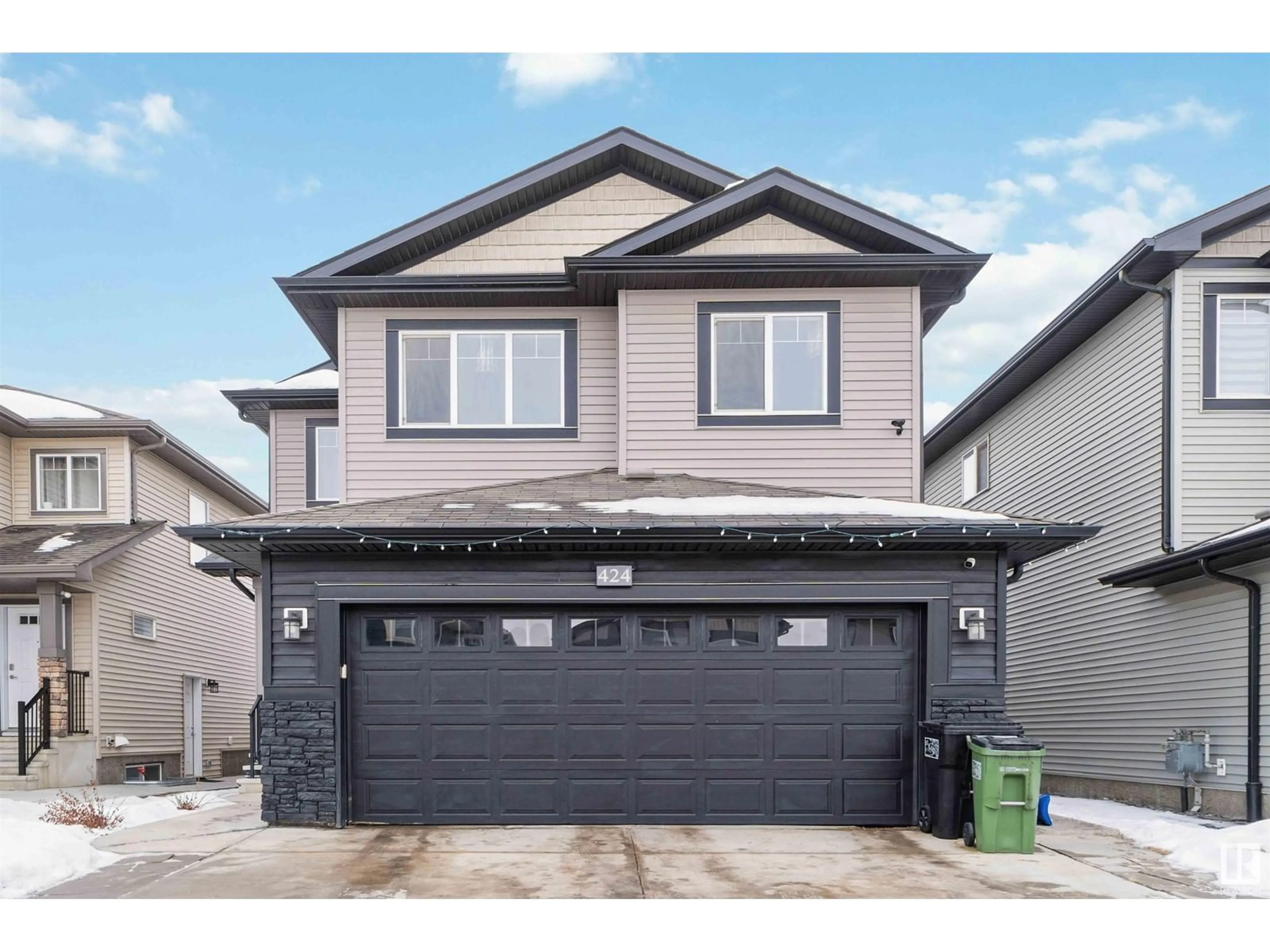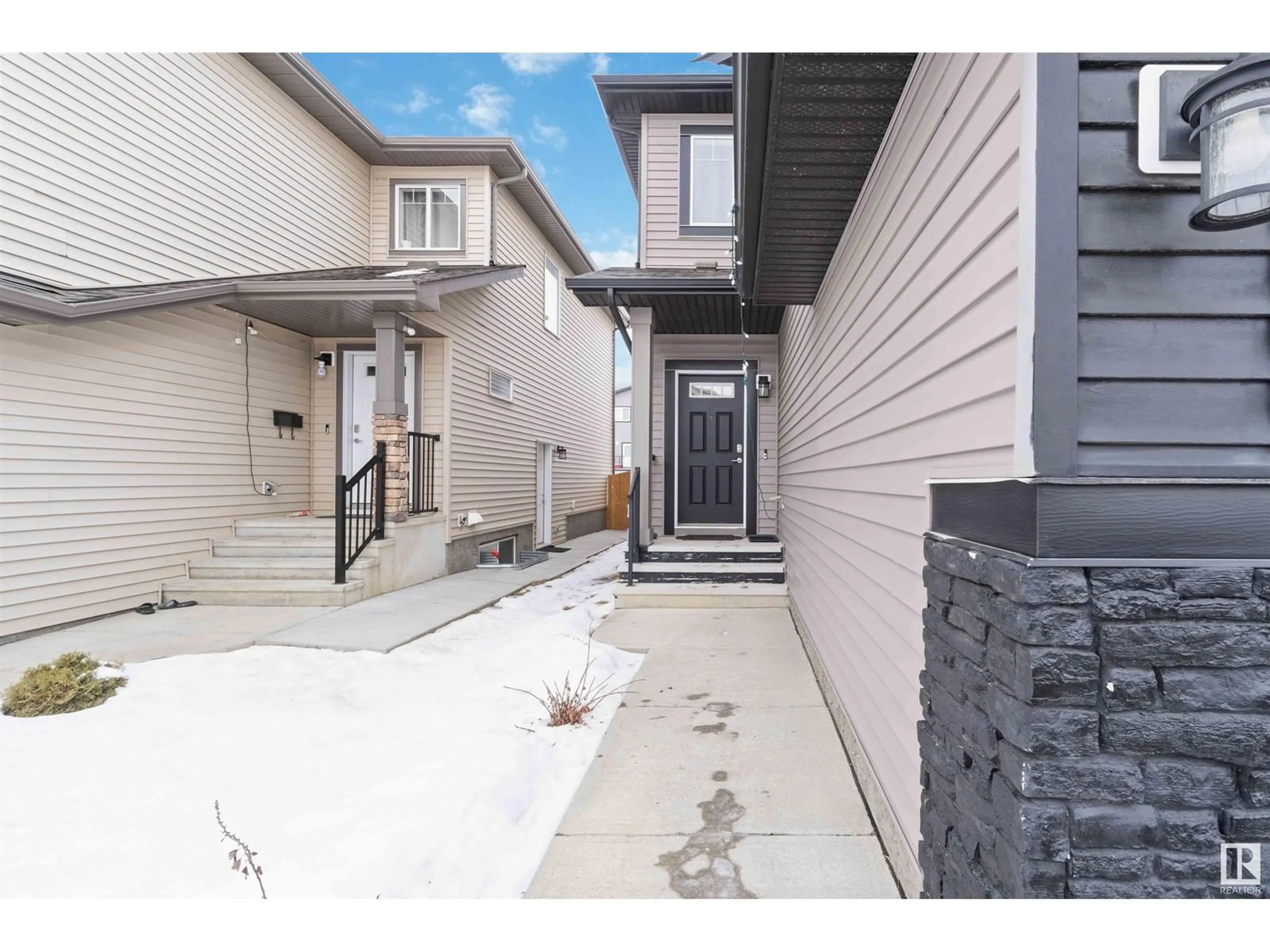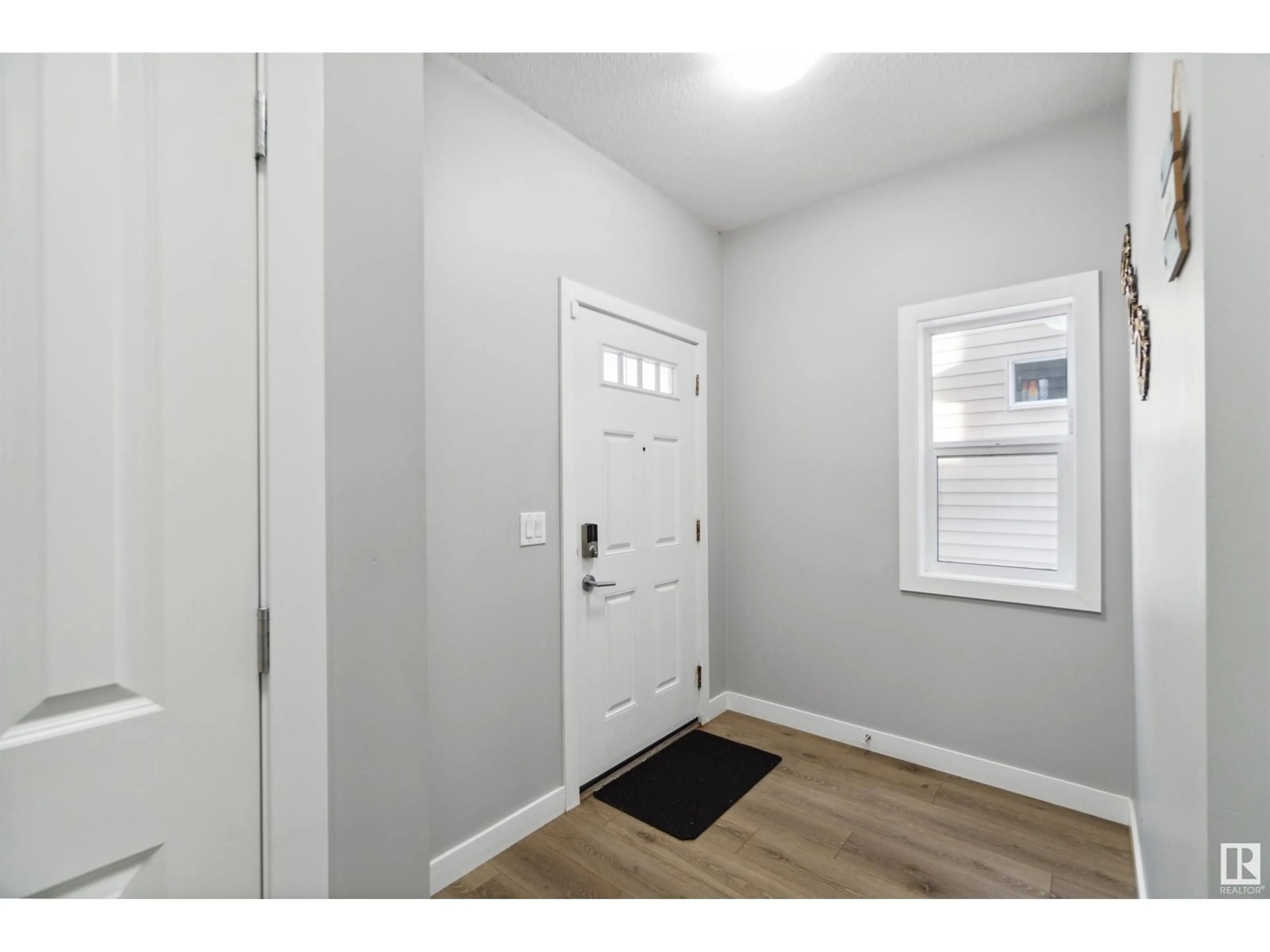424 42 AV NW, Edmonton, Alberta T6T2G1
Contact us about this property
Highlights
Estimated ValueThis is the price Wahi expects this property to sell for.
The calculation is powered by our Instant Home Value Estimate, which uses current market and property price trends to estimate your home’s value with a 90% accuracy rate.Not available
Price/Sqft$304/sqft
Est. Mortgage$2,663/mo
Tax Amount ()-
Days On Market127 days
Description
INVESTORS ALERT:BUYER HAS TO TAKE OVER THE LEASE OR POSSESSION WILL BE AFTER MARCH 2025. UPPER FLOOR IS LEASED TILL MARCH 31,2024 AND BASEMENT IS ON MONTH TO MONTH LEASE. Well Maintained and Beautiful 2 Storey home located in MAPLE CREST (SE COMMUNITY OF EDMONTON) which comes with 5 BEDROOMS & 3.5 BATHROOMS and beautiful L shaped kitchen with Stainless Steel Appliances. This beautiful property welcomes you with Big Living area with Built in Fireplace and Feature Wall. Good Size Dining Area that opens up to the Deck. Good size Backyard that back up to the walking trail. Upper Floor comes with Master Bedroom with 5pc ensuite and the closet. There are other 2 Secondary Bedrooms and 3pc Common Bathroom. Big Bonus Room on upper level comes with the Accent Wall. SEPERATE ENTRANCE TO THE FULLY FINISHED BASEMENT WITH 2 GOOD SIZE BEDROOMS, LIVING AREA AND KITCHEN. MUST SEE: PRICED TO SELL. (id:39198)
Property Details
Interior
Features
Main level Floor
Dining room
3.56 m x measurements not availableKitchen
3.34 m x measurements not availableFamily room
Living room
4.08 m x measurements not available




