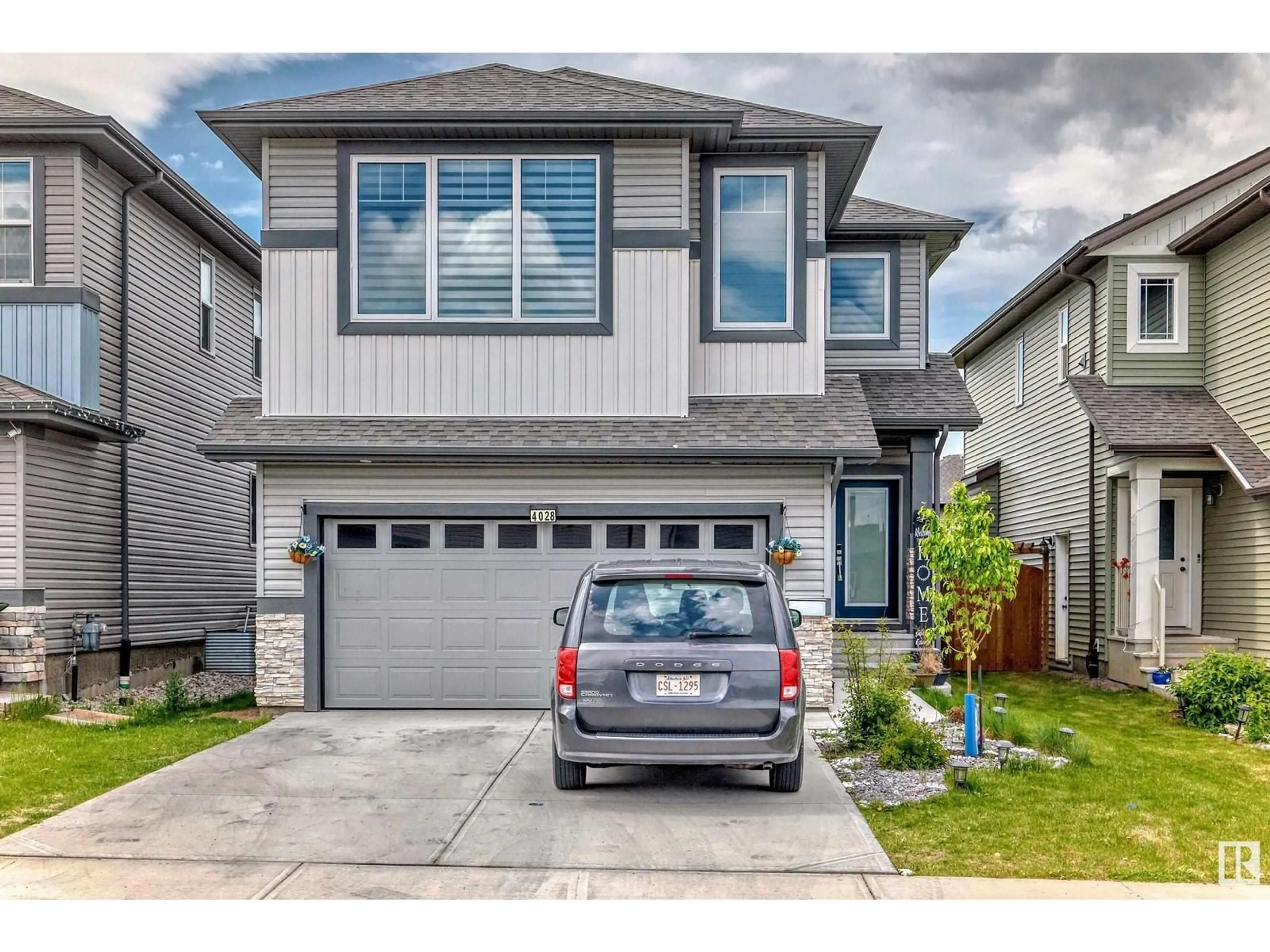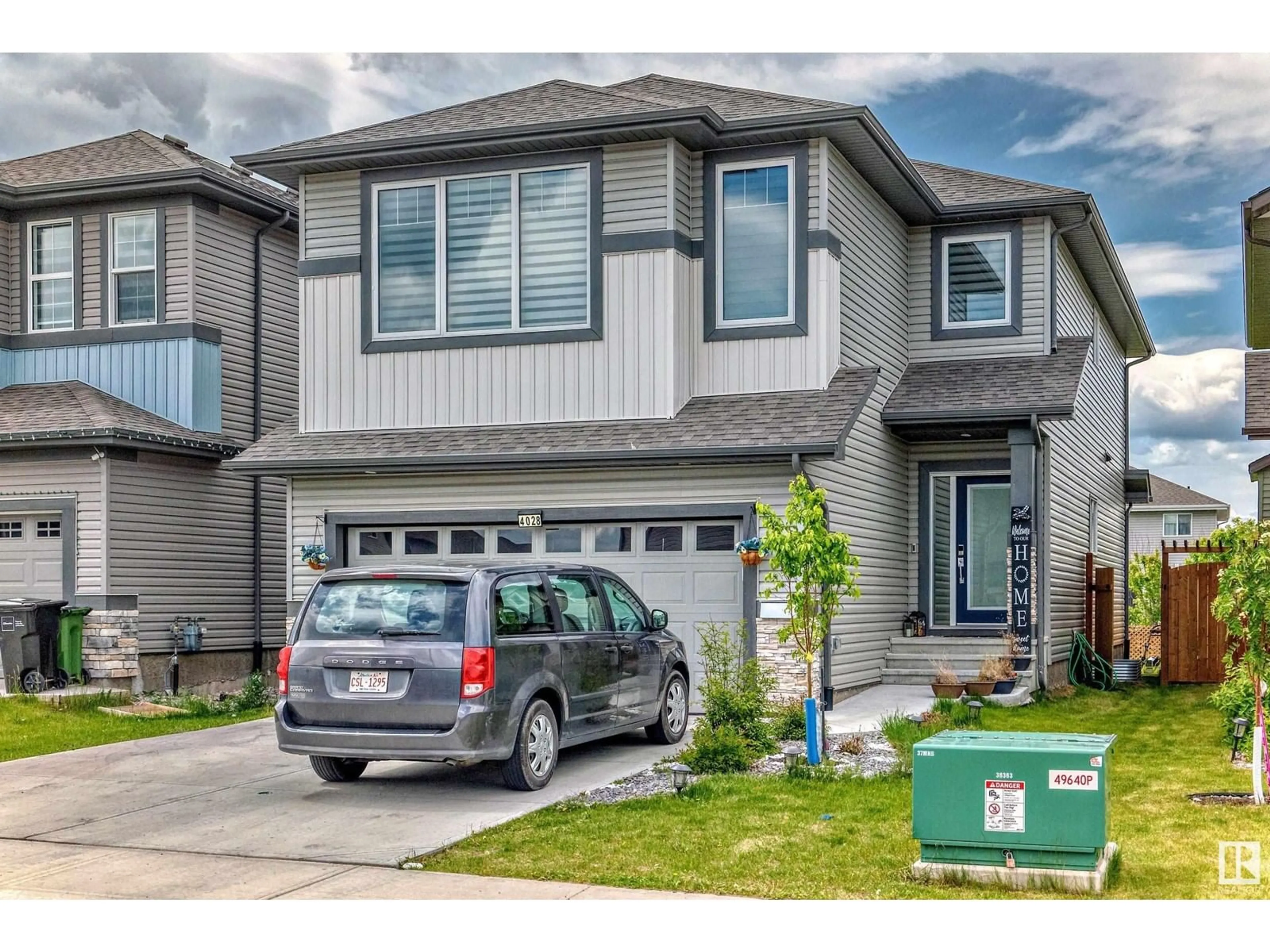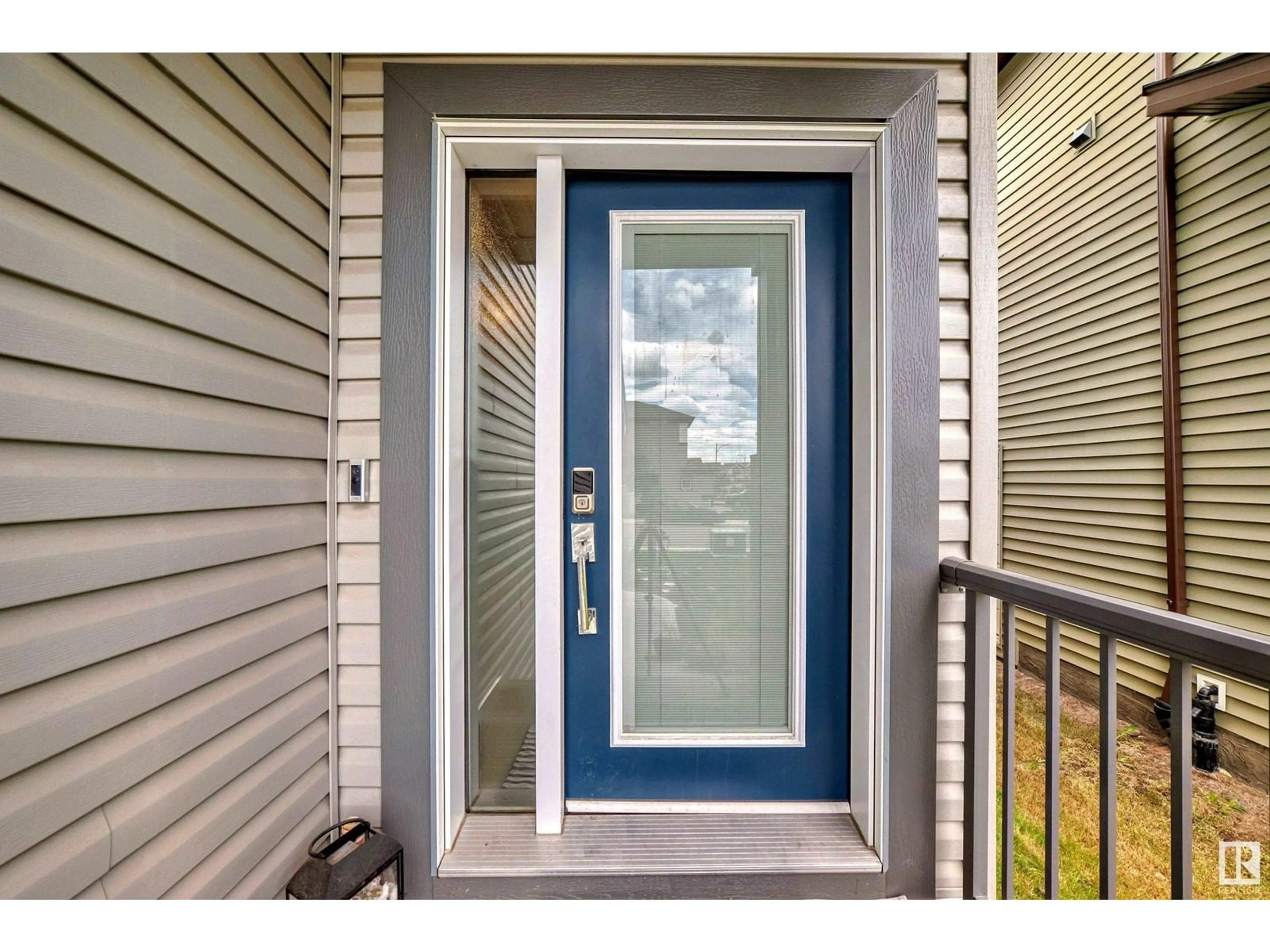4028 5 ST NW, Edmonton, Alberta T6T2G2
Contact us about this property
Highlights
Estimated ValueThis is the price Wahi expects this property to sell for.
The calculation is powered by our Instant Home Value Estimate, which uses current market and property price trends to estimate your home’s value with a 90% accuracy rate.Not available
Price/Sqft$263/sqft
Est. Mortgage$2,813/mo
Tax Amount ()-
Days On Market34 days
Description
Welcome to this BEDROCK HOMES BUILT MASTERPIECE. Step into luxury living at its finest in the family-friendly community of Maple Crest. This charming residence offers 2,488 sq. ft. of LIVING SPACE, featuring 4 BEDROOMS and 2.5 baths. Main floor features MASSIVE ENTRANCE, a BEDROOM and a 2-Piece BATH, Kitchen with Huge pantry with potential to convert to spice kitchen, living & Dining room. The 2nd Floor includes PRIMARY BEDROOM with a 5-PIECE ENSUITE that has HIS & HER SINK & LARGE WALK-IN-CLOSET. 2 Other GREAT SIZE BEDROOMS, FULL BATH, HUGE BONUS ROOM & LAUNDRY ROOM covers this level. Basement awaits your personal touch. Home is close to all Amenities such as shopping (Home Depot, Walmart, Superstore, Dollarama, Shoppers Drug Mart, Michaels), all kinds of restaurants, schools, transit centre, cinema etc. Easy access the Anthony Henday and Whitemud to get anywhere in the city! (id:39198)
Property Details
Interior
Features
Main level Floor
Mud room
Pantry
Living room
Dining room
Property History
 55
55


