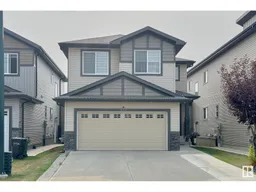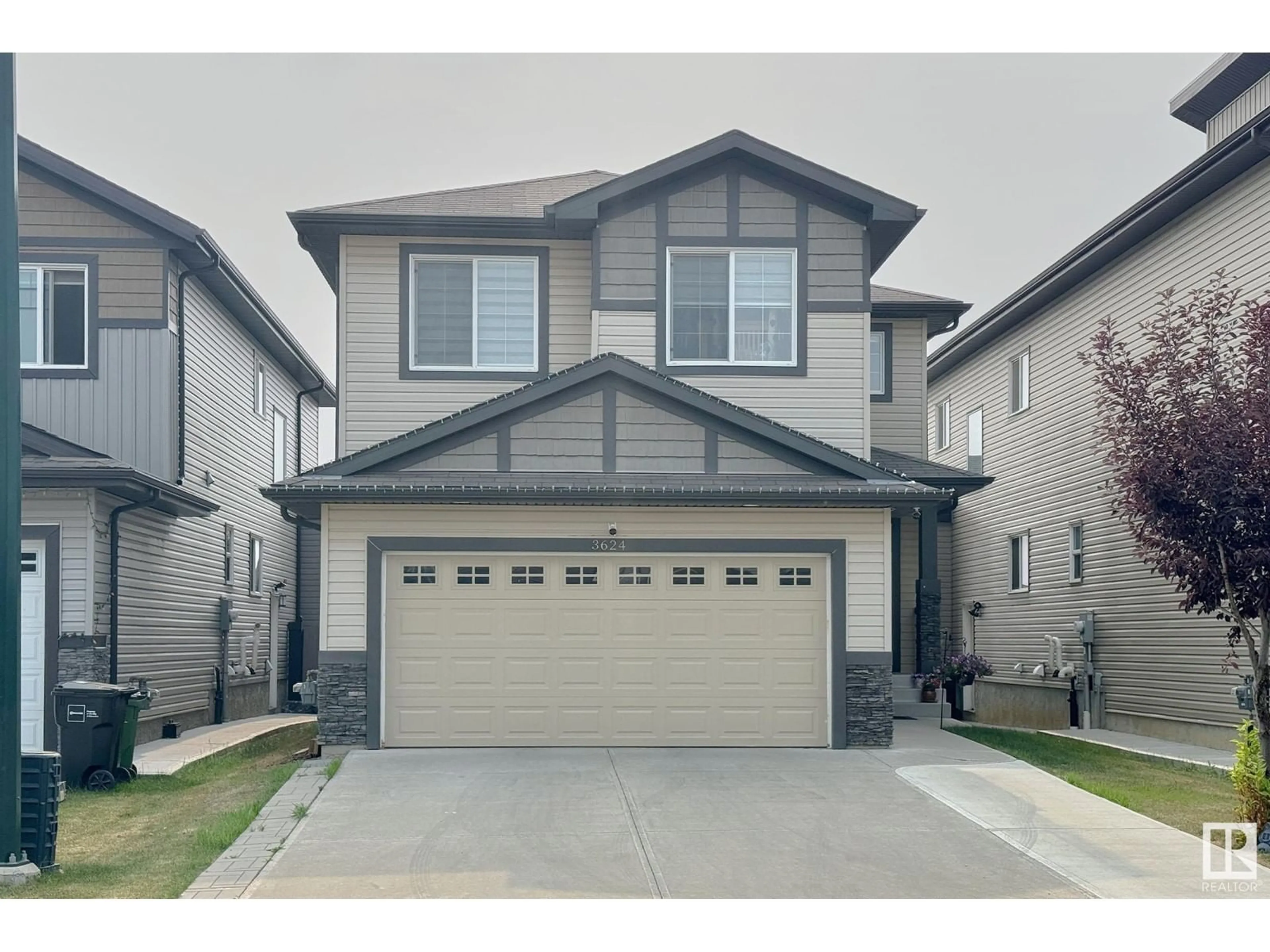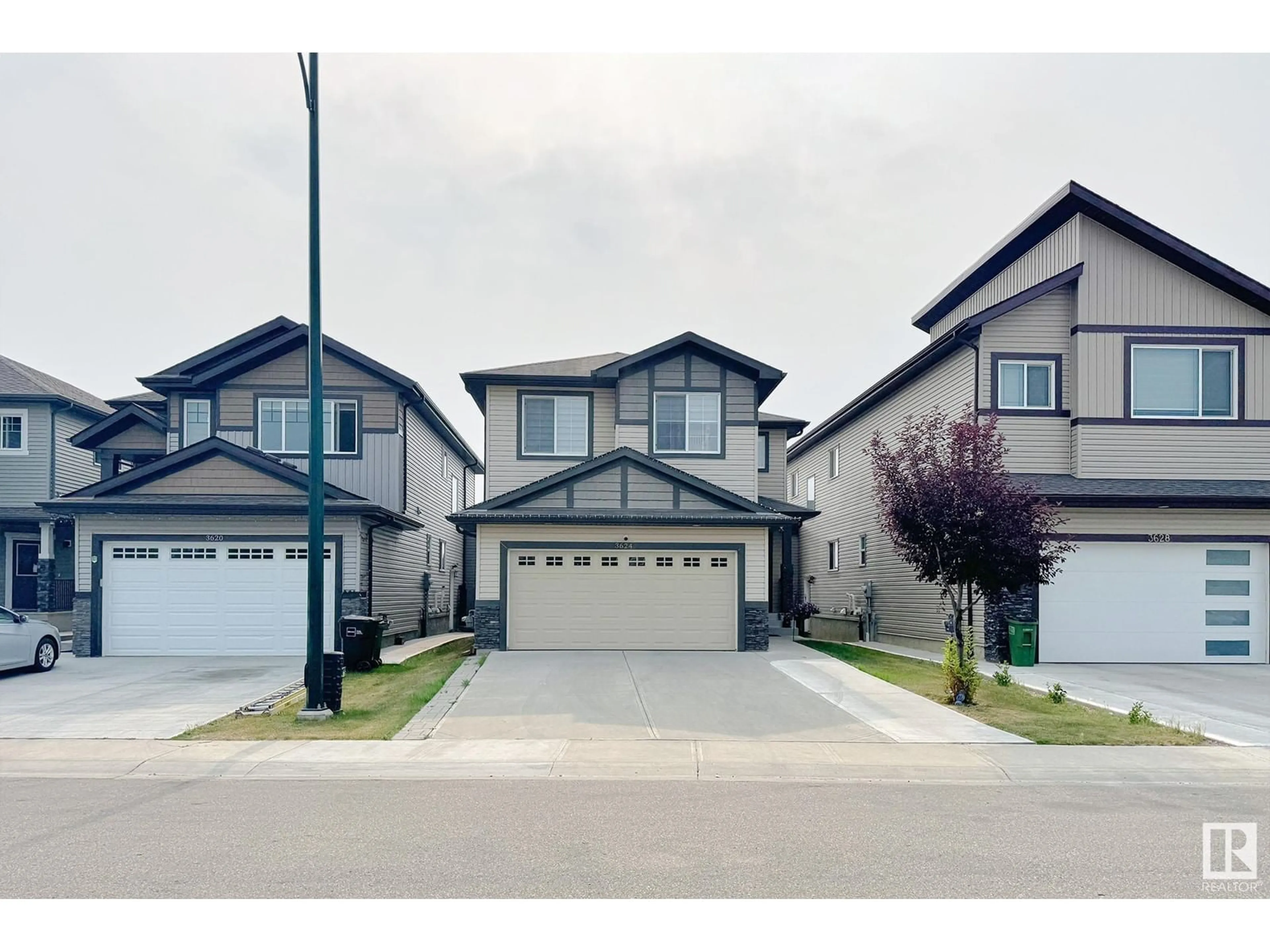3624 8 street NW, Edmonton, Alberta T6T1A1
Contact us about this property
Highlights
Estimated ValueThis is the price Wahi expects this property to sell for.
The calculation is powered by our Instant Home Value Estimate, which uses current market and property price trends to estimate your home’s value with a 90% accuracy rate.Not available
Price/Sqft$277/sqft
Days On Market2 days
Est. Mortgage$2,619/mth
Tax Amount ()-
Description
Welcome to your dream home, offering ample space for the whole family with its generous living area. This property features 4 bedrooms, 2.5 bathrooms, a spacious Bonus Room, and a versatile Main Floor Den/Flex room with a large window. On the main floor, you'll find a welcoming Great Room with a Gas Fireplace that flows seamlessly into the Kitchen. The Kitchen boasts Beautiful cabinetry, crown moulding, Stainless Steel appliances, and a Large Granite island highlighted by pendant lighting. Upstairs, you'll discover your Master Retreat, complete with a Walk-In Closet and a luxurious 5-Piece Ensuite featuring dual sinks, and a Corner Soaker tub. The second floor also includes three additional well-sized bedrooms, a large Bonus Room, and a convenient Laundry room. This home also offers an Attached Garage and an Extra Spacious Driveway, along with a desirable backyard that features a large Deck. Additional highlights include Large Windows Throughout. (id:39198)
Property Details
Interior
Features
Main level Floor
Living room
4.79 m x 4.63 mDining room
3.35 m x 1.85 mKitchen
2.82 m x 4.6 mDen
3.46 m x 3.04 mProperty History
 40
40

