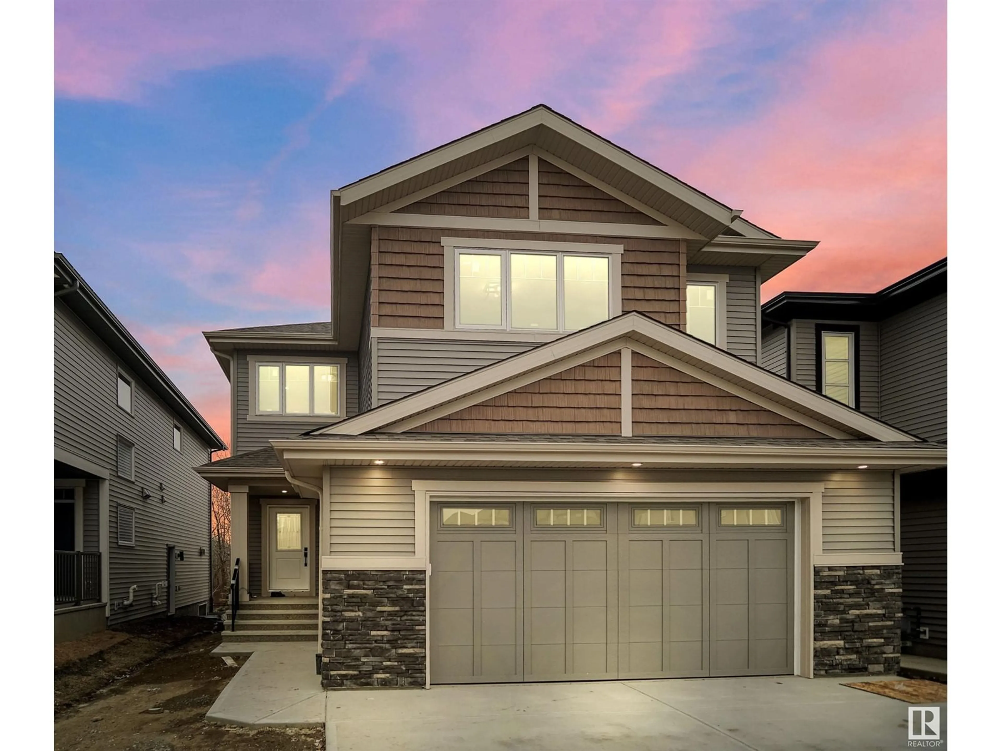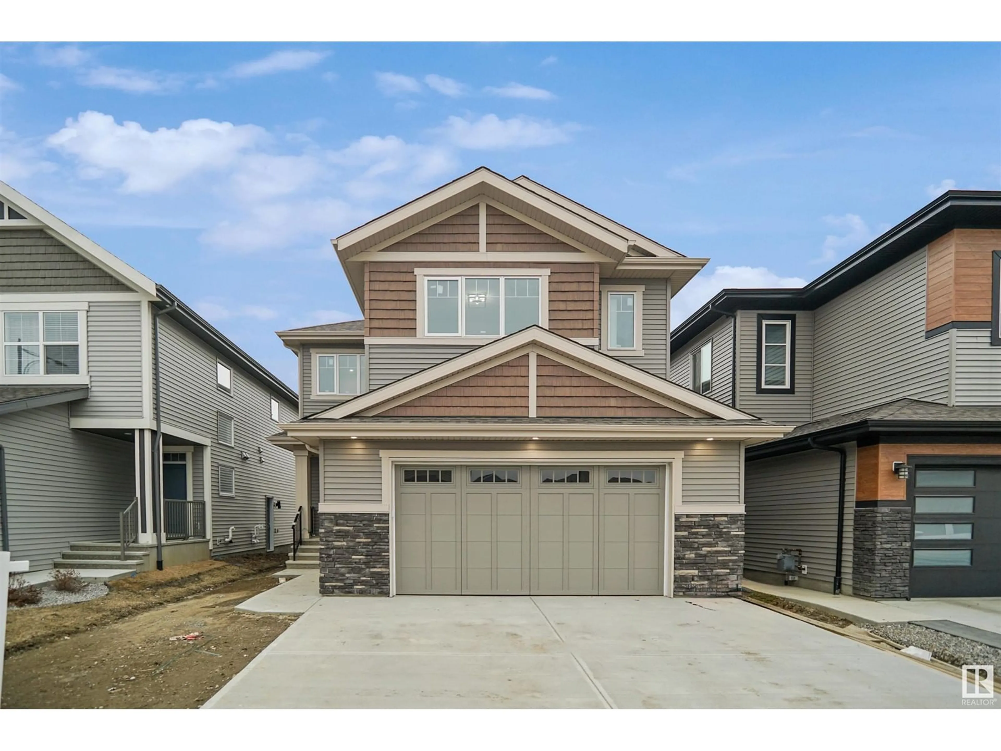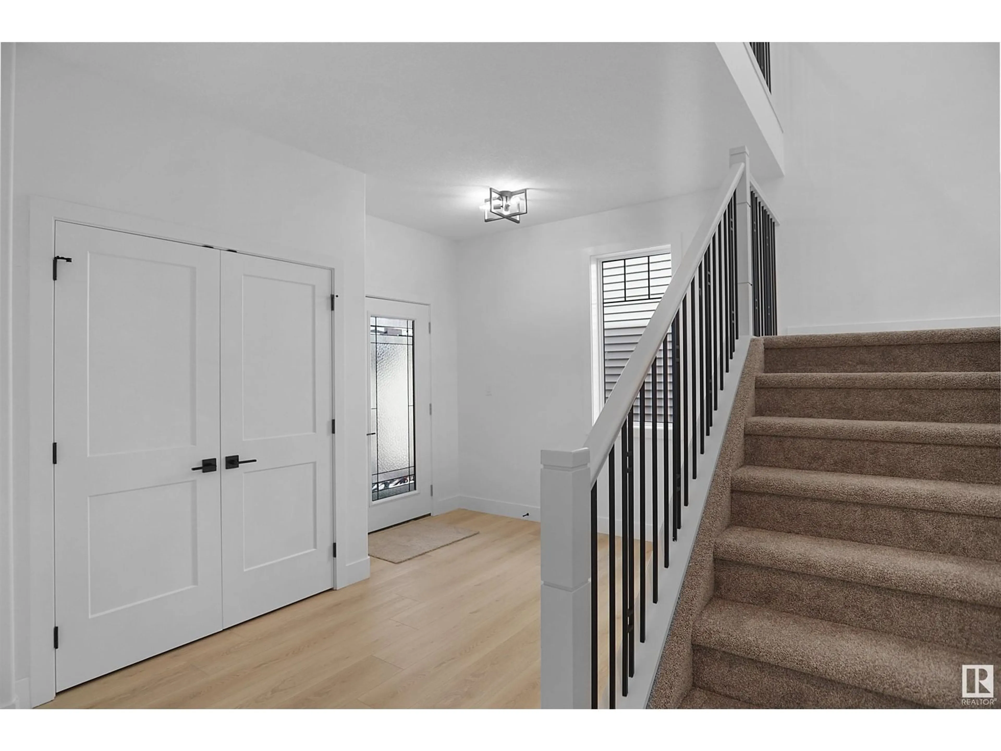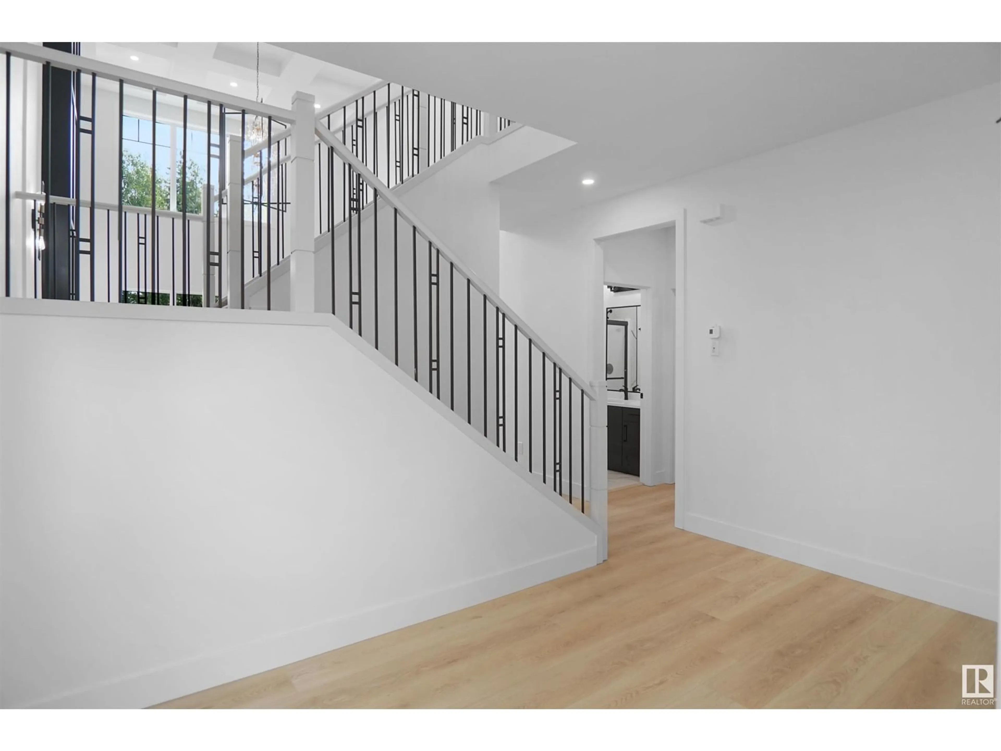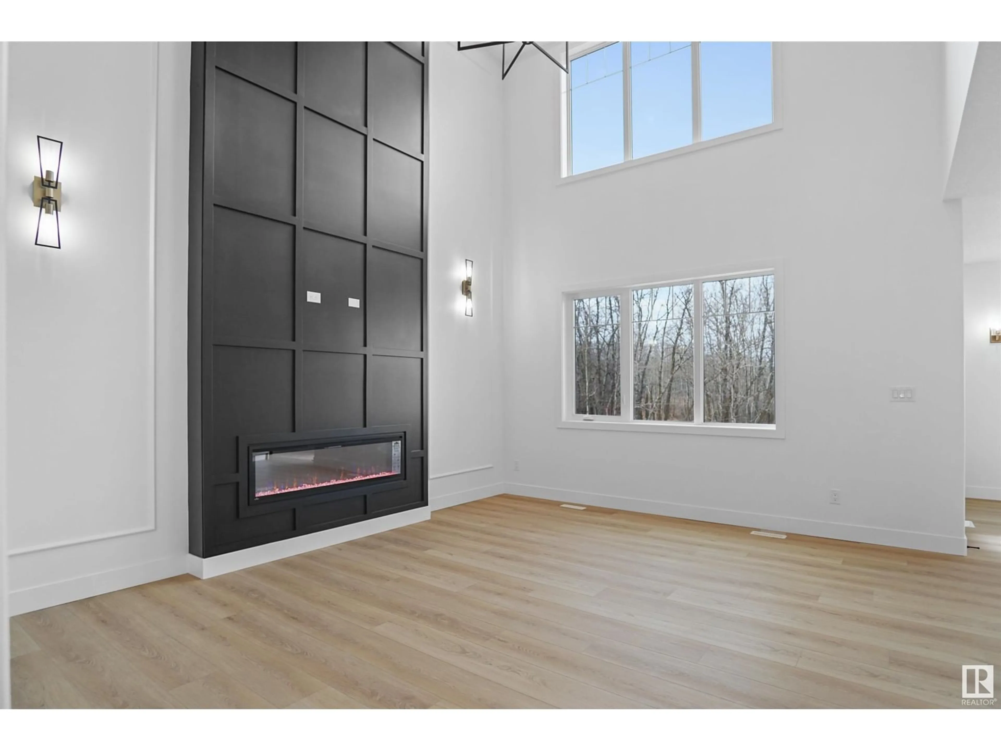3616 6 ST NW, Edmonton, Alberta T6T2L5
Contact us about this property
Highlights
Estimated ValueThis is the price Wahi expects this property to sell for.
The calculation is powered by our Instant Home Value Estimate, which uses current market and property price trends to estimate your home’s value with a 90% accuracy rate.Not available
Price/Sqft$297/sqft
Est. Mortgage$3,174/mo
Tax Amount ()-
Days On Market71 days
Description
Step into luxury living at its finest! This brand new EAST facing, nearly 2500 sqft home is a masterpiece of modern design and upgraded finishing. Backing on to a trail/trees enjoy privacy with no neighbours behind. Step inside and be met by the sleek upgraded spindle railings and the exquisite luxury vinyl plank flooring that flows throughout. The stylishly appointed kitchen, boasting custom gloss cabinetry and a convenient spice kitchen for all your culinary adventures. Lighting upgrade includes sleek wall sconces, upgraded light fixtures, and dining nook lights. The main floor bedroom and full bathroom offer both convenience and comfort. The open-to-below layout showcases custom millwork accent walls and a charming mounted electric fireplace, creating an inviting atmosphere for relaxation and gatherings. With a separate entry to the basement, the possibilities for customization are endless. (id:39198)
Property Details
Interior
Features
Main level Floor
Living room
4.16 m x 5.2 mKitchen
4.17 m x 3.99 mDining room
4.09 m x 3.99 mMud room
1.51 m x 3.24 mProperty History
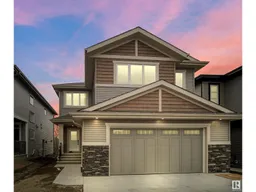 42
42
