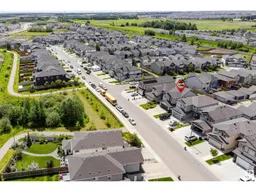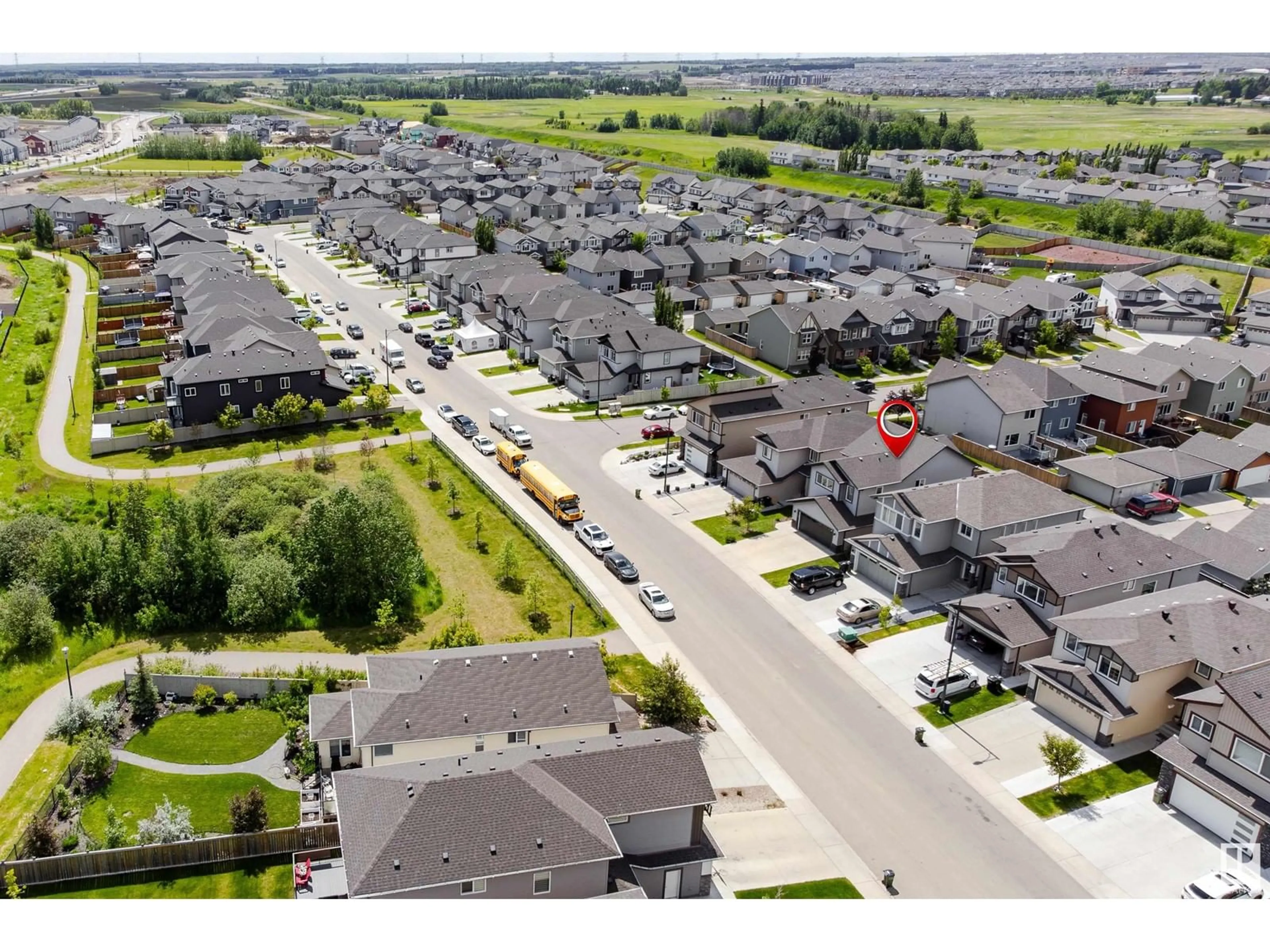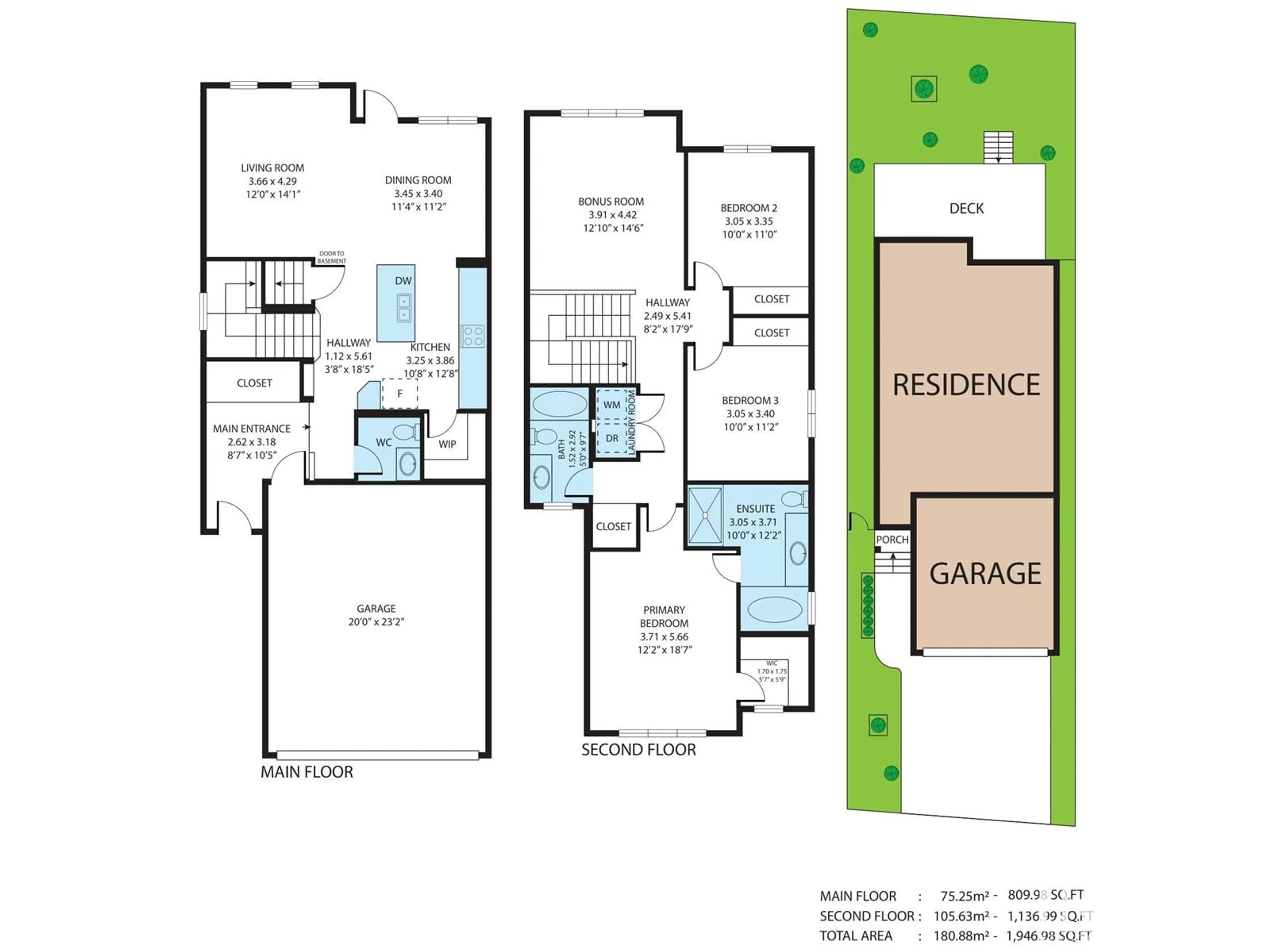3612 8 ST NW, Edmonton, Alberta T6T1A1
Contact us about this property
Highlights
Estimated ValueThis is the price Wahi expects this property to sell for.
The calculation is powered by our Instant Home Value Estimate, which uses current market and property price trends to estimate your home’s value with a 90% accuracy rate.Not available
Price/Sqft$277/sqft
Days On Market15 days
Est. Mortgage$2,319/mth
Tax Amount ()-
Description
Welcome to this spacious 1946 sq.ft ORIGINAL OWNER home in the heart of Maple! Built by Coventry Homes and situated right across from GREEN SPACE and WALKING TRAILS. Inside you'll be greeted by a wide foyer leading into an open floor layout with 9FT CEILINGS, CENTRAL A/C with HRV System, and EAST/WEST exposure sunlight. The well-appointed kitchen boasts stainless steel appliances, granite countertops, espresso cabinets, and pantry. Upstairs includes a BONUS ROOM with large windows, UPSTAIRS LAUNDRY, 4pc bathroom, and 3 generously sized bedrooms, including a Primary Bedroom featuring a 4PC ENSUITE with a SEPARATE TUB. Outside in the back, you'll find an upgraded COMPOSITE DECK with TINTED GLASS RAILINGS, overlooking your fully fenced and professionally landscaped yard, complete with your very own fire pit. Close to Meadows Rec Centre, Anthony Henday, Whitemud Drive, Shopping Centre, and new Dr. Francis Whiskeyjack public high school. (id:39198)
Property Details
Interior
Features
Main level Floor
Living room
3.66 m x 4.29 mDining room
3.45 m x 3.4 mKitchen
3.25 m x 3.86 mExterior
Parking
Garage spaces 4
Garage type Attached Garage
Other parking spaces 0
Total parking spaces 4
Property History
 41
41

