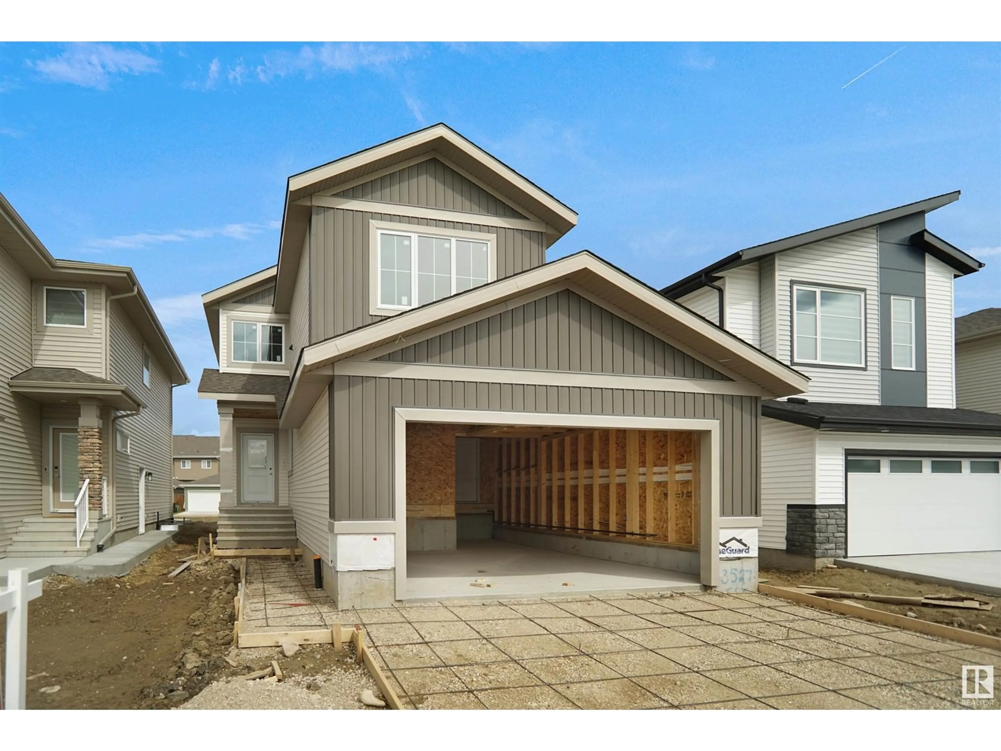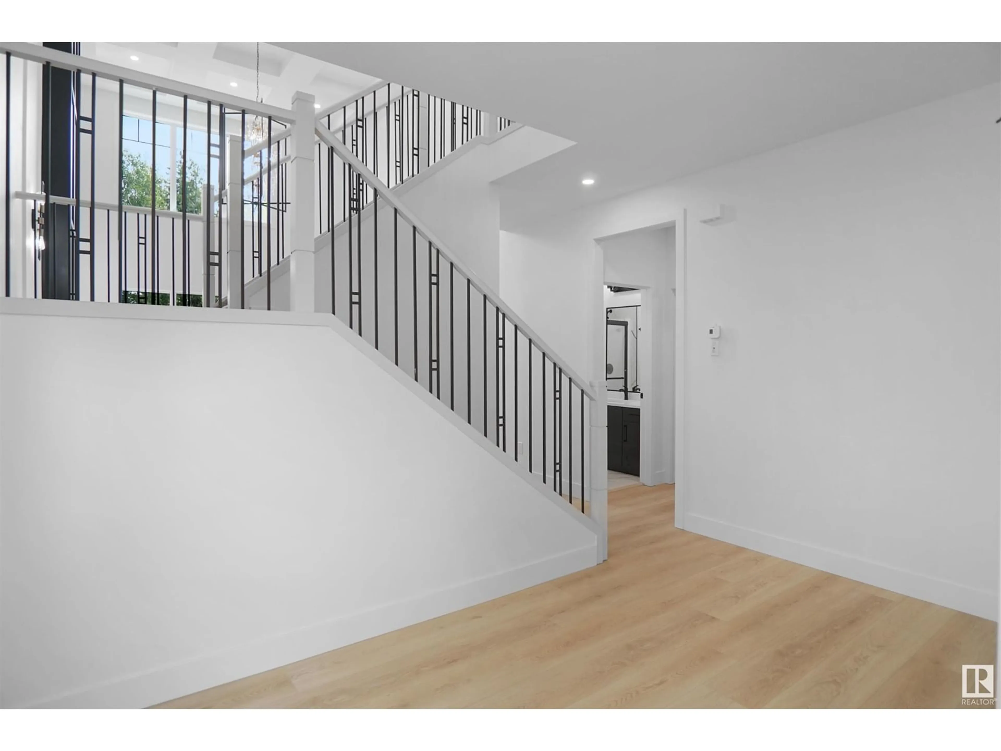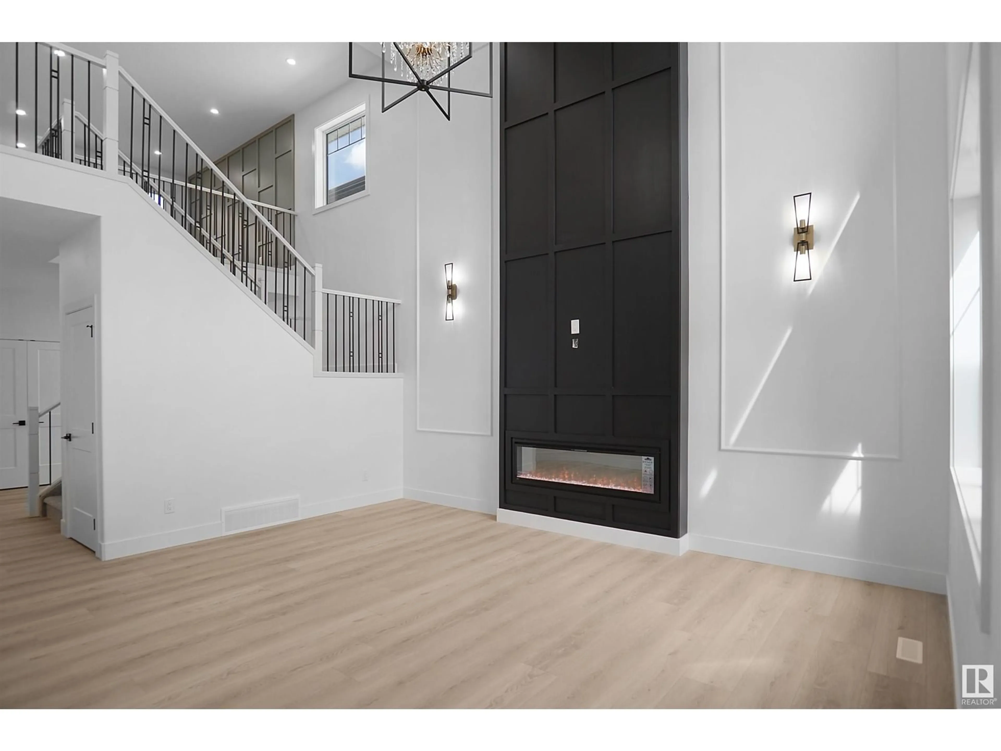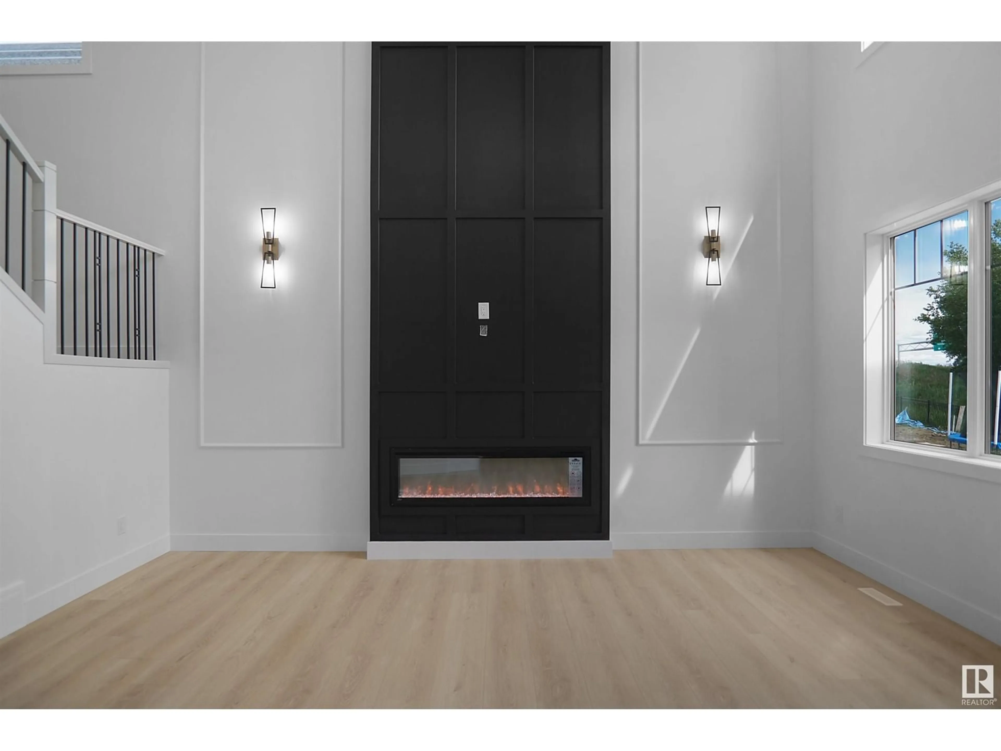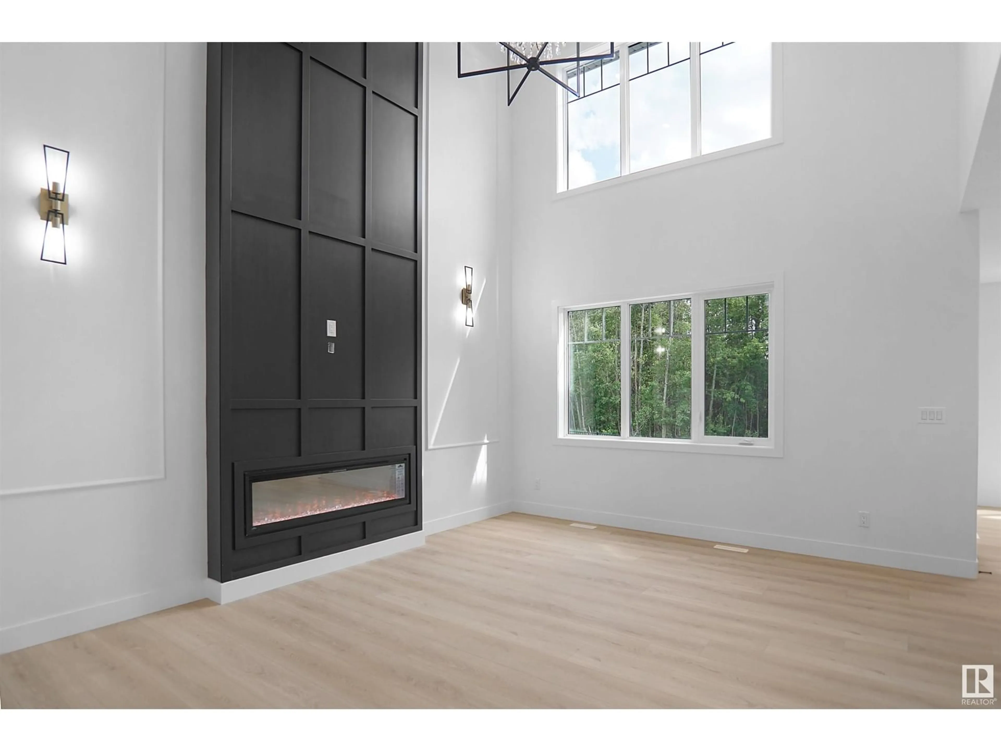3527 6 ST NW, Edmonton, Alberta T6T2L5
Contact us about this property
Highlights
Estimated ValueThis is the price Wahi expects this property to sell for.
The calculation is powered by our Instant Home Value Estimate, which uses current market and property price trends to estimate your home’s value with a 90% accuracy rate.Not available
Price/Sqft$291/sqft
Est. Mortgage$2,898/mo
Tax Amount ()-
Days On Market186 days
Description
This brand new, just over 2300sqft home offers unparalleled modern luxury and comfort. With over a 50 foot backyard this come has 4 bedrooms and 3 full baths. Step inside and be greeted by upgraded spindle railings and luxurious vinyl plank flooring that flows seamlessly throughout the house. Upgrades include: Extended kitchen, staircase lighting, wall light sconces in family room, dining room and master-bedroom. While custom gloss cabinetry provides both style and ample storage. The gourmet spice kitchen is a chef's delight, complemented by a main floor bedroom and full bathroom for added convenience. The open-to-below design with custom millwork accent walls and a mounted electric fireplace creates a cozy yet chic ambiance. With a separate entry to the basement, the possibilities for customization are endless. Outside, the large backyard offers plenty of space for outdoor enjoyment and entertainment. Plus, with a back lane, there's potential for a garden suite, adding even more versatility (id:39198)
Property Details
Interior
Features
Main level Floor
Living room
4.63 m x 4.2 mDining room
2.74 m x 3.65 mKitchen
3.96 m x 3.98 mBedroom 4
3.65 m x 4.2 m
